8538 Grenadier Drive, Dallas, TX 75238
Local realty services provided by:Better Homes and Gardens Real Estate Rhodes Realty
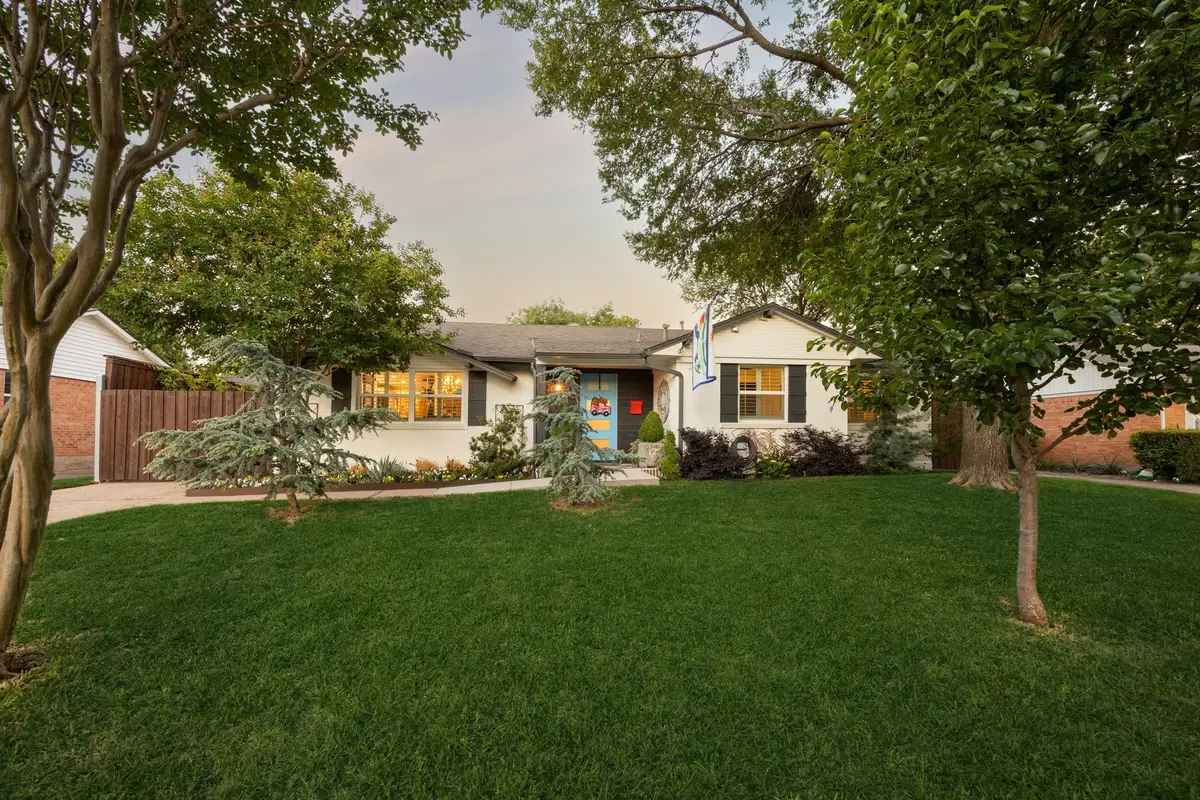
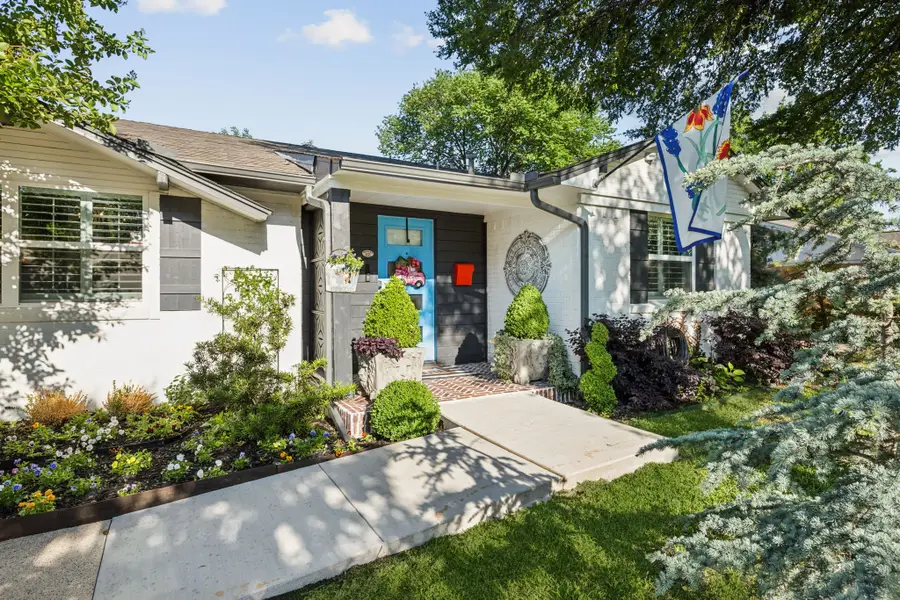

Listed by:jason pardue972-772-7000
Office:keller williams rockwall
MLS#:20936156
Source:GDAR
Price summary
- Price:$650,000
- Price per sq. ft.:$294.65
About this home
This stunning Mid-Century modern gem in Barkley Square is a true transitional masterpiece, thoughtfully and tastefully renovated inside and out. From the moment you arrive, the incredible curb appeal sets the tone for what awaits inside.
The open-concept great room offers versatile living with two sitting areas, a spacious dining room, and an island kitchen featuring new cabinetry with pullouts, a massive walk-in pantry, granite countertops, and updated appliances—perfect for entertaining or everyday living.
The main house includes 4 beautifully updated bedrooms, while a private ADU-guest house provides a 5th bedroom with its own private entry, living room, kitchenette, full bath, and dedicated parking—an ideal retreat for multigenerational living, teens, guests, or even potential rental income.
No detail has been overlooked. Enjoy peace of mind with newer or brand-new upgrades including: windows, roof, HVAC, plantation shutters, flooring, granite counters, bathrooms, board-on-board cedar fence, solid interior doors, trim, and more.
Step outside into your lush backyard oasis—the perfect escape after a long day.
Located near White Rock Lake, beautiful parks, shopping, and dining, this home blends luxury, flexibility, and location in one exceptional package. This home has an ASSUMABLE 3.25 percent loan. www.8538grenadier.com
Contact an agent
Home facts
- Year built:1960
- Listing Id #:20936156
- Added:97 day(s) ago
- Updated:August 21, 2025 at 11:39 AM
Rooms and interior
- Bedrooms:5
- Total bathrooms:3
- Full bathrooms:3
- Living area:2,206 sq. ft.
Heating and cooling
- Cooling:Ceiling Fans, Central Air, Electric
- Heating:Central, Natural Gas
Structure and exterior
- Roof:Composition
- Year built:1960
- Building area:2,206 sq. ft.
- Lot area:0.22 Acres
Schools
- High school:Conrad
- Middle school:Tasby
- Elementary school:Highland Meadows
Finances and disclosures
- Price:$650,000
- Price per sq. ft.:$294.65
- Tax amount:$9,384
New listings near 8538 Grenadier Drive
- New
 $549,000Active2 beds 3 baths1,619 sq. ft.
$549,000Active2 beds 3 baths1,619 sq. ft.4730 Manett Street #101, Dallas, TX 75204
MLS# 21036960Listed by: COMPASS RE TEXAS, LLC - New
 $859,000Active3 beds 2 baths2,022 sq. ft.
$859,000Active3 beds 2 baths2,022 sq. ft.714 N Edgefield Avenue, Dallas, TX 75208
MLS# 21023273Listed by: COMPASS RE TEXAS, LLC. - New
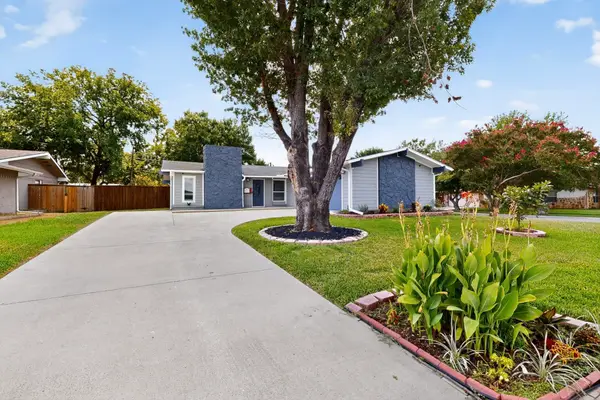 $400,000Active3 beds 2 baths1,410 sq. ft.
$400,000Active3 beds 2 baths1,410 sq. ft.3006 Wildflower Drive, Dallas, TX 75229
MLS# 21037330Listed by: ULTIMA REAL ESTATE - New
 $543,900Active3 beds 3 baths1,572 sq. ft.
$543,900Active3 beds 3 baths1,572 sq. ft.810 S Montclair Avenue, Dallas, TX 75208
MLS# 21038418Listed by: COLDWELL BANKER REALTY - New
 $404,999Active3 beds 2 baths1,522 sq. ft.
$404,999Active3 beds 2 baths1,522 sq. ft.6202 Belgrade Avenue, Dallas, TX 75227
MLS# 21038522Listed by: ENCORE FINE PROPERTIES - New
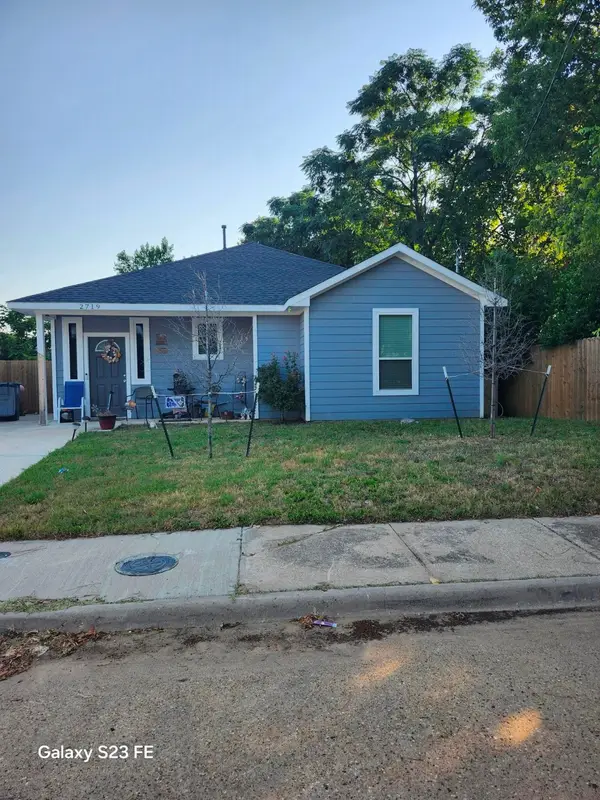 $286,000Active3 beds 2 baths1,470 sq. ft.
$286,000Active3 beds 2 baths1,470 sq. ft.2719 Frazier Avenue, Dallas, TX 75210
MLS# 21028093Listed by: THE HUGHES GROUP REAL ESTATE - New
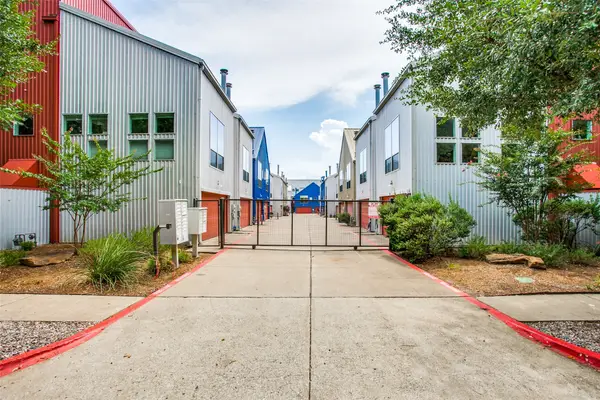 $595,000Active2 beds 2 baths1,974 sq. ft.
$595,000Active2 beds 2 baths1,974 sq. ft.4213 Dickason Avenue #10, Dallas, TX 75219
MLS# 21038477Listed by: COMPASS RE TEXAS, LLC. - New
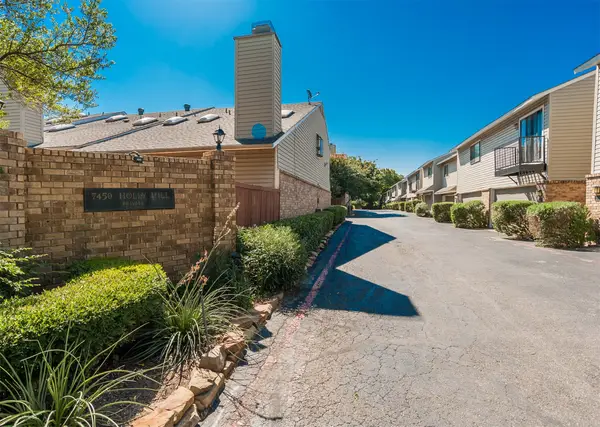 $229,000Active2 beds 3 baths1,312 sq. ft.
$229,000Active2 beds 3 baths1,312 sq. ft.7450 Holly Hill Drive #116, Dallas, TX 75231
MLS# 21038478Listed by: CHRISTIES LONE STAR - New
 $625,000Active3 beds 3 baths2,753 sq. ft.
$625,000Active3 beds 3 baths2,753 sq. ft.7048 Arboreal Drive, Dallas, TX 75231
MLS# 21038461Listed by: COMPASS RE TEXAS, LLC. - New
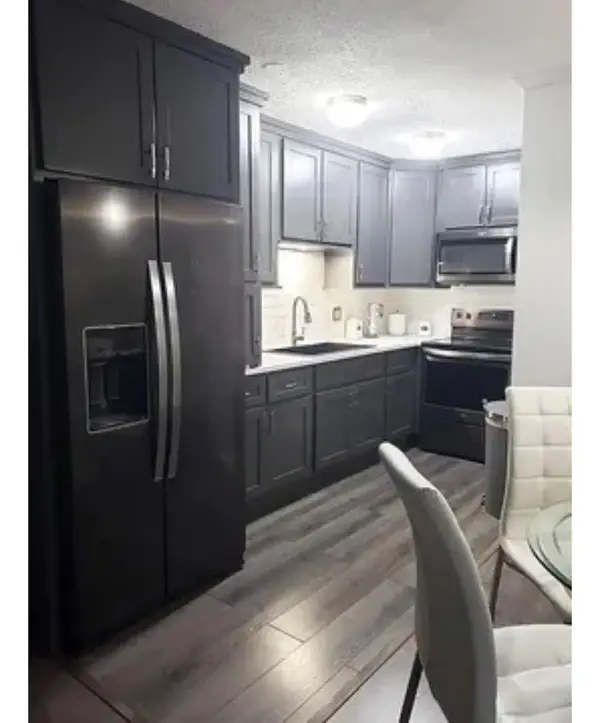 $154,990Active2 beds 1 baths795 sq. ft.
$154,990Active2 beds 1 baths795 sq. ft.12810 Midway Road #2046, Dallas, TX 75244
MLS# 21034661Listed by: LUGARY, LLC

