8561 Strathmore Drive, Dallas, TX 75238
Local realty services provided by:Better Homes and Gardens Real Estate Senter, REALTORS(R)
Listed by: bobbie boehler972-489-7866
Office: coldwell banker apex, realtors
MLS#:21060354
Source:GDAR
Price summary
- Price:$749,900
- Price per sq. ft.:$174.97
About this home
MOTIVATED SELLER! This unique property nestled on a corner lot MORE THAN HALF AN ACRE delivers timeless features throughout. MULTI-GENERATIONAL LAYOUT with private entrance into GUEST SUITE complete with living space, dining, full kitchen, bedroom & full bath, also perfect for possible income producing space. As you enter into the main home you are greeted with an expansive family room boasting wonderful wood ceiling detail, bar space and gas log fireplace. Enjoy reading & relaxing in the sunroom overlooking circular driveway with TONS of natural light. Entertain in the two formal spaces, both dining and living, large enough to accommodate large family & friend gatherings. Enjoy your morning coffee sitting around a banquette space located in the main kitchen design. Majority of main home offers hardwood floors throughout. Primary bedroom connects to closet spaces and full bath with separate tub and shower. Covered parking at the side entrance enters into the MUDROOM and connects to a sliding glass door which leads you to the back yard with privacy fence, wonderful trees, storage shed and new covered patio awning. The home is truly one of a kind in the area and must be toured to appreciate all this property offers.
Contact an agent
Home facts
- Year built:1941
- Listing ID #:21060354
- Added:102 day(s) ago
- Updated:January 11, 2026 at 12:46 PM
Rooms and interior
- Bedrooms:3
- Total bathrooms:3
- Full bathrooms:3
- Living area:4,286 sq. ft.
Heating and cooling
- Cooling:Central Air
- Heating:Central, Fireplaces
Structure and exterior
- Roof:Composition
- Year built:1941
- Building area:4,286 sq. ft.
- Lot area:0.69 Acres
Schools
- High school:Conrad
- Middle school:Tasby
- Elementary school:Highland Meadows
Finances and disclosures
- Price:$749,900
- Price per sq. ft.:$174.97
- Tax amount:$17,620
New listings near 8561 Strathmore Drive
- New
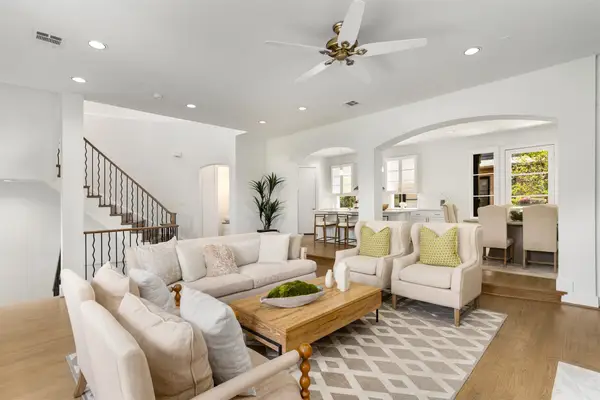 $899,900Active2 beds 3 baths2,615 sq. ft.
$899,900Active2 beds 3 baths2,615 sq. ft.3633 Oak Lawn Avenue, Dallas, TX 75219
MLS# 21130930Listed by: KRYSTAL WOMBLE ELITE REALTORS - New
 $650,000Active2 beds 1 baths952 sq. ft.
$650,000Active2 beds 1 baths952 sq. ft.9841 Lakemont Drive, Dallas, TX 75220
MLS# 21148374Listed by: LOCAL PRO REALTY LLC - New
 $249,000Active1 beds 2 baths733 sq. ft.
$249,000Active1 beds 2 baths733 sq. ft.4044 Buena Vista Street #220, Dallas, TX 75204
MLS# 21150752Listed by: ALLIE BETH ALLMAN & ASSOC. - New
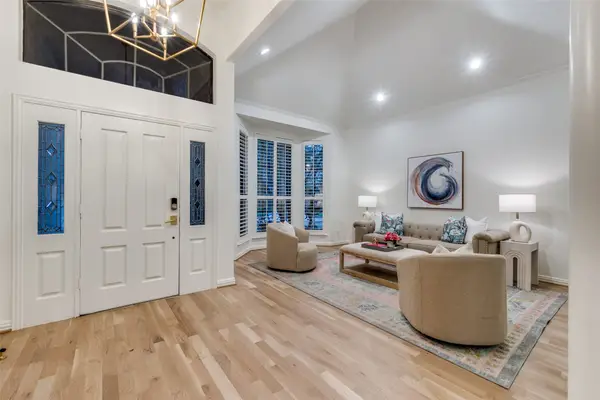 $1,395,000Active3 beds 3 baths2,614 sq. ft.
$1,395,000Active3 beds 3 baths2,614 sq. ft.7322 Lane Park Drive, Dallas, TX 75225
MLS# 21138480Listed by: COMPASS RE TEXAS, LLC. - New
 $2,100,000Active5 beds 5 baths4,181 sq. ft.
$2,100,000Active5 beds 5 baths4,181 sq. ft.4432 Willow Lane, Dallas, TX 75244
MLS# 21150716Listed by: WILLIAM RYAN BETZ - New
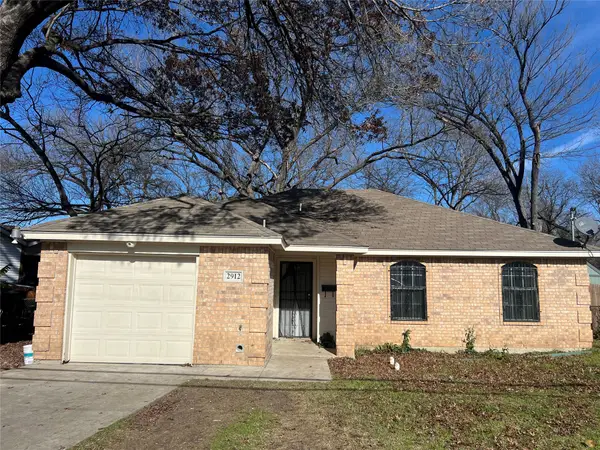 $224,000Active3 beds 2 baths1,098 sq. ft.
$224,000Active3 beds 2 baths1,098 sq. ft.2912 Kellogg Avenue, Dallas, TX 75216
MLS# 21150763Listed by: ELITE4REALTY, LLC - New
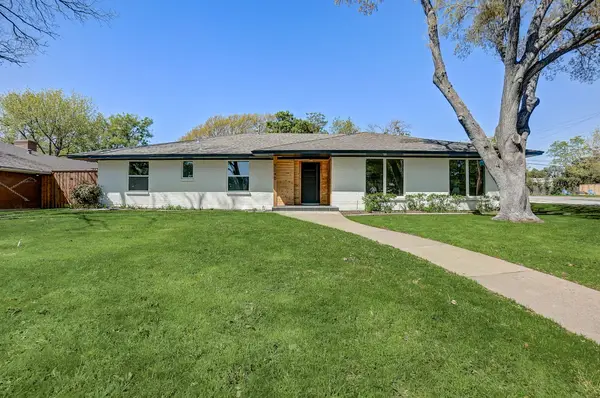 $679,000Active4 beds 4 baths2,496 sq. ft.
$679,000Active4 beds 4 baths2,496 sq. ft.3040 Ponder Place, Dallas, TX 75229
MLS# 21138949Listed by: MONUMENT REALTY - New
 $549,700Active4 beds 4 baths2,605 sq. ft.
$549,700Active4 beds 4 baths2,605 sq. ft.1318 Nokomis Avenue, Dallas, TX 75224
MLS# 21150663Listed by: WILLIAM DAVIS REALTY - New
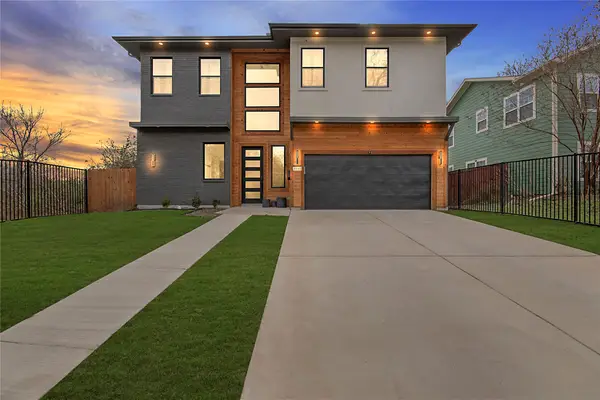 $525,000Active5 beds 4 baths3,322 sq. ft.
$525,000Active5 beds 4 baths3,322 sq. ft.4648 Corregidor Street, Dallas, TX 75216
MLS# 21150274Listed by: ONDEMAND REALTY - New
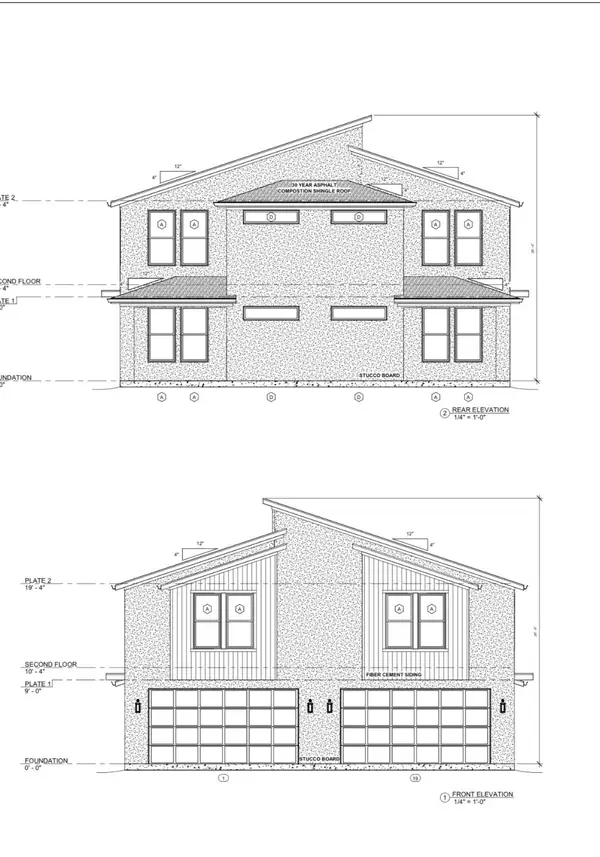 $279,900Active0.14 Acres
$279,900Active0.14 Acres2402 Conklin Street, Dallas, TX 75212
MLS# 21150619Listed by: WILLIAM DAVIS REALTY
