8566 Sweetwood Drive, Dallas, TX 75228
Local realty services provided by:Better Homes and Gardens Real Estate Rhodes Realty
Listed by: ana martin214-369-6000
Office: dave perry miller real estate
MLS#:21063968
Source:GDAR
Price summary
- Price:$565,000
- Price per sq. ft.:$340.98
About this home
Beautifully renovated and truly move-in ready, this fully remodeled home is nestled in one of East Dallas’ most desirable neighborhoods, just moments from White Rock Lake. Step inside to an open, light-filled layout where the living room — anchored by a charming bay-style window — flows seamlessly into a stylish kitchen with quartz countertops, stainless steel appliances, and custom cabinetry.
The primary suite features a comfortable layout with thoughtfully curated finishes, while every closet throughout the home has been custom-built to maximize storage and organization. All major systems have been replaced and upgraded, including framing, plumbing, electrical, HVAC, floors, windows, and doors. Fresh siding, new soffits, and a combination of 6’ and 8’ privacy fencing enhance the home’s curb appeal and outdoor living. The private backyard is ideal for entertaining or unwinding. With its prime location near scenic trails, shopping, and vibrant dining, this home presents a rare turnkey opportunity in the sought-after White Rock Lake area. Schedule your private showing today!
Contact an agent
Home facts
- Year built:1962
- Listing ID #:21063968
- Added:106 day(s) ago
- Updated:January 10, 2026 at 01:10 PM
Rooms and interior
- Bedrooms:3
- Total bathrooms:2
- Full bathrooms:2
- Living area:1,657 sq. ft.
Structure and exterior
- Roof:Composition
- Year built:1962
- Building area:1,657 sq. ft.
- Lot area:0.19 Acres
Schools
- High school:Skyline
- Middle school:H.W. Lang
- Elementary school:Conner
Finances and disclosures
- Price:$565,000
- Price per sq. ft.:$340.98
- Tax amount:$8,366
New listings near 8566 Sweetwood Drive
- New
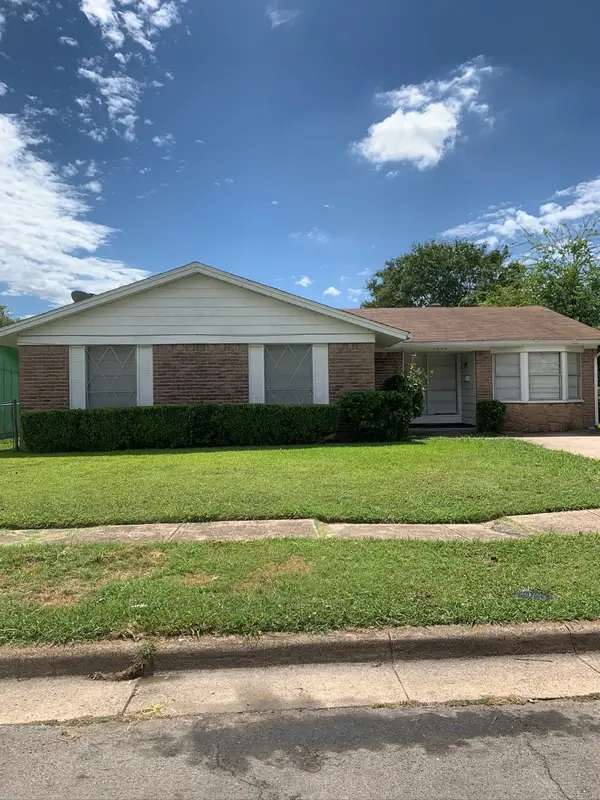 $180,000Active4 beds 2 baths1,523 sq. ft.
$180,000Active4 beds 2 baths1,523 sq. ft.3606 Judge Dupree Drive, Dallas, TX 75241
MLS# 21142415Listed by: DTX REALTY, LLC - New
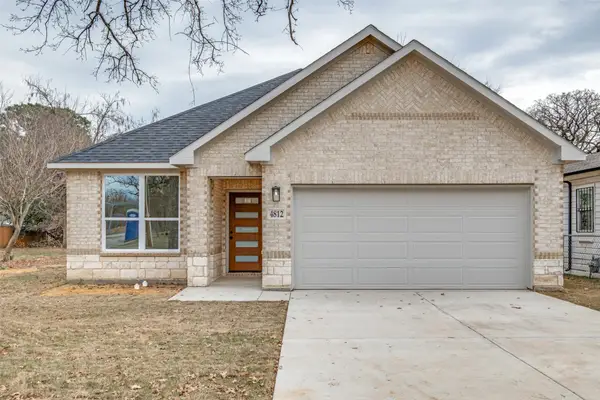 $324,900Active4 beds 2 baths1,619 sq. ft.
$324,900Active4 beds 2 baths1,619 sq. ft.4812 Fellows Lane, Dallas, TX 75216
MLS# 21150180Listed by: COMPASS RE TEXAS, LLC. - New
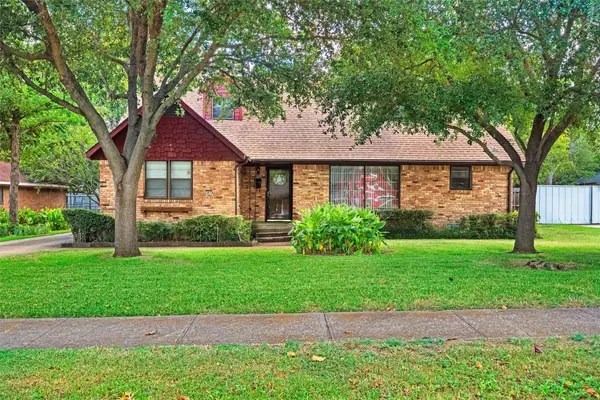 $285,000Active4 beds 3 baths2,023 sq. ft.
$285,000Active4 beds 3 baths2,023 sq. ft.2828 Larkspur Lane, Dallas, TX 75233
MLS# 21150288Listed by: CENTURY 21 MIKE BOWMAN, INC. - New
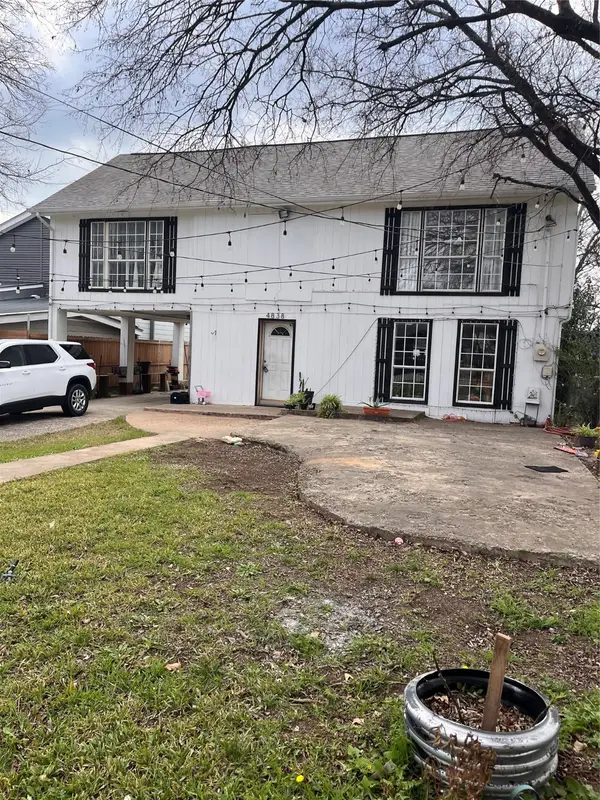 $320,000Active3 beds 2 baths1,825 sq. ft.
$320,000Active3 beds 2 baths1,825 sq. ft.4838 Wisteria Street, Dallas, TX 75211
MLS# 21150299Listed by: JPAR DALLAS - New
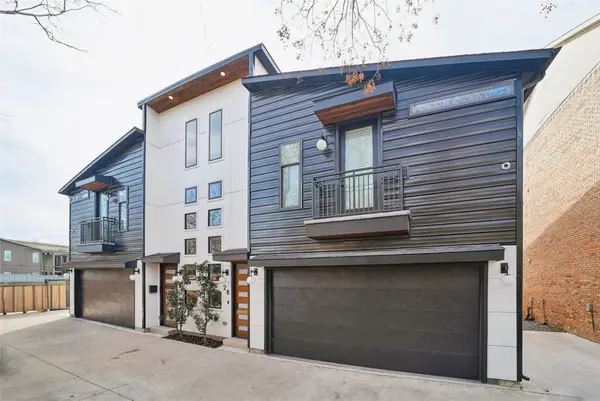 $589,000Active3 beds 3 baths2,115 sq. ft.
$589,000Active3 beds 3 baths2,115 sq. ft.4618 Columbia Avenue #2a, Dallas, TX 75226
MLS# 21150253Listed by: MONUMENT REALTY - New
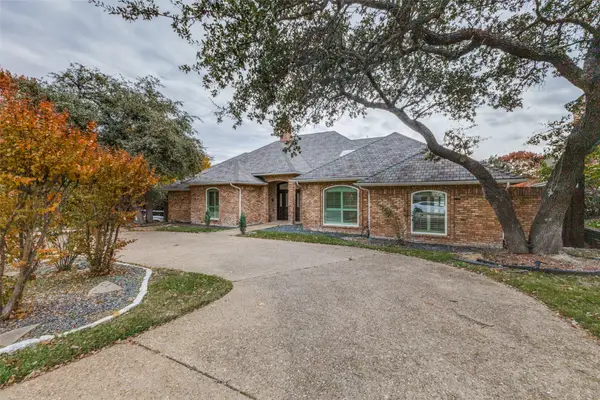 $1,490,000Active7 beds 6 baths4,326 sq. ft.
$1,490,000Active7 beds 6 baths4,326 sq. ft.5738 Deseret Trail, Dallas, TX 75252
MLS# 21150269Listed by: UNITED REAL ESTATE FRISCO - New
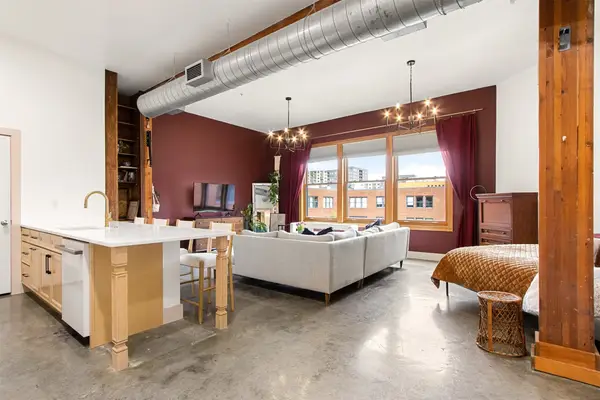 $279,000Active1 beds 1 baths795 sq. ft.
$279,000Active1 beds 1 baths795 sq. ft.2502 Live Oak Street #333, Dallas, TX 75204
MLS# 21150271Listed by: COMPASS RE TEXAS, LLC - New
 $115,000Active0.1 Acres
$115,000Active0.1 Acres1619 Caldwell Street, Dallas, TX 75223
MLS# 21150285Listed by: NORTHBROOK REALTY GROUP - New
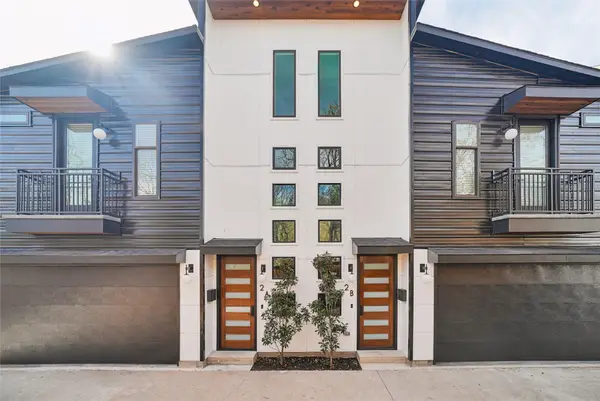 $1,178,000Active6 beds 6 baths4,230 sq. ft.
$1,178,000Active6 beds 6 baths4,230 sq. ft.4618 Columbia Avenue #Bulding 2, Dallas, TX 75226
MLS# 21149557Listed by: MONUMENT REALTY - Open Sun, 2am to 4pmNew
 $598,000Active5 beds 3 baths2,967 sq. ft.
$598,000Active5 beds 3 baths2,967 sq. ft.10127 Chisholm Trail, Dallas, TX 75243
MLS# 21148363Listed by: EBBY HALLIDAY, REALTORS
