8570 Sweetwood Drive, Dallas, TX 75228
Local realty services provided by:Better Homes and Gardens Real Estate Rhodes Realty
Listed by: sergio garcia682-203-3453
Office: nb elite realty
MLS#:21037104
Source:GDAR
Price summary
- Price:$455,000
- Price per sq. ft.:$275.09
About this home
Welcome to this stunning 3-bedroom, 2.5-bathroom residence offering 1,654 square feet of thoughtfully designed living space. Recently renovated with a modern touch, this home features brand-new flooring, fresh paint, updated doors, and stylish finishes throughout.
Step into a bright and open-concept living area where natural light pours in through large windows. The centerpiece fireplace is framed by elegant accent walls, adding warmth and sophistication to the space. The fully updated kitchen boasts sleek white cabinetry, quartz countertops, stainless steel appliances, and gold fixtures—perfect for both everyday living and entertaining.
The spacious master suite includes his-and-hers closets and a luxurious en-suite bathroom with a spa-like shower adorned with marble tile and gold accents. Two additional bedrooms offer generous space and storage, while the updated bathrooms feature modern fixtures and finishes.
Outside, enjoy a spacious backyard ideal for gatherings, complete with a unique stone fireplace and patio area. Mature trees in the front yard provide shade and curb appeal.
This home seamlessly blends comfort and contemporary style in a desirable location—ready for you to move in and make it your own.
Contact an agent
Home facts
- Year built:1962
- Listing ID #:21037104
- Added:121 day(s) ago
- Updated:December 21, 2025 at 12:39 PM
Rooms and interior
- Bedrooms:3
- Total bathrooms:3
- Full bathrooms:2
- Half bathrooms:1
- Living area:1,654 sq. ft.
Structure and exterior
- Year built:1962
- Building area:1,654 sq. ft.
- Lot area:0.19 Acres
Schools
- High school:Skyline
- Middle school:H.W. Lang
- Elementary school:Conner
Finances and disclosures
- Price:$455,000
- Price per sq. ft.:$275.09
- Tax amount:$9,185
New listings near 8570 Sweetwood Drive
- New
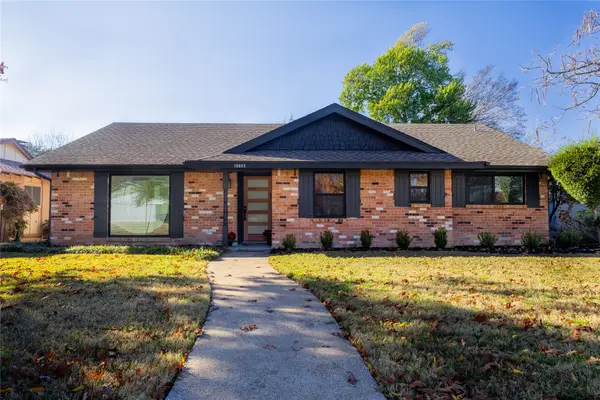 $569,000Active3 beds 2 baths1,824 sq. ft.
$569,000Active3 beds 2 baths1,824 sq. ft.10023 Kirkhaven Drive, Dallas, TX 75238
MLS# 21130776Listed by: LILY MOORE REALTY - New
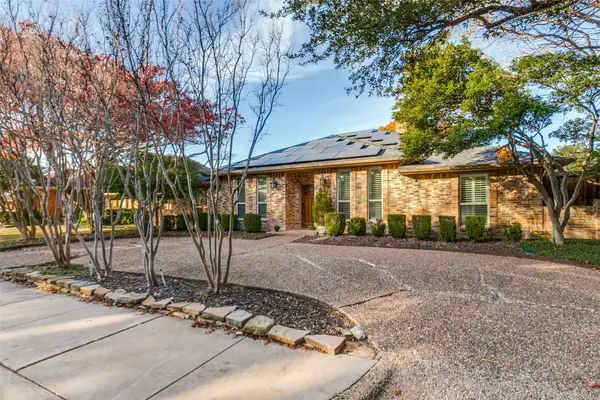 $690,000Active4 beds 3 baths3,025 sq. ft.
$690,000Active4 beds 3 baths3,025 sq. ft.15881 Nedra Way, Dallas, TX 75248
MLS# 21128477Listed by: EBBY HALLIDAY, REALTORS - New
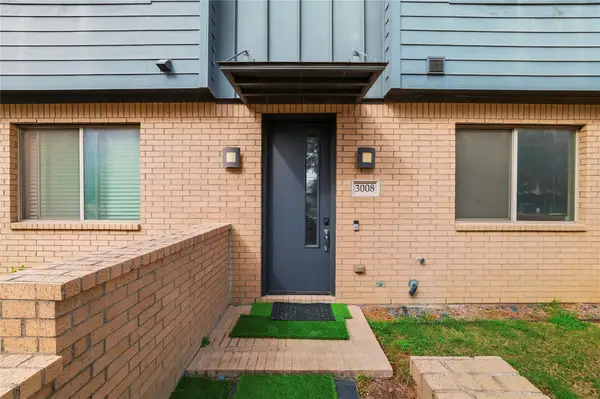 $515,000Active3 beds 3 baths1,909 sq. ft.
$515,000Active3 beds 3 baths1,909 sq. ft.3008 Zenia Drive, Dallas, TX 75204
MLS# 21136121Listed by: COMPETITIVE EDGE REALTY LLC - New
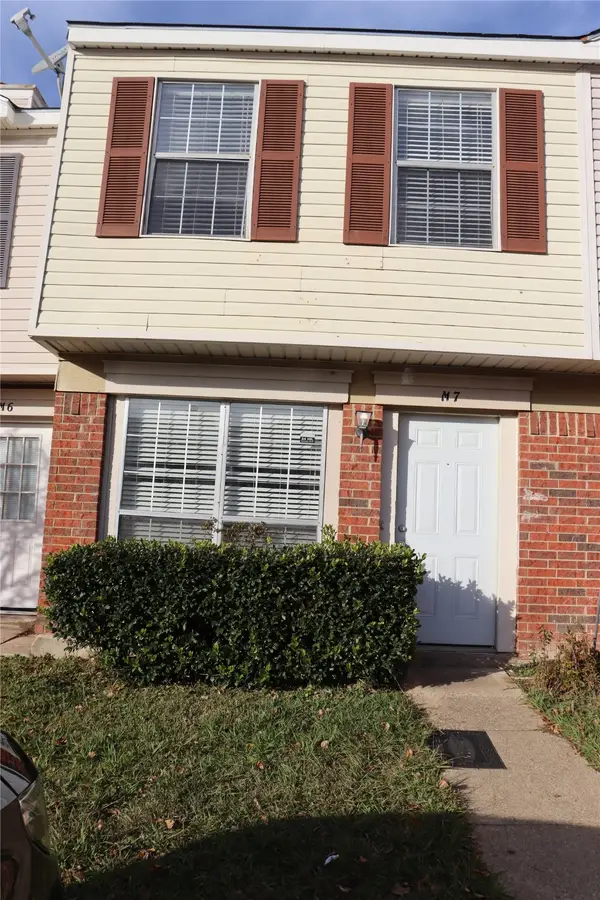 $130,000Active2 beds 3 baths1,141 sq. ft.
$130,000Active2 beds 3 baths1,141 sq. ft.10500 Lake June Road #M07, Dallas, TX 75217
MLS# 21136420Listed by: JULIO ROMERO LLC, REALTORS - New
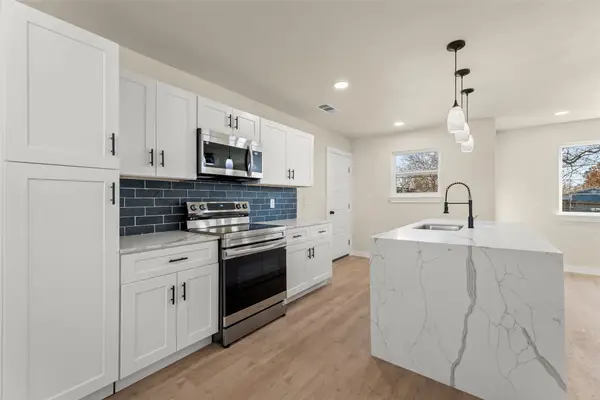 $230,000Active3 beds 2 baths1,083 sq. ft.
$230,000Active3 beds 2 baths1,083 sq. ft.6624 Sebring Drive, Dallas, TX 75241
MLS# 21135468Listed by: THE AGENCY FRISCO - New
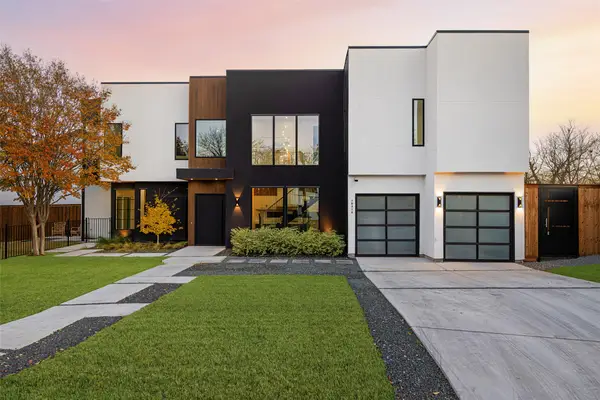 $1,100,000Active3 beds 4 baths2,266 sq. ft.
$1,100,000Active3 beds 4 baths2,266 sq. ft.10316 Bel Aire Drive, Dallas, TX 75218
MLS# 21136500Listed by: COMPASS RE TEXAS, LLC. - New
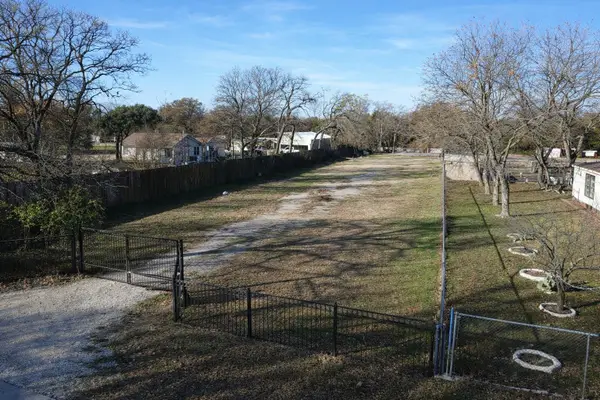 $95,000Active0.65 Acres
$95,000Active0.65 Acres1221 Bloomfield Dr, Dallas, TX 75217
MLS# 21127712Listed by: CALL IT CLOSED REALTY - New
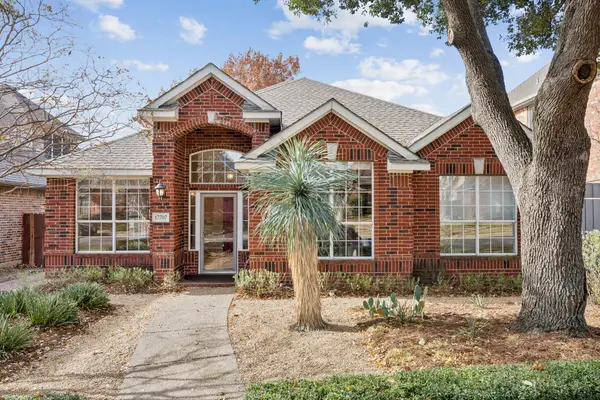 $500,000Active4 beds 2 baths2,195 sq. ft.
$500,000Active4 beds 2 baths2,195 sq. ft.17707 Knollmeadow Lane, Dallas, TX 75287
MLS# 21133079Listed by: KELLER WILLIAMS REALTY DPR - Open Sun, 2 to 4pmNew
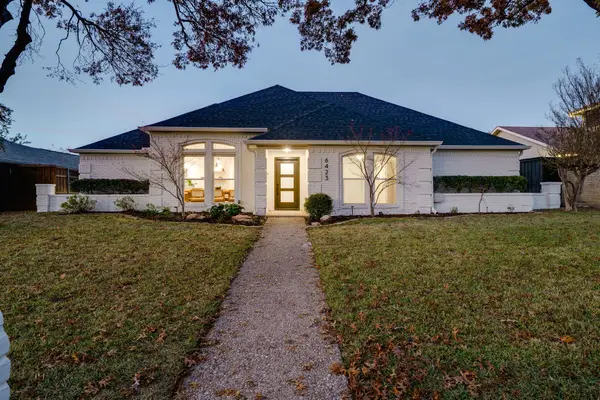 $915,000Active4 beds 3 baths2,328 sq. ft.
$915,000Active4 beds 3 baths2,328 sq. ft.6423 Wrenwood Drive, Dallas, TX 75252
MLS# 21135648Listed by: THE COBO GROUP LLC - New
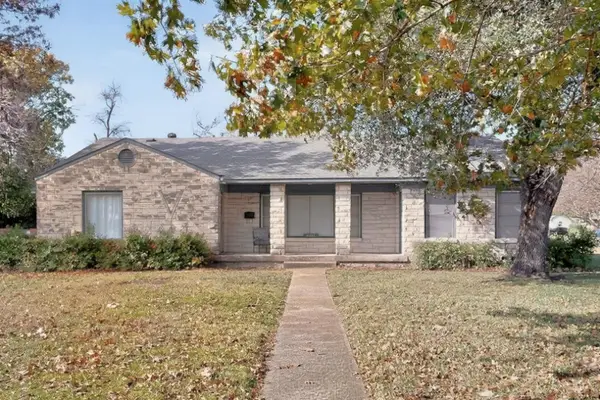 $699,000Active3 beds 2 baths2,637 sq. ft.
$699,000Active3 beds 2 baths2,637 sq. ft.9263 Forest Hills Boulevard, Dallas, TX 75218
MLS# 21133601Listed by: PARAGON, REALTORS
