8601 Park Lane #414, Dallas, TX 75231
Local realty services provided by:Better Homes and Gardens Real Estate Edwards & Associates
Listed by: margaret cerchione(949) 375-1171
Office: keller williams central
MLS#:20948225
Source:GDAR
Price summary
- Price:$125,000
- Price per sq. ft.:$202.27
- Monthly HOA dues:$315
About this home
Luxury Condo for Sale at 8601 Park Lane #414, Dallas, TX 75231, Experience Elevated Living in the Heart of North Dallas, Welcome to this sophisticated and stylish luxury condo located in one of Dallas’ most sought-after urban enclaves. Perfectly situated near NorthPark Center, SMU, White Rock Lake, and the Dallas Arboretum, this high-end residence blends upscale amenities, modern design, and unmatched convenience, offering the ultimate Dallas luxury lifestyle. Fantastic 1 Bedroom, 1 Bathroom, stunning remodel from the moment you step inside, you’ll be captivated by the flooring, and an open-concept floor plan that maximizes natural light and flow. The chef-inspired kitchen boasts beautiful quartz countertops, stainless steel appliances, and sleek custom cabinetry, perfect for entertaining or enjoying quiet evenings at home. Premium Features Include: Gated community with controlled access and private parking, resort style pool, Designer finishes and updated interior, Private balcony, Walk-in closet & lovely bathroom. In-unit washer-dryer and energy-efficient systems, Prime North Dallas Location, Live moments away from: NorthPark Center – Dallas' premier shopping destination, Uptown, Downtown, and Lower Greenville – vibrant nightlife & dining, White Rock Trail & Lake – outdoor escapes just minutes away. Mockingbird Station & DART Rail – easy commuting access. Whether you're a young professional, frequent traveler, or downsizing into luxury, this move-in ready unit offers the perfect blend of urban sophistication and tranquil retreat. Don't miss this rare opportunity to own one of the finest condos in Dallas, Texas. Schedule your private tour today and see why this stunning condo is turning heads in the Dallas real estate market. Luxury condo in Dallas, Texas condo for sale near NorthPark, Modern condos in 75231-High-end real estate Dallas Texas.
Contact an agent
Home facts
- Year built:1982
- Listing ID #:20948225
- Added:198 day(s) ago
- Updated:January 11, 2026 at 12:35 PM
Rooms and interior
- Bedrooms:1
- Total bathrooms:1
- Full bathrooms:1
- Living area:618 sq. ft.
Heating and cooling
- Cooling:Ceiling Fans, Central Air, Electric
- Heating:Central
Structure and exterior
- Roof:Composition
- Year built:1982
- Building area:618 sq. ft.
- Lot area:4.33 Acres
Schools
- High school:Conrad
- Middle school:Tasby
- Elementary school:Stone
Finances and disclosures
- Price:$125,000
- Price per sq. ft.:$202.27
- Tax amount:$2,827
New listings near 8601 Park Lane #414
- New
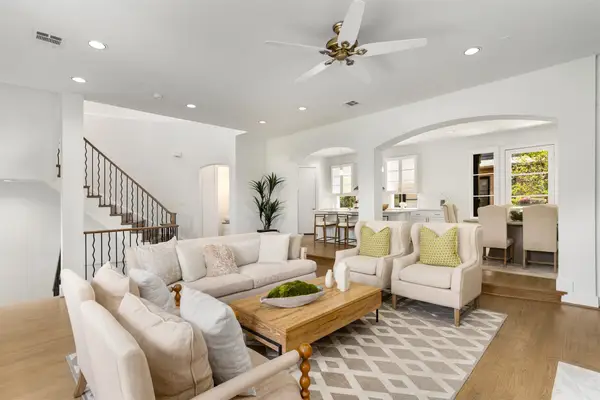 $899,900Active2 beds 3 baths2,615 sq. ft.
$899,900Active2 beds 3 baths2,615 sq. ft.3633 Oak Lawn Avenue, Dallas, TX 75219
MLS# 21130930Listed by: KRYSTAL WOMBLE ELITE REALTORS - New
 $650,000Active2 beds 1 baths952 sq. ft.
$650,000Active2 beds 1 baths952 sq. ft.9841 Lakemont Drive, Dallas, TX 75220
MLS# 21148374Listed by: LOCAL PRO REALTY LLC - New
 $249,000Active1 beds 2 baths733 sq. ft.
$249,000Active1 beds 2 baths733 sq. ft.4044 Buena Vista Street #220, Dallas, TX 75204
MLS# 21150752Listed by: ALLIE BETH ALLMAN & ASSOC. - New
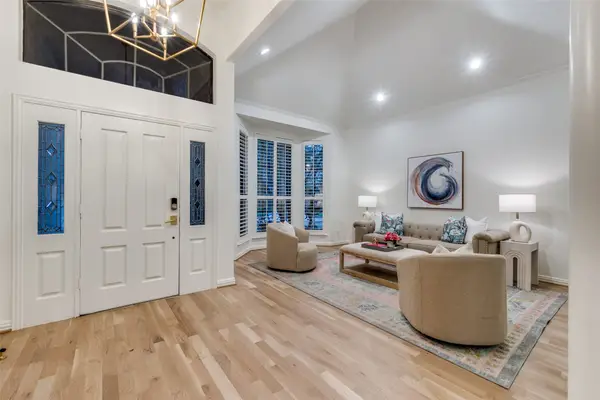 $1,395,000Active3 beds 3 baths2,614 sq. ft.
$1,395,000Active3 beds 3 baths2,614 sq. ft.7322 Lane Park Drive, Dallas, TX 75225
MLS# 21138480Listed by: COMPASS RE TEXAS, LLC. - New
 $2,100,000Active5 beds 5 baths4,181 sq. ft.
$2,100,000Active5 beds 5 baths4,181 sq. ft.4432 Willow Lane, Dallas, TX 75244
MLS# 21150716Listed by: WILLIAM RYAN BETZ - New
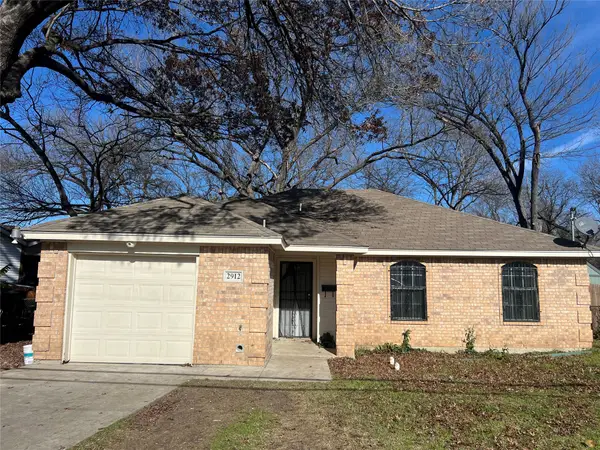 $224,000Active3 beds 2 baths1,098 sq. ft.
$224,000Active3 beds 2 baths1,098 sq. ft.2912 Kellogg Avenue, Dallas, TX 75216
MLS# 21150763Listed by: ELITE4REALTY, LLC - New
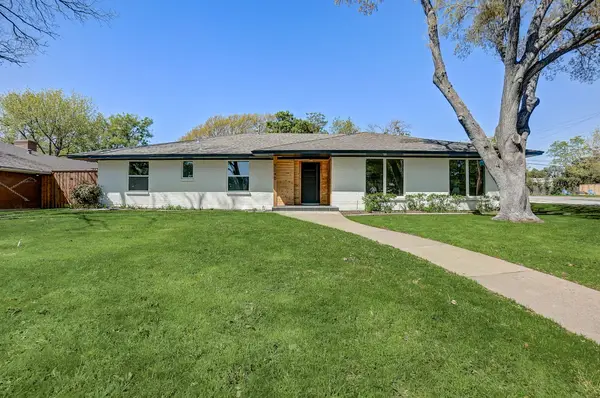 $679,000Active4 beds 4 baths2,496 sq. ft.
$679,000Active4 beds 4 baths2,496 sq. ft.3040 Ponder Place, Dallas, TX 75229
MLS# 21138949Listed by: MONUMENT REALTY - New
 $549,700Active4 beds 4 baths2,605 sq. ft.
$549,700Active4 beds 4 baths2,605 sq. ft.1318 Nokomis Avenue, Dallas, TX 75224
MLS# 21150663Listed by: WILLIAM DAVIS REALTY - New
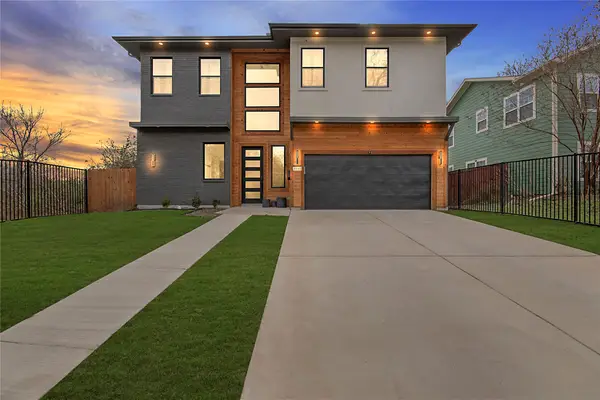 $525,000Active5 beds 4 baths3,322 sq. ft.
$525,000Active5 beds 4 baths3,322 sq. ft.4648 Corregidor Street, Dallas, TX 75216
MLS# 21150274Listed by: ONDEMAND REALTY - New
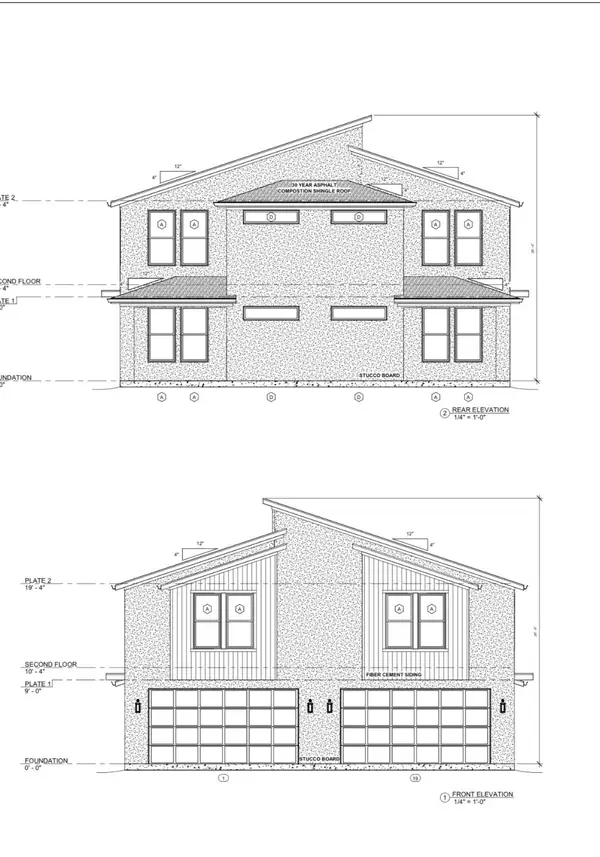 $279,900Active0.14 Acres
$279,900Active0.14 Acres2402 Conklin Street, Dallas, TX 75212
MLS# 21150619Listed by: WILLIAM DAVIS REALTY
