8601 Park Lane #612, Dallas, TX 75231
Local realty services provided by:Better Homes and Gardens Real Estate Senter, REALTORS(R)
Listed by: melissa serna910-364-5895,910-364-5895
Office: keller williams fort worth
MLS#:21119025
Source:GDAR
Price summary
- Price:$189,999
- Price per sq. ft.:$199.37
- Monthly HOA dues:$469
About this home
Beautiful and stylish 2-bed, 2-bath condo located in a gated community in Dallas! This first-floor unit features an open-concept layout with plenty of space for entertaining or relaxing. The spacious living room includes a tiled fireplace and French doors that open to your private balcony overlooking the community grounds and pool. The dining area offers built-in cabinetry for extra storage and easily accommodates a full-size dining table.
The kitchen features granite countertops, dark cabinetry, and great prep space. Both bedrooms are generously sized with walk-in closets. The unit includes luxury plank flooring throughout and an assigned parking space conveniently located near the entry.
This well-maintained community is ideally located just minutes from shopping, dining, and 635. Enjoy quick access to Uptown, SMU, West Village, White Rock Lake, the SOPAC Trail, and TopGolf. Tenant-occupied, an excellent investment opportunity with strong rental appeal. Don’t miss this fantastic condo offering comfort, convenience, and incredible value!
Contact an agent
Home facts
- Year built:1982
- Listing ID #:21119025
- Added:604 day(s) ago
- Updated:January 11, 2026 at 12:46 PM
Rooms and interior
- Bedrooms:2
- Total bathrooms:2
- Full bathrooms:2
- Living area:953 sq. ft.
Heating and cooling
- Cooling:Ceiling Fans, Central Air, Electric
- Heating:Central
Structure and exterior
- Roof:Composition
- Year built:1982
- Building area:953 sq. ft.
Schools
- High school:Conrad
- Middle school:Tasby
- Elementary school:Hotchkiss
Finances and disclosures
- Price:$189,999
- Price per sq. ft.:$199.37
- Tax amount:$4,619
New listings near 8601 Park Lane #612
- New
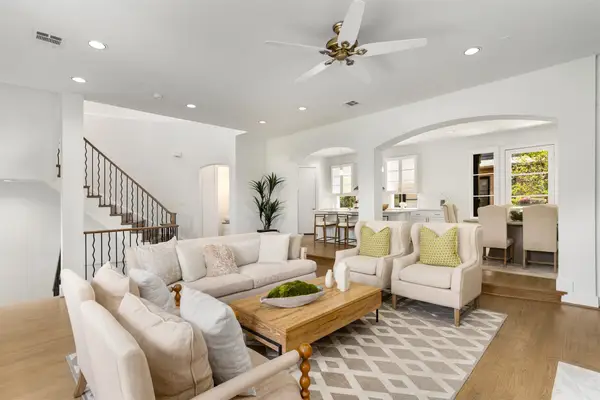 $899,900Active2 beds 3 baths2,615 sq. ft.
$899,900Active2 beds 3 baths2,615 sq. ft.3633 Oak Lawn Avenue, Dallas, TX 75219
MLS# 21130930Listed by: KRYSTAL WOMBLE ELITE REALTORS - New
 $650,000Active2 beds 1 baths952 sq. ft.
$650,000Active2 beds 1 baths952 sq. ft.9841 Lakemont Drive, Dallas, TX 75220
MLS# 21148374Listed by: LOCAL PRO REALTY LLC - New
 $249,000Active1 beds 2 baths733 sq. ft.
$249,000Active1 beds 2 baths733 sq. ft.4044 Buena Vista Street #220, Dallas, TX 75204
MLS# 21150752Listed by: ALLIE BETH ALLMAN & ASSOC. - New
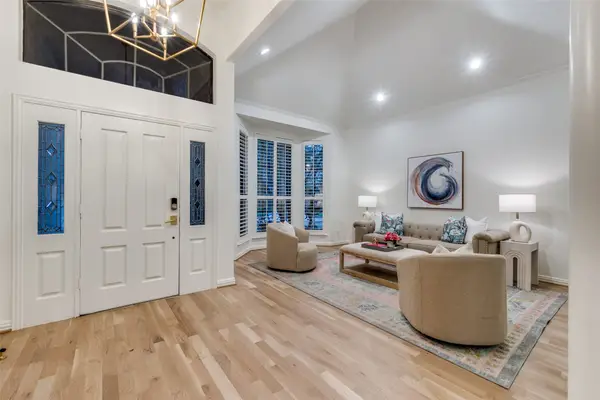 $1,395,000Active3 beds 3 baths2,614 sq. ft.
$1,395,000Active3 beds 3 baths2,614 sq. ft.7322 Lane Park Drive, Dallas, TX 75225
MLS# 21138480Listed by: COMPASS RE TEXAS, LLC. - New
 $2,100,000Active5 beds 5 baths4,181 sq. ft.
$2,100,000Active5 beds 5 baths4,181 sq. ft.4432 Willow Lane, Dallas, TX 75244
MLS# 21150716Listed by: WILLIAM RYAN BETZ - New
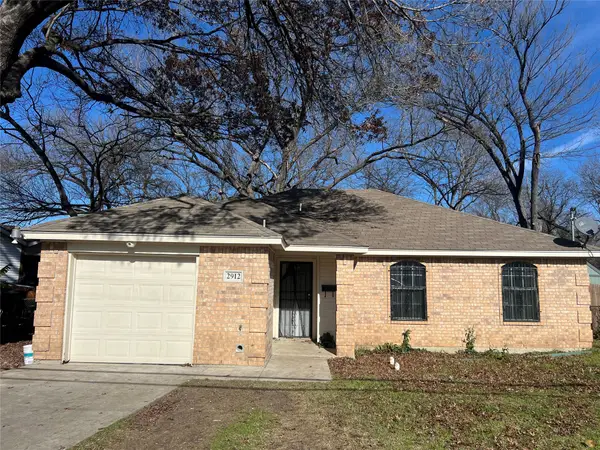 $224,000Active3 beds 2 baths1,098 sq. ft.
$224,000Active3 beds 2 baths1,098 sq. ft.2912 Kellogg Avenue, Dallas, TX 75216
MLS# 21150763Listed by: ELITE4REALTY, LLC - New
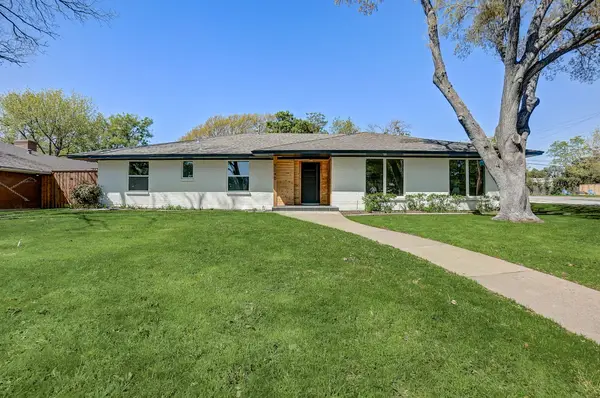 $679,000Active4 beds 4 baths2,496 sq. ft.
$679,000Active4 beds 4 baths2,496 sq. ft.3040 Ponder Place, Dallas, TX 75229
MLS# 21138949Listed by: MONUMENT REALTY - New
 $549,700Active4 beds 4 baths2,605 sq. ft.
$549,700Active4 beds 4 baths2,605 sq. ft.1318 Nokomis Avenue, Dallas, TX 75224
MLS# 21150663Listed by: WILLIAM DAVIS REALTY - New
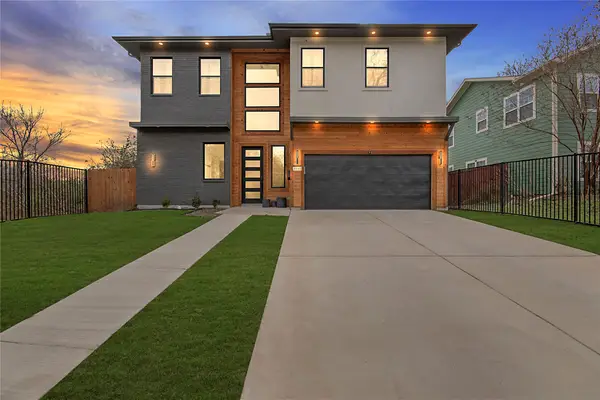 $525,000Active5 beds 4 baths3,322 sq. ft.
$525,000Active5 beds 4 baths3,322 sq. ft.4648 Corregidor Street, Dallas, TX 75216
MLS# 21150274Listed by: ONDEMAND REALTY - New
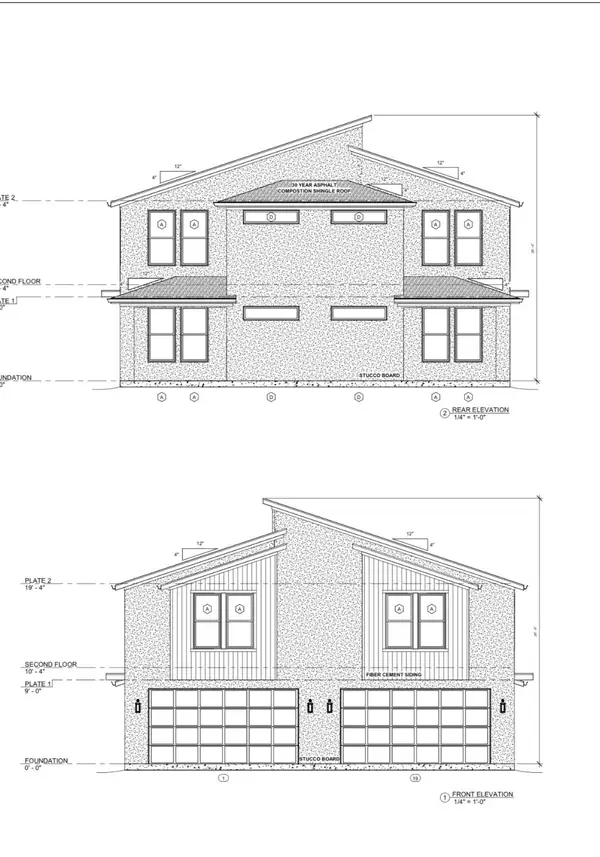 $279,900Active0.14 Acres
$279,900Active0.14 Acres2402 Conklin Street, Dallas, TX 75212
MLS# 21150619Listed by: WILLIAM DAVIS REALTY
