8618 San Leandro Drive, Dallas, TX 75218
Local realty services provided by:Better Homes and Gardens Real Estate Senter, REALTORS(R)
Listed by: rebecca friend-tabacco, andre tabacco310-990-0396
Office: berkshire hathawayhs penfed tx
MLS#:21082909
Source:GDAR
Price summary
- Price:$799,900
- Price per sq. ft.:$271.34
About this home
Modern Living Meets East Dallas Charm! Just minutes from White Rock Lake and the Dallas Arboretum, this modern home invites you to experience East Dallas living at its best. Natural light floods the open-concept main level, highlighting the custom-finished concrete floors and seamless flow between the living, dining, and kitchen spaces. The chef’s kitchen features sleek cabinetry, high-end appliances, custom pantry with shelves and pull-out drawers by California Closets, huge kitchen island and opens to a spacious outdoor deck, perfect for entertaining, gathering with friends or enjoying quiet evenings under the stars. The main-level primary suite offers a calm, restorative retreat with a spa-inspired bath and thoughtfully designed finishes that create a sense of everyday luxury. This primary suite includes a spacious walk-in closet with custom built-in drawers and shelving by California Closets. Upstairs, warm wood floors lead to a large L-shaped loft, three spacious bedrooms, and beautifully styled baths. Just off the loft, an upper outdoor deck provides an elevated space to unwind or take in the treetop views. With thoughtful design, custom design closets throughout, inviting atmosphere, modern finishes, and a prime location near trails, parks, and local favorites, this home embodies comfort, connection, and contemporary style. This is a must see. Sellers are very motivated! Schedule your private showing today!
Contact an agent
Home facts
- Year built:2019
- Listing ID #:21082909
- Added:93 day(s) ago
- Updated:January 11, 2026 at 12:46 PM
Rooms and interior
- Bedrooms:4
- Total bathrooms:4
- Full bathrooms:2
- Half bathrooms:2
- Living area:2,948 sq. ft.
Heating and cooling
- Cooling:Ceiling Fans, Central Air, Electric
- Heating:Central, Natural Gas
Structure and exterior
- Roof:Composition
- Year built:2019
- Building area:2,948 sq. ft.
- Lot area:0.19 Acres
Schools
- High school:Adams
- Middle school:Gaston
- Elementary school:Sanger
Finances and disclosures
- Price:$799,900
- Price per sq. ft.:$271.34
- Tax amount:$25,839
New listings near 8618 San Leandro Drive
- New
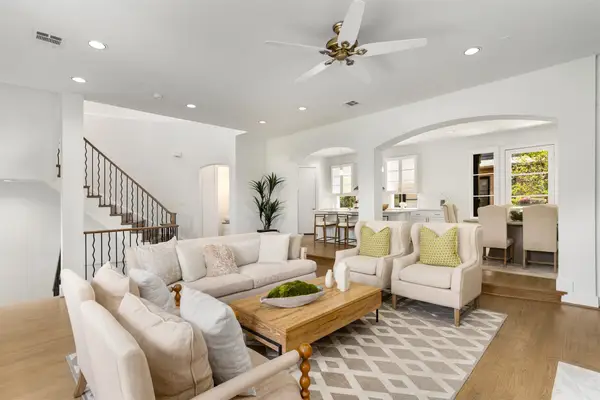 $899,900Active2 beds 3 baths2,615 sq. ft.
$899,900Active2 beds 3 baths2,615 sq. ft.3633 Oak Lawn Avenue, Dallas, TX 75219
MLS# 21130930Listed by: KRYSTAL WOMBLE ELITE REALTORS - New
 $650,000Active2 beds 1 baths952 sq. ft.
$650,000Active2 beds 1 baths952 sq. ft.9841 Lakemont Drive, Dallas, TX 75220
MLS# 21148374Listed by: LOCAL PRO REALTY LLC - New
 $249,000Active1 beds 2 baths733 sq. ft.
$249,000Active1 beds 2 baths733 sq. ft.4044 Buena Vista Street #220, Dallas, TX 75204
MLS# 21150752Listed by: ALLIE BETH ALLMAN & ASSOC. - New
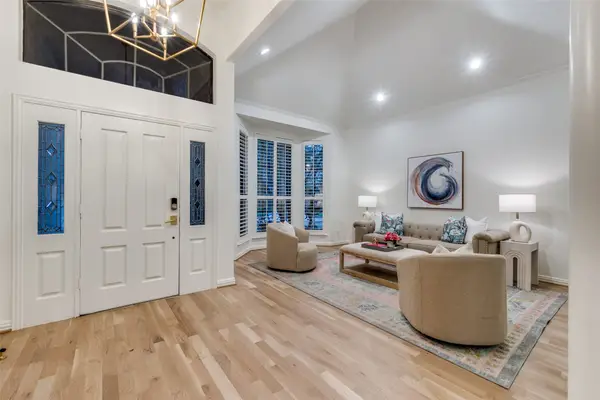 $1,395,000Active3 beds 3 baths2,614 sq. ft.
$1,395,000Active3 beds 3 baths2,614 sq. ft.7322 Lane Park Drive, Dallas, TX 75225
MLS# 21138480Listed by: COMPASS RE TEXAS, LLC. - New
 $2,100,000Active5 beds 5 baths4,181 sq. ft.
$2,100,000Active5 beds 5 baths4,181 sq. ft.4432 Willow Lane, Dallas, TX 75244
MLS# 21150716Listed by: WILLIAM RYAN BETZ - New
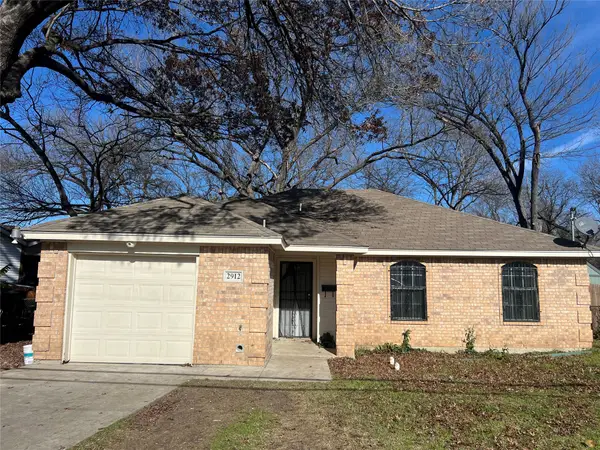 $224,000Active3 beds 2 baths1,098 sq. ft.
$224,000Active3 beds 2 baths1,098 sq. ft.2912 Kellogg Avenue, Dallas, TX 75216
MLS# 21150763Listed by: ELITE4REALTY, LLC - New
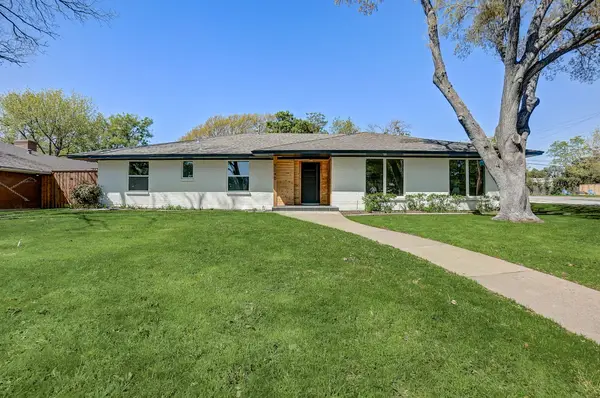 $679,000Active4 beds 4 baths2,496 sq. ft.
$679,000Active4 beds 4 baths2,496 sq. ft.3040 Ponder Place, Dallas, TX 75229
MLS# 21138949Listed by: MONUMENT REALTY - New
 $549,700Active4 beds 4 baths2,605 sq. ft.
$549,700Active4 beds 4 baths2,605 sq. ft.1318 Nokomis Avenue, Dallas, TX 75224
MLS# 21150663Listed by: WILLIAM DAVIS REALTY - New
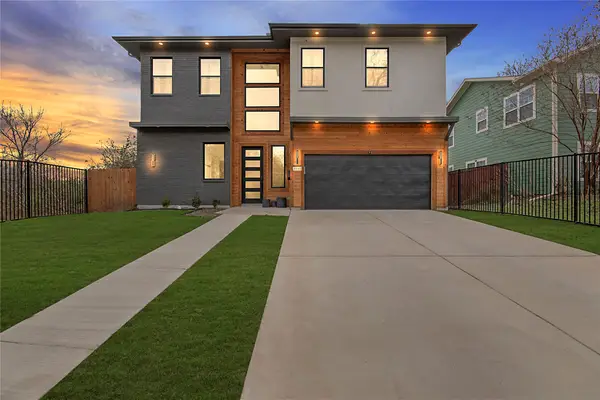 $525,000Active5 beds 4 baths3,322 sq. ft.
$525,000Active5 beds 4 baths3,322 sq. ft.4648 Corregidor Street, Dallas, TX 75216
MLS# 21150274Listed by: ONDEMAND REALTY - New
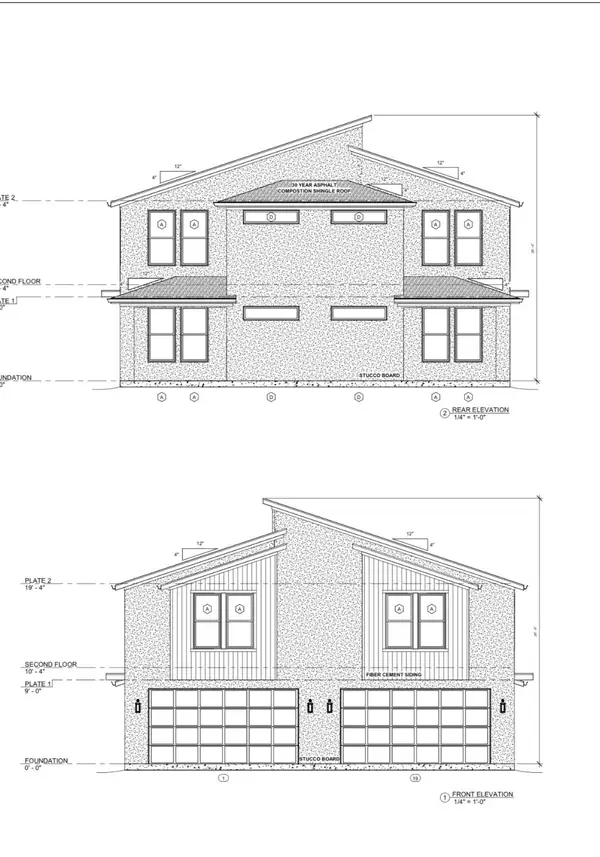 $279,900Active0.14 Acres
$279,900Active0.14 Acres2402 Conklin Street, Dallas, TX 75212
MLS# 21150619Listed by: WILLIAM DAVIS REALTY
