8656 San Benito Way, Dallas, TX 75218
Local realty services provided by:Better Homes and Gardens Real Estate The Bell Group
Listed by:jodie boutilier469-415-1050,469-415-1050
Office:weichert realtors/property par
MLS#:21015142
Source:GDAR
Price summary
- Price:$799,000
- Price per sq. ft.:$505.06
About this home
Prime Development Opportunity in Little Forest Hills – 8656 San Benito Way
Located in the heart of vibrant Little Forest Hills, 8656 San Benito Way presents a rare opportunity for builders, developers, or investors to bring their vision to life. This oversized corner lot offers exceptional dimensions—approximately 92 feet wide at the rear, 156 feet along Sanford Avenue, and 121 feet on San Benito Way—creating the perfect canvas for new construction.
The existing structure is likely a tear-down, offering a clean slate for redevelopment. (Valued in the land not the structure) According to preliminary conversations with the city, the lot may be eligible for subdivision, pending verification based on neighboring buildings. This opens the door to endless possibilities, whether you're envisioning multiple custom homes or a single statement residence with expansive outdoor living.
Set in the sought-after and eclectic Little Forest Hills neighborhood, known for its artistic charm, walkability, and close-knit community, the property is just minutes from White Rock Lake, the Dallas Arboretum, and a variety of dining, shopping, and outdoor recreation options.
Opportunities like this don’t come around often—secure your footprint in one of East Dallas’s most character-rich communities.
Buyer to verify all zoning, building, and subdivision requirements with the City of Dallas.
Contact an agent
Home facts
- Year built:1938
- Listing ID #:21015142
- Added:70 day(s) ago
- Updated:October 09, 2025 at 11:47 AM
Rooms and interior
- Bedrooms:3
- Total bathrooms:1
- Full bathrooms:1
- Living area:1,582 sq. ft.
Heating and cooling
- Cooling:Central Air
- Heating:Central, Electric
Structure and exterior
- Year built:1938
- Building area:1,582 sq. ft.
- Lot area:0.39 Acres
Schools
- High school:Adams
- Middle school:Gaston
- Elementary school:Sanger
Finances and disclosures
- Price:$799,000
- Price per sq. ft.:$505.06
- Tax amount:$13,859
New listings near 8656 San Benito Way
- New
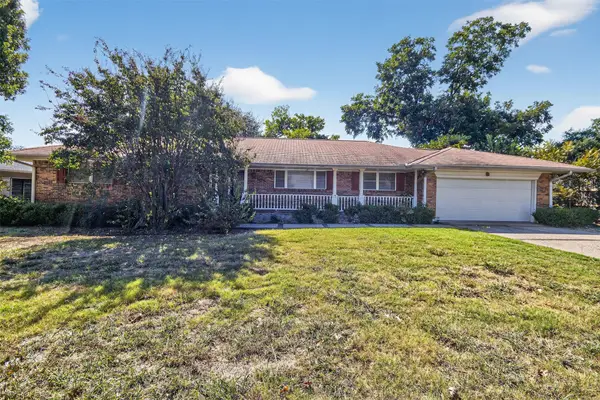 $899,000Active3 beds 2 baths193 sq. ft.
$899,000Active3 beds 2 baths193 sq. ft.6606 Royal Lane, Dallas, TX 75230
MLS# 21082463Listed by: LPT REALTY, LLC - New
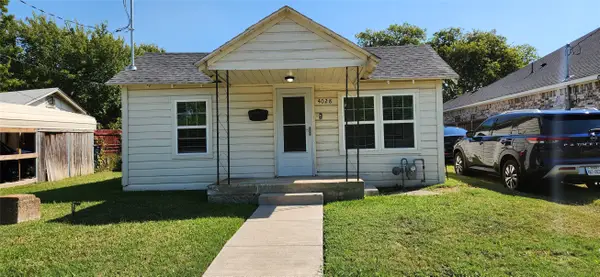 $234,900Active3 beds 1 baths1,032 sq. ft.
$234,900Active3 beds 1 baths1,032 sq. ft.4028 Shadrack Drive, Dallas, TX 75212
MLS# 21078234Listed by: THE HENDERSON REALTY GROUP,LLC - New
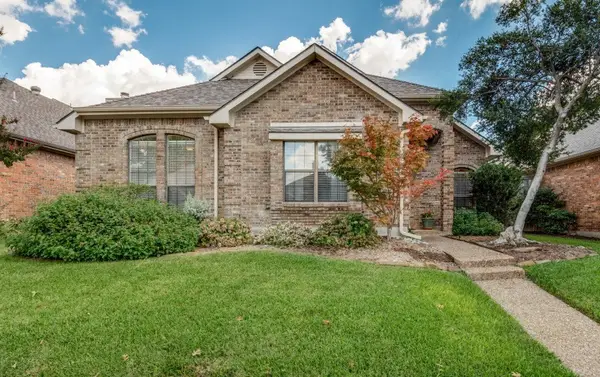 $469,900Active3 beds 2 baths2,086 sq. ft.
$469,900Active3 beds 2 baths2,086 sq. ft.18940 Misthaven Place, Dallas, TX 75287
MLS# 21080604Listed by: EBBY HALLIDAY, REALTORS - New
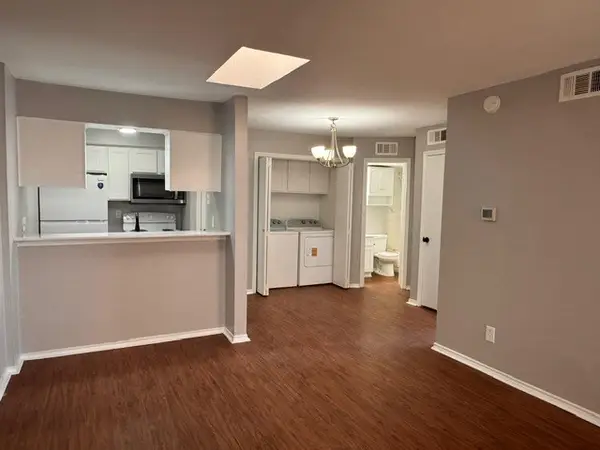 $80,000Active1 beds 1 baths524 sq. ft.
$80,000Active1 beds 1 baths524 sq. ft.9520 Royal Lane #317, Dallas, TX 75243
MLS# 21082371Listed by: WORTH CLARK REALTY - New
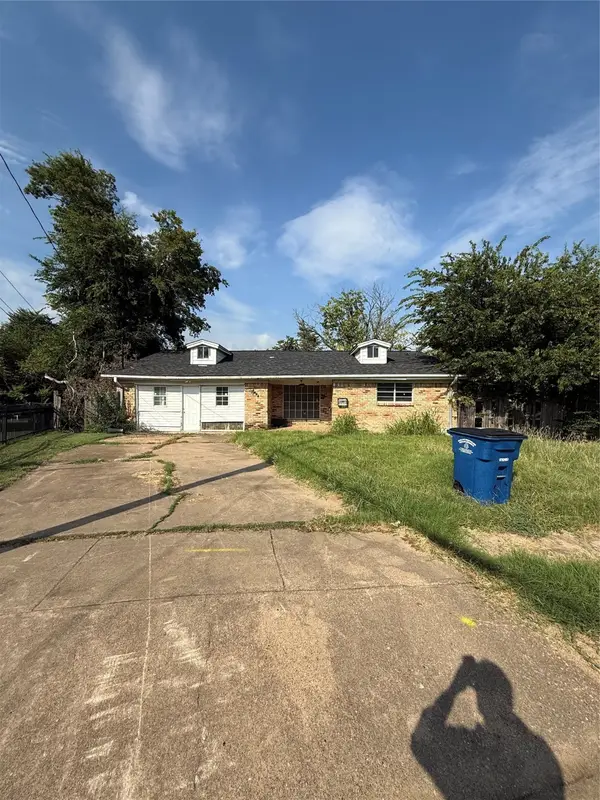 $185,000Active3 beds 2 baths2,062 sq. ft.
$185,000Active3 beds 2 baths2,062 sq. ft.2820 Blanton Street, Dallas, TX 75227
MLS# 21082375Listed by: ARTURO SINGER - New
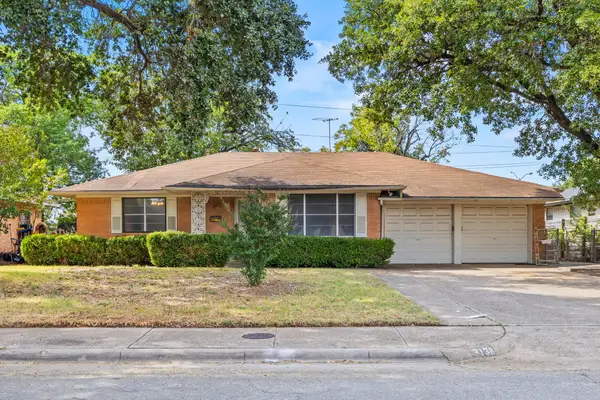 $297,500Active2 beds 2 baths1,554 sq. ft.
$297,500Active2 beds 2 baths1,554 sq. ft.3138 Touraine Drive, Dallas, TX 75211
MLS# 21082280Listed by: DAVE PERRY MILLER REAL ESTATE - New
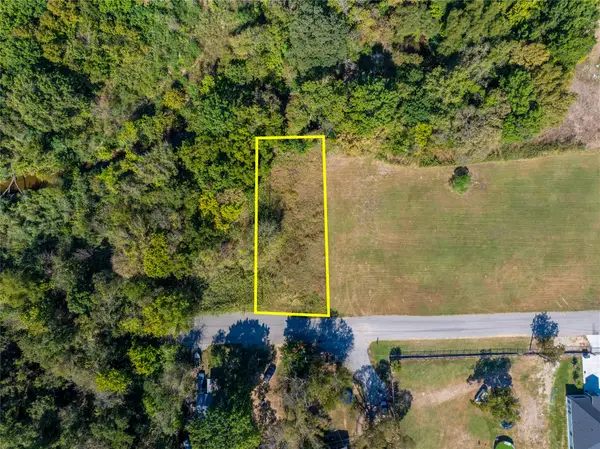 $40,000Active0.17 Acres
$40,000Active0.17 Acres2157 Cool Mist Lane, Dallas, TX 75253
MLS# 21082340Listed by: ONLY 1 REALTY GROUP LLC - New
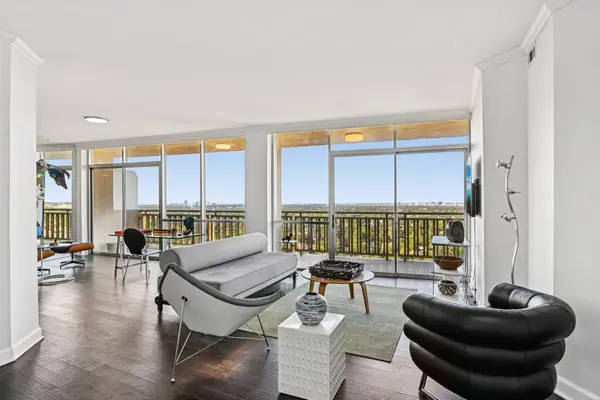 $379,000Active2 beds 2 baths1,132 sq. ft.
$379,000Active2 beds 2 baths1,132 sq. ft.6211 W Northwest Highway #2306, Dallas, TX 75225
MLS# 21079804Listed by: DAVE PERRY MILLER REAL ESTATE - New
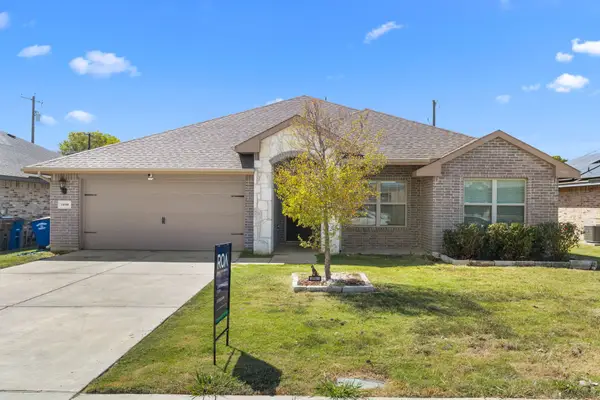 $325,000Active4 beds 2 baths2,046 sq. ft.
$325,000Active4 beds 2 baths2,046 sq. ft.14580 Gully Place, Dallas, TX 75253
MLS# 21079960Listed by: REALTY OF AMERICA, LLC - New
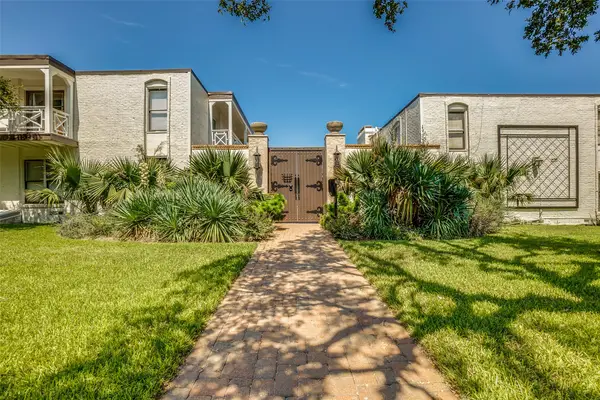 $269,000Active3 beds 2 baths1,208 sq. ft.
$269,000Active3 beds 2 baths1,208 sq. ft.5919 E University Boulevard #236, Dallas, TX 75206
MLS# 21082256Listed by: THE BENDER GROUP
