8914 Diceman Drive, Dallas, TX 75218
Local realty services provided by:Better Homes and Gardens Real Estate Winans

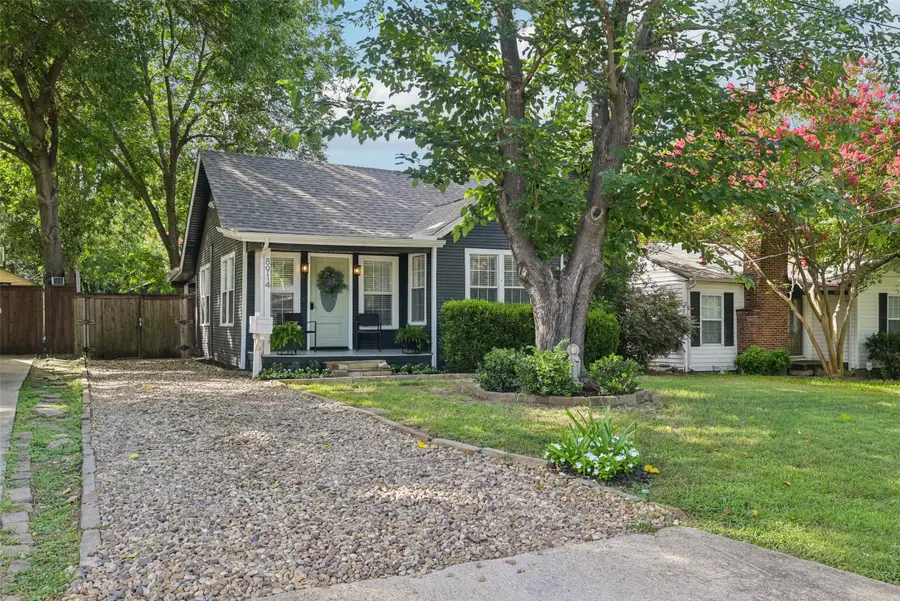
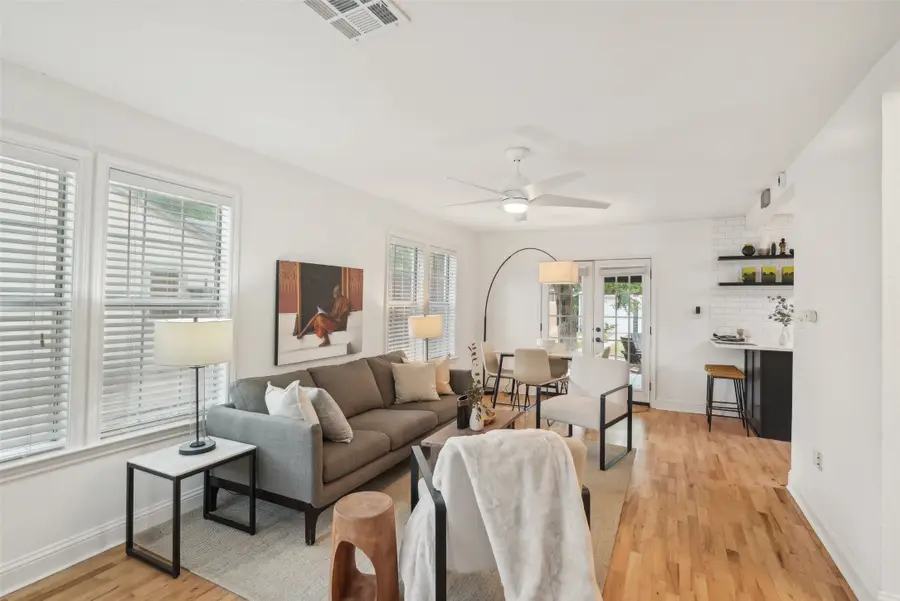
Listed by:abigail davis214-907-5618
Office:compass re texas, llc.
MLS#:20992513
Source:GDAR
Price summary
- Price:$625,000
- Price per sq. ft.:$433.73
About this home
Welcome to this thoughtfully updated home, nestled on a spacious lot in the heart of Little Forest Hills.
Inside, enjoy a newly renovated kitchen, lightly finished oak floors throughout, and a bright bonus room perfect for a home office, studio, or guest retreat. French doors from both the dining room and primary bedroom open onto a covered patio, extending your living space outdoors.
The patio overlooks a peaceful backyard sanctuary, complete with a mature shade tree, a fire pit and grill area, and plenty of space for evening relaxation or a quiet breakfast over coffee or tea.
Nearly every major system has been upgraded for comfort, efficiency, and peace of mind: a brand-new roof (2025), newly adjusted foundation with a 2-year transferable warranty, 3-year-old energy-efficient HVAC system, and PVC plumbing throughout, verified via a June 2025 plumbing test.
Included with the home are permit-ready architectural plans by Ryan Withrow of Object & Architecture, a Dallas-based firm known for sustainable, context-sensitive residential design. Plans include a detached structure that can serve as a two-car garage, art studio, or city-approved ADU, as well as a second-story addition to the main house — offering flexibility, rental potential, and long-term value.
This home effortlessly balances the charm and character of Little Forest Hills with the modern upgrades that make everyday living comfortable and efficient. It's the best of both worlds — ready to enjoy today, with room to grow tomorrow.
Contact an agent
Home facts
- Year built:1940
- Listing Id #:20992513
- Added:28 day(s) ago
- Updated:August 10, 2025 at 03:08 PM
Rooms and interior
- Bedrooms:3
- Total bathrooms:2
- Full bathrooms:2
- Living area:1,441 sq. ft.
Heating and cooling
- Cooling:Central Air, Electric
- Heating:Central, Natural Gas
Structure and exterior
- Roof:Composition
- Year built:1940
- Building area:1,441 sq. ft.
- Lot area:0.18 Acres
Schools
- High school:Adams
- Middle school:Gaston
- Elementary school:Sanger
Finances and disclosures
- Price:$625,000
- Price per sq. ft.:$433.73
- Tax amount:$11,287
New listings near 8914 Diceman Drive
- New
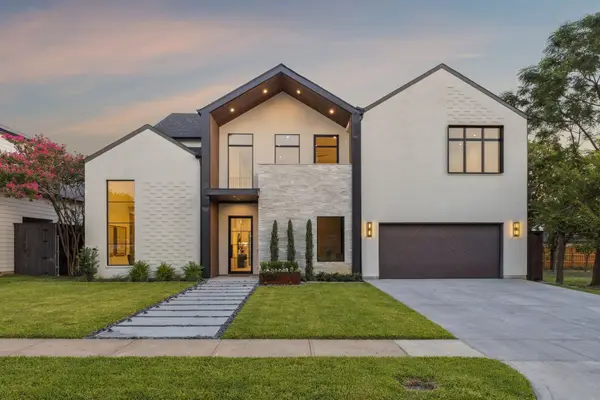 $1,850,000Active4 beds 5 baths4,663 sq. ft.
$1,850,000Active4 beds 5 baths4,663 sq. ft.3936 Rochelle Drive, Dallas, TX 75220
MLS# 21002520Listed by: ALLIE BETH ALLMAN & ASSOC. - New
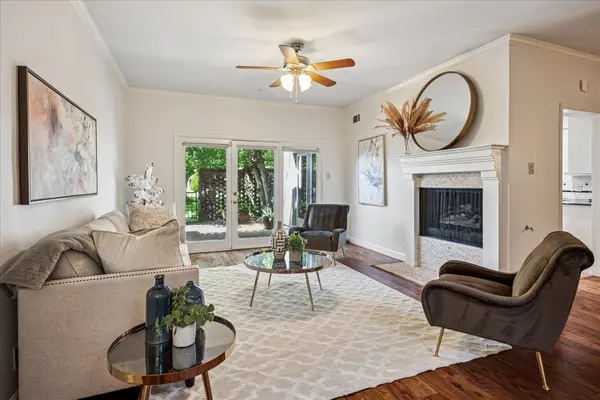 $519,000Active3 beds 4 baths2,310 sq. ft.
$519,000Active3 beds 4 baths2,310 sq. ft.12466 Montego Plaza, Dallas, TX 75230
MLS# 21015159Listed by: DAVE PERRY MILLER REAL ESTATE - New
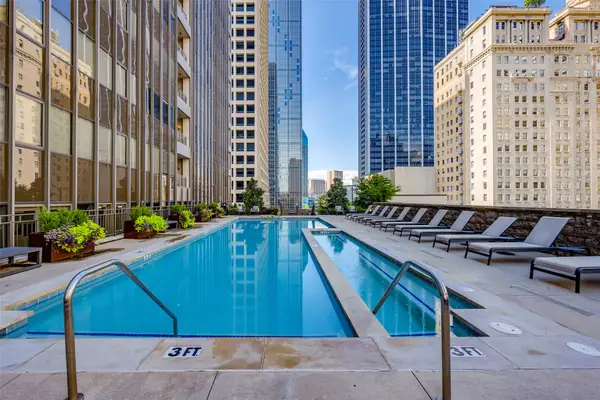 $229,000Active1 beds 1 baths660 sq. ft.
$229,000Active1 beds 1 baths660 sq. ft.1200 Main Street #1002, Dallas, TX 75202
MLS# 21029669Listed by: DOUGLAS ELLIMAN REAL ESTATE - New
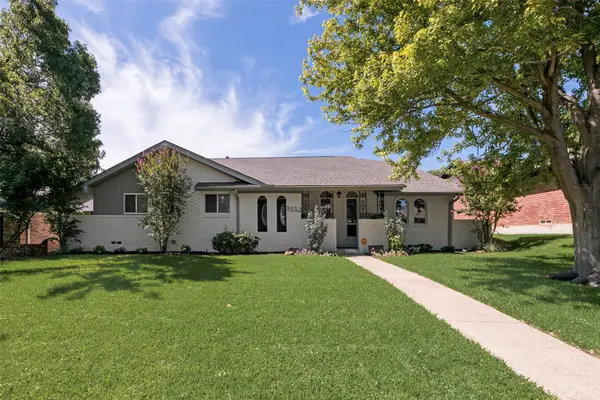 $779,000Active4 beds 3 baths3,236 sq. ft.
$779,000Active4 beds 3 baths3,236 sq. ft.9552 Millridge Drive, Dallas, TX 75243
MLS# 21029818Listed by: COMPASS RE TEXAS, LLC. - New
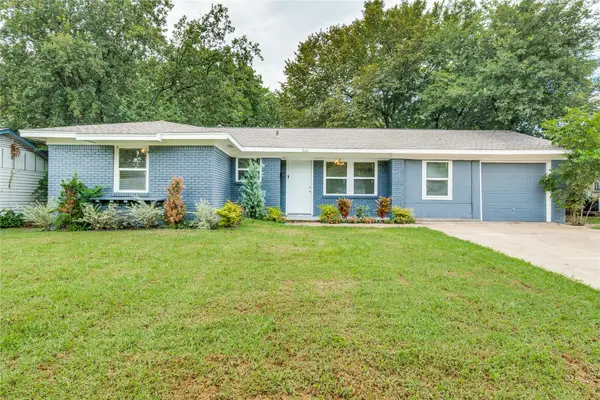 $230,000Active4 beds 2 baths1,240 sq. ft.
$230,000Active4 beds 2 baths1,240 sq. ft.820 Ivywood Drive, Dallas, TX 75232
MLS# 21030437Listed by: PERRY LEGACY REALTY - New
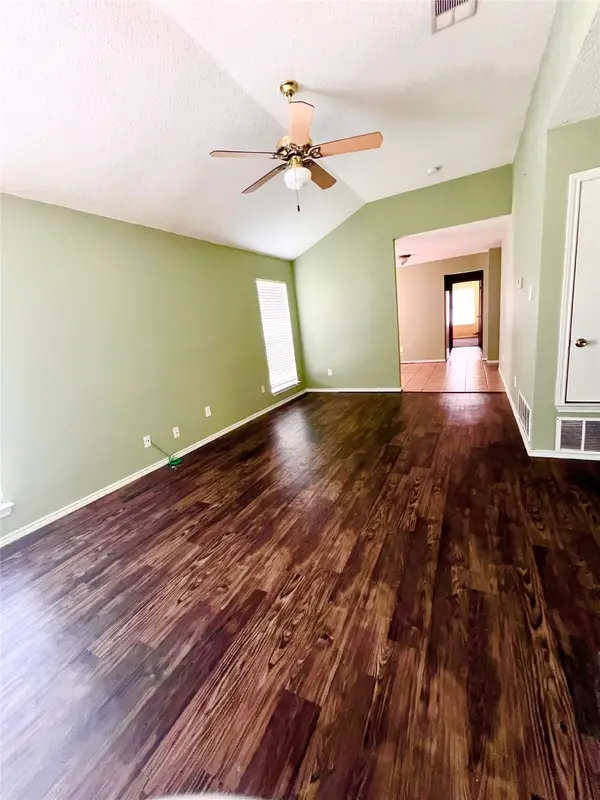 $224,900Active4 beds 2 baths1,423 sq. ft.
$224,900Active4 beds 2 baths1,423 sq. ft.9412 Jill Lane, Dallas, TX 75227
MLS# 21032537Listed by: ONDEMAND REALTY - New
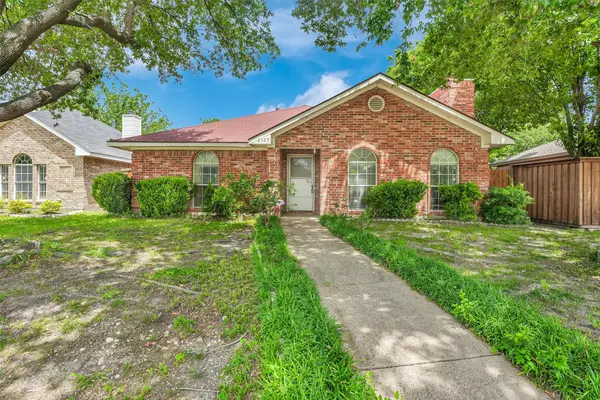 $320,000Active3 beds 2 baths1,598 sq. ft.
$320,000Active3 beds 2 baths1,598 sq. ft.2325 Park Vista Drive, Dallas, TX 75228
MLS# 21030540Listed by: EXP REALTY LLC - New
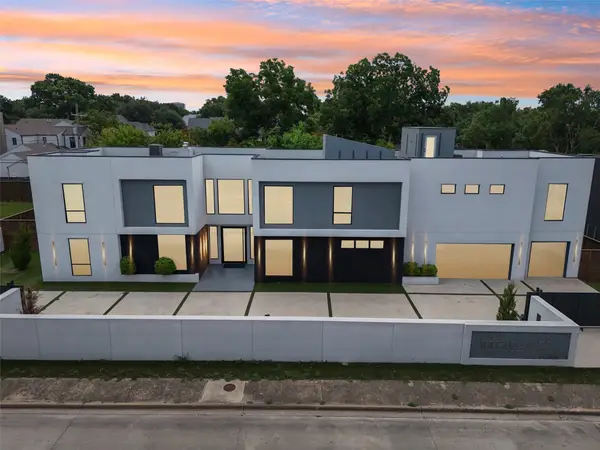 $3,100,000Active5 beds 6 baths7,040 sq. ft.
$3,100,000Active5 beds 6 baths7,040 sq. ft.6108 Walnut Hill Lane, Dallas, TX 75230
MLS# 21030642Listed by: LUXELY REAL ESTATE - New
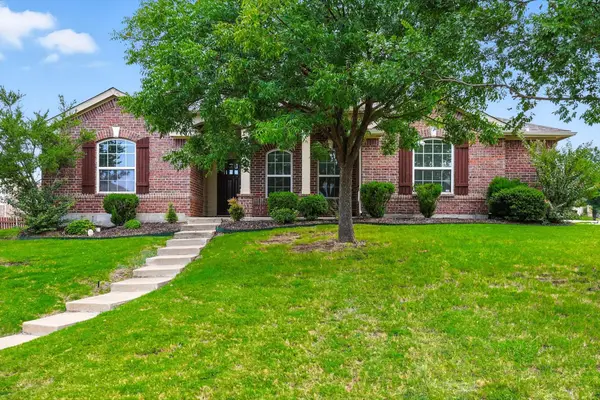 $357,000Active4 beds 2 baths2,290 sq. ft.
$357,000Active4 beds 2 baths2,290 sq. ft.8487 Creekbluff Drive, Dallas, TX 75249
MLS# 21031111Listed by: KELLER WILLIAMS REALTY DPR - Open Sat, 11am to 2pmNew
 $269,900Active2 beds 1 baths1,015 sq. ft.
$269,900Active2 beds 1 baths1,015 sq. ft.3816 Mount Washington Street, Dallas, TX 75211
MLS# 21032339Listed by: NEXTHOME NTX LUXE LIVING
