8924 Capri Drive, Dallas, TX 75238
Local realty services provided by:Better Homes and Gardens Real Estate The Bell Group
Listed by:amy timmerman214-572-1400
Office:dave perry miller real estate
MLS#:21053910
Source:GDAR
Price summary
- Price:$725,000
- Price per sq. ft.:$232.6
About this home
Opportunity awaits to own a true one-of-a-kind, Japanese-inspired Mid-Century Modern masterpiece in a neighborhood celebrated as one of the largest collections of MCM homes in the country. Designed and built by architect Harry Matthies for himself, this home is both a sanctuary and a work of art—featured in local publications for its creativity and design. The current owner purchased the home in 1968, discovering it while his wife was in labor with their first child. Over the decades, they traveled to more than 125 countries, yet it was the art, architecture, and culture of Japan that inspired them most. This influence is reflected throughout the home, which became his living museum for vintage and antique treasures collected from around the globe. The exterior is clad in old-growth redwood, while the interior is anchored by walls of glass overlooking lush green space for unmatched privacy. Inside, original vaulted ceilings and Japanese screens double as door closures and window treatments, offering an authentic architectural touch. The primary suite is an oasis tucked away across a bridge spanning a koi pond, leading to a private wing with a study, workout room, large bedroom, walk-in closet, and spa-like bath with a Japanese soaking tub. Beyond, a secluded yard with a pool—ready for reimagination—offers serenity and space. The home also boasts expansive green areas, ample storage, and a rare 3-car “garage-port.” A haven of Japanese-inspired design, history, and creativity, this property is an extraordinary chance to reimagine a true MCM gem.
Contact an agent
Home facts
- Year built:1960
- Listing ID #:21053910
- Added:1 day(s) ago
- Updated:September 25, 2025 at 01:45 AM
Rooms and interior
- Bedrooms:4
- Total bathrooms:3
- Full bathrooms:3
- Living area:3,117 sq. ft.
Heating and cooling
- Cooling:Central Air, Electric
- Heating:Central
Structure and exterior
- Roof:Composition
- Year built:1960
- Building area:3,117 sq. ft.
- Lot area:0.35 Acres
Schools
- High school:Lake Highlands
- Middle school:Lake Highlands
- Elementary school:Wallace
Finances and disclosures
- Price:$725,000
- Price per sq. ft.:$232.6
New listings near 8924 Capri Drive
- New
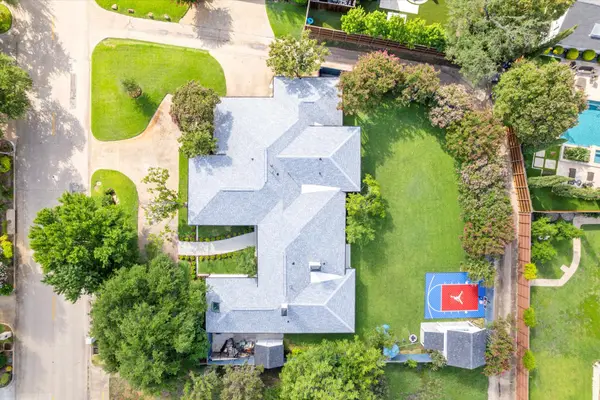 $1,749,500Active5 beds 4 baths3,678 sq. ft.
$1,749,500Active5 beds 4 baths3,678 sq. ft.5407 Westgrove Drive, Dallas, TX 75248
MLS# 21069413Listed by: COMPASS RE TEXAS, LLC. - New
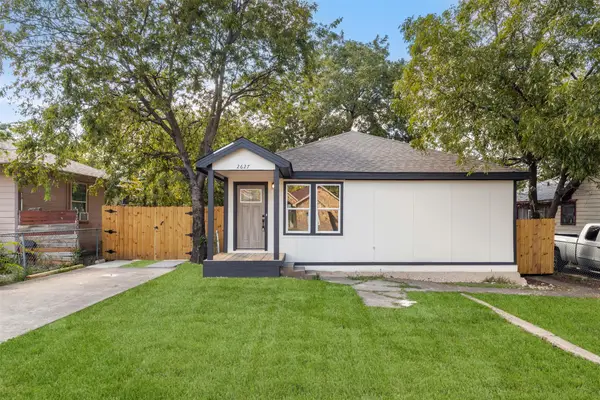 $275,000Active4 beds 2 baths1,513 sq. ft.
$275,000Active4 beds 2 baths1,513 sq. ft.2627 Seevers Avenue, Dallas, TX 75216
MLS# 21039830Listed by: ONEPLUS REALTY GROUP, LLC - New
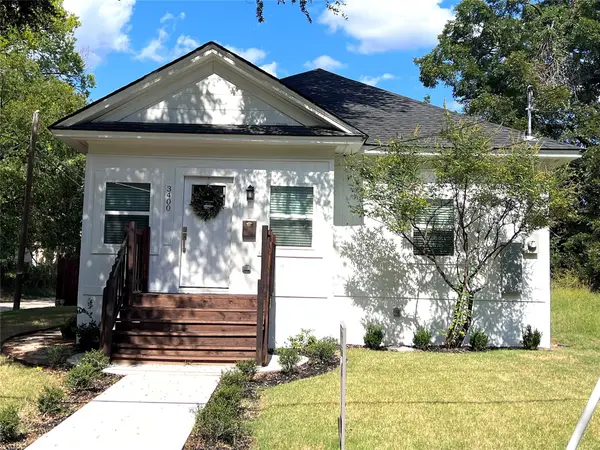 $275,000Active3 beds 2 baths1,232 sq. ft.
$275,000Active3 beds 2 baths1,232 sq. ft.3400 Spence Street, Dallas, TX 75215
MLS# 21067764Listed by: KELLER WILLIAMS REALTY - New
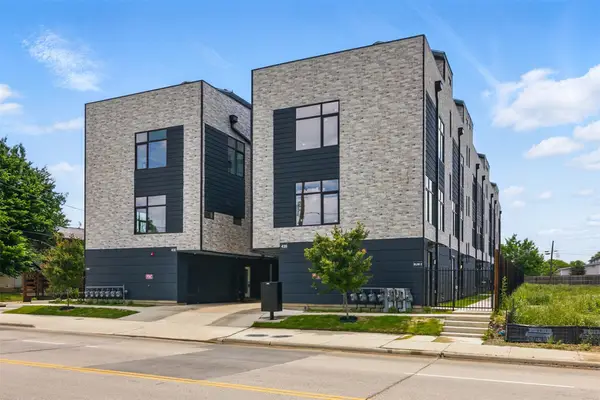 $3,100,000Active2 beds 3 baths11,580 sq. ft.
$3,100,000Active2 beds 3 baths11,580 sq. ft.430 E 8th, Dallas, TX 75203
MLS# 21069363Listed by: COMPASS RE TEXAS, LLC - New
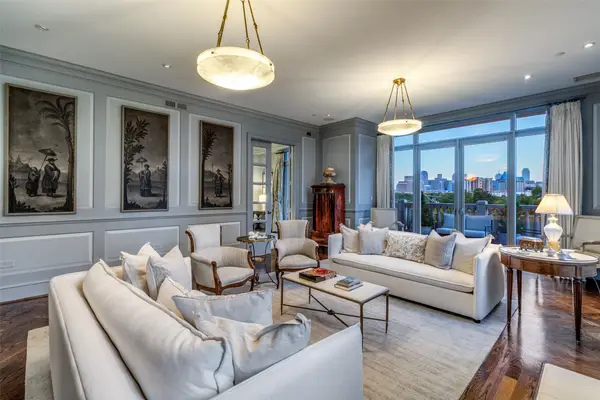 $2,795,000Active3 beds 4 baths3,616 sq. ft.
$2,795,000Active3 beds 4 baths3,616 sq. ft.3505 Turtle Creek Boulevard #4C, Dallas, TX 75219
MLS# 21069032Listed by: BRIGGS FREEMAN SOTHEBY'S INT'L - New
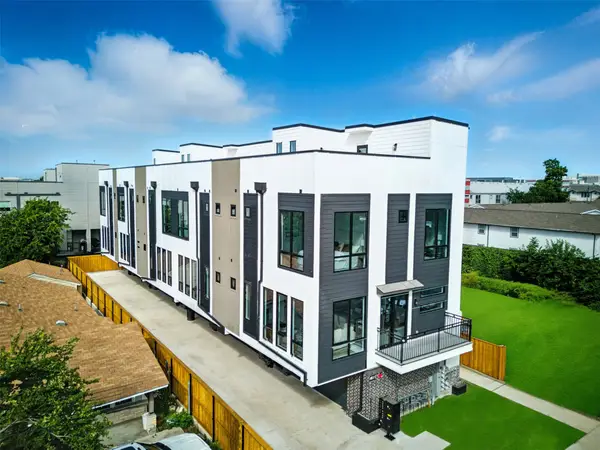 $499,000Active2 beds 3 baths1,850 sq. ft.
$499,000Active2 beds 3 baths1,850 sq. ft.4611 Fairmount Street #102, Dallas, TX 75219
MLS# 21069287Listed by: COMPASS RE TEXAS, LLC - New
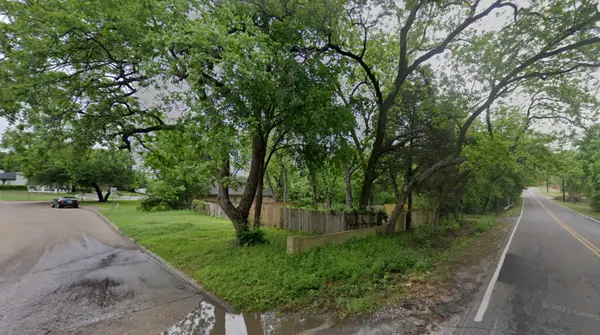 $79,500Active0.21 Acres
$79,500Active0.21 Acres4602 Ashbrook Road, Dallas, TX 75227
MLS# 21069310Listed by: HI VIEW REAL ESTATE - New
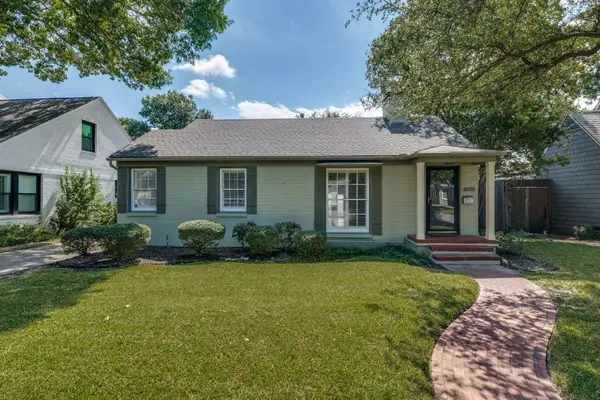 $699,000Active2 beds 2 baths1,644 sq. ft.
$699,000Active2 beds 2 baths1,644 sq. ft.6018 Martel Avenue, Dallas, TX 75206
MLS# 21048980Listed by: DAVE PERRY MILLER REAL ESTATE - New
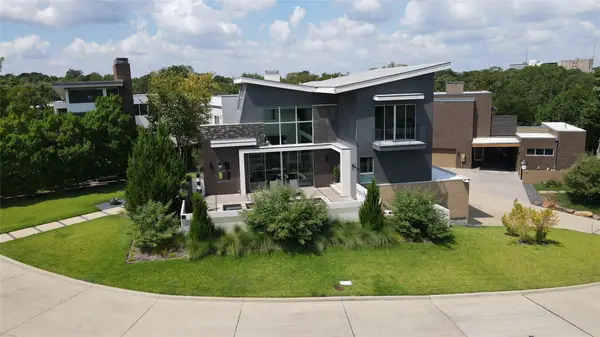 $1,450,000Active3 beds 3 baths2,506 sq. ft.
$1,450,000Active3 beds 3 baths2,506 sq. ft.727 Kessler Woods Trail, Dallas, TX 75208
MLS# 21067060Listed by: DAVID GRIFFIN & COMPANY - New
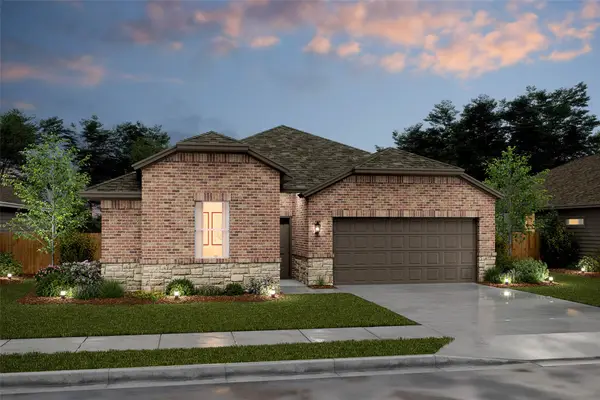 $375,000Active4 beds 3 baths2,098 sq. ft.
$375,000Active4 beds 3 baths2,098 sq. ft.14914 Baikal Drive, Dallas, TX 75253
MLS# 21069174Listed by: KEY TREK-CC
