8934 Bretshire Drive, Dallas, TX 75228
Local realty services provided by:Better Homes and Gardens Real Estate Rhodes Realty
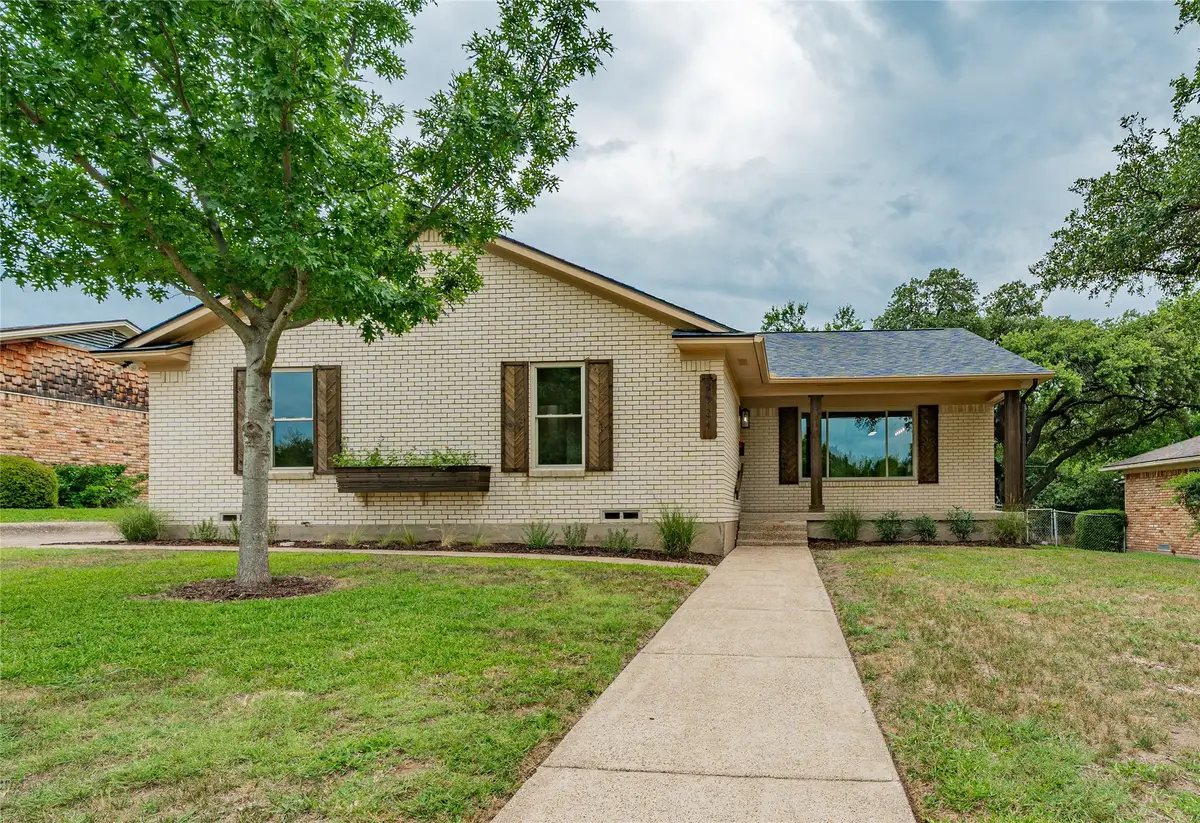
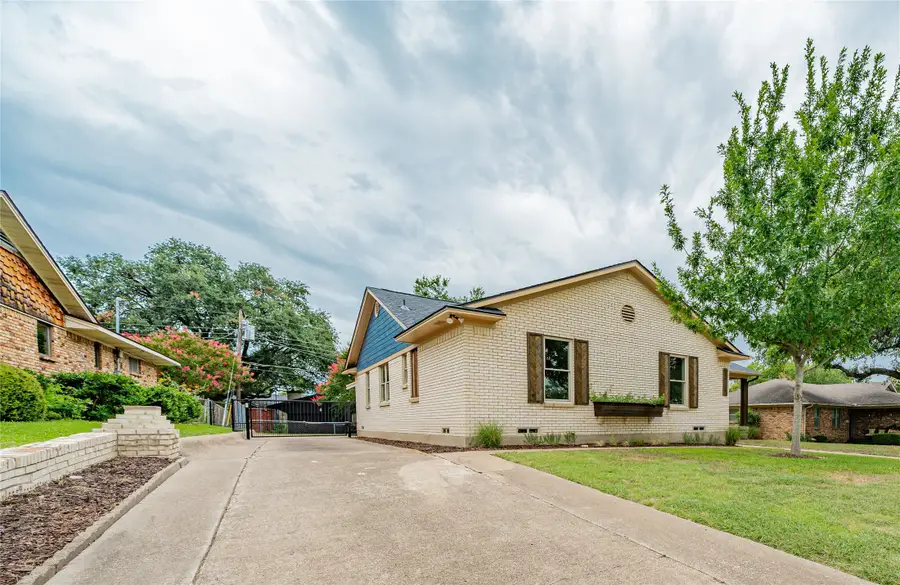
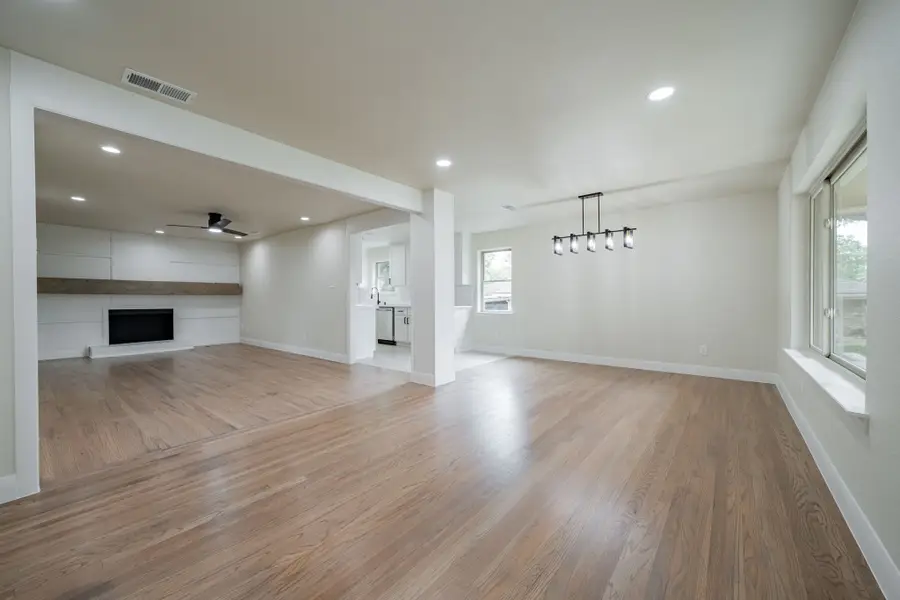
Listed by:aidan flores214-453-1850
Office:coldwell banker realty
MLS#:20991074
Source:GDAR
Price summary
- Price:$449,500
- Price per sq. ft.:$247.52
About this home
Beautifully Renovated 3-Bedroom, 2-Bath Home in Eastwood Hills Near White Rock Lake This beautifully updated home sits on a quiet, tree-lined street in sought-after Eastwood Hills—just minutes from White Rock Lake and the Dallas Arboretum. The 3-bedroom, 2-bath layout offers a perfect blend of charm and modern convenience, with thoughtful upgrades throughout. Highlights include re-stained original hardwood floors, fresh interior and exterior paint, tile flooring in the kitchen and bathrooms, and a custom modern front door. The spacious kitchen features custom-built Shaker cabinets, quartz countertops, a tile backsplash, a farmhouse sink, and new stainless steel appliances. The primary suite offers a private retreat with a sliding barn door, double vanity, and a luxurious walk-in shower. Additional updates include new interior doors, custom shutters and planter box, updated light fixtures, faucets, hardware, and a beautifully accented fireplace with a custom-stained mantle. Enjoy outdoor living on the shade sail-covered patio, with ample parking provided by an oversized 2-car garage, a 2-car carport, and a gated driveway with an electric gate. Other recent improvements include a recent roof with architectural composition shingles and a recently replaced gas water heater. Move-in ready with style, space, and an unbeatable East Dallas location!
Contact an agent
Home facts
- Year built:1961
- Listing Id #:20991074
- Added:45 day(s) ago
- Updated:August 21, 2025 at 07:09 AM
Rooms and interior
- Bedrooms:3
- Total bathrooms:2
- Full bathrooms:2
- Living area:1,816 sq. ft.
Heating and cooling
- Cooling:Central Air, Electric
- Heating:Central, Electric, Heat Pump
Structure and exterior
- Roof:Composition
- Year built:1961
- Building area:1,816 sq. ft.
- Lot area:0.21 Acres
Schools
- High school:Skyline
- Middle school:H.W. Lang
- Elementary school:Conner
Finances and disclosures
- Price:$449,500
- Price per sq. ft.:$247.52
- Tax amount:$9,277
New listings near 8934 Bretshire Drive
- New
 $549,000Active2 beds 3 baths1,619 sq. ft.
$549,000Active2 beds 3 baths1,619 sq. ft.4730 Manett Street #101, Dallas, TX 75204
MLS# 21036960Listed by: COMPASS RE TEXAS, LLC - Open Sun, 2 to 4pmNew
 $859,000Active3 beds 2 baths2,022 sq. ft.
$859,000Active3 beds 2 baths2,022 sq. ft.714 N Edgefield Avenue, Dallas, TX 75208
MLS# 21023273Listed by: COMPASS RE TEXAS, LLC. - New
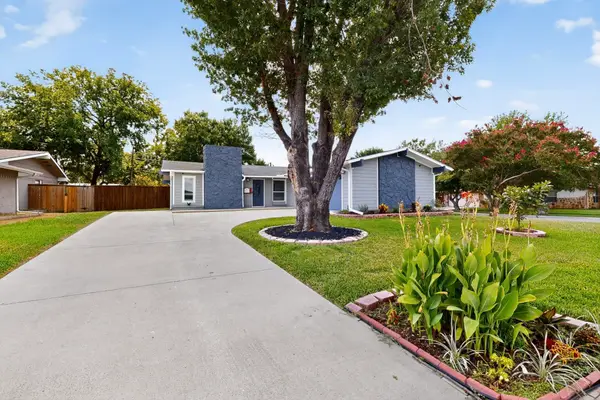 $400,000Active3 beds 2 baths1,410 sq. ft.
$400,000Active3 beds 2 baths1,410 sq. ft.3006 Wildflower Drive, Dallas, TX 75229
MLS# 21037330Listed by: ULTIMA REAL ESTATE - New
 $543,900Active3 beds 3 baths1,572 sq. ft.
$543,900Active3 beds 3 baths1,572 sq. ft.810 S Montclair Avenue, Dallas, TX 75208
MLS# 21038418Listed by: COLDWELL BANKER REALTY - New
 $404,999Active3 beds 2 baths1,522 sq. ft.
$404,999Active3 beds 2 baths1,522 sq. ft.6202 Belgrade Avenue, Dallas, TX 75227
MLS# 21038522Listed by: ENCORE FINE PROPERTIES - New
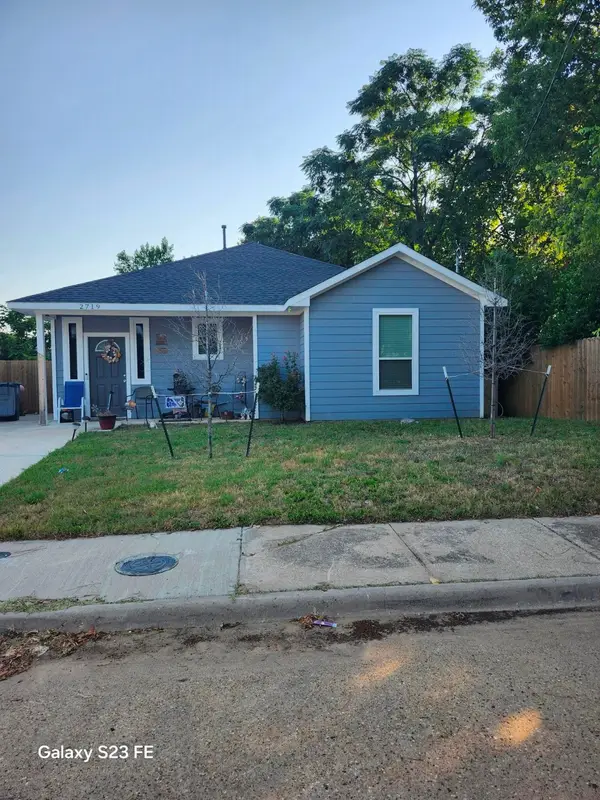 $286,000Active3 beds 2 baths1,470 sq. ft.
$286,000Active3 beds 2 baths1,470 sq. ft.2719 Frazier Avenue, Dallas, TX 75210
MLS# 21028093Listed by: THE HUGHES GROUP REAL ESTATE - New
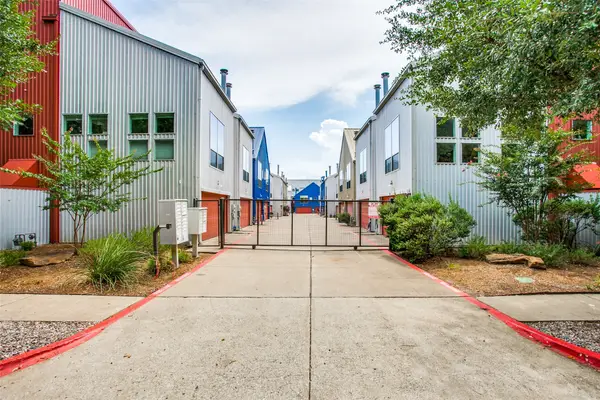 $595,000Active2 beds 2 baths1,974 sq. ft.
$595,000Active2 beds 2 baths1,974 sq. ft.4213 Dickason Avenue #10, Dallas, TX 75219
MLS# 21038477Listed by: COMPASS RE TEXAS, LLC. - New
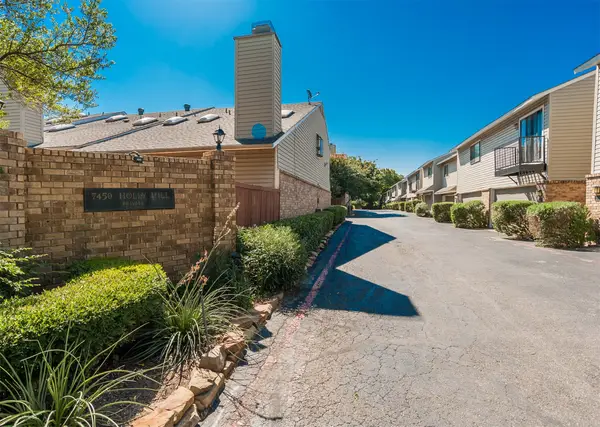 $229,000Active2 beds 3 baths1,312 sq. ft.
$229,000Active2 beds 3 baths1,312 sq. ft.7450 Holly Hill Drive #116, Dallas, TX 75231
MLS# 21038478Listed by: CHRISTIES LONE STAR - New
 $625,000Active3 beds 3 baths2,753 sq. ft.
$625,000Active3 beds 3 baths2,753 sq. ft.7048 Arboreal Drive, Dallas, TX 75231
MLS# 21038461Listed by: COMPASS RE TEXAS, LLC. - New
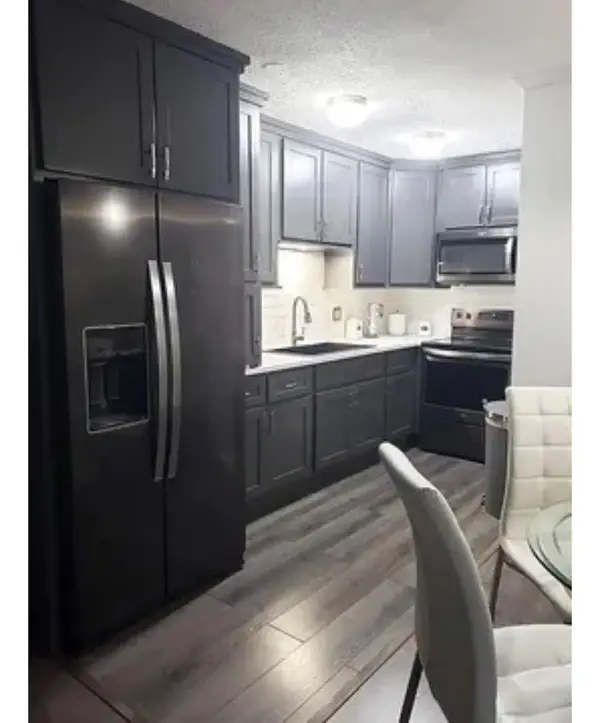 $154,990Active2 beds 1 baths795 sq. ft.
$154,990Active2 beds 1 baths795 sq. ft.12810 Midway Road #2046, Dallas, TX 75244
MLS# 21034661Listed by: LUGARY, LLC

