8934 Diceman Drive, Dallas, TX 75218
Local realty services provided by:Better Homes and Gardens Real Estate The Bell Group
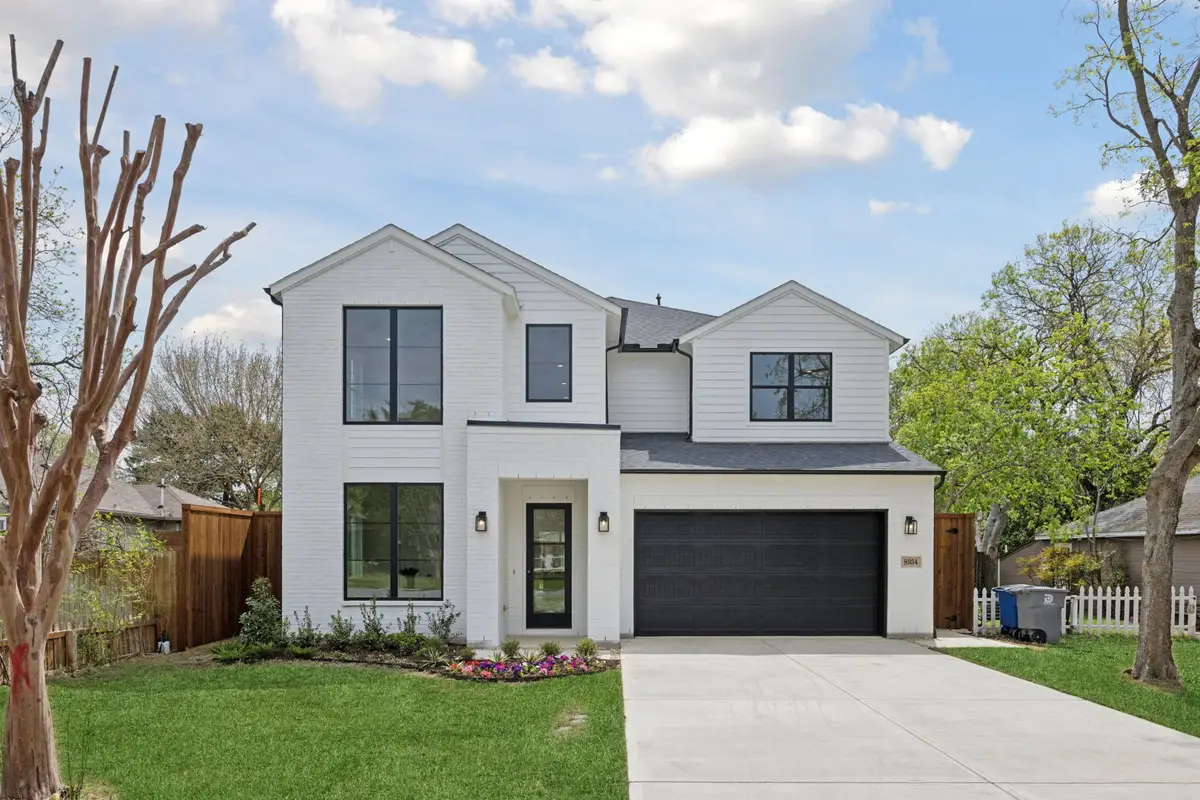

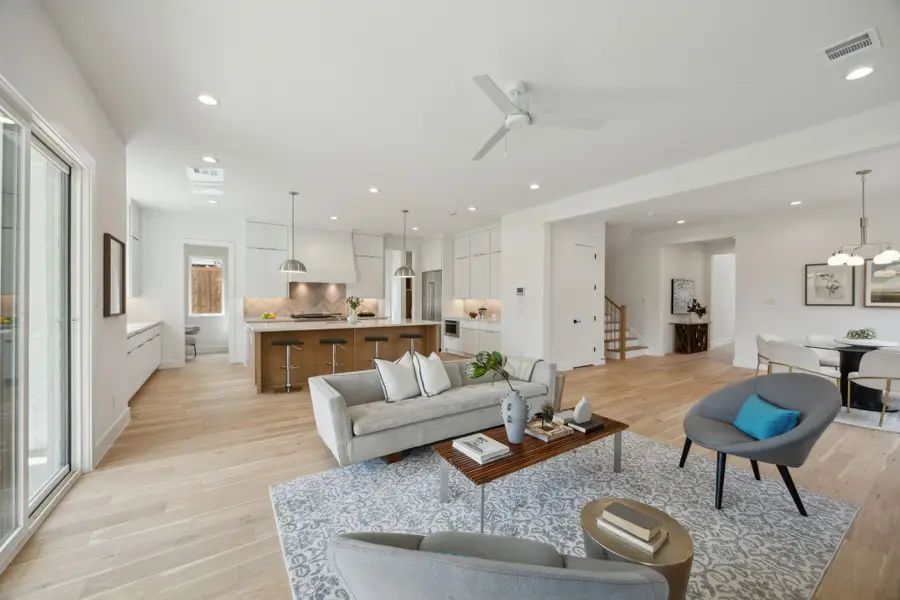
Listed by:ben caballero888-872-6006
Office:homesusa.com
MLS#:20884359
Source:GDAR
Price summary
- Price:$1,159,000
- Price per sq. ft.:$309.56
About this home
MLS# 20884359 - Built by Homebound - Ready Now! ~ This home offers late stage personalization allowing buyers to select a limited number of interior finishes. Stunning new construction home in the charming Little Forest Hills neighborhood with large backyard, designed for comfort and style, with thoughtful details throughout. Upon entry, an abundance of oversized windows bathes the home in natural light and you're greeted by a versatile office (or bedroom) and a full bath. The open-concept main level features a spacious great room, dining room, pocket office, and mudroom. Enjoy cooking or entertaining in chef-inspired kitchen with JennAir appliances, Dekton counter tops and soft-close cabinets and drawers. Ideal for preparing large meals, an oversized kitchen island, a large hidden pantry, and tons of countertop space. Adjacent to the kitchen, the living area opens directly to the covered patio via double sliding doors, perfect for al fresco dining or evening star gazing. Upstairs, the primary suite is complemented by two additional bedrooms and bathrooms. Includes 1-2-6 builder warranty and 3 year complimentary home automation.
Contact an agent
Home facts
- Year built:2025
- Listing Id #:20884359
- Added:145 day(s) ago
- Updated:August 20, 2025 at 07:09 AM
Rooms and interior
- Bedrooms:4
- Total bathrooms:4
- Full bathrooms:4
- Living area:3,744 sq. ft.
Heating and cooling
- Cooling:Ceiling Fans, Central Air, Zoned
- Heating:Central, Fireplaces, Zoned
Structure and exterior
- Roof:Composition
- Year built:2025
- Building area:3,744 sq. ft.
- Lot area:0.18 Acres
Schools
- High school:Adams
- Middle school:Gaston
- Elementary school:Sanger
Finances and disclosures
- Price:$1,159,000
- Price per sq. ft.:$309.56
New listings near 8934 Diceman Drive
- New
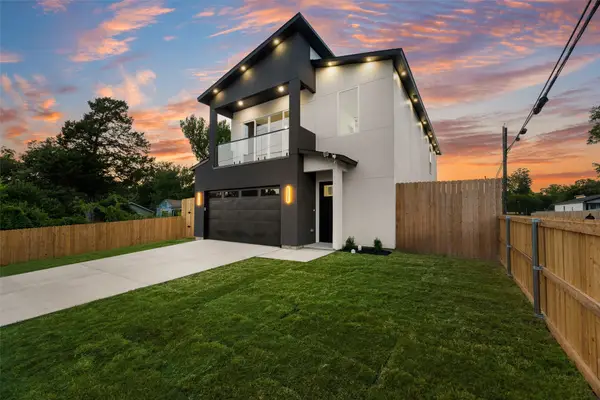 $455,000Active4 beds 3 baths2,063 sq. ft.
$455,000Active4 beds 3 baths2,063 sq. ft.1651 E Overton Street, Dallas, TX 75216
MLS# 21025007Listed by: MERSAL REALTY - New
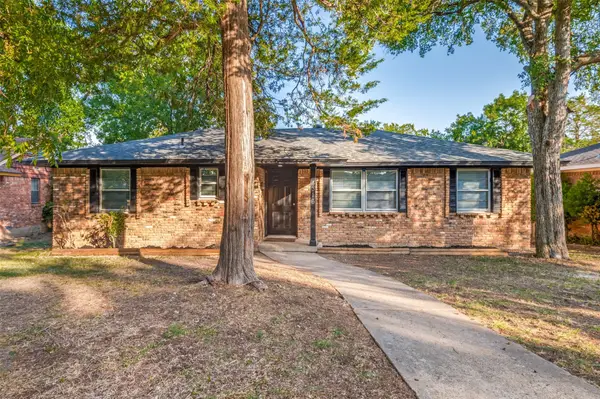 $324,900Active3 beds 2 baths1,600 sq. ft.
$324,900Active3 beds 2 baths1,600 sq. ft.4316 Oak Trail, Dallas, TX 75232
MLS# 21037197Listed by: JPAR - PLANO - New
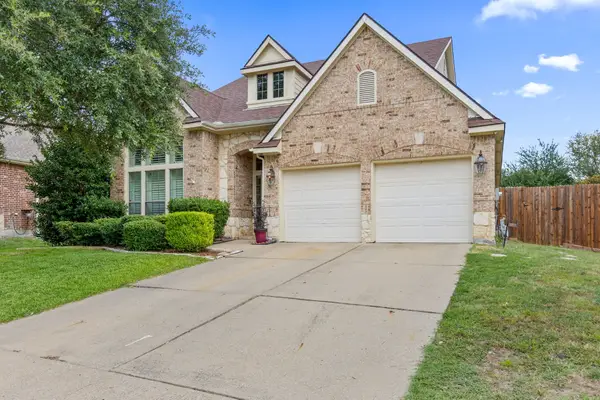 $499,000Active5 beds 4 baths3,361 sq. ft.
$499,000Active5 beds 4 baths3,361 sq. ft.7058 Belteau Lane, Dallas, TX 75227
MLS# 21037250Listed by: CENTURY 21 MIKE BOWMAN, INC. - New
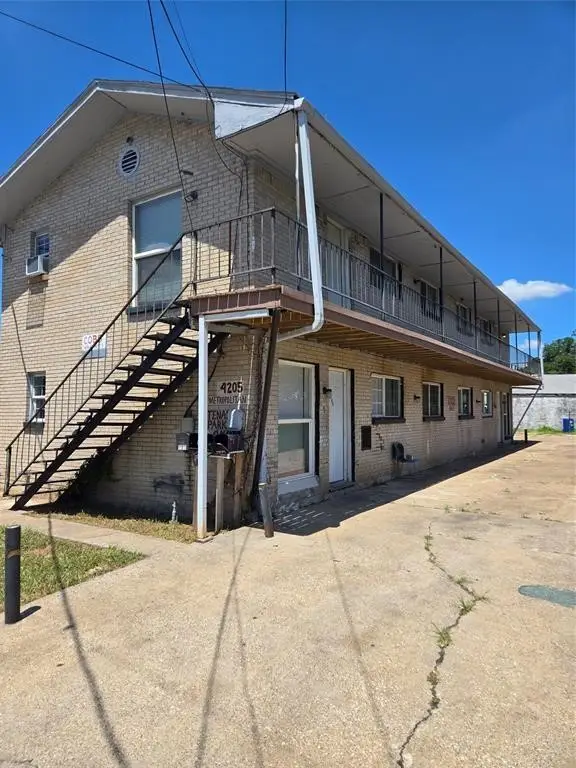 $465,000Active-- beds -- baths2,640 sq. ft.
$465,000Active-- beds -- baths2,640 sq. ft.4205 Metropolitan Avenue, Dallas, TX 75210
MLS# 21028195Listed by: ONEPLUS REALTY GROUP, LLC - New
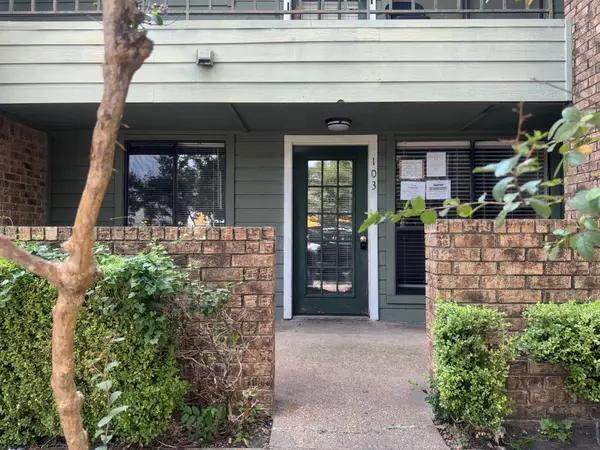 $76,000Active1 beds 1 baths600 sq. ft.
$76,000Active1 beds 1 baths600 sq. ft.6108 Abrams Road #103, Dallas, TX 75231
MLS# 21037212Listed by: INFINITY REALTY GROUP OF TEXAS - New
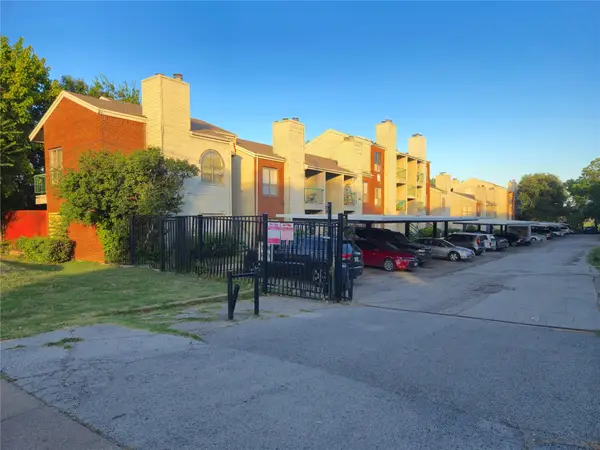 $129,000Active1 beds 1 baths647 sq. ft.
$129,000Active1 beds 1 baths647 sq. ft.7126 Holly Hill Drive #311, Dallas, TX 75231
MLS# 21035540Listed by: KELLER WILLIAMS REALTY - New
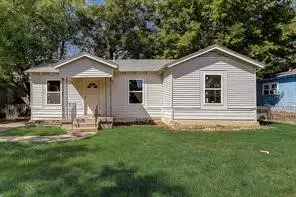 $210,000Active3 beds 1 baths1,060 sq. ft.
$210,000Active3 beds 1 baths1,060 sq. ft.7729 Hillard Drive, Dallas, TX 75217
MLS# 21037181Listed by: WHITE ROCK REALTY - New
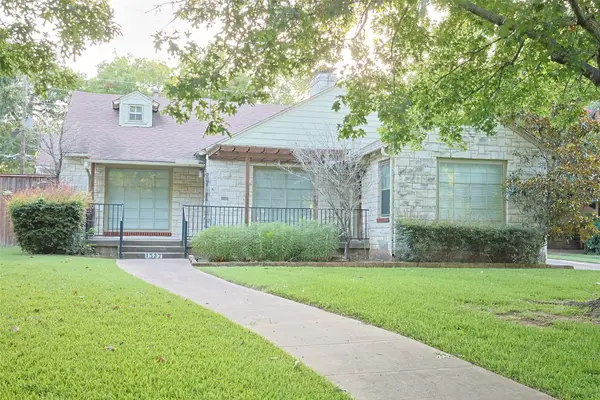 $675,000Active3 beds 3 baths1,826 sq. ft.
$675,000Active3 beds 3 baths1,826 sq. ft.1537 Cedar Hill Avenue, Dallas, TX 75208
MLS# 21006349Listed by: ALLIE BETH ALLMAN & ASSOC. - Open Sun, 1 to 3pmNew
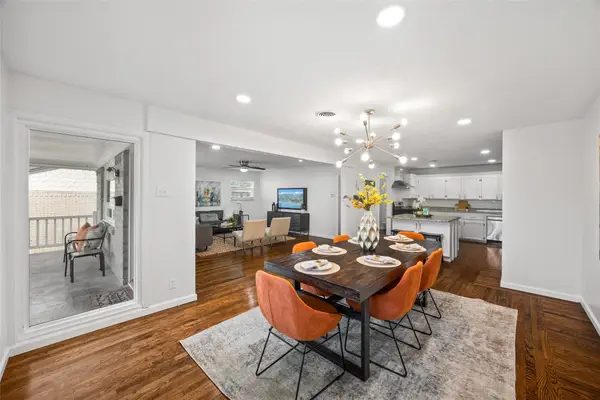 $817,000Active3 beds 2 baths1,793 sq. ft.
$817,000Active3 beds 2 baths1,793 sq. ft.7024 Irongate Lane, Dallas, TX 75214
MLS# 21032042Listed by: EXP REALTY - Open Sun, 2am to 4pmNew
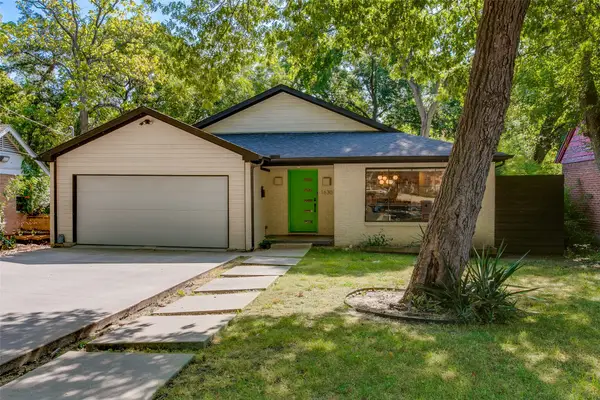 $449,000Active3 beds 2 baths1,578 sq. ft.
$449,000Active3 beds 2 baths1,578 sq. ft.1630 Ramsey Avenue, Dallas, TX 75216
MLS# 21036888Listed by: DAVE PERRY MILLER REAL ESTATE
