9015 Daytonia Avenue, Dallas, TX 75218
Local realty services provided by:Better Homes and Gardens Real Estate Rhodes Realty
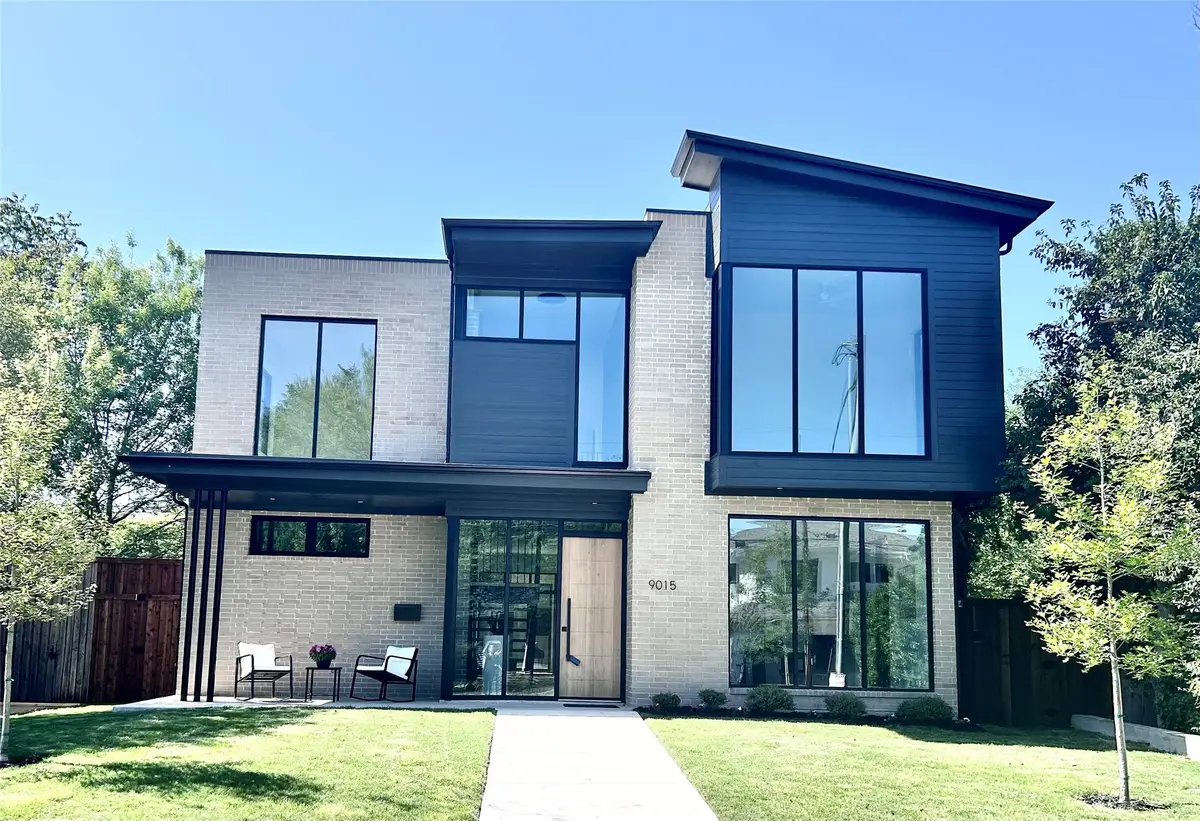
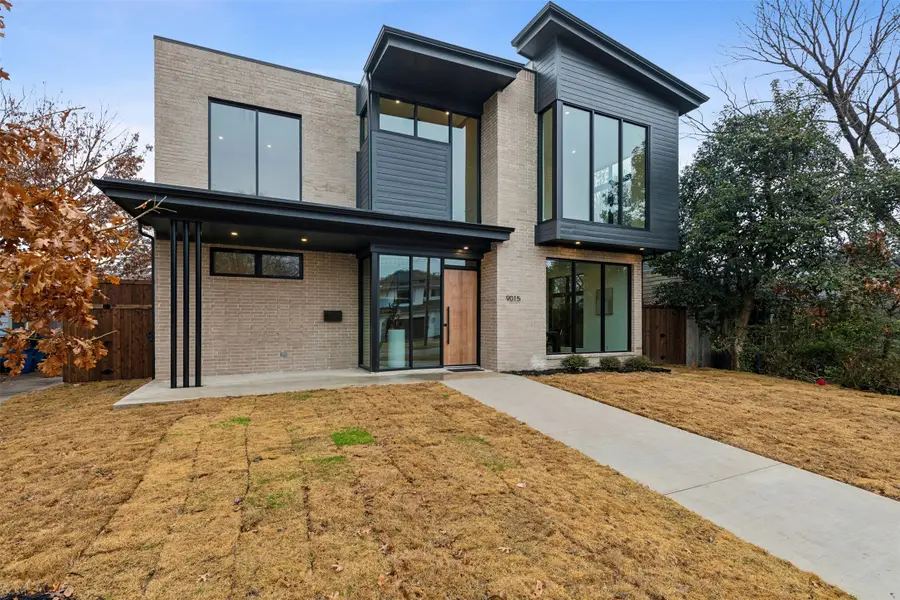
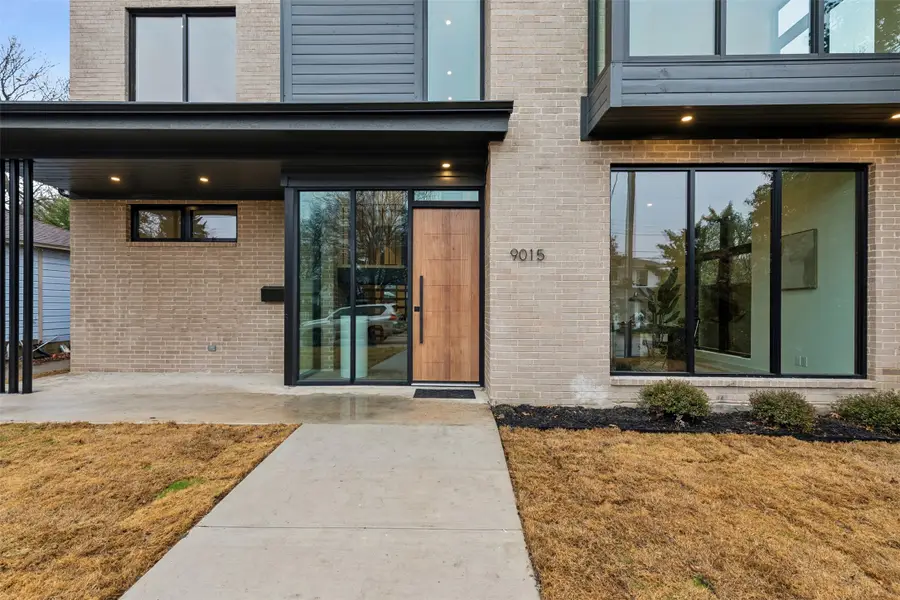
Listed by:michelle harris
Office:loch real estate, llc.
MLS#:20954248
Source:GDAR
Price summary
- Price:$1,449,000
- Price per sq. ft.:$372.88
About this home
Experience sophisticated luxury in Dallas’ sought-after Little Forest Hills. This generous home showcases expansive windows, filling the space with natural light. A brick facade seamlessly extends from the exterior into the entryway, accented by a striking steel staircase with white oak treads. The gourmet kitchen impresses with Fisher and Paykel appliances, quartz countertops, a wine fridge, and a spacious island flowing into the living and dining areas, plus a well-appointed walk-in pantry. The downstairs primary suite provides a tranquil escape with a sizable walk-in closet and a refined bathroom featuring a large shower and tub. Upstairs, three additional bedrooms include one with a private en-suite, complemented by two adaptable spaces ideal for a game room, office, or fitness area. A study overlooks the front yard, while the outdoor area charms with a generous covered patio, board-on-board fencing, and a motorized solar-powered gate. Convenient laundry facilities are located both upstairs and in the primary closet.
LOCH Custom Homes backs this residence with a 10-year structural, two-year mechanical, and one-year workmanship warranty.
Contact an agent
Home facts
- Year built:2025
- Listing Id #:20954248
- Added:195 day(s) ago
- Updated:August 09, 2025 at 11:40 AM
Rooms and interior
- Bedrooms:4
- Total bathrooms:4
- Full bathrooms:3
- Half bathrooms:1
- Living area:3,886 sq. ft.
Heating and cooling
- Cooling:Ceiling Fans, Central Air
- Heating:Central
Structure and exterior
- Roof:Composition
- Year built:2025
- Building area:3,886 sq. ft.
- Lot area:0.18 Acres
Schools
- High school:Adams
- Middle school:Gaston
- Elementary school:Sanger
Finances and disclosures
- Price:$1,449,000
- Price per sq. ft.:$372.88
- Tax amount:$12,448
New listings near 9015 Daytonia Avenue
- New
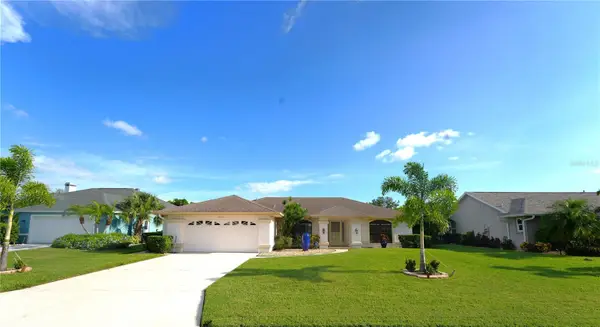 $450,000Active3 beds 3 baths1,758 sq. ft.
$450,000Active3 beds 3 baths1,758 sq. ft.5113 19th Avenue W, BRADENTON, FL 34209
MLS# A4661898Listed by: EXP REALTY LLC - New
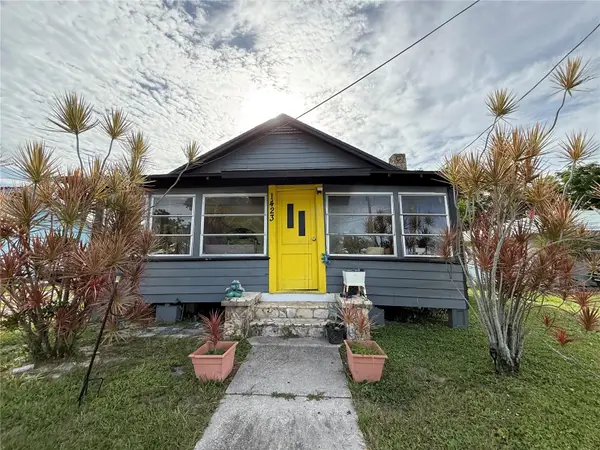 $160,000Active3 beds 1 baths952 sq. ft.
$160,000Active3 beds 1 baths952 sq. ft.1423 16th Street W, BRADENTON, FL 34205
MLS# A4659807Listed by: EXIT KING REALTY - New
 $249,000Active2 beds 2 baths1,080 sq. ft.
$249,000Active2 beds 2 baths1,080 sq. ft.7417 Vista Way #203, BRADENTON, FL 34202
MLS# A4661910Listed by: COMPASS FLORIDA LLC - New
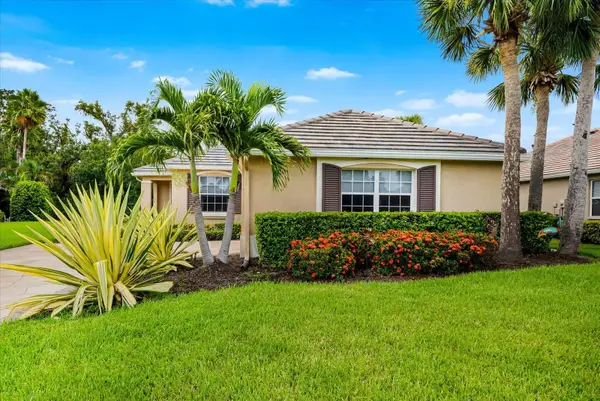 $529,900Active2 beds 2 baths1,481 sq. ft.
$529,900Active2 beds 2 baths1,481 sq. ft.9613 Turning Leaf Terrace, BRADENTON, FL 34212
MLS# A4659758Listed by: COLDWELL BANKER REALTY - New
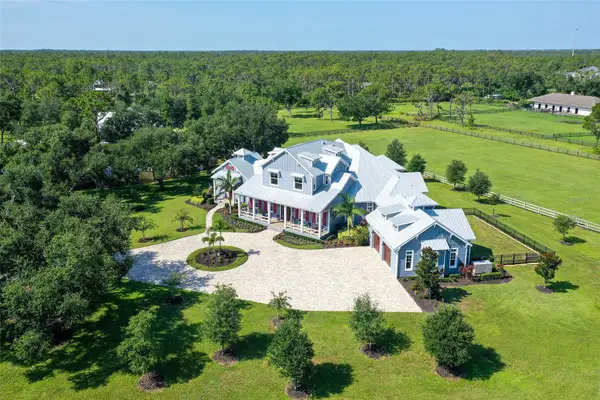 $4,350,000Active7 beds 6 baths7,562 sq. ft.
$4,350,000Active7 beds 6 baths7,562 sq. ft.6910 211th Street E, BRADENTON, FL 34211
MLS# A4661176Listed by: RONNIE DEWITT AND ASSOCIATES - New
 $469,000Active3 beds 2 baths1,636 sq. ft.
$469,000Active3 beds 2 baths1,636 sq. ft.5527 Simonton Street, BRADENTON, FL 34203
MLS# A4661673Listed by: COLDWELL BANKER REALTY - New
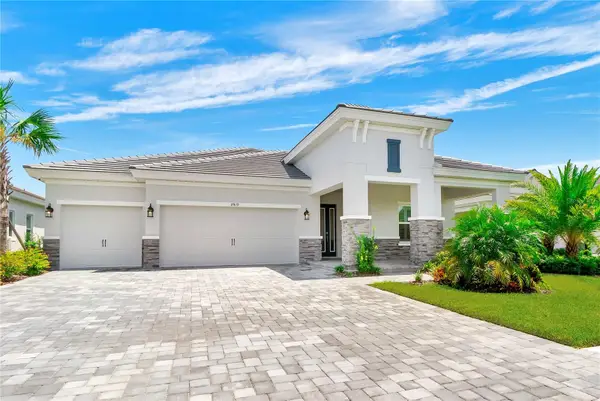 $1,290,000Active3 beds 3 baths2,562 sq. ft.
$1,290,000Active3 beds 3 baths2,562 sq. ft.17819 Roost Place, BRADENTON, FL 34211
MLS# TB8416456Listed by: LPT REALTY, LLC - New
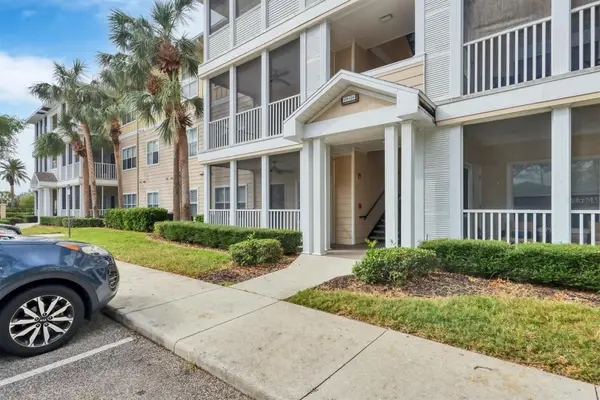 $219,000Active2 beds 2 baths1,048 sq. ft.
$219,000Active2 beds 2 baths1,048 sq. ft.4802 51st Street W #119, BRADENTON, FL 34210
MLS# A4661198Listed by: COLDWELL BANKER REALTY - New
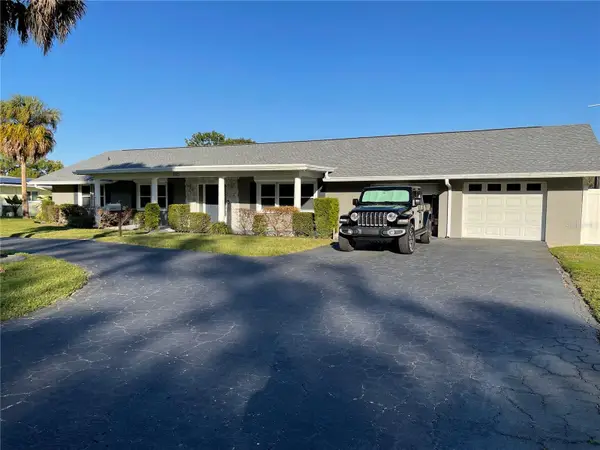 $749,000Active3 beds 2 baths1,964 sq. ft.
$749,000Active3 beds 2 baths1,964 sq. ft.2207 51st Street W, BRADENTON, FL 34209
MLS# A4659902Listed by: REALTYLOGIC - New
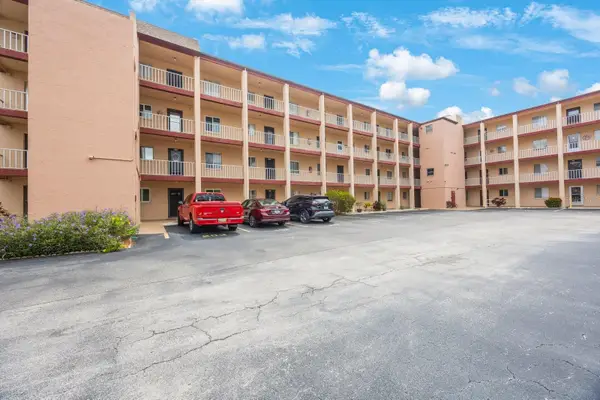 $89,900Active2 beds 2 baths1,144 sq. ft.
$89,900Active2 beds 2 baths1,144 sq. ft.4155 Heron Way #E-301, BRADENTON, FL 34205
MLS# A4661273Listed by: WAGNER REALTY
