9053 Longmont Drive, Dallas, TX 75238
Local realty services provided by:Better Homes and Gardens Real Estate Lindsey Realty
9053 Longmont Drive,Dallas, TX 75238
$1,499,000Last list price
- 5 Beds
- 4 Baths
- - sq. ft.
- Single family
- Sold
Listed by: ben caballero888-872-6006
Office: homesusa.com
MLS#:21044243
Source:GDAR
Sorry, we are unable to map this address
Price summary
- Price:$1,499,000
About this home
MLS# 21044243 - Built by Homebound - Ready Now! ~ Welcome to the Emerson, one of Homebound’s stunning new floor plans for 2025 in the coveted L-Streets! This modern masterpiece seamlessly blends cutting-edge design with a functional, open layout, all wrapped in the stylish Transitional Bold Deluxe package. Upon entering, you'll be greeted by a spacious office and grand staircase that set the stage for what’s to come. The heart of the home is the open-concept kitchen, prep pantry, and dining area, flowing effortlessly into the great room and a covered outdoor patio—ideal for entertaining. A ground-level secondary bedroom and full bath offer privacy for guests, while upstairs, you'll find a luxurious primary suite, three additional bedrooms, a media room pre-wired for sound, and an open loft space that can be tailored to your needs. The home’s Modern Farmhouse exterior features a steep roof, oversized windows, and a welcoming front porch, perfectly combining rustic charm with modern elegance. Includes 1-2-6 builder’s warranty and a 3-year complimentary home automation package. This home offers late stage personalization allowing buyers to select their interior finishes.
Contact an agent
Home facts
- Year built:2025
- Listing ID #:21044243
- Added:113 day(s) ago
- Updated:December 19, 2025 at 06:56 AM
Rooms and interior
- Bedrooms:5
- Total bathrooms:4
- Full bathrooms:4
Heating and cooling
- Cooling:Ceiling Fans, Central Air, Zoned
- Heating:Central, Fireplaces, Zoned
Structure and exterior
- Roof:Composition, Metal
- Year built:2025
Schools
- High school:Lake Highlands
- Middle school:Lake Highlands
- Elementary school:Lake Highlands
Finances and disclosures
- Price:$1,499,000
New listings near 9053 Longmont Drive
- New
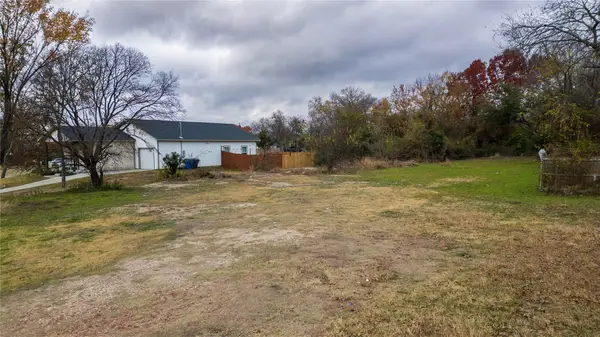 $84,999Active0.19 Acres
$84,999Active0.19 Acres1959 E Ann Arbor Avenue, Dallas, TX 75216
MLS# 21135707Listed by: MONUMENT REALTY - New
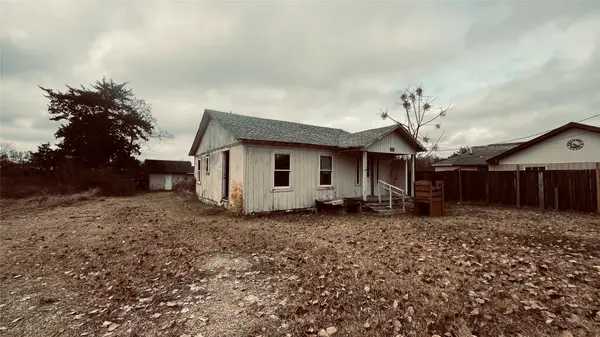 $30,000Active2 beds 1 baths656 sq. ft.
$30,000Active2 beds 1 baths656 sq. ft.1445 Elk Creek Road, Dallas, TX 75253
MLS# 21134475Listed by: COMPASS RE TEXAS, LLC - New
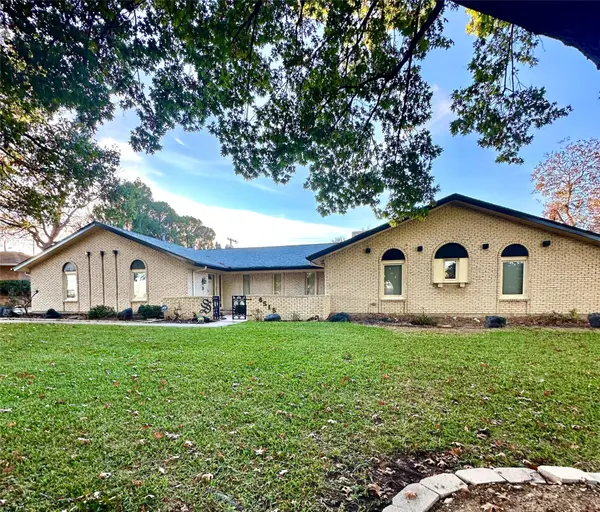 $825,000Active4 beds 3 baths3,243 sq. ft.
$825,000Active4 beds 3 baths3,243 sq. ft.6515 Ridgeview Circle, Dallas, TX 75240
MLS# 21125276Listed by: KELLER WILLIAMS FRISCO STARS 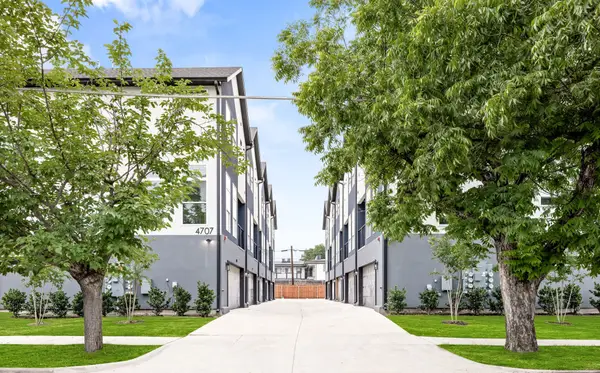 $535,000Active2 beds 4 baths1,790 sq. ft.
$535,000Active2 beds 4 baths1,790 sq. ft.4707 Virginia Avenue #2, Dallas, TX 75204
MLS# 21077513Listed by: KELLER WILLIAMS REALTY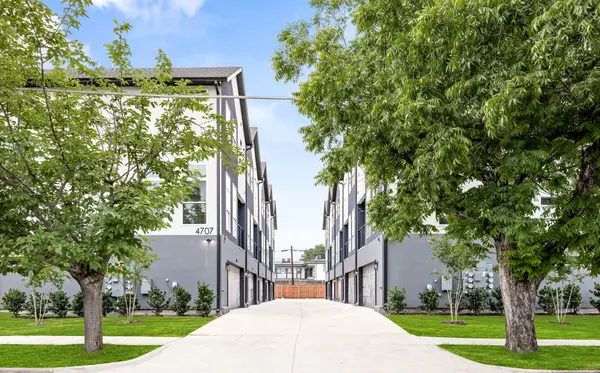 $535,000Active2 beds 4 baths1,790 sq. ft.
$535,000Active2 beds 4 baths1,790 sq. ft.4707 Virginia Avenue #4, Dallas, TX 75204
MLS# 21077755Listed by: KELLER WILLIAMS REALTY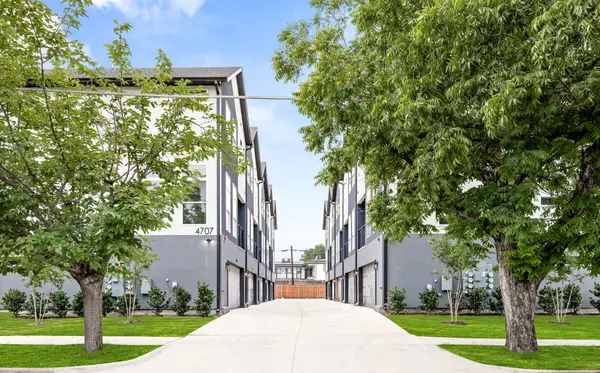 $535,000Active2 beds 4 baths1,790 sq. ft.
$535,000Active2 beds 4 baths1,790 sq. ft.4707 Virginia Avenue #3, Dallas, TX 75204
MLS# 21118294Listed by: KELLER WILLIAMS REALTY- New
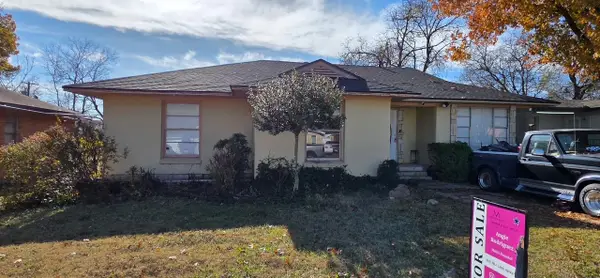 $234,900Active4 beds 2 baths2,038 sq. ft.
$234,900Active4 beds 2 baths2,038 sq. ft.2614 Tolosa Drive, Dallas, TX 75228
MLS# 21133217Listed by: MONUMENT REALTY - New
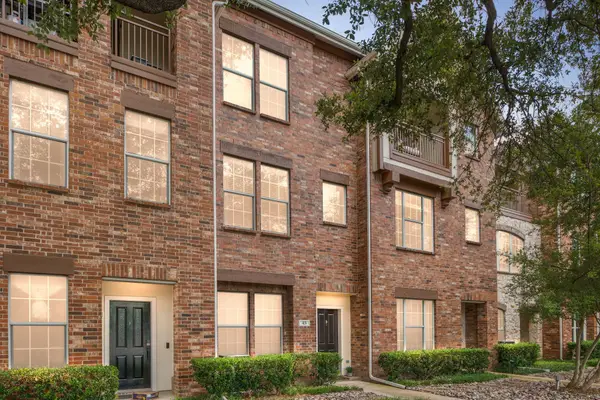 $405,000Active2 beds 3 baths1,479 sq. ft.
$405,000Active2 beds 3 baths1,479 sq. ft.1600 Abrams Road #45, Dallas, TX 75214
MLS# 21133321Listed by: COMPASS RE TEXAS, LLC - New
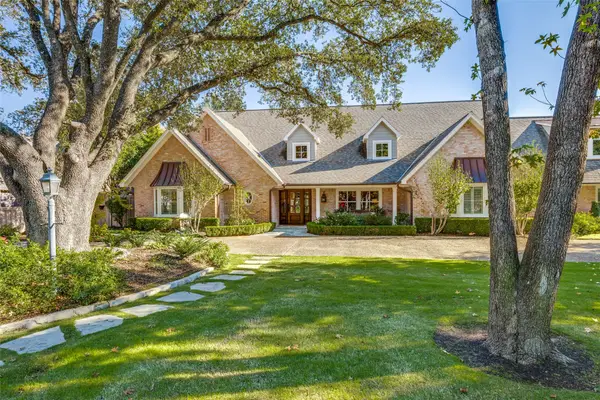 $2,650,000Active5 beds 6 baths5,982 sq. ft.
$2,650,000Active5 beds 6 baths5,982 sq. ft.6544 Valleybrook Drive, Dallas, TX 75254
MLS# 21134342Listed by: CINDY MCCARTY & ASSOCIATES - New
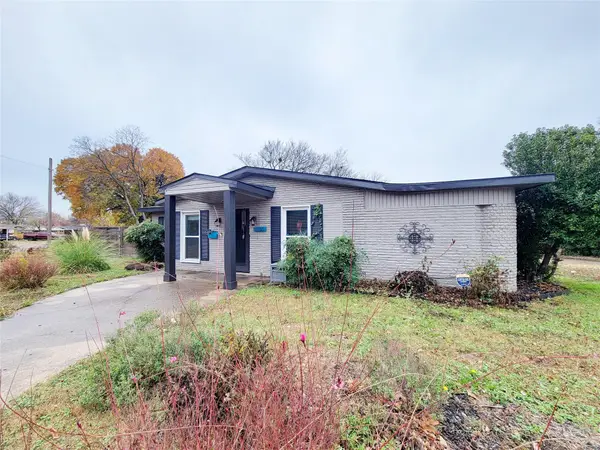 $319,000Active3 beds 2 baths1,984 sq. ft.
$319,000Active3 beds 2 baths1,984 sq. ft.2130 Dunloe Avenue, Dallas, TX 75228
MLS# 21135304Listed by: JPAR NORTH CENTRAL METRO 2
