9124 Lynbrook Drive, Dallas, TX 75238
Local realty services provided by:Better Homes and Gardens Real Estate Edwards & Associates
Listed by: julie provenzano, angelina pallasch214-315-4315
Office: compass re texas, llc.
MLS#:21066480
Source:GDAR
Price summary
- Price:$1,700,000
- Price per sq. ft.:$381.17
About this home
This stunning new build by Fifer Custom Homes offers soaring ceilings, timeless finishes, and a thoughtful floor plan designed for modern living. White oak floors, neutral paint tones, and designer lighting set a sophisticated backdrop, while an abundance of windows bathes the home with natural light.
At the heart of the home, a dramatic two-story living room opens to a chef’s kitchen with custom cabinetry, quartz countertops, and top-of-the-line appliances. A walk-in pantry provides exceptional storage, and a gracious dining room is complemented by a convenient butler’s pantry.
The serene primary suite enjoys views of the backyard and features a spa-like bath with an oversized shower that encloses a luxurious soaking tub. An expansive walk-in closet offers tremendous storage for the fashion enthusiast and comes complete with a washer-dryer hookup.
Upstairs, four additional guest suites offer customized guest baths with beautiful tile and lighting selections. A spacious game room offer flexibility for a playroom, gym, or media lounge. Outdoor entertaining is a breeze in this home with a large covererd patio and private backyard with a generous grass lawn and ample space for a custom designed pool.
Zoned to highly sought-after Lake Highlands Elementary in one of Dallas' most coveted neighborhoods. This home pairs exceptional craftsmanship with an unbeatable location.
Contact an agent
Home facts
- Year built:2025
- Listing ID #:21066480
- Added:102 day(s) ago
- Updated:January 05, 2026 at 01:46 AM
Rooms and interior
- Bedrooms:5
- Total bathrooms:7
- Full bathrooms:5
- Half bathrooms:2
- Living area:4,460 sq. ft.
Heating and cooling
- Cooling:Central Air, Electric
- Heating:Central, Natural Gas
Structure and exterior
- Roof:Composition
- Year built:2025
- Building area:4,460 sq. ft.
- Lot area:0.18 Acres
Schools
- High school:Lake Highlands
- Middle school:Lake Highlands
- Elementary school:Lake Highlands
Finances and disclosures
- Price:$1,700,000
- Price per sq. ft.:$381.17
- Tax amount:$11,454
New listings near 9124 Lynbrook Drive
- New
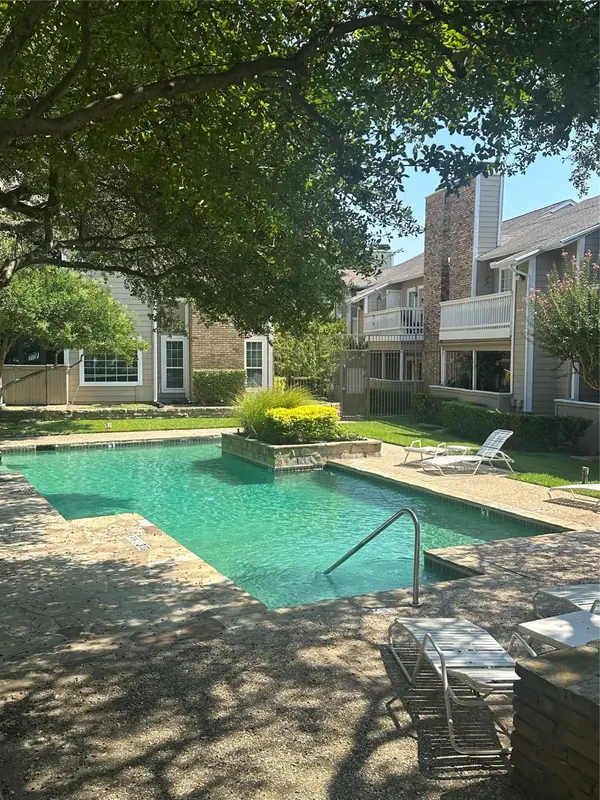 $149,900Active1 beds 1 baths713 sq. ft.
$149,900Active1 beds 1 baths713 sq. ft.8600 Coppertowne Lane #1403, Dallas, TX 75243
MLS# 21144088Listed by: GARDA REAL ESTATE DEVELOPMENT - New
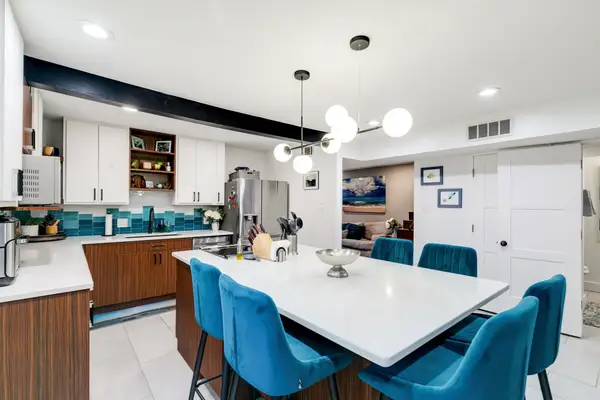 $290,000Active2 beds 3 baths1,172 sq. ft.
$290,000Active2 beds 3 baths1,172 sq. ft.4347 Dickason Avenue #111, Dallas, TX 75219
MLS# 21144109Listed by: HOMESOURCE REALTY - New
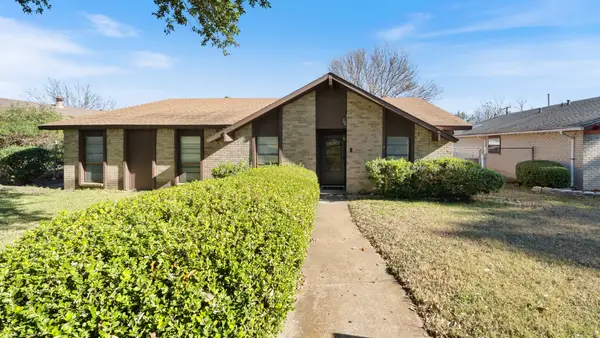 $255,000Active4 beds 2 baths1,680 sq. ft.
$255,000Active4 beds 2 baths1,680 sq. ft.7020 Nandina Drive, Dallas, TX 75241
MLS# 21141431Listed by: RE/MAX ARBORS - New
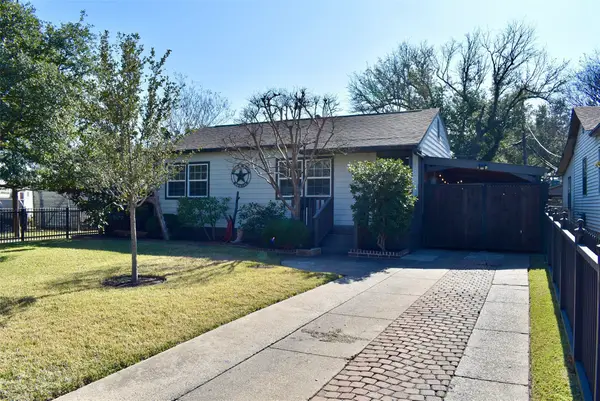 $329,500Active4 beds 2 baths1,213 sq. ft.
$329,500Active4 beds 2 baths1,213 sq. ft.2212 Barlow Avenue, Dallas, TX 75224
MLS# 21143721Listed by: MONUMENT REALTY - Open Sat, 11am to 1pmNew
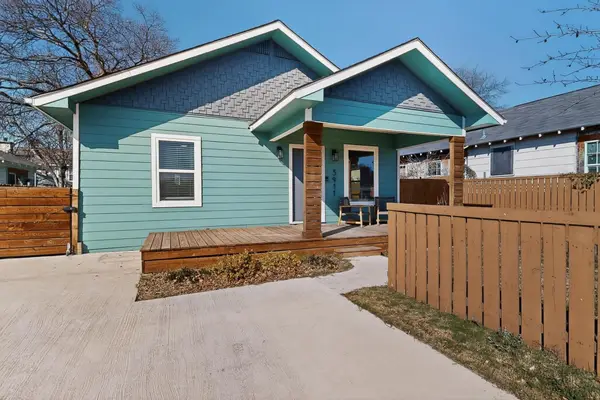 $365,000Active2 beds 3 baths1,355 sq. ft.
$365,000Active2 beds 3 baths1,355 sq. ft.5911 E Grand Avenue, Dallas, TX 75223
MLS# 21143918Listed by: MORA BELLA, INC. - New
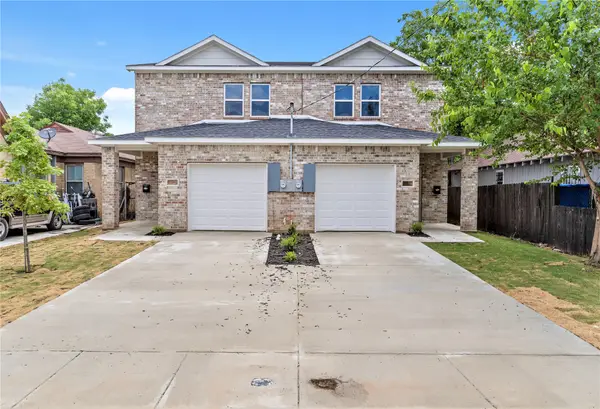 $300,000Active3 beds 3 baths1,493 sq. ft.
$300,000Active3 beds 3 baths1,493 sq. ft.5004 Colonial Avenue, Dallas, TX 75215
MLS# 21143919Listed by: JPAR NORTH METRO - New
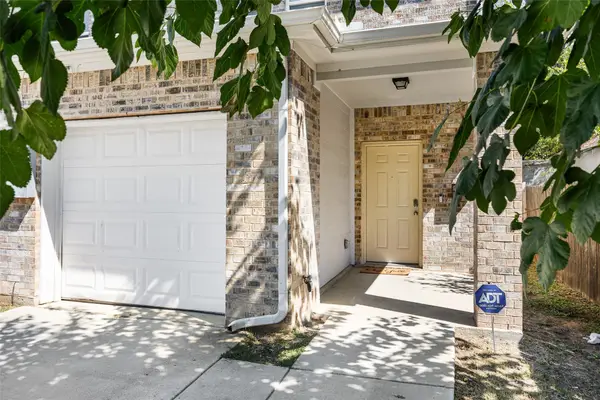 $300,000Active3 beds 3 baths1,493 sq. ft.
$300,000Active3 beds 3 baths1,493 sq. ft.5006 Colonial Avenue, Dallas, TX 75215
MLS# 21143941Listed by: JPAR NORTH METRO - New
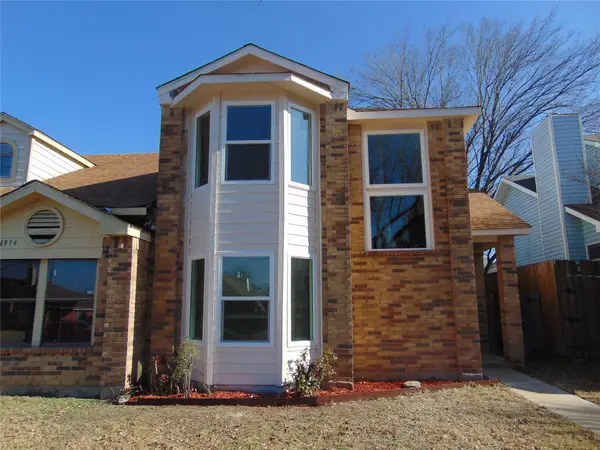 $210,000Active3 beds 2 baths1,262 sq. ft.
$210,000Active3 beds 2 baths1,262 sq. ft.4912 Berridge Lane, Dallas, TX 75227
MLS# 21134848Listed by: RE/MAX DFW ASSOCIATES - New
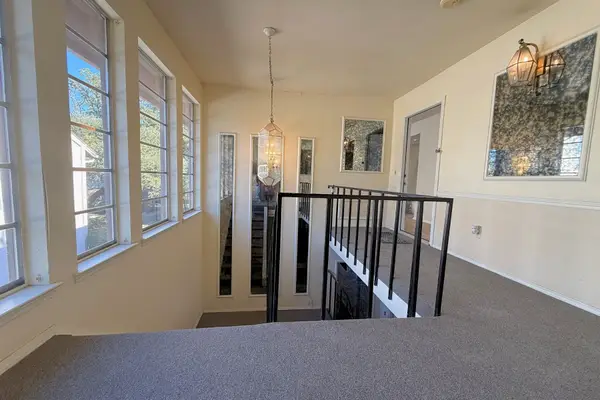 $127,000Active1 beds 1 baths740 sq. ft.
$127,000Active1 beds 1 baths740 sq. ft.10574 High Hollows Drive, Dallas, TX 75230
MLS# 21138051Listed by: NEXTHOME NEXTGEN REALTY - New
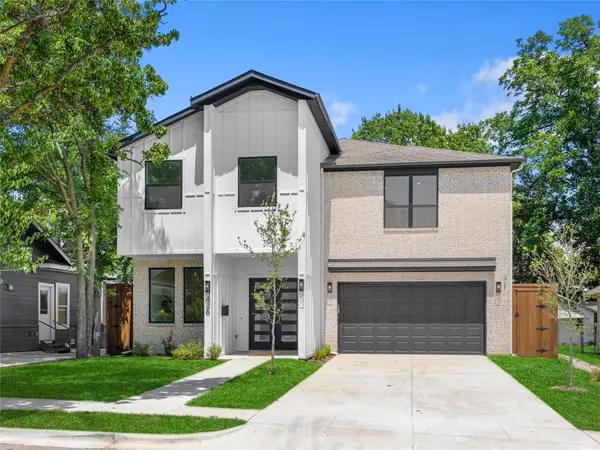 $899,900Active5 beds 5 baths4,181 sq. ft.
$899,900Active5 beds 5 baths4,181 sq. ft.426 Martinique Avenue, Dallas, TX 75223
MLS# 21142046Listed by: KING REALTY, LLC
