9125 Saddlecreek Drive, Dallas, TX 75243
Local realty services provided by:Better Homes and Gardens Real Estate The Bell Group
Listed by:jimmy rado877-933-5539
Office:david m. weekley
MLS#:20907654
Source:GDAR
Price summary
- Price:$754,350
- Price per sq. ft.:$300.18
- Monthly HOA dues:$150
About this home
Welcome to the Model Plan, a stunning new home designed for modern living in the highly sought-after Lake Highlands area. This thoughtfully crafted residence features a spacious first-floor study, ideal for a home office or quiet retreat, and an open-concept layout that seamlessly connects the kitchen, family, and dining rooms—perfect for entertaining and everyday living. Upstairs, you'll find generously sized second and third bedrooms, providing ample space and comfort for family or guests. The luxurious Owner's Suite is a true sanctuary, complete with an extended walk-in closet featuring an island and built-in storage, as well as a spa-inspired owner's bath with a super shower. High-end design upgrades are showcased throughout the home, reflecting both style and functionality. Located within an exclusive gated community of just 29 homes, this property offers the perfect blend of privacy, convenience, and upscale living in one of Dallas’s most desirable neighborhoods.
Contact an agent
Home facts
- Year built:2025
- Listing ID #:20907654
- Added:174 day(s) ago
- Updated:October 09, 2025 at 07:16 AM
Rooms and interior
- Bedrooms:4
- Total bathrooms:4
- Full bathrooms:3
- Half bathrooms:1
- Living area:2,513 sq. ft.
Heating and cooling
- Cooling:Attic Fan, Ceiling Fans, Central Air, Electric
- Heating:Central
Structure and exterior
- Roof:Composition
- Year built:2025
- Building area:2,513 sq. ft.
- Lot area:0.11 Acres
Schools
- High school:Lake Highlands
- Elementary school:Stults Road
Finances and disclosures
- Price:$754,350
- Price per sq. ft.:$300.18
New listings near 9125 Saddlecreek Drive
- New
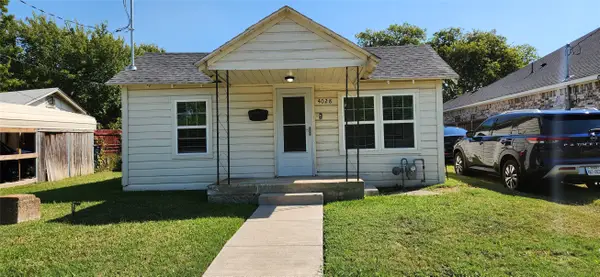 $234,900Active3 beds 1 baths1,032 sq. ft.
$234,900Active3 beds 1 baths1,032 sq. ft.4028 Shadrack Drive, Dallas, TX 75212
MLS# 21078234Listed by: THE HENDERSON REALTY GROUP,LLC - New
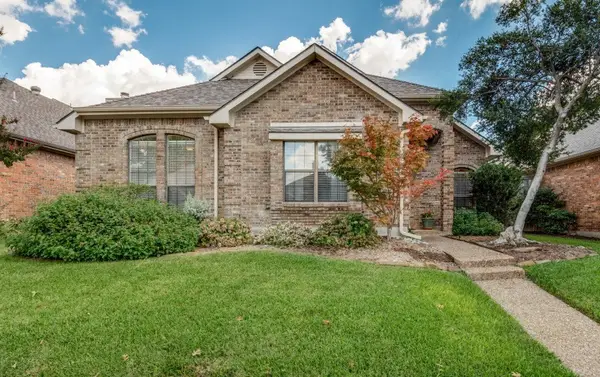 $469,900Active3 beds 2 baths2,086 sq. ft.
$469,900Active3 beds 2 baths2,086 sq. ft.18940 Misthaven Place, Dallas, TX 75287
MLS# 21080604Listed by: EBBY HALLIDAY, REALTORS - New
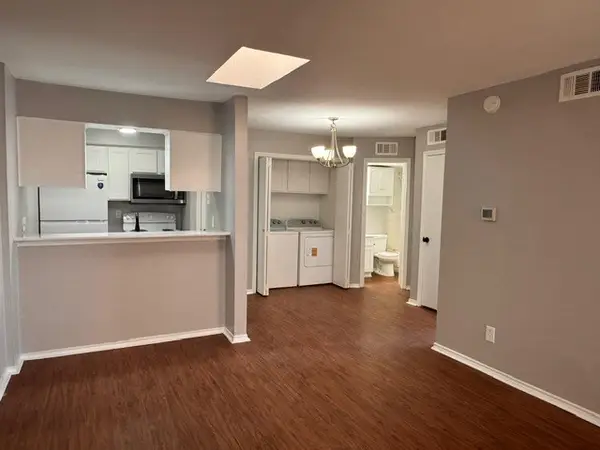 $80,000Active1 beds 1 baths524 sq. ft.
$80,000Active1 beds 1 baths524 sq. ft.9520 Royal Lane #317, Dallas, TX 75243
MLS# 21082371Listed by: WORTH CLARK REALTY - New
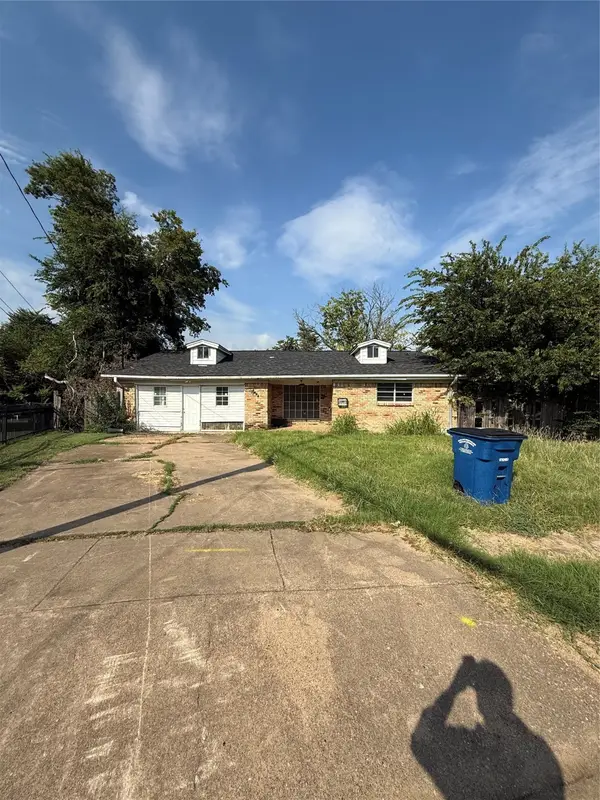 $185,000Active3 beds 2 baths2,062 sq. ft.
$185,000Active3 beds 2 baths2,062 sq. ft.2820 Blanton Street, Dallas, TX 75227
MLS# 21082375Listed by: ARTURO SINGER - New
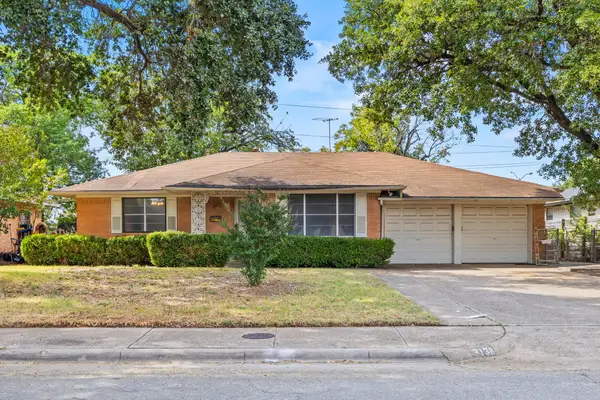 $297,500Active2 beds 2 baths1,554 sq. ft.
$297,500Active2 beds 2 baths1,554 sq. ft.3138 Touraine Drive, Dallas, TX 75211
MLS# 21082280Listed by: DAVE PERRY MILLER REAL ESTATE - New
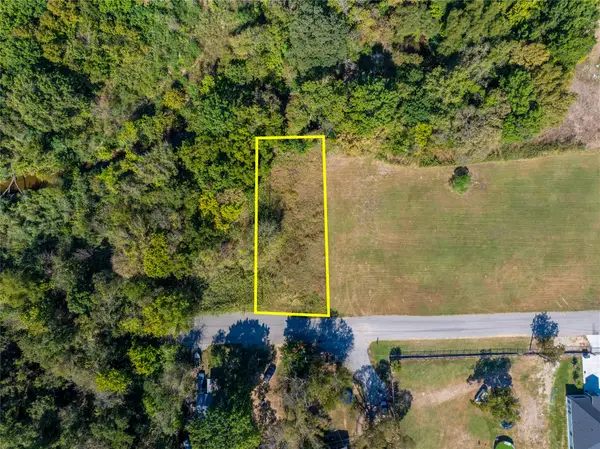 $40,000Active0.17 Acres
$40,000Active0.17 Acres2157 Cool Mist Lane, Dallas, TX 75253
MLS# 21082340Listed by: ONLY 1 REALTY GROUP LLC - New
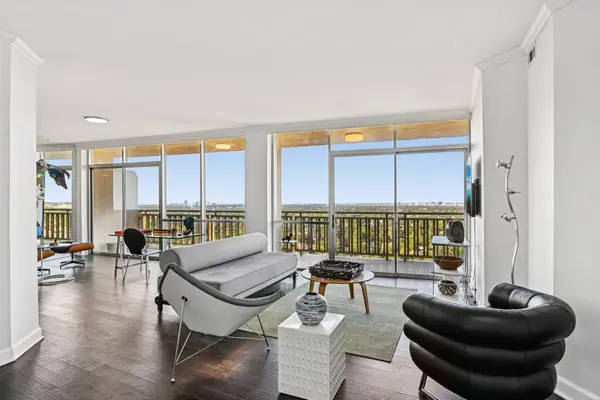 $379,000Active2 beds 2 baths1,132 sq. ft.
$379,000Active2 beds 2 baths1,132 sq. ft.6211 W Northwest Highway #2306, Dallas, TX 75225
MLS# 21079804Listed by: DAVE PERRY MILLER REAL ESTATE - New
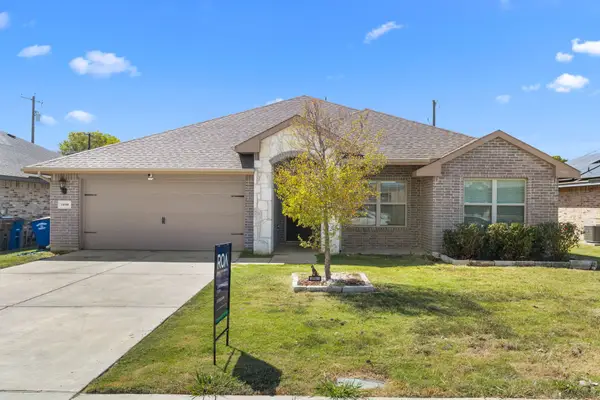 $325,000Active4 beds 2 baths2,046 sq. ft.
$325,000Active4 beds 2 baths2,046 sq. ft.14580 Gully Place, Dallas, TX 75253
MLS# 21079960Listed by: REALTY OF AMERICA, LLC - New
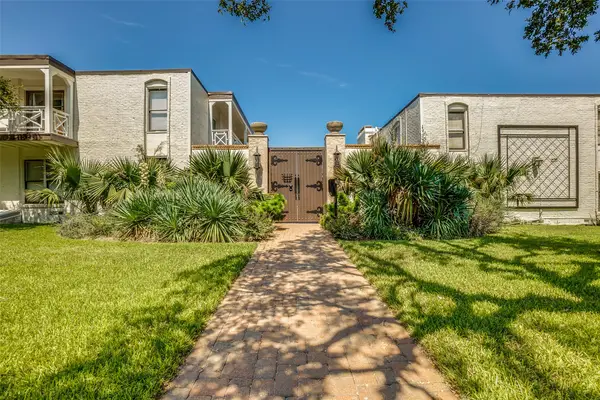 $269,000Active3 beds 2 baths1,208 sq. ft.
$269,000Active3 beds 2 baths1,208 sq. ft.5919 E University Boulevard #236, Dallas, TX 75206
MLS# 21082256Listed by: THE BENDER GROUP - New
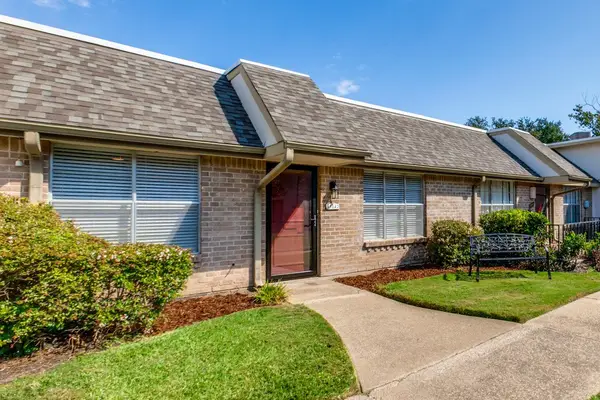 $228,500Active2 beds 2 baths1,092 sq. ft.
$228,500Active2 beds 2 baths1,092 sq. ft.13842 Methuen Green Lane, Dallas, TX 75240
MLS# 21076666Listed by: ALLIE BETH ALLMAN & ASSOC.
