9178 Glen Springs Drive, Dallas, TX 75243
Local realty services provided by:Better Homes and Gardens Real Estate Winans
Listed by: nick termini972-270-2100
Office: century 21 judge fite co.
MLS#:21063030
Source:GDAR
Price summary
- Price:$799,900
- Price per sq. ft.:$204.58
About this home
Discover elevated living in the highly sought-after Town Creek neighborhood at 9178 Glen Springs Drive, a stunning 3,910 sq. ft. residence offering 4 bedrooms and 3.5 baths with exceptional upgrades and thoughtful design throughout. From the moment you step inside, the open-concept layout invites natural light from skylights, highlighting a panoramic view of your private backyard oasis. The gourmet kitchen is a chef’s dream, featuring stainless steel appliances, a farm sink, Italian marble countertops, a new hooded vent, elongated bar, abundant cabinetry, and a unique adjacent wall pantry for ultimate storage.
Flexible living spaces abound with multiple additional rooms, ideal for a home gym, office, library, sitting area, or playroom with custom built-ins. The luxurious Grand Suite boasts a spacious sitting area, room for king-sized furnishings, a spa-like bath with dual vanities, a double shower, a custom closet, and private access to a secluded side deck for tranquil outdoor moments.
Upstairs, the home continues to impress with a game room and wet bar, plus a media room with private balcony access overlooking the pool and pergola. A versatile guest retreat offers an ensuite bath and private living area, or it can serve as an additional entertainment space with wet bar and balcony access directly to the pool.
Outdoors, the backyard is a serene haven, perfect for entertaining or unwinding, complete with a pergola and pool designed for both relaxation and play. Every detail, from abundant storage to sophisticated finishes, has been carefully curated, making this home a true gem in one of Dallas’s most desirable locations. Town Creek living combines elegance, functionality, and privacy in a home built for both luxury and lifestyle. Fantastic Opportunity in the Lake Highlands area
Contact an agent
Home facts
- Year built:1973
- Listing ID #:21063030
- Added:107 day(s) ago
- Updated:January 11, 2026 at 12:46 PM
Rooms and interior
- Bedrooms:4
- Total bathrooms:4
- Full bathrooms:3
- Half bathrooms:1
- Living area:3,910 sq. ft.
Heating and cooling
- Cooling:Ceiling Fans, Central Air, Electric
- Heating:Central, Natural Gas
Structure and exterior
- Year built:1973
- Building area:3,910 sq. ft.
- Lot area:0.23 Acres
Schools
- High school:Lake Highlands
- Middle school:Lake Highlands
- Elementary school:Skyview
Finances and disclosures
- Price:$799,900
- Price per sq. ft.:$204.58
- Tax amount:$19,195
New listings near 9178 Glen Springs Drive
- New
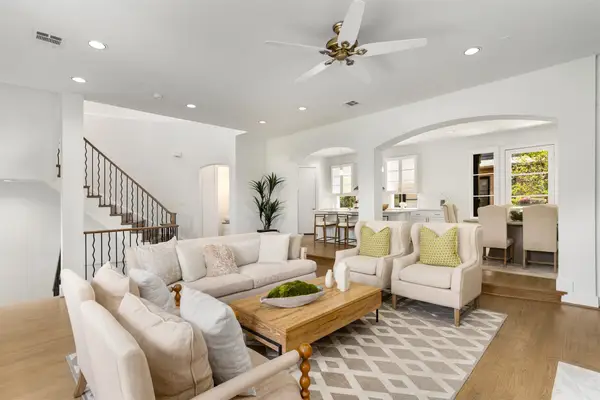 $899,900Active2 beds 3 baths2,615 sq. ft.
$899,900Active2 beds 3 baths2,615 sq. ft.3633 Oak Lawn Avenue, Dallas, TX 75219
MLS# 21130930Listed by: KRYSTAL WOMBLE ELITE REALTORS - New
 $650,000Active2 beds 1 baths952 sq. ft.
$650,000Active2 beds 1 baths952 sq. ft.9841 Lakemont Drive, Dallas, TX 75220
MLS# 21148374Listed by: LOCAL PRO REALTY LLC - New
 $249,000Active1 beds 2 baths733 sq. ft.
$249,000Active1 beds 2 baths733 sq. ft.4044 Buena Vista Street #220, Dallas, TX 75204
MLS# 21150752Listed by: ALLIE BETH ALLMAN & ASSOC. - New
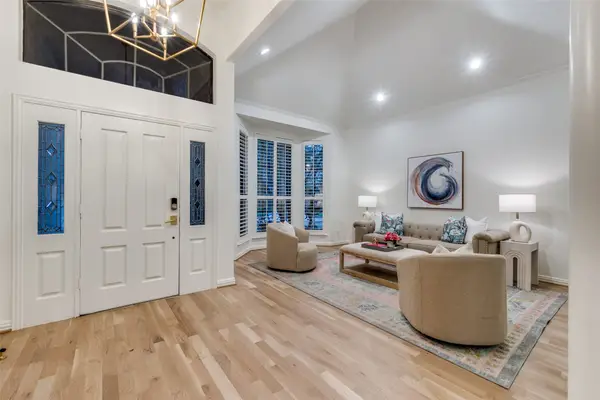 $1,395,000Active3 beds 3 baths2,614 sq. ft.
$1,395,000Active3 beds 3 baths2,614 sq. ft.7322 Lane Park Drive, Dallas, TX 75225
MLS# 21138480Listed by: COMPASS RE TEXAS, LLC. - New
 $2,100,000Active5 beds 5 baths4,181 sq. ft.
$2,100,000Active5 beds 5 baths4,181 sq. ft.4432 Willow Lane, Dallas, TX 75244
MLS# 21150716Listed by: WILLIAM RYAN BETZ - New
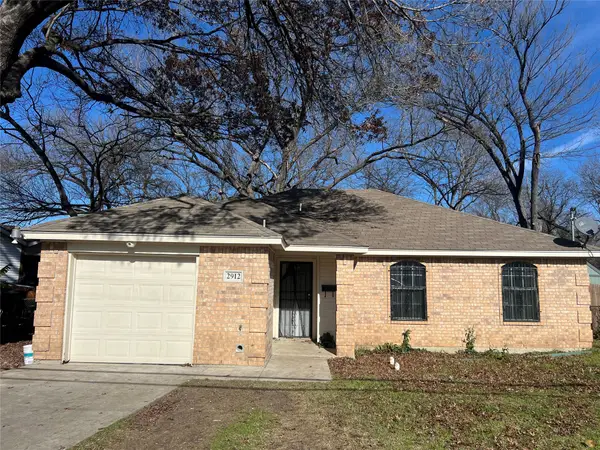 $224,000Active3 beds 2 baths1,098 sq. ft.
$224,000Active3 beds 2 baths1,098 sq. ft.2912 Kellogg Avenue, Dallas, TX 75216
MLS# 21150763Listed by: ELITE4REALTY, LLC - New
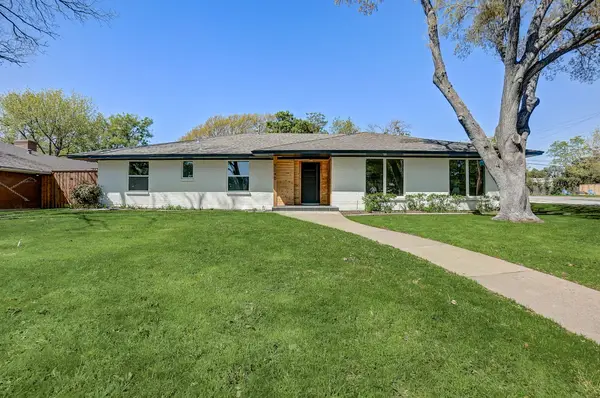 $679,000Active4 beds 4 baths2,496 sq. ft.
$679,000Active4 beds 4 baths2,496 sq. ft.3040 Ponder Place, Dallas, TX 75229
MLS# 21138949Listed by: MONUMENT REALTY - New
 $549,700Active4 beds 4 baths2,605 sq. ft.
$549,700Active4 beds 4 baths2,605 sq. ft.1318 Nokomis Avenue, Dallas, TX 75224
MLS# 21150663Listed by: WILLIAM DAVIS REALTY - New
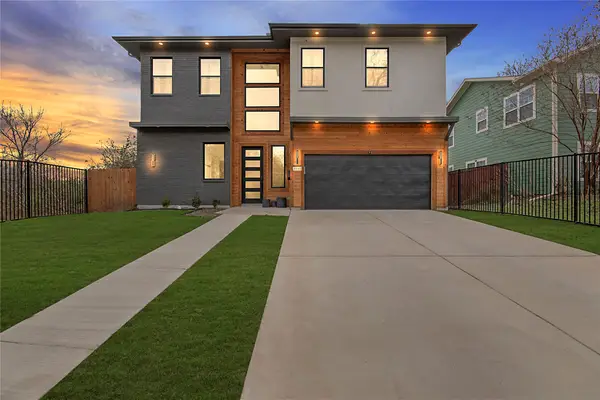 $525,000Active5 beds 4 baths3,322 sq. ft.
$525,000Active5 beds 4 baths3,322 sq. ft.4648 Corregidor Street, Dallas, TX 75216
MLS# 21150274Listed by: ONDEMAND REALTY - New
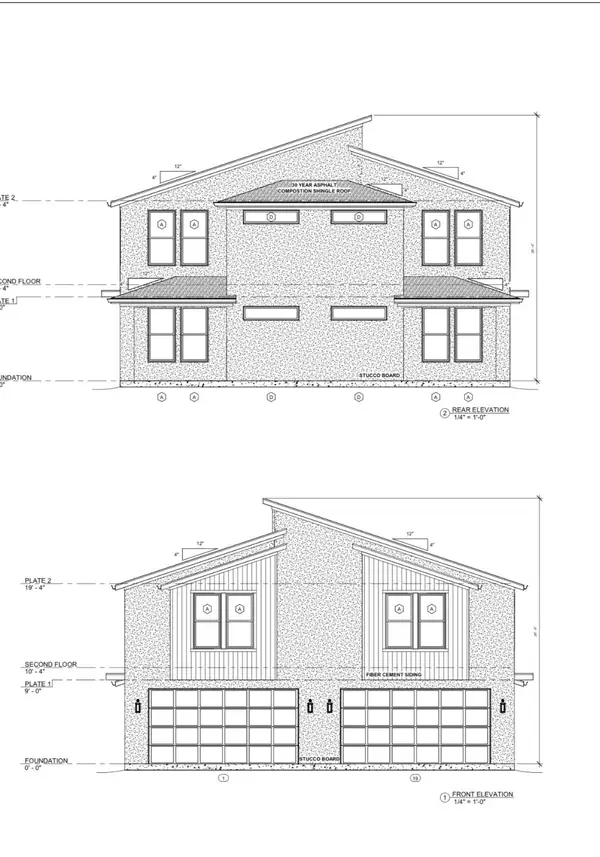 $279,900Active0.14 Acres
$279,900Active0.14 Acres2402 Conklin Street, Dallas, TX 75212
MLS# 21150619Listed by: WILLIAM DAVIS REALTY
