923 Leatrice Drive, Dallas, TX 75208
Local realty services provided by:Better Homes and Gardens Real Estate The Bell Group
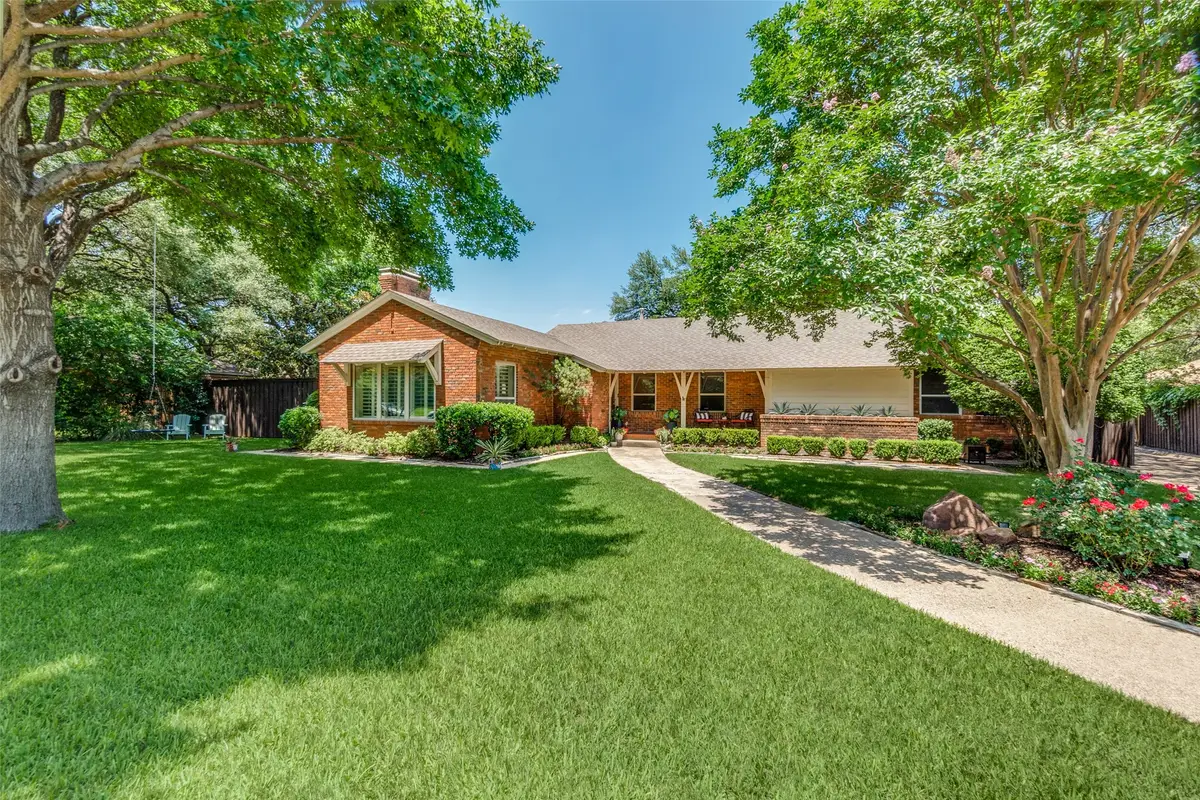
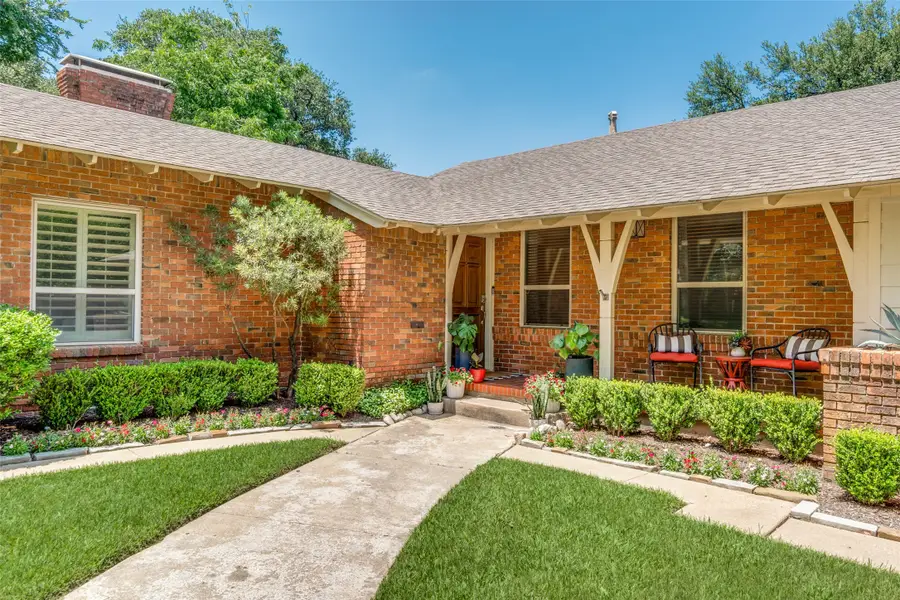
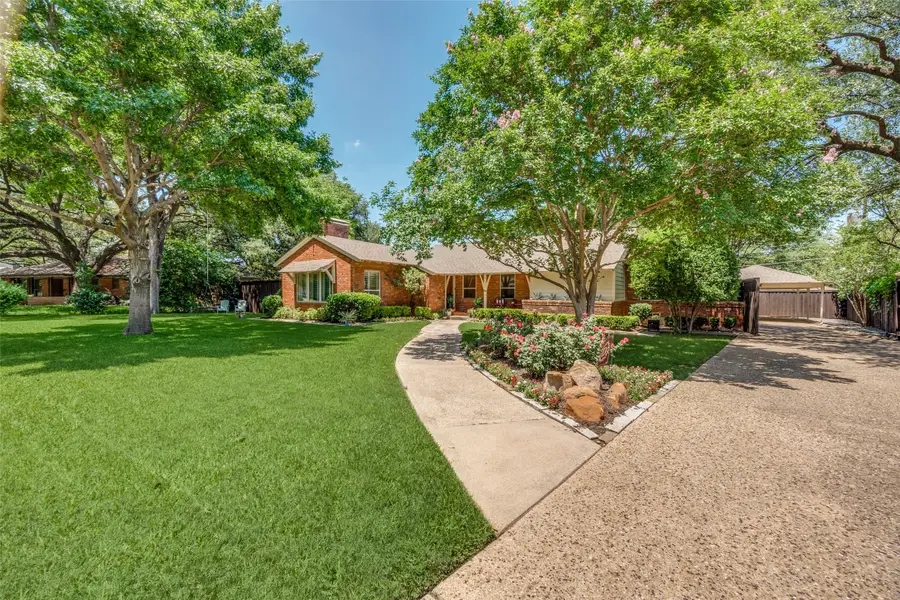
Listed by:crystal gonzalez
Office:compass re texas, llc.
MLS#:20994155
Source:GDAR
Price summary
- Price:$1,299,000
- Price per sq. ft.:$339.16
About this home
Tucked away on a picturesque street near the highly regarded Stevens Park Golf Course also known as Little Augusta, 923 Leatrice Drive is a rare five bedroom ranch-style home on an oversized lot. This property effortlessly blends quiet luxury with everyday comfort and flexibility. The heart of the home features an open-concept kitchen flanked by two spacious living areas, creating an ideal layout for hosting gatherings or relaxing evenings at home. Whether you're entertaining friends, raising a family, or working from home, this layout adapts to your lifestyle. The five well-proportioned bedrooms offer versatility for kids, guests, a home office, or a private gym. The primary retreat is thoughtfully designed with generous space, a large walk-in closet, and an additional closet for optimal storage. Step outside to discover two beautifully manicured outdoor spaces that feel like your own private retreat—perfect for peaceful mornings, al fresco dining, or weekend entertaining. Perfectly positioned near Bishop Arts, Downtown Dallas, and scenic trails, this home delivers space, serenity, and convenience in one of Oak Cliff’s most desirable neighborhoods.
Contact an agent
Home facts
- Year built:1950
- Listing Id #:20994155
- Added:33 day(s) ago
- Updated:August 17, 2025 at 09:42 PM
Rooms and interior
- Bedrooms:5
- Total bathrooms:3
- Full bathrooms:3
- Living area:3,830 sq. ft.
Heating and cooling
- Cooling:Ceiling Fans, Central Air, Electric
- Heating:Central, Natural Gas
Structure and exterior
- Roof:Composition
- Year built:1950
- Building area:3,830 sq. ft.
- Lot area:0.37 Acres
Schools
- High school:Sunset
- Middle school:Greiner
- Elementary school:Rosemont
Finances and disclosures
- Price:$1,299,000
- Price per sq. ft.:$339.16
- Tax amount:$32,082
New listings near 923 Leatrice Drive
- New
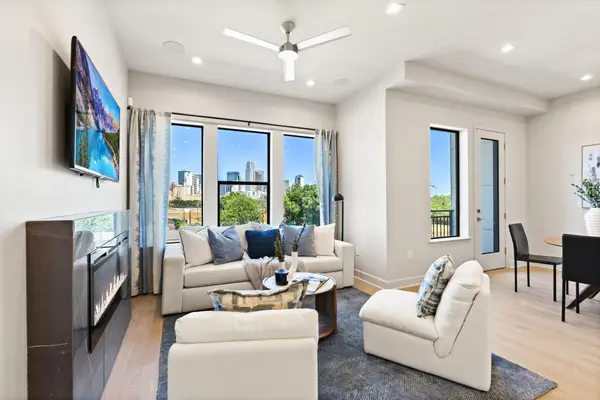 $559,860Active2 beds 3 baths1,302 sq. ft.
$559,860Active2 beds 3 baths1,302 sq. ft.1900 S Ervay Street #408, Dallas, TX 75215
MLS# 21035253Listed by: AGENCY DALLAS PARK CITIES, LLC - New
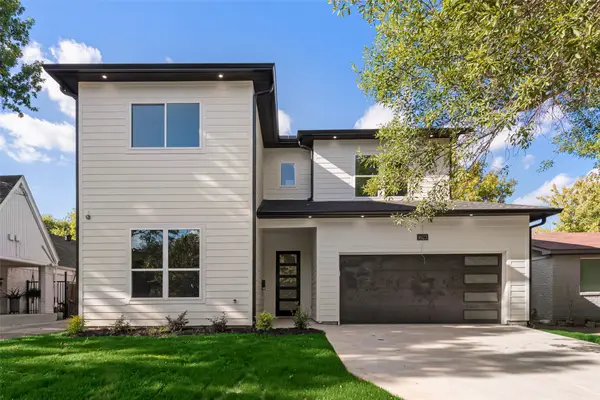 $698,000Active4 beds 4 baths2,928 sq. ft.
$698,000Active4 beds 4 baths2,928 sq. ft.1623 Lansford Avenue, Dallas, TX 75224
MLS# 21035698Listed by: ARISE CAPITAL REAL ESTATE - New
 $280,000Active3 beds 2 baths1,669 sq. ft.
$280,000Active3 beds 2 baths1,669 sq. ft.9568 Jennie Lee Lane, Dallas, TX 75227
MLS# 21030257Listed by: REGAL, REALTORS - New
 $349,000Active5 beds 2 baths2,118 sq. ft.
$349,000Active5 beds 2 baths2,118 sq. ft.921 Fernwood Avenue, Dallas, TX 75216
MLS# 21035457Listed by: KELLER WILLIAMS FRISCO STARS - New
 $250,000Active1 beds 1 baths780 sq. ft.
$250,000Active1 beds 1 baths780 sq. ft.1200 Main Street #1508, Dallas, TX 75202
MLS# 21035501Listed by: COMPASS RE TEXAS, LLC. - New
 $180,000Active2 beds 2 baths1,029 sq. ft.
$180,000Active2 beds 2 baths1,029 sq. ft.12888 Montfort Drive #210, Dallas, TX 75230
MLS# 21034757Listed by: COREY SIMPSON & ASSOCIATES - New
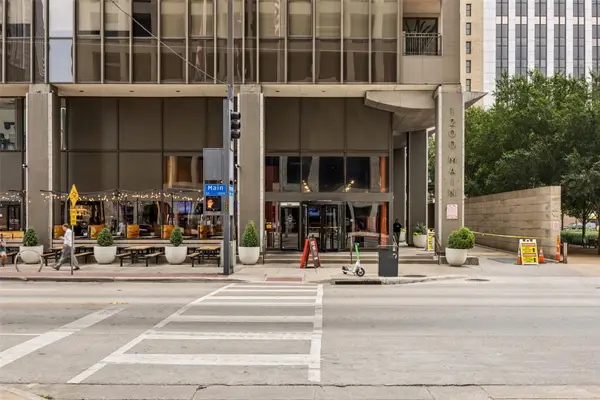 $239,999Active1 beds 1 baths757 sq. ft.
$239,999Active1 beds 1 baths757 sq. ft.1200 Main Street #503, Dallas, TX 75202
MLS# 21033163Listed by: REDFIN CORPORATION - New
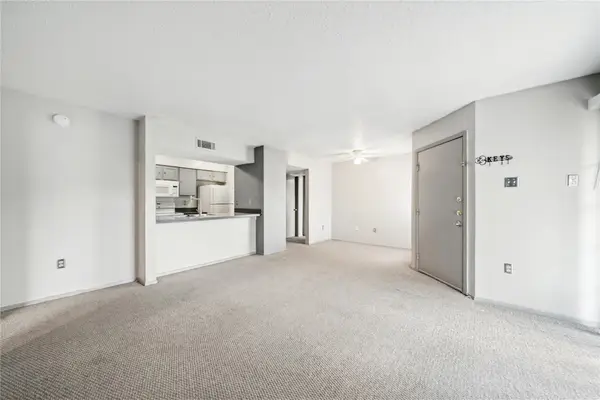 $150,000Active2 beds 2 baths1,006 sq. ft.
$150,000Active2 beds 2 baths1,006 sq. ft.12484 Abrams Road #1724, Dallas, TX 75243
MLS# 21033426Listed by: MONUMENT REALTY - New
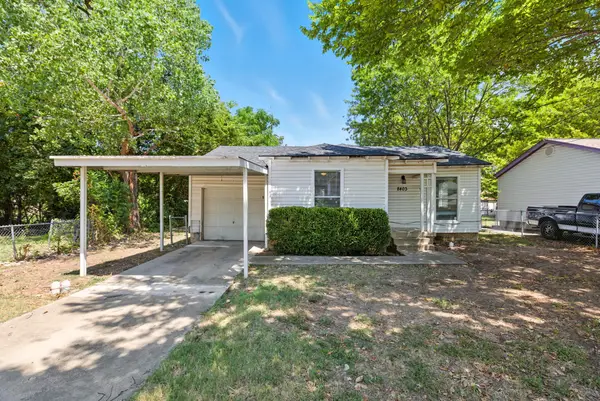 $235,000Active3 beds 2 baths791 sq. ft.
$235,000Active3 beds 2 baths791 sq. ft.8403 Tackett Street, Dallas, TX 75217
MLS# 21034974Listed by: EPIQUE REALTY LLC - New
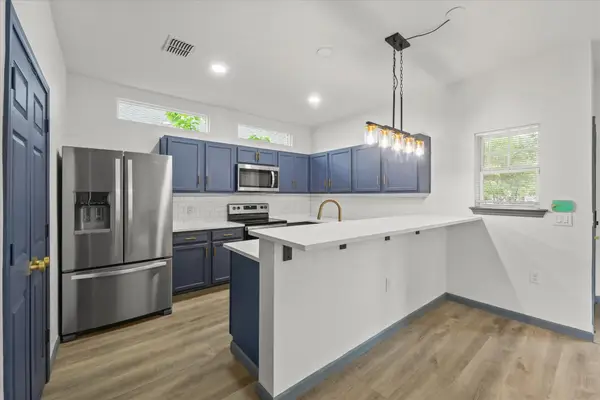 $309,000Active3 beds 2 baths1,287 sq. ft.
$309,000Active3 beds 2 baths1,287 sq. ft.4706 Spring Avenue, Dallas, TX 75210
MLS# 21035377Listed by: MTX REALTY, LLC

