9232 San Fernando Way, Dallas, TX 75218
Local realty services provided by:Better Homes and Gardens Real Estate Lindsey Realty

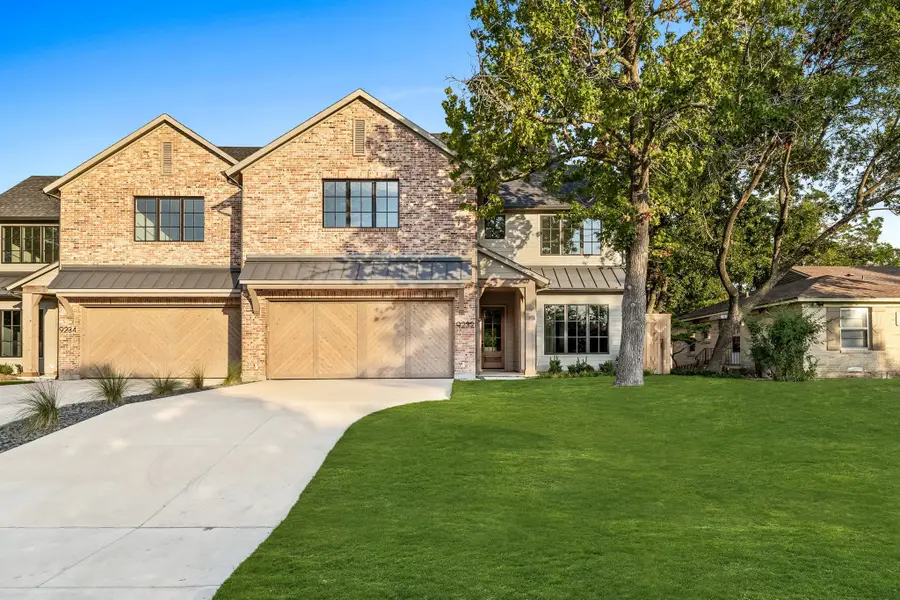

Listed by:kyle brinkley214-912-4434
Office:brinkley property group llc.
MLS#:21017785
Source:GDAR
Price summary
- Price:$1,099,000
- Price per sq. ft.:$305.02
About this home
Beautiful new construction by Michael S Wilson in the heart of Little Forest Hills steps from White Rock Lake & the Arboretum. Timeless architectural design provides an established feel through the patina of antique brick perfectly paired with modern dark windows & natural wood accents. Once inside enjoy outstanding detail at every turn highlighted with high-end designer finishes throughout. Greeted in the entry with stunning barrel arch framing the architectural sight lines through to the backyard. Pass by impressive wrap around staircase leading to the family room with incredible natural light showcased by vaulted ceilings & expansive windows. Great flow for entertaining with open concept kitchen, dining & bar. Tucked away through a vestibule the private downstairs guest suite also functions great as a study. Upstairs is home to the game room, inspiring primary suite + two secondary bedrooms each with an en-suite bath & WIC. Rare oversized lot offers a huge backyard with plenty of space for a pool+yard!
Contact an agent
Home facts
- Year built:2024
- Listing Id #:21017785
- Added:14 day(s) ago
- Updated:August 09, 2025 at 11:48 AM
Rooms and interior
- Bedrooms:4
- Total bathrooms:4
- Full bathrooms:4
- Living area:3,603 sq. ft.
Heating and cooling
- Cooling:Central Air, Electric
- Heating:Central, Natural Gas
Structure and exterior
- Roof:Composition, Metal
- Year built:2024
- Building area:3,603 sq. ft.
- Lot area:0.2 Acres
Schools
- High school:Adams
- Middle school:Gaston
- Elementary school:Sanger
Finances and disclosures
- Price:$1,099,000
- Price per sq. ft.:$305.02
- Tax amount:$6,967
New listings near 9232 San Fernando Way
- New
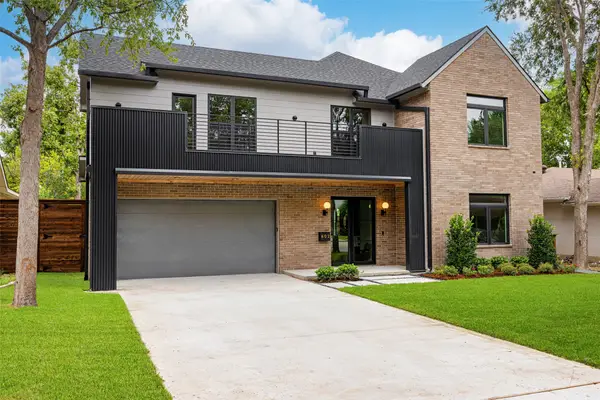 $1,495,750Active4 beds 4 baths3,800 sq. ft.
$1,495,750Active4 beds 4 baths3,800 sq. ft.602 Coolair Drive, Dallas, TX 75218
MLS# 21017048Listed by: PERRY GUEST COMPANY - New
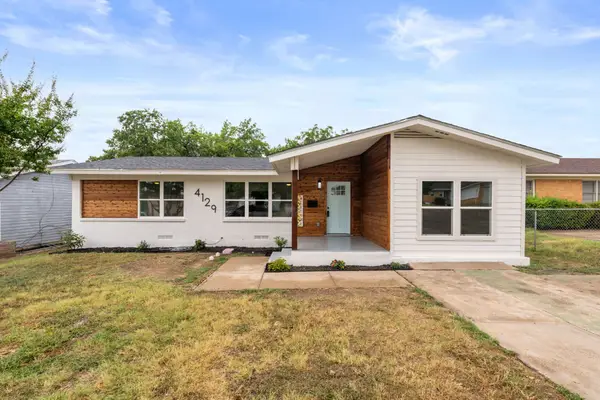 $285,000Active4 beds 3 baths1,569 sq. ft.
$285,000Active4 beds 3 baths1,569 sq. ft.4129 Huckleberry Circle, Dallas, TX 75216
MLS# 21025515Listed by: VALUE PROPERTIES - New
 $110,000Active2 beds 2 baths1,031 sq. ft.
$110,000Active2 beds 2 baths1,031 sq. ft.9809 Walnut Street #E209, Dallas, TX 75243
MLS# 21032523Listed by: CENTURY 21 JUDGE FITE CO. - New
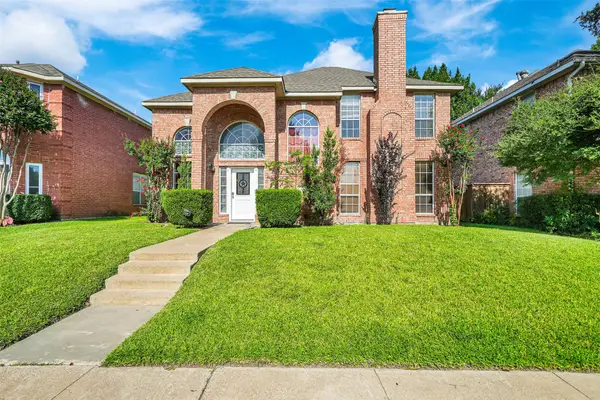 $334,900Active3 beds 3 baths1,932 sq. ft.
$334,900Active3 beds 3 baths1,932 sq. ft.11953 Oak Highlands Drive, Dallas, TX 75243
MLS# 21032722Listed by: TNG REALTY - New
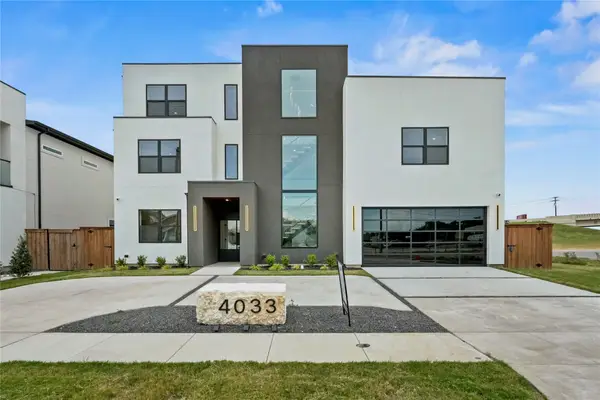 $969,000Active6 beds 5 baths4,117 sq. ft.
$969,000Active6 beds 5 baths4,117 sq. ft.4033 Ivanhoe Lane, Dallas, TX 75212
MLS# 20877897Listed by: DAVE PERRY MILLER REAL ESTATE - New
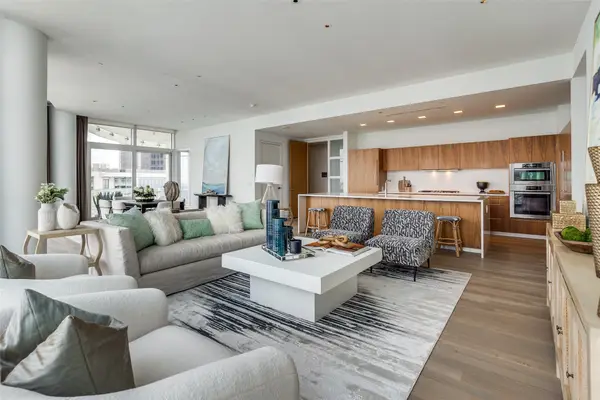 $3,199,000Active3 beds 3 baths3,047 sq. ft.
$3,199,000Active3 beds 3 baths3,047 sq. ft.1918 Olive Street #3402, Dallas, TX 75201
MLS# 21011741Listed by: COMPASS RE TEXAS, LLC. - Open Sun, 12 to 2pmNew
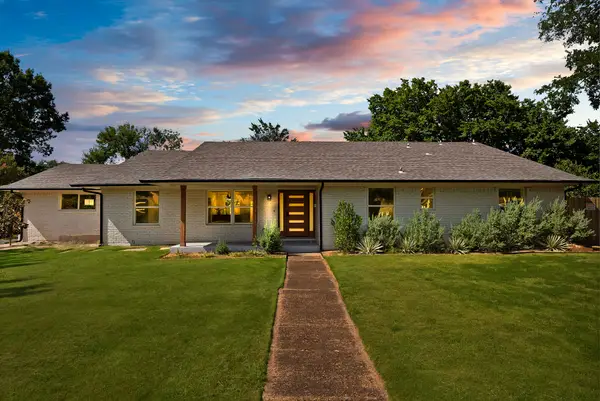 $699,900Active4 beds 3 baths3,365 sq. ft.
$699,900Active4 beds 3 baths3,365 sq. ft.3667 Northaven Road, Dallas, TX 75229
MLS# 21018312Listed by: KELLER WILLIAMS REALTY DPR - Open Sun, 2 to 4pmNew
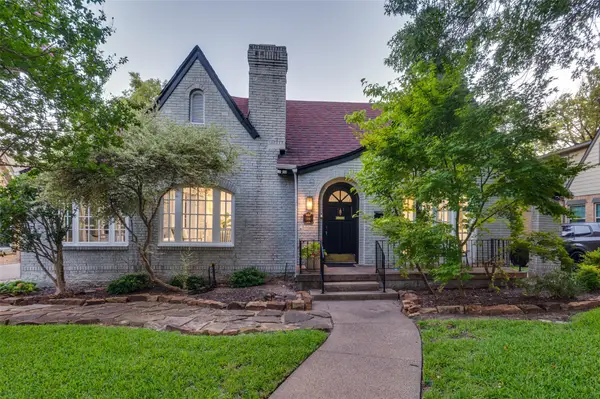 $879,900Active3 beds 3 baths2,275 sq. ft.
$879,900Active3 beds 3 baths2,275 sq. ft.919 Cordova Street, Dallas, TX 75223
MLS# 21023496Listed by: COMPASS RE TEXAS, LLC - New
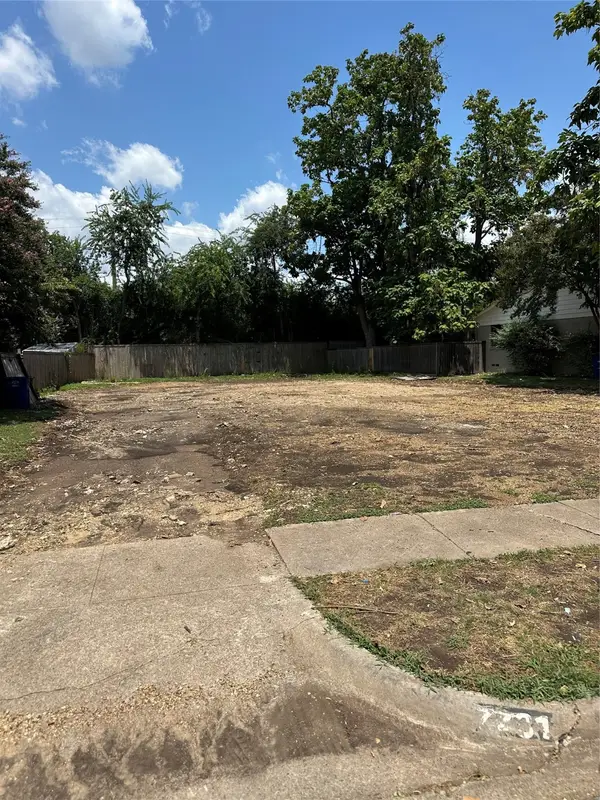 $575,000Active0.19 Acres
$575,000Active0.19 Acres7231 Syracuse Drive, Dallas, TX 75214
MLS# 21032571Listed by: RE/MAX DALLAS SUBURBS PM - Open Sun, 1 to 3pmNew
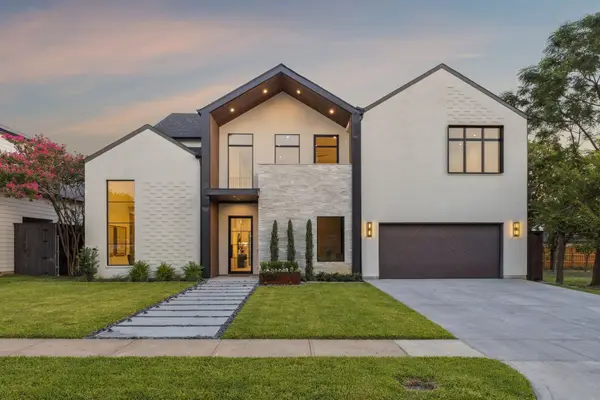 $1,850,000Active4 beds 5 baths4,663 sq. ft.
$1,850,000Active4 beds 5 baths4,663 sq. ft.3936 Rochelle Drive, Dallas, TX 75220
MLS# 21002520Listed by: ALLIE BETH ALLMAN & ASSOC.
