9233 E Lake Highlands Drive, Dallas, TX 75218
Local realty services provided by:Better Homes and Gardens Real Estate Rhodes Realty
Listed by: jennifer kellogg214-986-4112
Office: allie beth allman & associates
MLS#:21080332
Source:GDAR
Price summary
- Price:$2,749,000
- Price per sq. ft.:$511.54
About this home
Don't miss this stunning new-construction home perfectly positioned on the coveted Peninsula at White Rock Lake. Designed with architectural sophistication and serene privacy in mind, this five-bedroom, five-and-a-half-bath masterpiece blends contemporary design with timeless comfort.
The open-concept living spaces are ideal for entertaining, anchored by a gourmet chef’s kitchen with professional-grade appliances, custom cabinetry, and a generous island for gatherings. Walk in pantry has a second dishwasher, sink, ice maker and wine refrigerator.
Each bedroom is a private retreat, complete with en-suite baths and designer finishes. Upstairs, a stylish coffee bar offers the perfect morning retreat adjacent to the primary suite and office. The primary suite offers tranquil views of the park, a spa-inspired bath, and two spacious walk-in closets. The expansive laundry room is equipped with it's own dishwasher, sink, and double stackable washer and dryer space. Outdoor living is equally refined—whether you’re enjoying the peaceful courtyard with a fire pit, al-fresco dining on the patio, or exploring the scenic lake trails just beyond your doorstep.
Every detail of this home reflects exceptional craftsmanship, thoughtful design, and the rare opportunity to live on one of Dallas’ most sought-after lakefront neighborhoods.
Contact an agent
Home facts
- Year built:2024
- Listing ID #:21080332
- Added:94 day(s) ago
- Updated:January 10, 2026 at 01:10 PM
Rooms and interior
- Bedrooms:5
- Total bathrooms:6
- Full bathrooms:5
- Half bathrooms:1
- Living area:5,374 sq. ft.
Heating and cooling
- Cooling:Ceiling Fans, Central Air, Electric
- Heating:Central, Natural Gas
Structure and exterior
- Roof:Composition
- Year built:2024
- Building area:5,374 sq. ft.
- Lot area:0.23 Acres
Schools
- High school:Adams
- Middle school:Robert Hill
- Elementary school:Hexter
Finances and disclosures
- Price:$2,749,000
- Price per sq. ft.:$511.54
- Tax amount:$12,048
New listings near 9233 E Lake Highlands Drive
- New
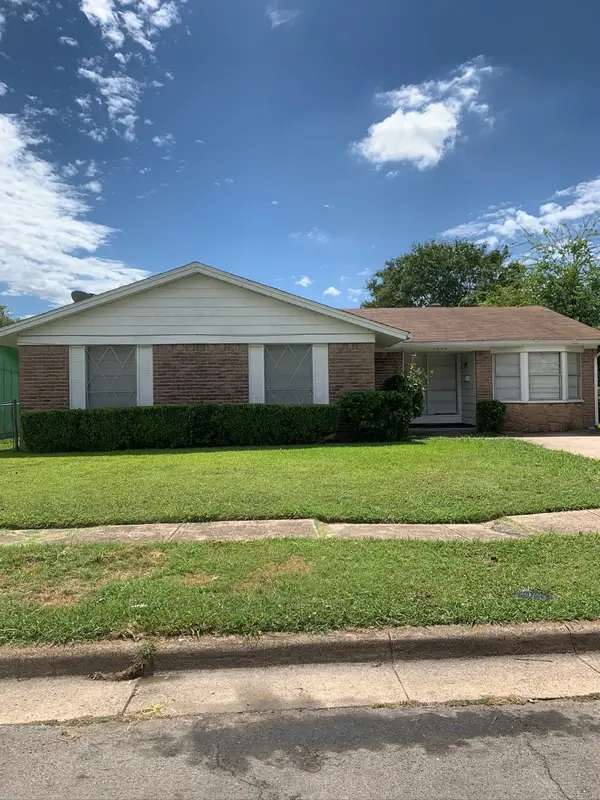 $180,000Active4 beds 2 baths1,523 sq. ft.
$180,000Active4 beds 2 baths1,523 sq. ft.3606 Judge Dupree Drive, Dallas, TX 75241
MLS# 21142415Listed by: DTX REALTY, LLC - New
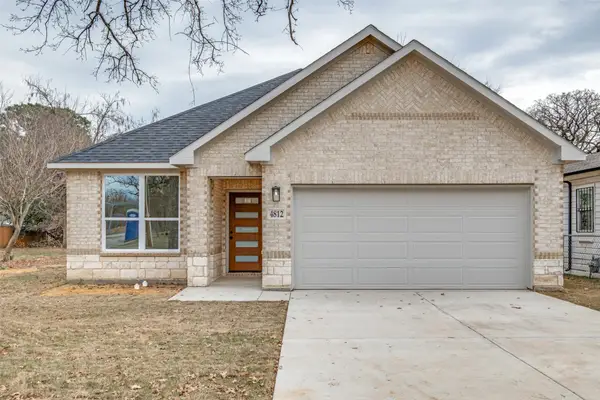 $324,900Active4 beds 2 baths1,619 sq. ft.
$324,900Active4 beds 2 baths1,619 sq. ft.4812 Fellows Lane, Dallas, TX 75216
MLS# 21150180Listed by: COMPASS RE TEXAS, LLC. - New
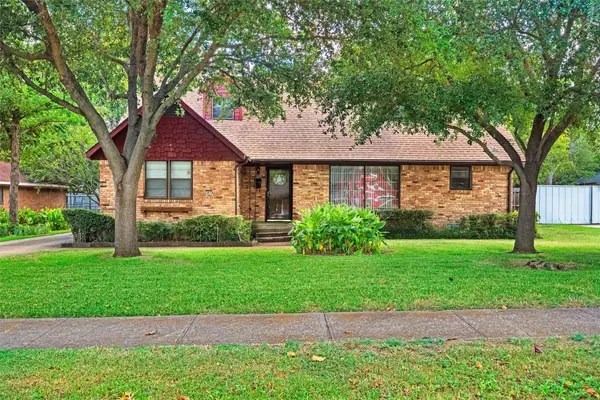 $285,000Active4 beds 3 baths2,023 sq. ft.
$285,000Active4 beds 3 baths2,023 sq. ft.2828 Larkspur Lane, Dallas, TX 75233
MLS# 21150288Listed by: CENTURY 21 MIKE BOWMAN, INC. - New
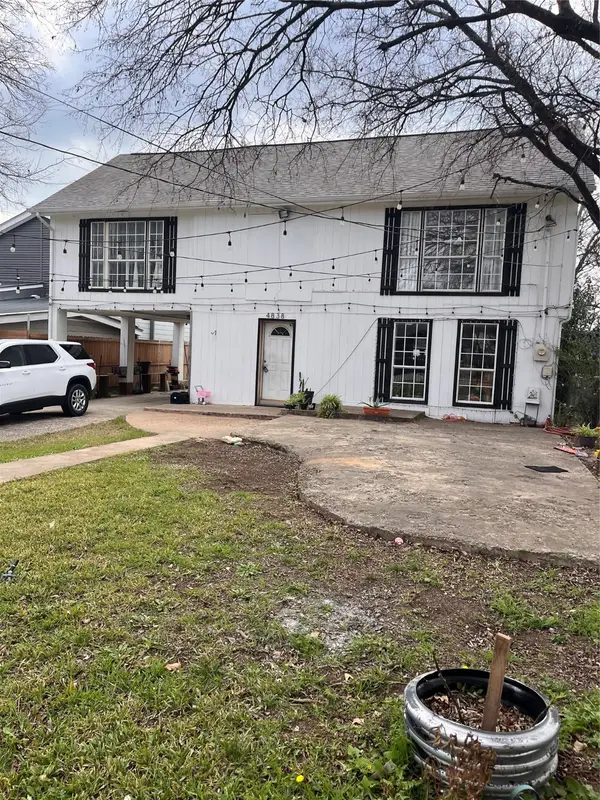 $320,000Active3 beds 2 baths1,825 sq. ft.
$320,000Active3 beds 2 baths1,825 sq. ft.4838 Wisteria Street, Dallas, TX 75211
MLS# 21150299Listed by: JPAR DALLAS - New
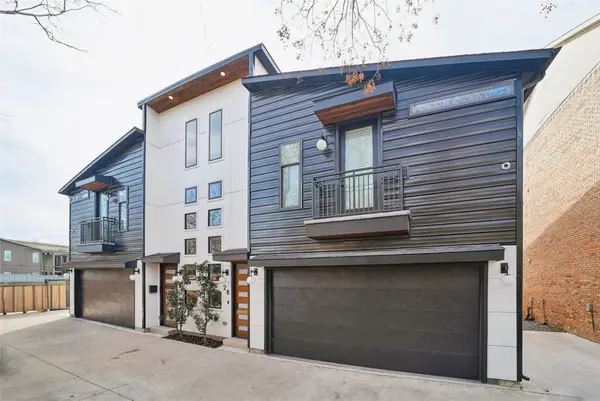 $589,000Active3 beds 3 baths2,115 sq. ft.
$589,000Active3 beds 3 baths2,115 sq. ft.4618 Columbia Avenue #2a, Dallas, TX 75226
MLS# 21150253Listed by: MONUMENT REALTY - New
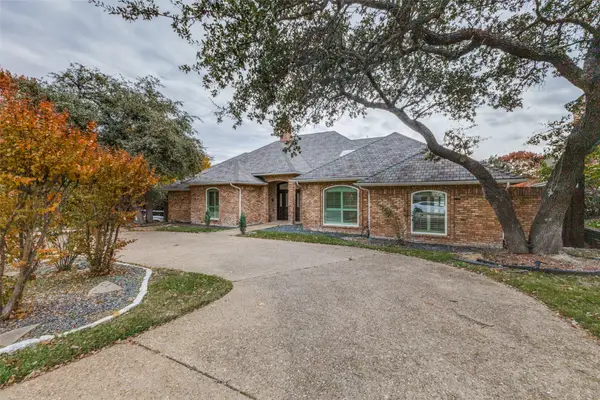 $1,490,000Active7 beds 6 baths4,326 sq. ft.
$1,490,000Active7 beds 6 baths4,326 sq. ft.5738 Deseret Trail, Dallas, TX 75252
MLS# 21150269Listed by: UNITED REAL ESTATE FRISCO - New
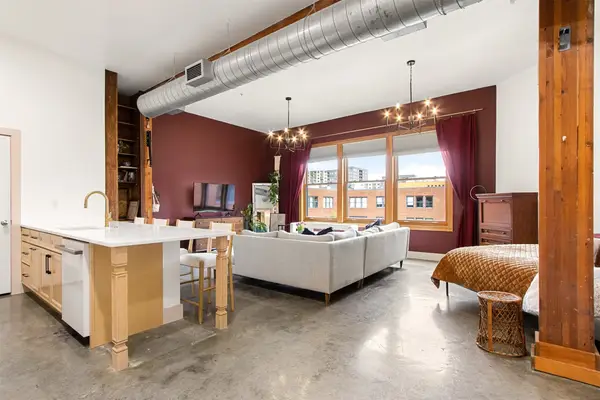 $279,000Active1 beds 1 baths795 sq. ft.
$279,000Active1 beds 1 baths795 sq. ft.2502 Live Oak Street #333, Dallas, TX 75204
MLS# 21150271Listed by: COMPASS RE TEXAS, LLC - New
 $115,000Active0.1 Acres
$115,000Active0.1 Acres1619 Caldwell Street, Dallas, TX 75223
MLS# 21150285Listed by: NORTHBROOK REALTY GROUP - New
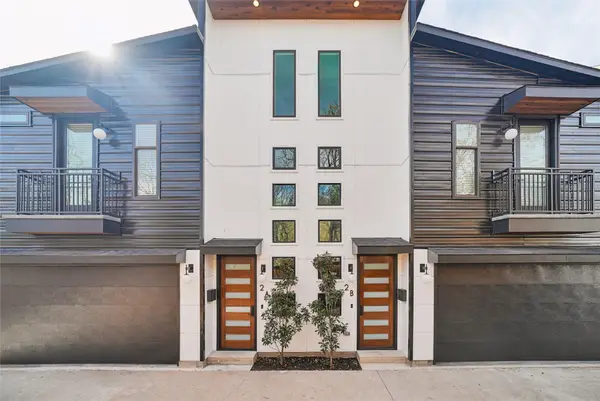 $1,178,000Active6 beds 6 baths4,230 sq. ft.
$1,178,000Active6 beds 6 baths4,230 sq. ft.4618 Columbia Avenue #Bulding 2, Dallas, TX 75226
MLS# 21149557Listed by: MONUMENT REALTY - Open Sun, 2am to 4pmNew
 $598,000Active5 beds 3 baths2,967 sq. ft.
$598,000Active5 beds 3 baths2,967 sq. ft.10127 Chisholm Trail, Dallas, TX 75243
MLS# 21148363Listed by: EBBY HALLIDAY, REALTORS
