927 Centre Street, Dallas, TX 75208
Local realty services provided by:Better Homes and Gardens Real Estate Senter, REALTORS(R)
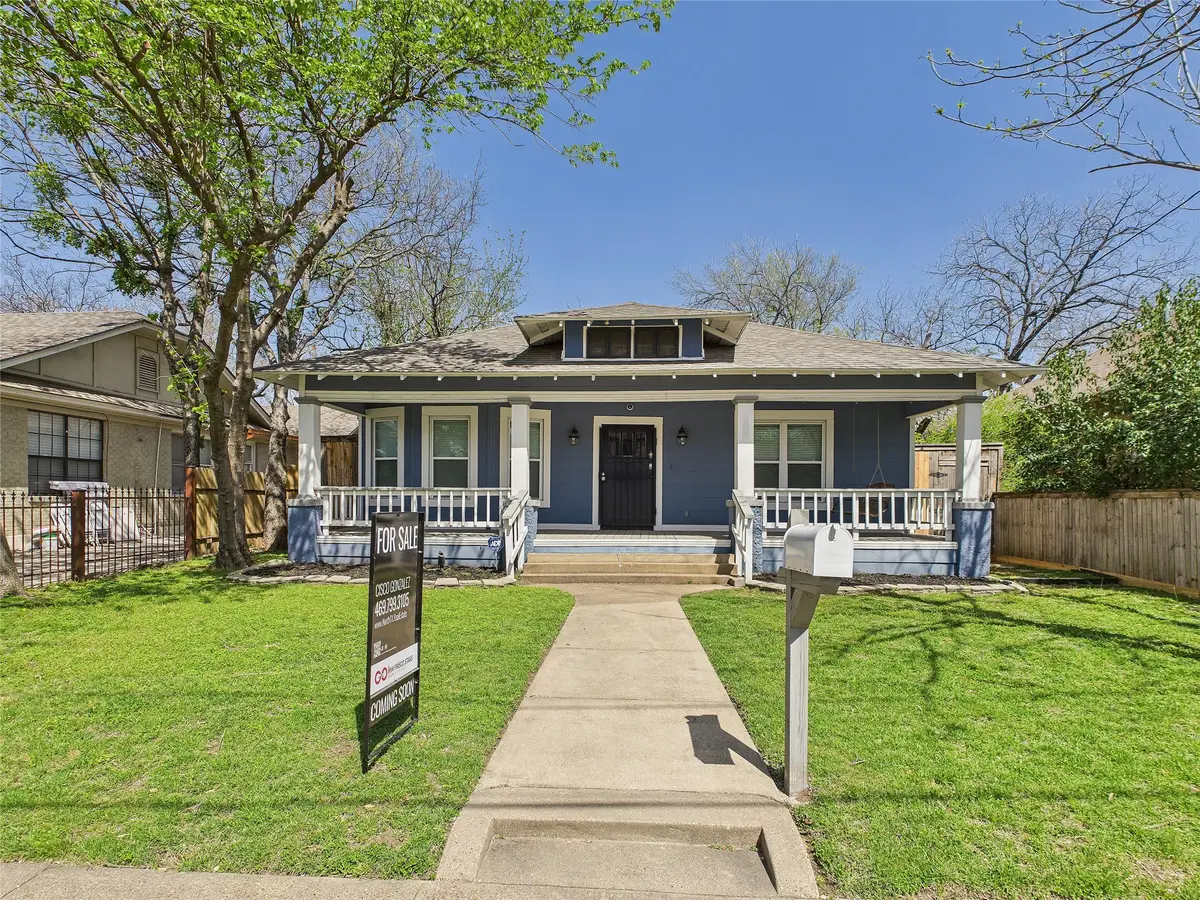
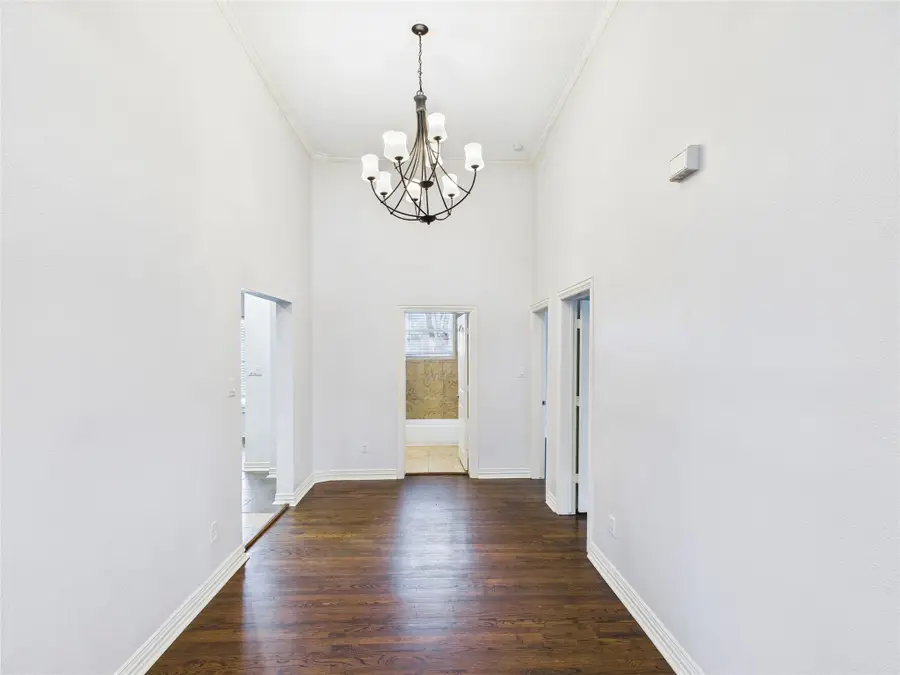
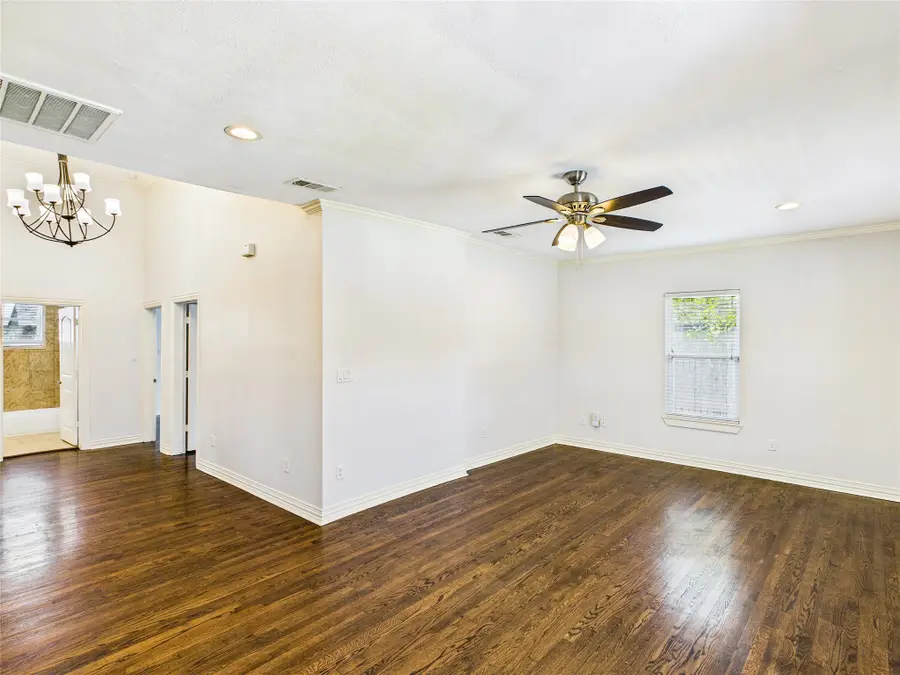
Listed by:francisco gonzalez469-799-3105
Office:keller williams frisco stars
MLS#:20884555
Source:GDAR
Price summary
- Price:$375,000
- Price per sq. ft.:$289.58
About this home
Preferred lender offering 2.5% credit to lower the rate, additional closing cost credit, and no PMI—saving buyers thousands and making homeownership more affordable.
This 3-bedroom, 2-bathroom Craftsman-style home in North Oak Cliff has a welcoming entrance with a covered front porch, hardwood floors, large windows, and an open floor plan. The kitchen features granite countertops, a center island, stainless steel appliances, a dishwasher, and a built-in microwave. The fenced backyard offers space for outdoor use. Additional features include ceiling fans, recessed lighting, central AC, in-unit washer - dryer, and off-street parking.Pet-friendly and well-equipped, this home is located less than a mile from the Bishop Arts District and just over four miles to Downtown Dallas via I-35. Nearby: Dallas Zoo, Kidd Springs Park, Stevens Park Golf Course, Kroger, Tom Thumb, ALDI, Target, and restaurants including Paradiso, Stock & Barrel, Nova, The Last Stand, and Tribal All Day.
Contact an agent
Home facts
- Year built:1945
- Listing Id #:20884555
- Added:140 day(s) ago
- Updated:August 09, 2025 at 11:40 AM
Rooms and interior
- Bedrooms:3
- Total bathrooms:2
- Full bathrooms:2
- Living area:1,295 sq. ft.
Heating and cooling
- Cooling:Central Air
- Heating:Central
Structure and exterior
- Year built:1945
- Building area:1,295 sq. ft.
- Lot area:0.13 Acres
Schools
- High school:Sunset
- Middle school:Greiner
- Elementary school:Rosemont
Finances and disclosures
- Price:$375,000
- Price per sq. ft.:$289.58
- Tax amount:$7,137
New listings near 927 Centre Street
- New
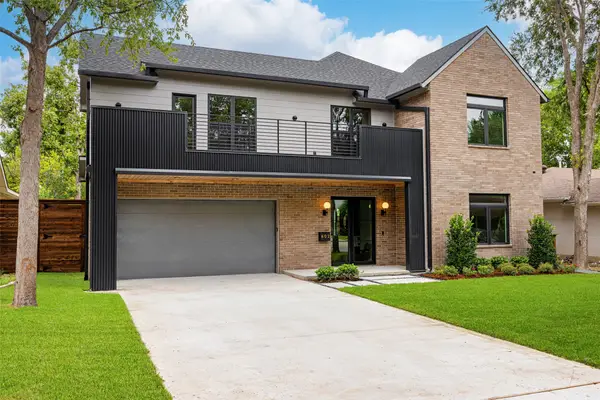 $1,495,750Active4 beds 4 baths3,800 sq. ft.
$1,495,750Active4 beds 4 baths3,800 sq. ft.602 Coolair Drive, Dallas, TX 75218
MLS# 21017048Listed by: PERRY GUEST COMPANY - New
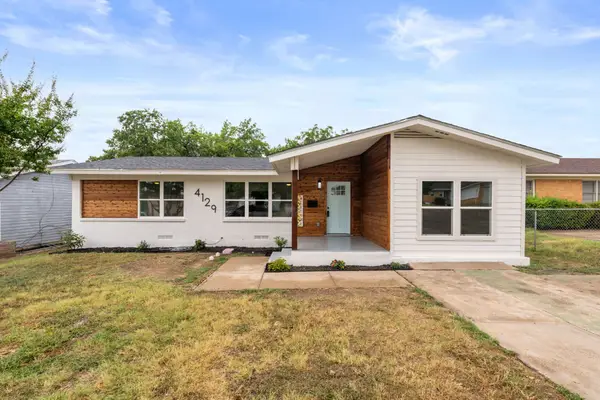 $285,000Active4 beds 3 baths1,569 sq. ft.
$285,000Active4 beds 3 baths1,569 sq. ft.4129 Huckleberry Circle, Dallas, TX 75216
MLS# 21025515Listed by: VALUE PROPERTIES - New
 $110,000Active2 beds 2 baths1,031 sq. ft.
$110,000Active2 beds 2 baths1,031 sq. ft.9809 Walnut Street #E209, Dallas, TX 75243
MLS# 21032523Listed by: CENTURY 21 JUDGE FITE CO. - New
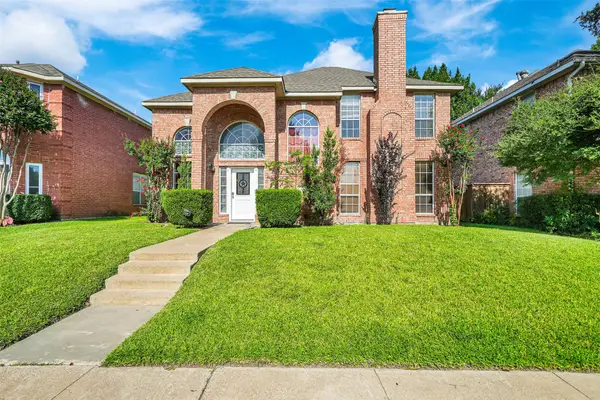 $334,900Active3 beds 3 baths1,932 sq. ft.
$334,900Active3 beds 3 baths1,932 sq. ft.11953 Oak Highlands Drive, Dallas, TX 75243
MLS# 21032722Listed by: TNG REALTY - New
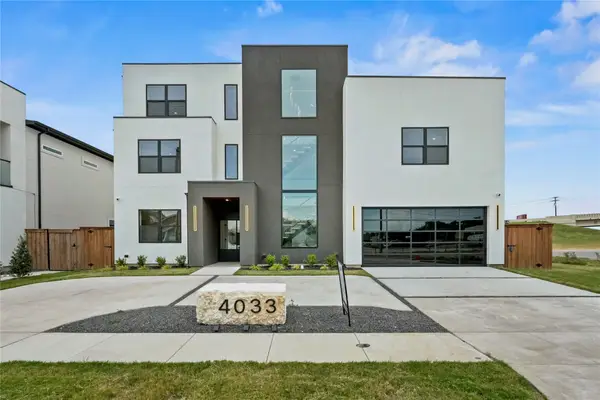 $969,000Active6 beds 5 baths4,117 sq. ft.
$969,000Active6 beds 5 baths4,117 sq. ft.4033 Ivanhoe Lane, Dallas, TX 75212
MLS# 20877897Listed by: DAVE PERRY MILLER REAL ESTATE - New
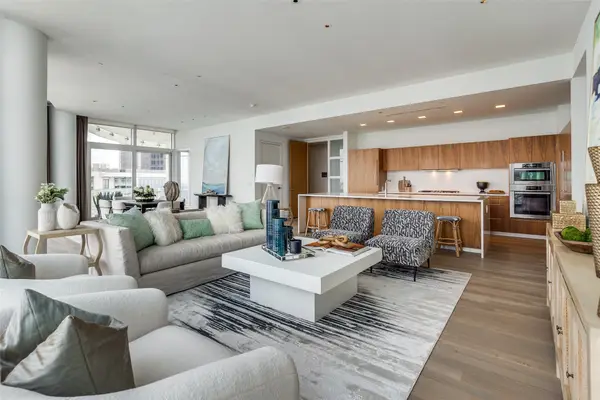 $3,199,000Active3 beds 3 baths3,047 sq. ft.
$3,199,000Active3 beds 3 baths3,047 sq. ft.1918 Olive Street #3402, Dallas, TX 75201
MLS# 21011741Listed by: COMPASS RE TEXAS, LLC. - Open Sun, 12 to 2pmNew
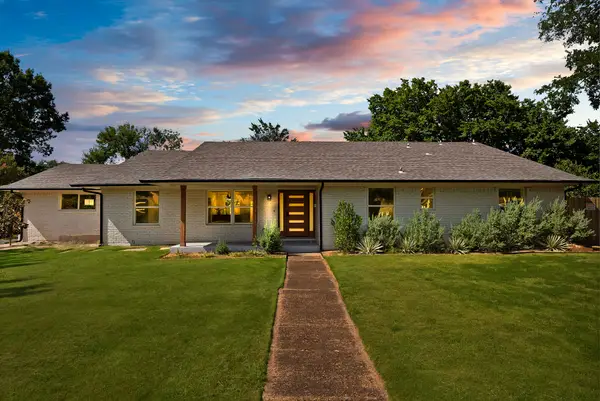 $699,900Active4 beds 3 baths3,365 sq. ft.
$699,900Active4 beds 3 baths3,365 sq. ft.3667 Northaven Road, Dallas, TX 75229
MLS# 21018312Listed by: KELLER WILLIAMS REALTY DPR - Open Sun, 2 to 4pmNew
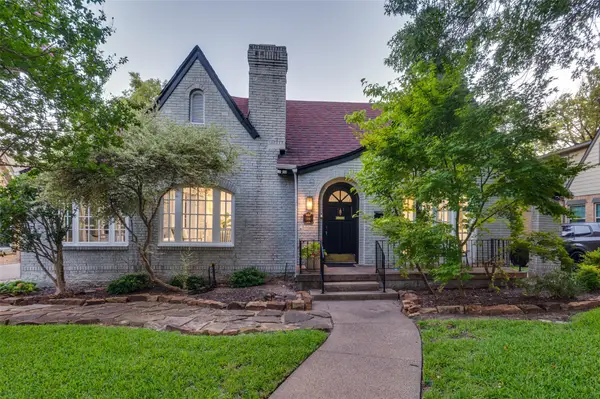 $879,900Active3 beds 3 baths2,275 sq. ft.
$879,900Active3 beds 3 baths2,275 sq. ft.919 Cordova Street, Dallas, TX 75223
MLS# 21023496Listed by: COMPASS RE TEXAS, LLC - New
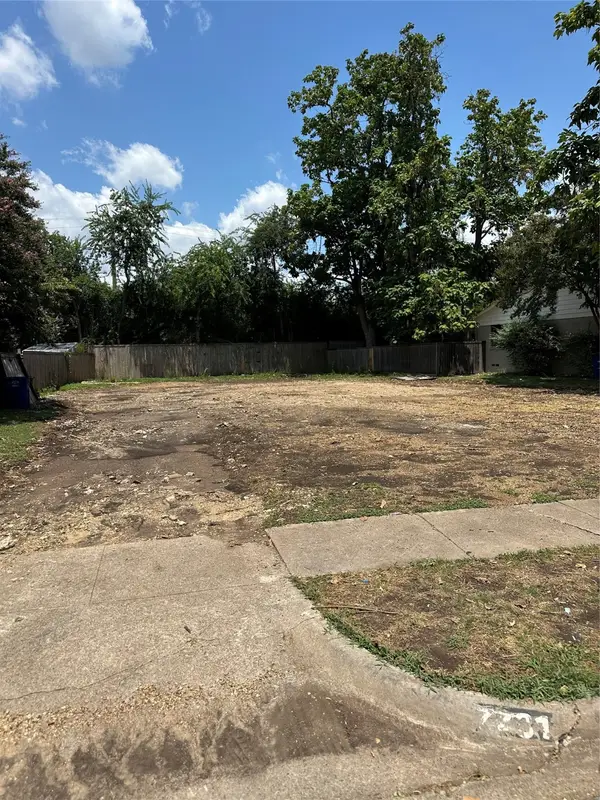 $575,000Active0.19 Acres
$575,000Active0.19 Acres7231 Syracuse Drive, Dallas, TX 75214
MLS# 21032571Listed by: RE/MAX DALLAS SUBURBS PM - Open Sun, 1 to 3pmNew
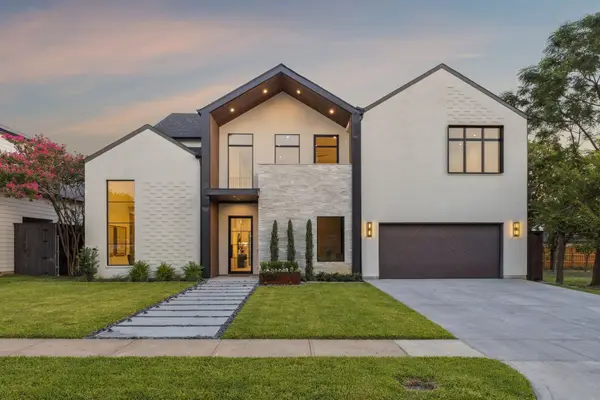 $1,850,000Active4 beds 5 baths4,663 sq. ft.
$1,850,000Active4 beds 5 baths4,663 sq. ft.3936 Rochelle Drive, Dallas, TX 75220
MLS# 21002520Listed by: ALLIE BETH ALLMAN & ASSOC.
