9363 Hunters Creek Drive, Dallas, TX 75243
Local realty services provided by:Better Homes and Gardens Real Estate Lindsey Realty
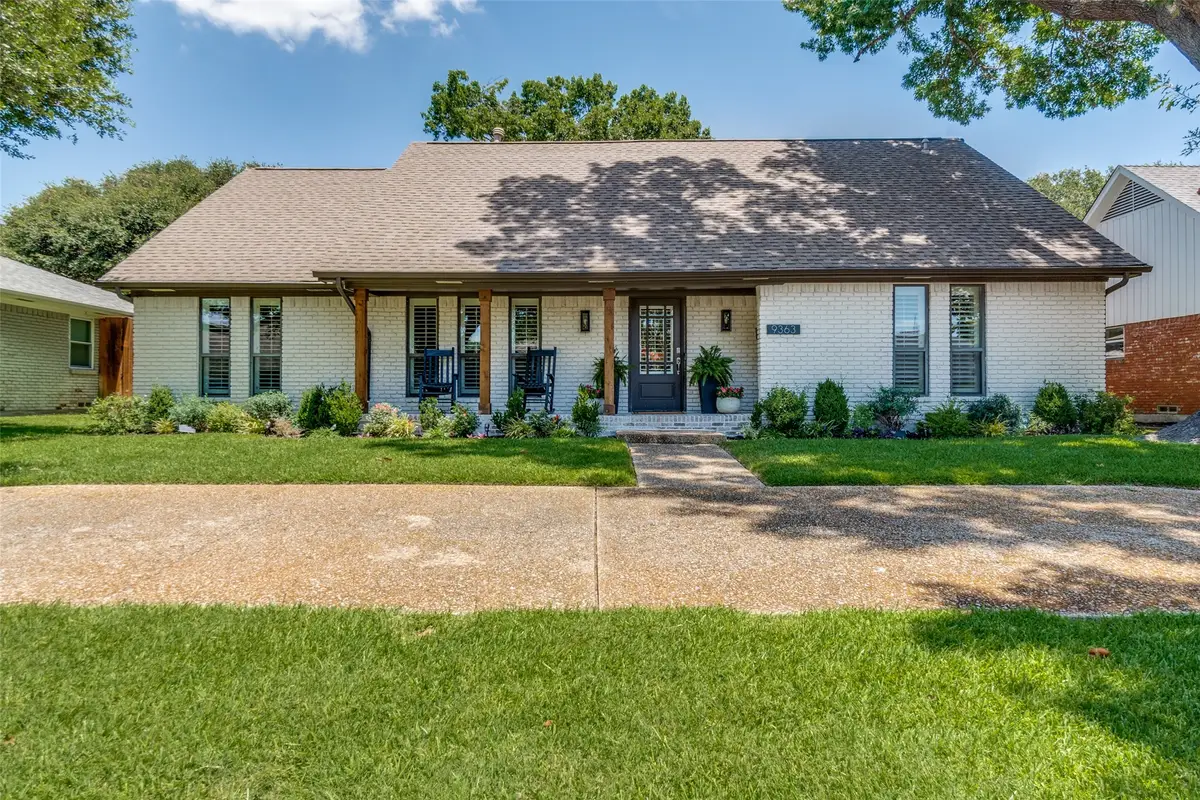
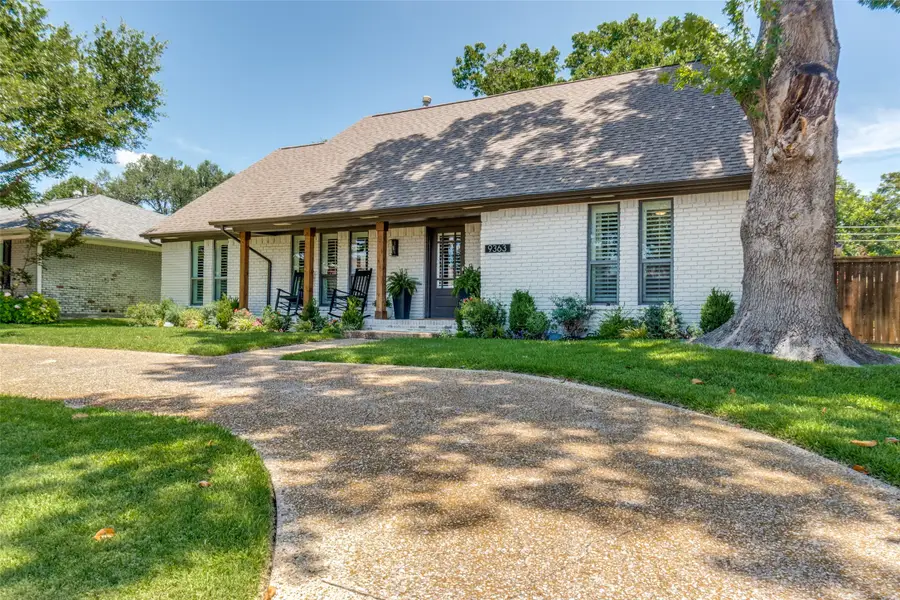
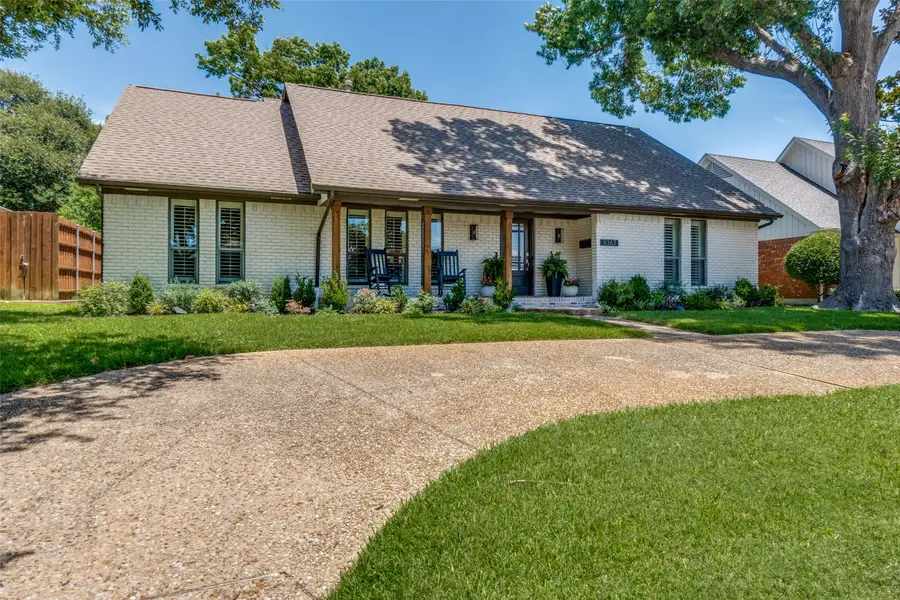
Listed by:dan rhodes214-415-4642
Office:compass re texas, llc.
MLS#:20986634
Source:GDAR
Price summary
- Price:$799,900
- Price per sq. ft.:$222.26
About this home
Welcome to 9363 Hunters Creek Drive, a beautifully renovated home on a quiet, family-friendly street in Forest Meadows! The open floor plan of this stunning home spans nearly 3,600 square feet with 4-bedrooms, 3.5-bathrooms, a dedicated office space and a versatile bonus room. It offers the perfect blend of luxury, functionality, and comfort. The kitchen, living and dining areas flow seamlessly together, making it ideal for everyday living and entertaining. Quartz counter tops, stainless steel appliances, a gas cooktop, double ovens, custom cabinetry and a breakfast nook round out the kitchen. The neighboring living and dining areas are open to a cozy gas fireplace and views of the shaded backyard. A dedicated office tucked beside the dining area features custom-built-ins and pocket doors, allowing for privacy while being near the family. The bonus room adjacent to the downstairs primary bedroom would serve perfectly as a nursery, home gym or other flex space. Up the stairs, a large room with a remodeled full bath offers the flexibility to serve as a game room, guest suite or second primary bedroom. Two additional upstairs bedrooms share an updated hall bathroom with dual sinks. The expansive backyard is perfect for year-round outdoor enjoyment with plenty of shade from the partially covered patio and a mature tree. Additional highlights include dual walk-in closets in each bedroom, a large front circular driveway, an attached two-car garage, access to paved neighborhood trails just four streets over, and close proximity to the Lake Highlands - White Rock Lake trail network. Located in the highly sought after Richardson ISD, now offering open enrollment for approved intra-district transfers to any RISD school, this home offers endless possibilities!
Contact an agent
Home facts
- Year built:1969
- Listing Id #:20986634
- Added:40 day(s) ago
- Updated:August 20, 2025 at 07:09 AM
Rooms and interior
- Bedrooms:4
- Total bathrooms:4
- Full bathrooms:3
- Half bathrooms:1
- Living area:3,599 sq. ft.
Heating and cooling
- Cooling:Ceiling Fans, Central Air, Electric
- Heating:Central, Fireplaces, Zoned
Structure and exterior
- Roof:Composition
- Year built:1969
- Building area:3,599 sq. ft.
- Lot area:0.2 Acres
Schools
- High school:Lake Highlands
- Middle school:Lake Highlands
- Elementary school:Skyview
Finances and disclosures
- Price:$799,900
- Price per sq. ft.:$222.26
- Tax amount:$14,518
New listings near 9363 Hunters Creek Drive
- New
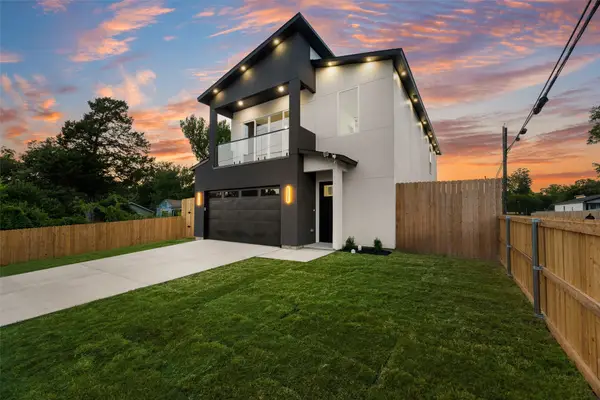 $455,000Active4 beds 3 baths2,063 sq. ft.
$455,000Active4 beds 3 baths2,063 sq. ft.1651 E Overton Street, Dallas, TX 75216
MLS# 21025007Listed by: MERSAL REALTY - New
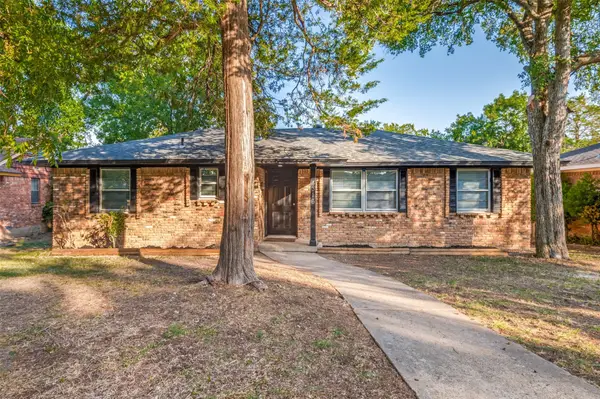 $324,900Active3 beds 2 baths1,600 sq. ft.
$324,900Active3 beds 2 baths1,600 sq. ft.4316 Oak Trail, Dallas, TX 75232
MLS# 21037197Listed by: JPAR - PLANO - New
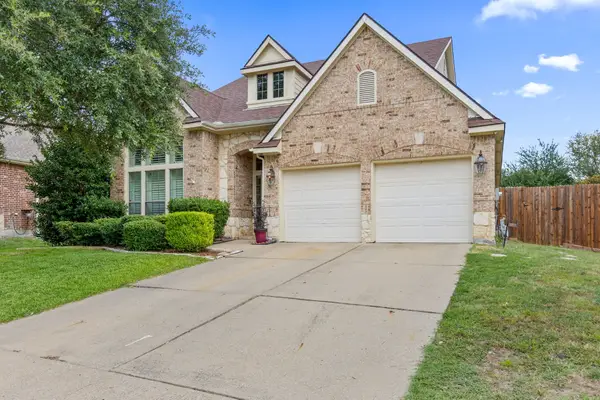 $499,000Active5 beds 4 baths3,361 sq. ft.
$499,000Active5 beds 4 baths3,361 sq. ft.7058 Belteau Lane, Dallas, TX 75227
MLS# 21037250Listed by: CENTURY 21 MIKE BOWMAN, INC. - New
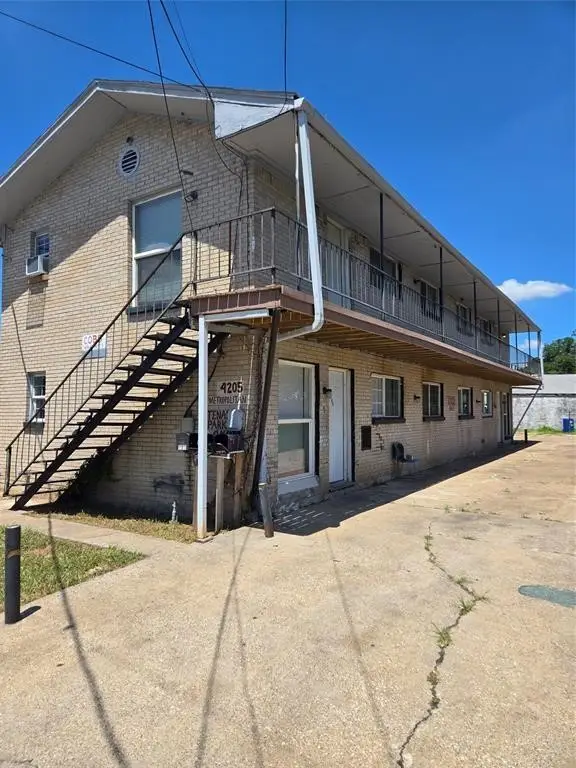 $465,000Active-- beds -- baths2,640 sq. ft.
$465,000Active-- beds -- baths2,640 sq. ft.4205 Metropolitan Avenue, Dallas, TX 75210
MLS# 21028195Listed by: ONEPLUS REALTY GROUP, LLC - New
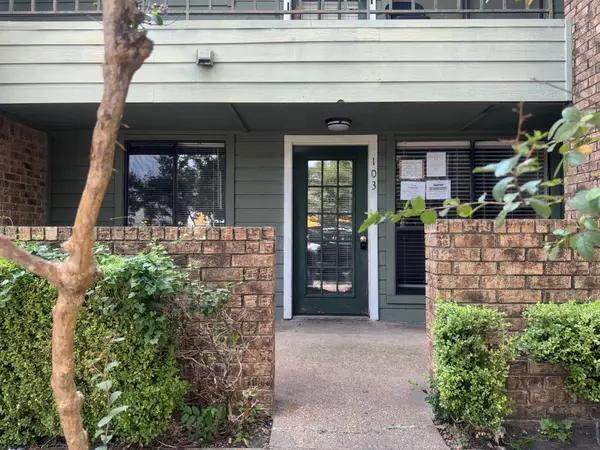 $76,000Active1 beds 1 baths600 sq. ft.
$76,000Active1 beds 1 baths600 sq. ft.6108 Abrams Road #103, Dallas, TX 75231
MLS# 21037212Listed by: INFINITY REALTY GROUP OF TEXAS - New
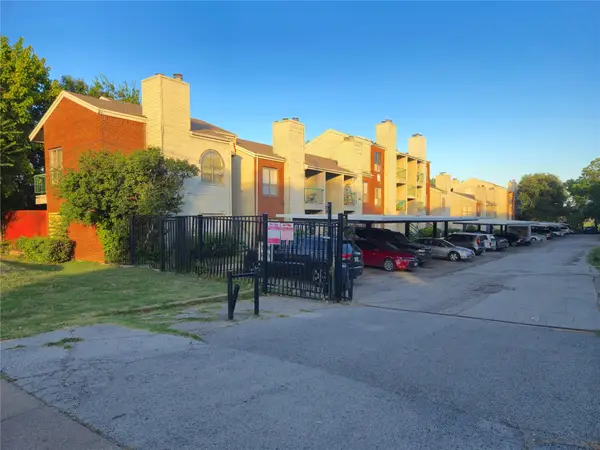 $129,000Active1 beds 1 baths647 sq. ft.
$129,000Active1 beds 1 baths647 sq. ft.7126 Holly Hill Drive #311, Dallas, TX 75231
MLS# 21035540Listed by: KELLER WILLIAMS REALTY - New
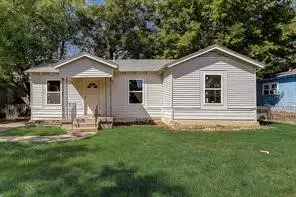 $210,000Active3 beds 1 baths1,060 sq. ft.
$210,000Active3 beds 1 baths1,060 sq. ft.7729 Hillard Drive, Dallas, TX 75217
MLS# 21037181Listed by: WHITE ROCK REALTY - New
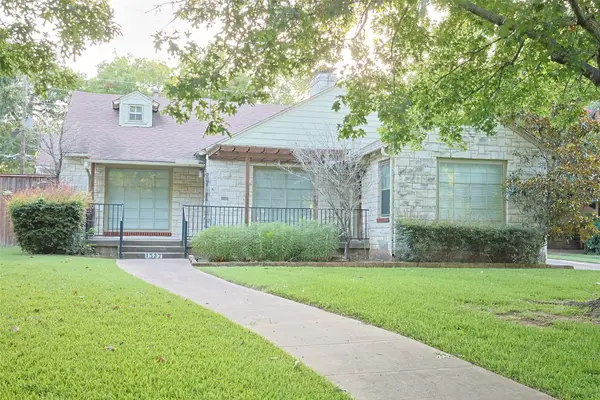 $675,000Active3 beds 3 baths1,826 sq. ft.
$675,000Active3 beds 3 baths1,826 sq. ft.1537 Cedar Hill Avenue, Dallas, TX 75208
MLS# 21006349Listed by: ALLIE BETH ALLMAN & ASSOC. - Open Sun, 1 to 3pmNew
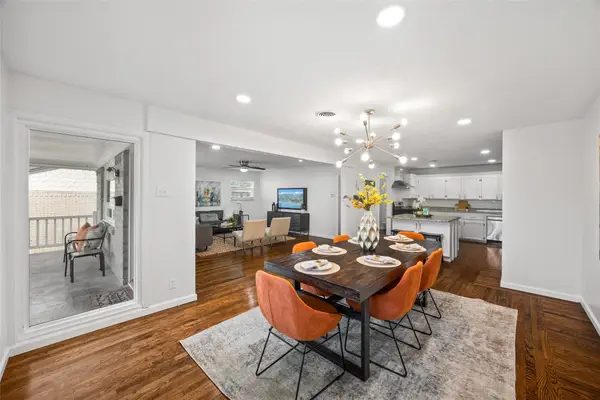 $817,000Active3 beds 2 baths1,793 sq. ft.
$817,000Active3 beds 2 baths1,793 sq. ft.7024 Irongate Lane, Dallas, TX 75214
MLS# 21032042Listed by: EXP REALTY - Open Sun, 2am to 4pmNew
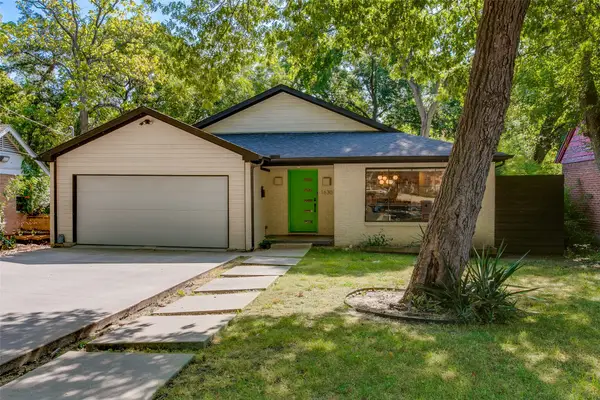 $449,000Active3 beds 2 baths1,578 sq. ft.
$449,000Active3 beds 2 baths1,578 sq. ft.1630 Ramsey Avenue, Dallas, TX 75216
MLS# 21036888Listed by: DAVE PERRY MILLER REAL ESTATE
