9405 Rocky Branch Drive, Dallas, TX 75243
Local realty services provided by:Better Homes and Gardens Real Estate Senter, REALTORS(R)
Listed by: kameron pruitt
Office: grow realty
MLS#:21083347
Source:GDAR
Price summary
- Price:$899,900
- Price per sq. ft.:$279.65
About this home
OPEN HOUSE SATURDAY, NOVEMBER 8th from 12-2PM! One-story Mid-Century Modern home redesigned by Terri Hunter with interiors by IBB Design. This stunning remodel located in Richardson ISD combines timeless architecture with modern luxury and thoughtful upgrades throughout. Updates include (2018–2024): new roof (March 2025), windows, doors, paint, nail-down hardwood flooring, LED recessed lighting, and designer light fixtures. The chef’s kitchen features custom cabinetry, an oversized quartz island, a Dacor 48” Wi-Fi range, 72” built-in Sub-Zero refrigerator and freezer, Dacor dishwasher and microwave, and a spacious walk-in pantry. All four bathrooms have been beautifully updated with high-end finishes. Additional highlights include exposed accent beams, a tankless water heater, and a three-car garage with an EV charging outlet. Enjoy the attached covered patio with an oversized sliding glass door leading to an outdoor chef’s kitchen complete with quartz counters, stainless refrigerator, grill, and ample storage. The corner lot features beautifully updated landscaping and German-smeared brick exterior for a striking finish. Perfect for entertaining or relaxing in luxury — this home is truly a must-see.
Contact an agent
Home facts
- Year built:1976
- Listing ID #:21083347
- Added:91 day(s) ago
- Updated:January 10, 2026 at 01:10 PM
Rooms and interior
- Bedrooms:5
- Total bathrooms:4
- Full bathrooms:4
- Living area:3,218 sq. ft.
Heating and cooling
- Cooling:Ceiling Fans, Central Air, Electric
- Heating:Central, Natural Gas
Structure and exterior
- Roof:Composition
- Year built:1976
- Building area:3,218 sq. ft.
- Lot area:0.28 Acres
Schools
- High school:Lake Highlands
- Elementary school:Skyview
Finances and disclosures
- Price:$899,900
- Price per sq. ft.:$279.65
- Tax amount:$22,888
New listings near 9405 Rocky Branch Drive
- New
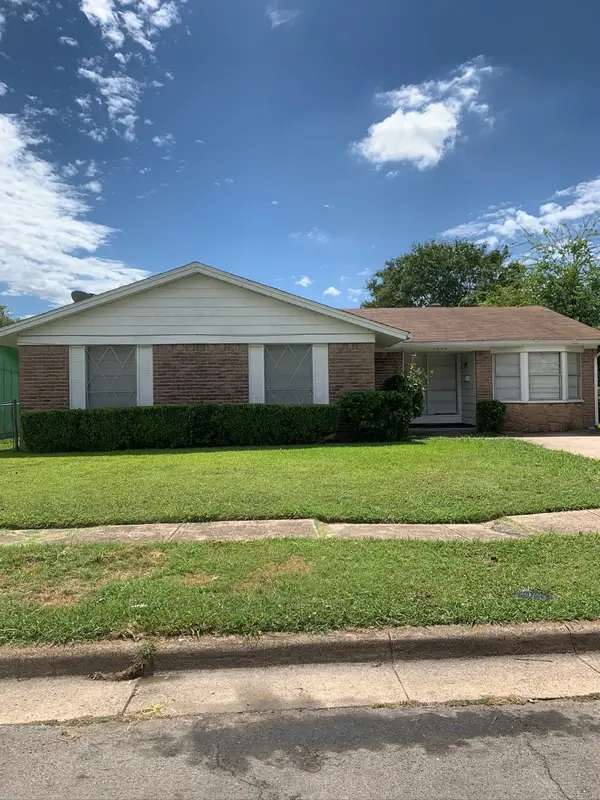 $180,000Active4 beds 2 baths1,523 sq. ft.
$180,000Active4 beds 2 baths1,523 sq. ft.3606 Judge Dupree Drive, Dallas, TX 75241
MLS# 21142415Listed by: DTX REALTY, LLC - New
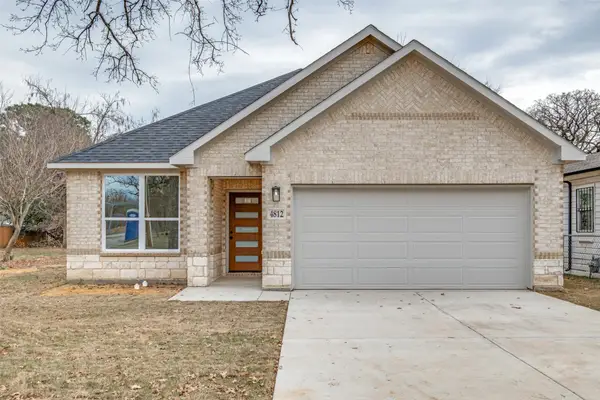 $324,900Active4 beds 2 baths1,619 sq. ft.
$324,900Active4 beds 2 baths1,619 sq. ft.4812 Fellows Lane, Dallas, TX 75216
MLS# 21150180Listed by: COMPASS RE TEXAS, LLC. - New
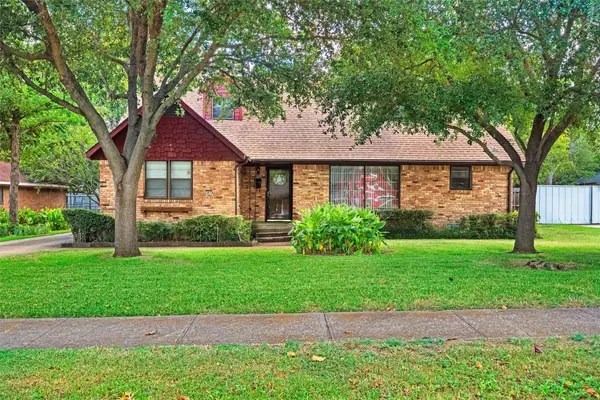 $285,000Active4 beds 3 baths2,023 sq. ft.
$285,000Active4 beds 3 baths2,023 sq. ft.2828 Larkspur Lane, Dallas, TX 75233
MLS# 21150288Listed by: CENTURY 21 MIKE BOWMAN, INC. - New
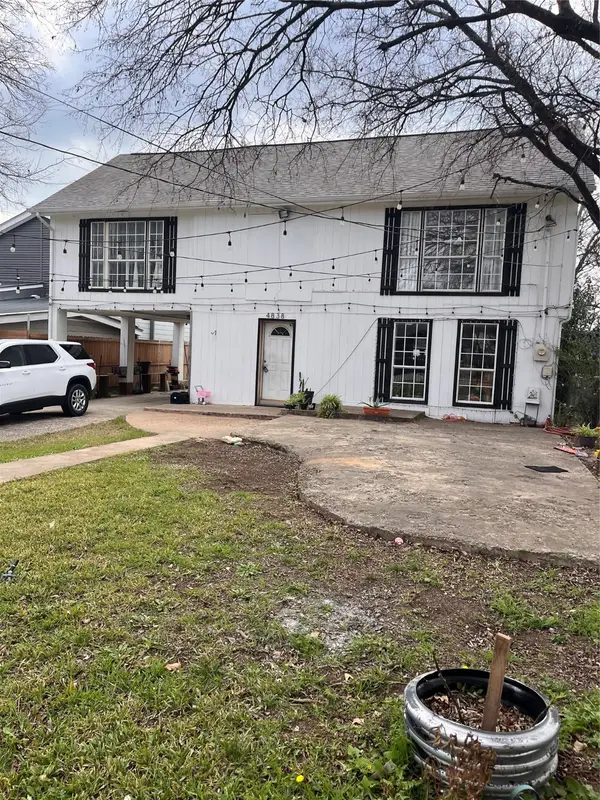 $320,000Active3 beds 2 baths1,825 sq. ft.
$320,000Active3 beds 2 baths1,825 sq. ft.4838 Wisteria Street, Dallas, TX 75211
MLS# 21150299Listed by: JPAR DALLAS - New
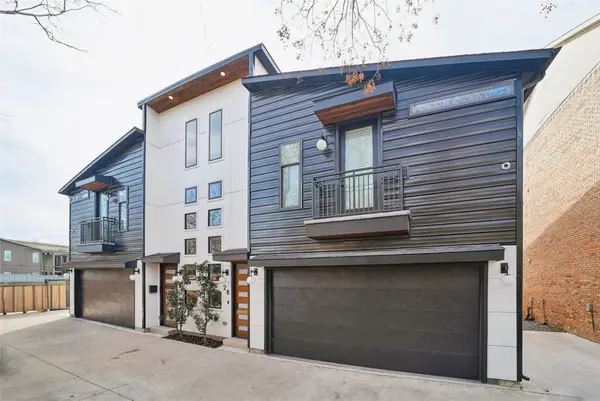 $589,000Active3 beds 3 baths2,115 sq. ft.
$589,000Active3 beds 3 baths2,115 sq. ft.4618 Columbia Avenue #2a, Dallas, TX 75226
MLS# 21150253Listed by: MONUMENT REALTY - New
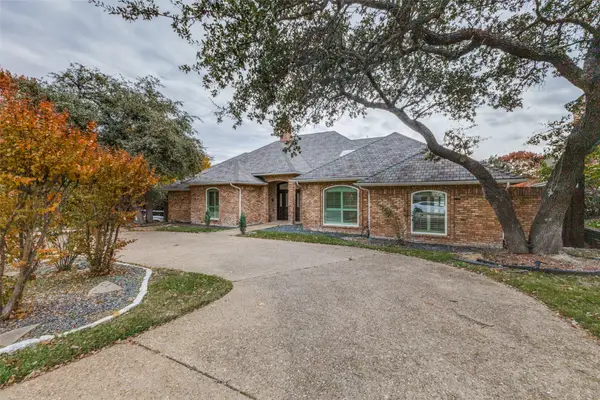 $1,490,000Active7 beds 6 baths4,326 sq. ft.
$1,490,000Active7 beds 6 baths4,326 sq. ft.5738 Deseret Trail, Dallas, TX 75252
MLS# 21150269Listed by: UNITED REAL ESTATE FRISCO - New
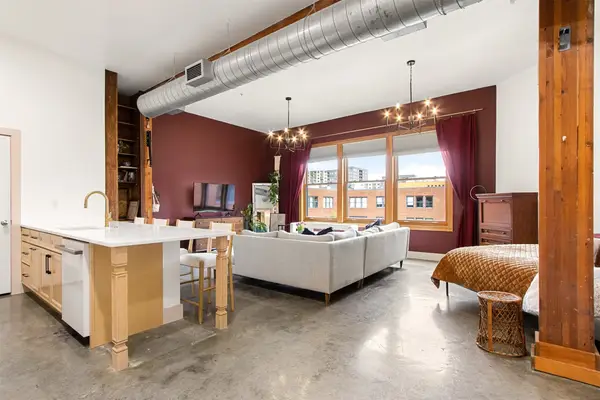 $279,000Active1 beds 1 baths795 sq. ft.
$279,000Active1 beds 1 baths795 sq. ft.2502 Live Oak Street #333, Dallas, TX 75204
MLS# 21150271Listed by: COMPASS RE TEXAS, LLC - New
 $115,000Active0.1 Acres
$115,000Active0.1 Acres1619 Caldwell Street, Dallas, TX 75223
MLS# 21150285Listed by: NORTHBROOK REALTY GROUP - New
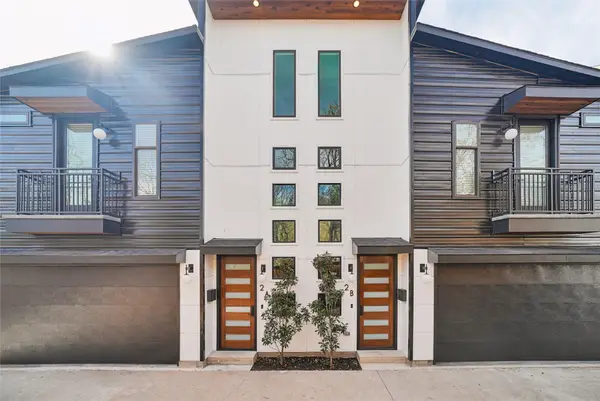 $1,178,000Active6 beds 6 baths4,230 sq. ft.
$1,178,000Active6 beds 6 baths4,230 sq. ft.4618 Columbia Avenue #Bulding 2, Dallas, TX 75226
MLS# 21149557Listed by: MONUMENT REALTY - Open Sun, 2am to 4pmNew
 $598,000Active5 beds 3 baths2,967 sq. ft.
$598,000Active5 beds 3 baths2,967 sq. ft.10127 Chisholm Trail, Dallas, TX 75243
MLS# 21148363Listed by: EBBY HALLIDAY, REALTORS
