9428 Mercer Drive, Dallas, TX 75228
Local realty services provided by:Better Homes and Gardens Real Estate Senter, REALTORS(R)
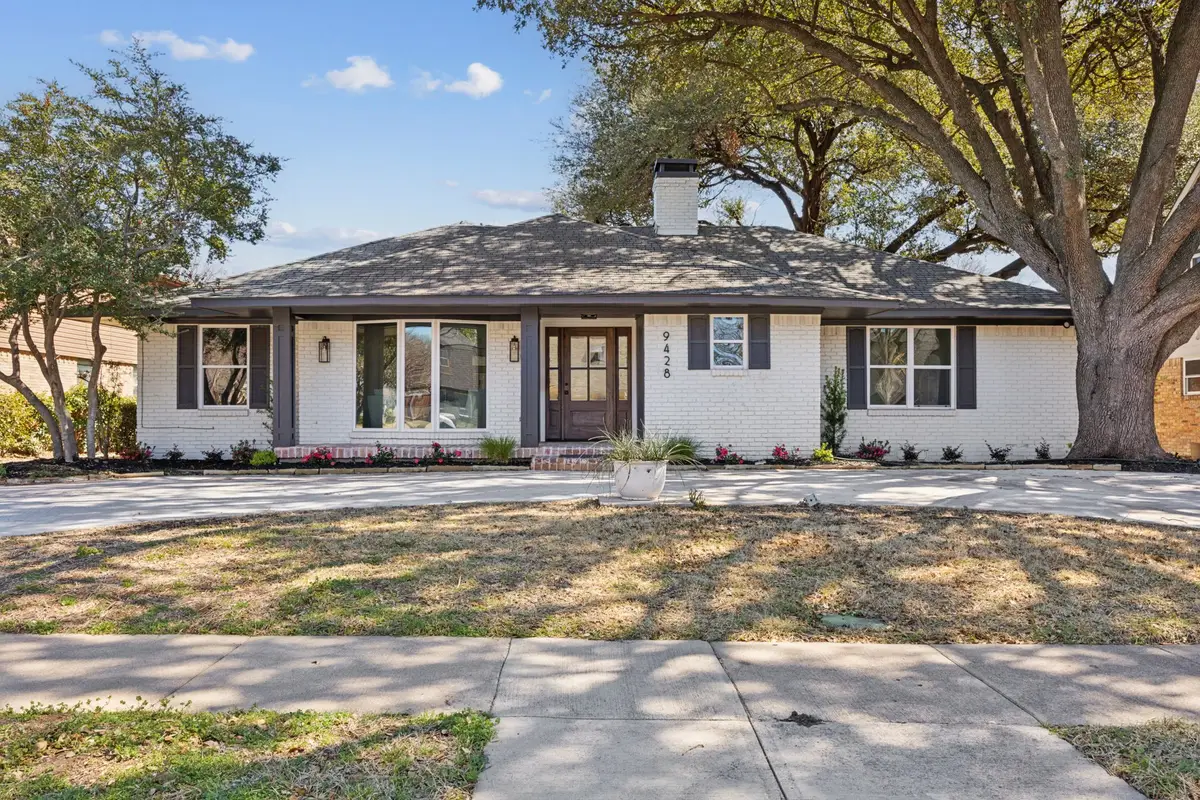
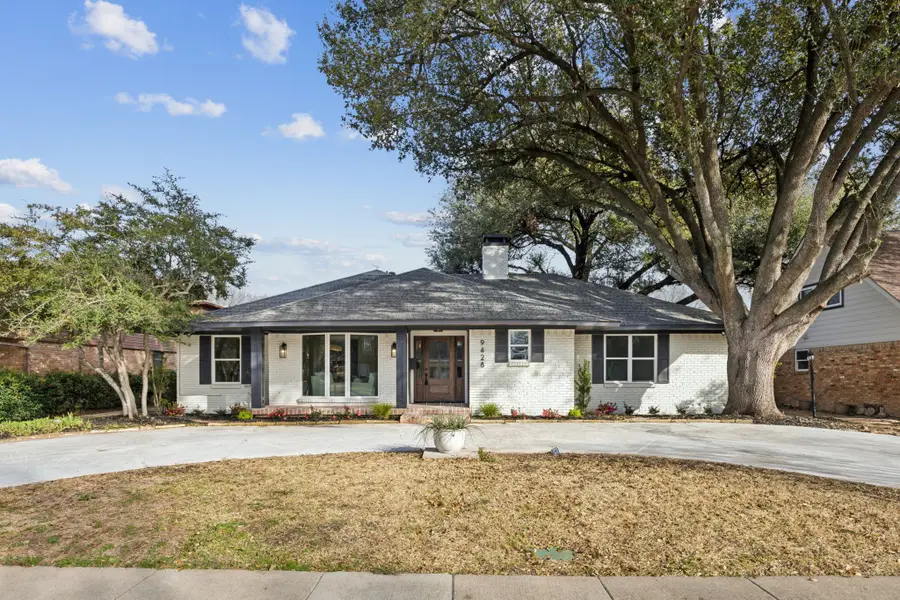
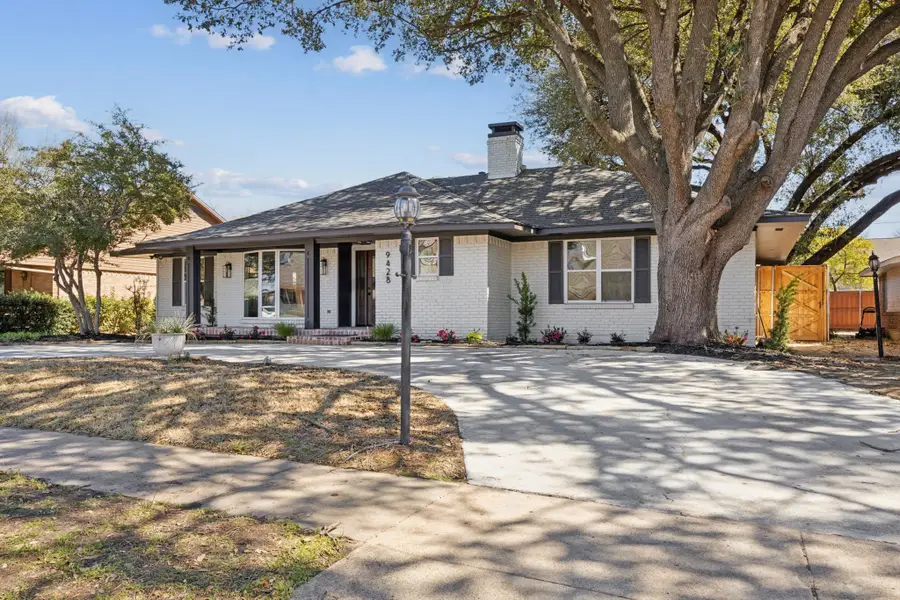
Listed by:ty duncan
Office:duncan real estate co.
MLS#:20963347
Source:GDAR
Price summary
- Price:$774,900
- Price per sq. ft.:$303.17
About this home
A home should feel effortless—both in design and in the way it lives. Thoughtfully reimagined from top to bottom, 9428 Mercer has been beautifully transformed and balances clean, modern design with warmth and character. Sunlight pours through skylights and oversized windows, highlighting the meticulous craftsmanship, from the custom millwork and built-ins to the showstopping brick fireplace that anchors the main living space. At its heart, the kitchen is both a statement and a gathering place, featuring a sprawling quartz island, custom cabinetry, and top-tier KitchenAid appliances—all designed for effortless entertaining. A spacious dining area, framed by built-in shelving and 24in library lighting, makes every meal feel like an occasion. The primary suite is a private retreat, showcasing elevated ceilings, custom millwork, and a spa-inspired ensuite. Unwind in the beautifully designed bathroom with a Carrara marble backsplash, a dual-sink vanity with a waterfall-edge quartz countertop, and a skylight that bathes the space in natural light. Outside, the covered patio and expansive backyard provide the perfect setting for morning coffee or evening gatherings beneath the shade of a majestic live oak tree, all enclosed by a brand-new 10-foot privacy fence. You don't want to miss this one!
Contact an agent
Home facts
- Year built:1968
- Listing Id #:20963347
- Added:161 day(s) ago
- Updated:August 21, 2025 at 07:09 AM
Rooms and interior
- Bedrooms:3
- Total bathrooms:3
- Full bathrooms:3
- Living area:2,556 sq. ft.
Heating and cooling
- Cooling:Ceiling Fans, Central Air, Electric
- Heating:Central
Structure and exterior
- Roof:Composition
- Year built:1968
- Building area:2,556 sq. ft.
- Lot area:0.2 Acres
Schools
- High school:Adams
- Middle school:Gaston
- Elementary school:Sanger
Finances and disclosures
- Price:$774,900
- Price per sq. ft.:$303.17
- Tax amount:$12,168
New listings near 9428 Mercer Drive
- New
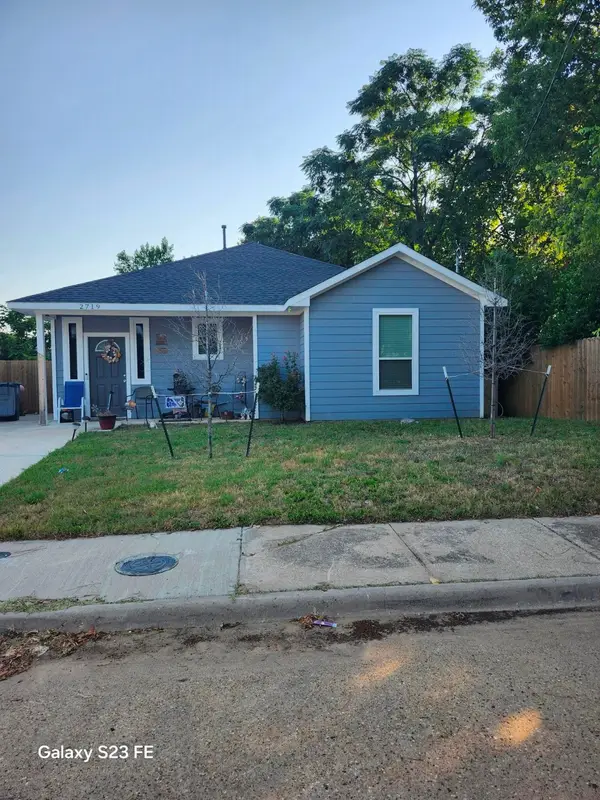 $286,000Active3 beds 2 baths1,470 sq. ft.
$286,000Active3 beds 2 baths1,470 sq. ft.2719 Frazier Avenue, Dallas, TX 75210
MLS# 21028093Listed by: THE HUGHES GROUP REAL ESTATE - New
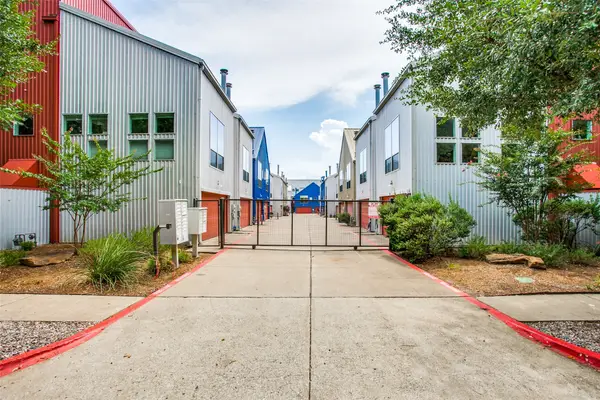 $595,000Active2 beds 2 baths1,974 sq. ft.
$595,000Active2 beds 2 baths1,974 sq. ft.4213 Dickason Avenue #10, Dallas, TX 75219
MLS# 21038477Listed by: COMPASS RE TEXAS, LLC. - New
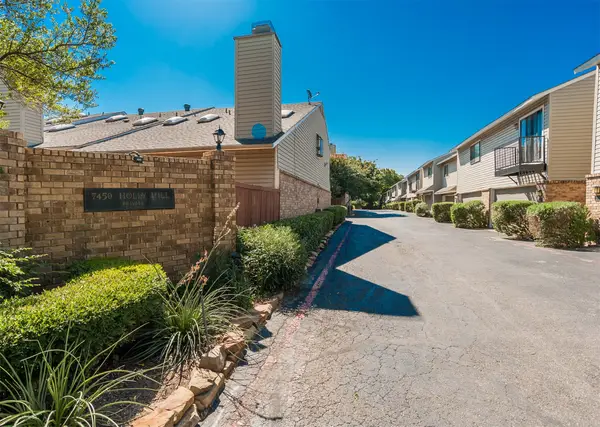 $229,000Active2 beds 3 baths1,312 sq. ft.
$229,000Active2 beds 3 baths1,312 sq. ft.7450 Holly Hill Drive #116, Dallas, TX 75231
MLS# 21038478Listed by: CHRISTIES LONE STAR - New
 $625,000Active3 beds 3 baths2,753 sq. ft.
$625,000Active3 beds 3 baths2,753 sq. ft.7048 Arboreal Drive, Dallas, TX 75231
MLS# 21038461Listed by: COMPASS RE TEXAS, LLC. - New
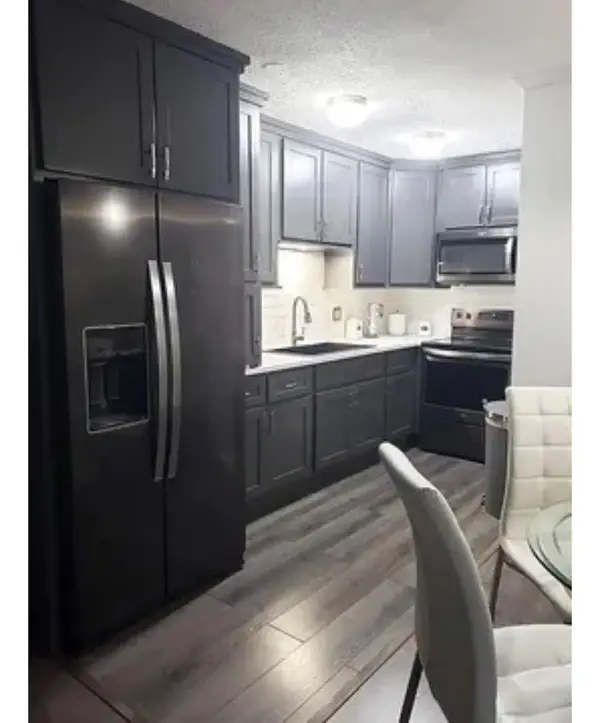 $154,990Active2 beds 1 baths795 sq. ft.
$154,990Active2 beds 1 baths795 sq. ft.12810 Midway Road #2046, Dallas, TX 75244
MLS# 21034661Listed by: LUGARY, LLC - New
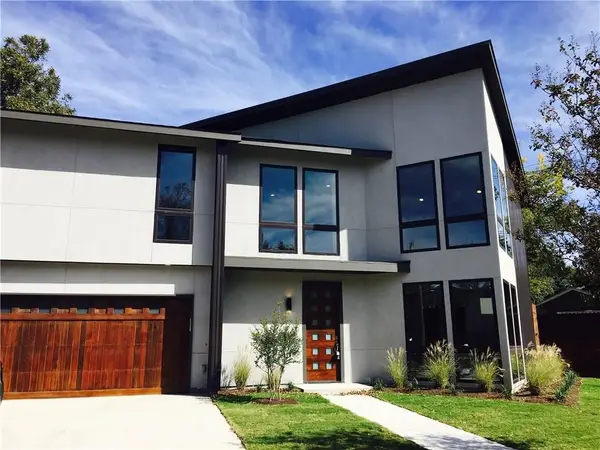 $900,000Active4 beds 4 baths2,670 sq. ft.
$900,000Active4 beds 4 baths2,670 sq. ft.2228 Madera Street, Dallas, TX 75206
MLS# 21038290Listed by: JS REALTY - New
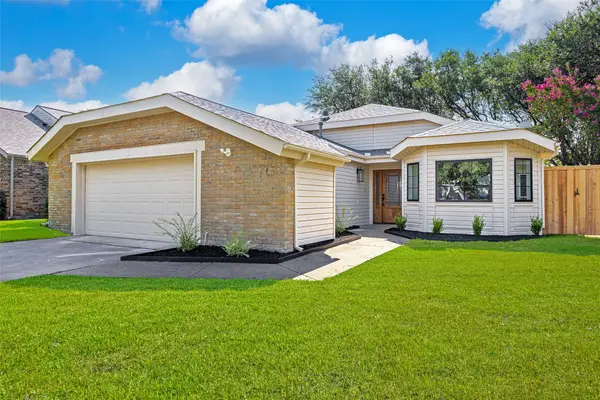 $625,000Active3 beds 2 baths2,052 sq. ft.
$625,000Active3 beds 2 baths2,052 sq. ft.15708 Ranchita Drive, Dallas, TX 75248
MLS# 21035703Listed by: DAVE PERRY MILLER REAL ESTATE - New
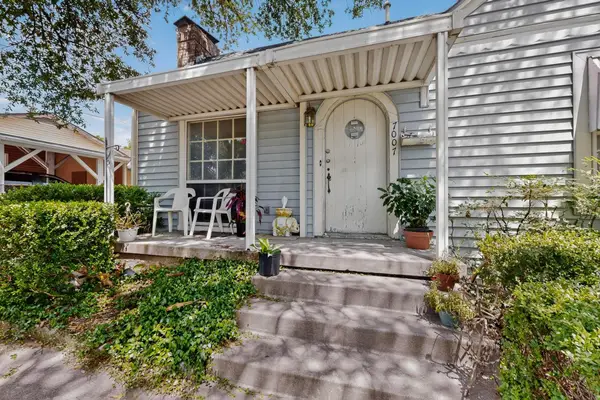 $150,000Active2 beds 1 baths1,050 sq. ft.
$150,000Active2 beds 1 baths1,050 sq. ft.7007 Day Street, Dallas, TX 75227
MLS# 21038346Listed by: TEXAS SIGNATURE REALTY, LLC. - New
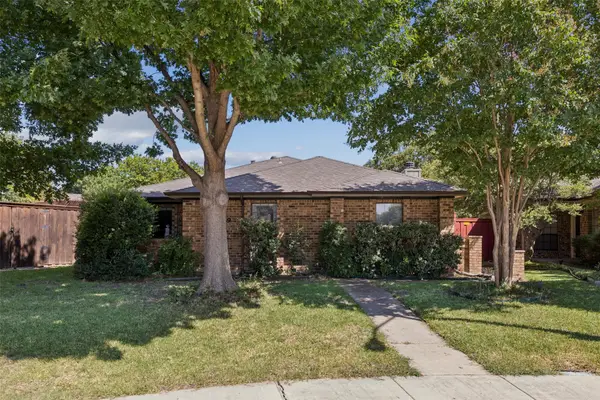 $382,250Active3 beds 2 baths1,722 sq. ft.
$382,250Active3 beds 2 baths1,722 sq. ft.9809 Chandler Court, Dallas, TX 75243
MLS# 21016865Listed by: BERKSHIRE HATHAWAYHS PENFED TX - New
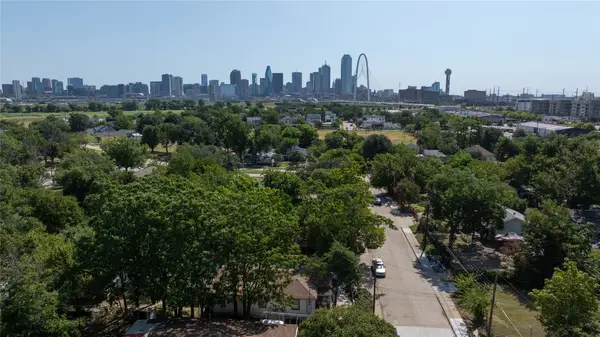 $699,000Active0.33 Acres
$699,000Active0.33 Acres517 Pueblo Street, Dallas, TX 75212
MLS# 21033999Listed by: TEXAS URBAN LIVING REALTY
