9475 Timberleaf Drive, Dallas, TX 75243
Local realty services provided by:Better Homes and Gardens Real Estate Edwards & Associates
Listed by: mohammed mohsin469-386-8891
Office: thm realty
MLS#:20864237
Source:GDAR
Price summary
- Price:$479,900
- Price per sq. ft.:$238.16
About this home
Welcome to 9475 Timberleaf Drive—a stunning new construction townhome offering 3 bedrooms, 3 bathrooms, and an open, contemporary design. Located in the heart of Dallas and zoned to highly regarded Richardson ISD, this home combines style, functionality, and convenience.
Step inside to discover light-filled living spaces with high ceilings, sleek finishes, and an open-concept layout perfect for entertaining. The chef’s kitchen features quartz countertops, stainless steel appliances, and a spacious island that flows seamlessly into the dining and living areas. The luxurious primary suite with en-suite bathroom and additional 2 bedrooms await upstairs—each with their own walk-in closets.
Enjoy outdoor living with a private patio and take advantage of the nearby park for recreation and relaxation. With easy access to major highways, shopping, dining, and entertainment, this almost move-in-ready
townhome offers the best of low-maintenance living in an unbeatable location.
Don’t miss your chance to own this modern gem—schedule your showing today!
Contact an agent
Home facts
- Year built:2025
- Listing ID #:20864237
- Added:208 day(s) ago
- Updated:January 11, 2026 at 12:35 PM
Rooms and interior
- Bedrooms:3
- Total bathrooms:3
- Full bathrooms:2
- Half bathrooms:1
- Living area:2,015 sq. ft.
Heating and cooling
- Cooling:Ceiling Fans, Central Air, Electric
- Heating:Central, Electric
Structure and exterior
- Year built:2025
- Building area:2,015 sq. ft.
- Lot area:0.07 Acres
Schools
- High school:Lake Highlands
- Elementary school:Skyview
Finances and disclosures
- Price:$479,900
- Price per sq. ft.:$238.16
New listings near 9475 Timberleaf Drive
- New
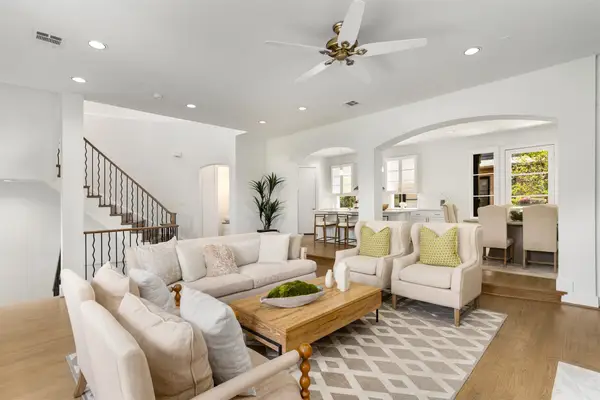 $899,900Active2 beds 3 baths2,615 sq. ft.
$899,900Active2 beds 3 baths2,615 sq. ft.3633 Oak Lawn Avenue, Dallas, TX 75219
MLS# 21130930Listed by: KRYSTAL WOMBLE ELITE REALTORS - New
 $650,000Active2 beds 1 baths952 sq. ft.
$650,000Active2 beds 1 baths952 sq. ft.9841 Lakemont Drive, Dallas, TX 75220
MLS# 21148374Listed by: LOCAL PRO REALTY LLC - New
 $249,000Active1 beds 2 baths733 sq. ft.
$249,000Active1 beds 2 baths733 sq. ft.4044 Buena Vista Street #220, Dallas, TX 75204
MLS# 21150752Listed by: ALLIE BETH ALLMAN & ASSOC. - New
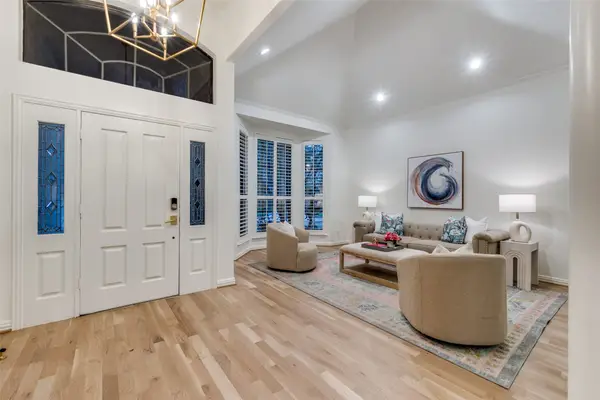 $1,395,000Active3 beds 3 baths2,614 sq. ft.
$1,395,000Active3 beds 3 baths2,614 sq. ft.7322 Lane Park Drive, Dallas, TX 75225
MLS# 21138480Listed by: COMPASS RE TEXAS, LLC. - New
 $2,100,000Active5 beds 5 baths4,181 sq. ft.
$2,100,000Active5 beds 5 baths4,181 sq. ft.4432 Willow Lane, Dallas, TX 75244
MLS# 21150716Listed by: WILLIAM RYAN BETZ - New
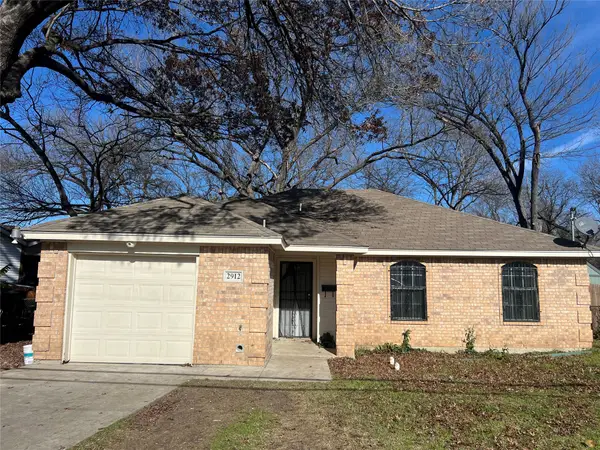 $224,000Active3 beds 2 baths1,098 sq. ft.
$224,000Active3 beds 2 baths1,098 sq. ft.2912 Kellogg Avenue, Dallas, TX 75216
MLS# 21150763Listed by: ELITE4REALTY, LLC - New
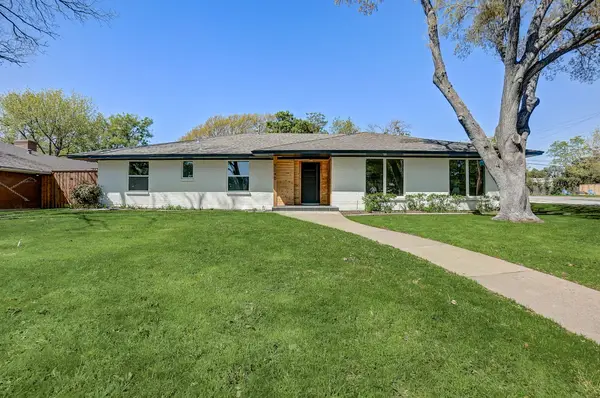 $679,000Active4 beds 4 baths2,496 sq. ft.
$679,000Active4 beds 4 baths2,496 sq. ft.3040 Ponder Place, Dallas, TX 75229
MLS# 21138949Listed by: MONUMENT REALTY - New
 $549,700Active4 beds 4 baths2,605 sq. ft.
$549,700Active4 beds 4 baths2,605 sq. ft.1318 Nokomis Avenue, Dallas, TX 75224
MLS# 21150663Listed by: WILLIAM DAVIS REALTY - New
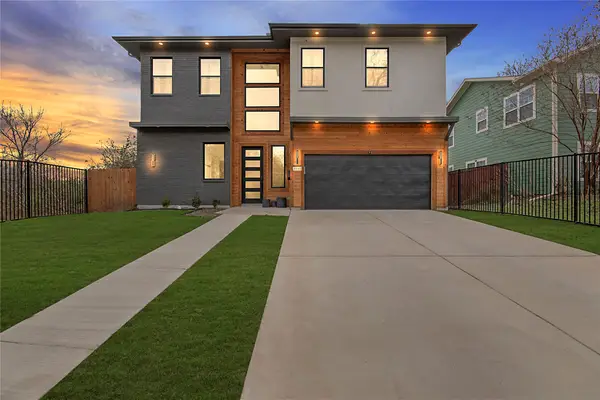 $525,000Active5 beds 4 baths3,322 sq. ft.
$525,000Active5 beds 4 baths3,322 sq. ft.4648 Corregidor Street, Dallas, TX 75216
MLS# 21150274Listed by: ONDEMAND REALTY - New
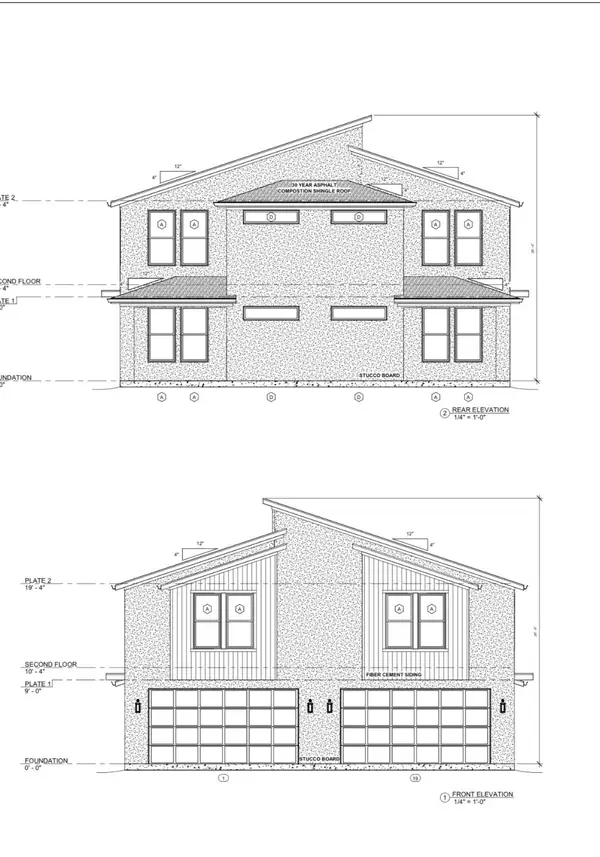 $279,900Active0.14 Acres
$279,900Active0.14 Acres2402 Conklin Street, Dallas, TX 75212
MLS# 21150619Listed by: WILLIAM DAVIS REALTY
