9518 Michael Lane, Dallas, TX 75228
Local realty services provided by:Better Homes and Gardens Real Estate Rhodes Realty


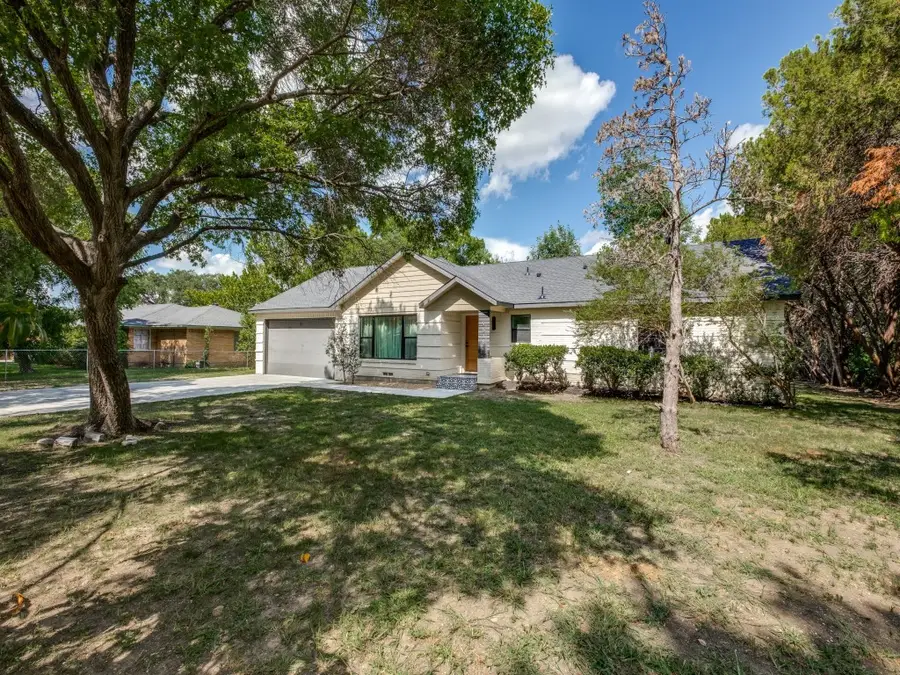
Listed by:craig surles469-363-2092
Office:pioneer dfw realty, llc.
MLS#:20988524
Source:GDAR
Price summary
- Price:$429,000
- Price per sq. ft.:$241.01
About this home
Nestled at the end of a quiet street lies this beautiful home on a large private lot. This is not your ordinary cosmetic makeover. This home has been meticulously remodeled with no detail left undone. All New plumbing including sewer line to street, electrical, HVAC (garage is also heated and cooled if desired), COMPLETELY FOAM INSULATED, gas tankless water heater, windows, raised ceilings, beautiful hardwoods, custom tile, custom kitchen with new picture window looking into back yard. Main bedroom features large custom closet with built ins. Unique design elements include mahogany front door, custom brick work on exterior, picture windows in kitchen and living room, custom shelving in kitchen and dining room, extra high garage door to fit larger vehicles, attic has 2 access ladders and is completely decked for storage. The back yard is vast and private and has new 20x20 deck. There is plenty of room for a future pool if desired. Foundation has transferable warranty. This is like a new home just waiting on new owners to enjoy all it has to offer.
Contact an agent
Home facts
- Year built:1956
- Listing Id #:20988524
- Added:42 day(s) ago
- Updated:August 09, 2025 at 07:12 AM
Rooms and interior
- Bedrooms:3
- Total bathrooms:2
- Full bathrooms:2
- Living area:1,780 sq. ft.
Heating and cooling
- Cooling:Ceiling Fans, Central Air, Electric
- Heating:Central
Structure and exterior
- Roof:Composition
- Year built:1956
- Building area:1,780 sq. ft.
- Lot area:0.3 Acres
Schools
- High school:Northmesqu
- Middle school:Vanston
- Elementary school:Motley
Finances and disclosures
- Price:$429,000
- Price per sq. ft.:$241.01
- Tax amount:$5,962
New listings near 9518 Michael Lane
- New
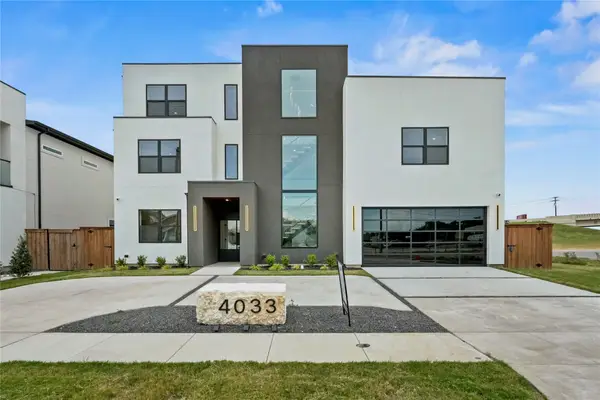 $969,000Active6 beds 5 baths4,117 sq. ft.
$969,000Active6 beds 5 baths4,117 sq. ft.4033 Ivanhoe Lane, Dallas, TX 75212
MLS# 20877897Listed by: DAVE PERRY MILLER REAL ESTATE - New
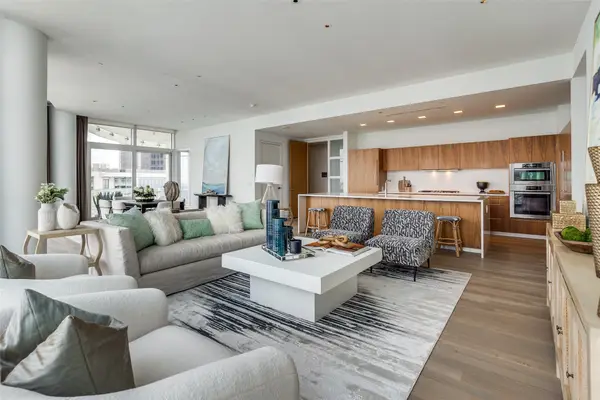 $3,199,000Active3 beds 3 baths3,047 sq. ft.
$3,199,000Active3 beds 3 baths3,047 sq. ft.1918 Olive Street #3402, Dallas, TX 75201
MLS# 21011741Listed by: COMPASS RE TEXAS, LLC. - New
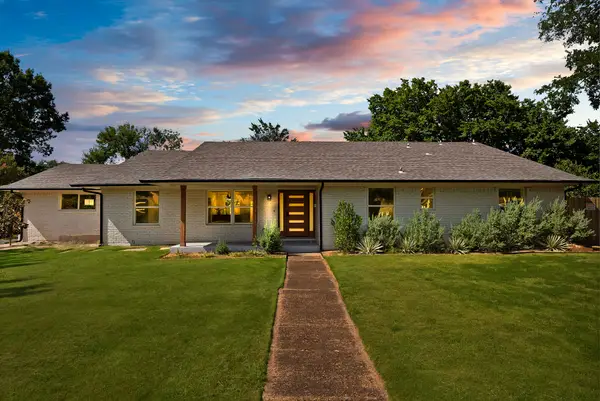 $699,900Active4 beds 3 baths3,365 sq. ft.
$699,900Active4 beds 3 baths3,365 sq. ft.3667 Northaven Road, Dallas, TX 75229
MLS# 21018312Listed by: KELLER WILLIAMS REALTY DPR - New
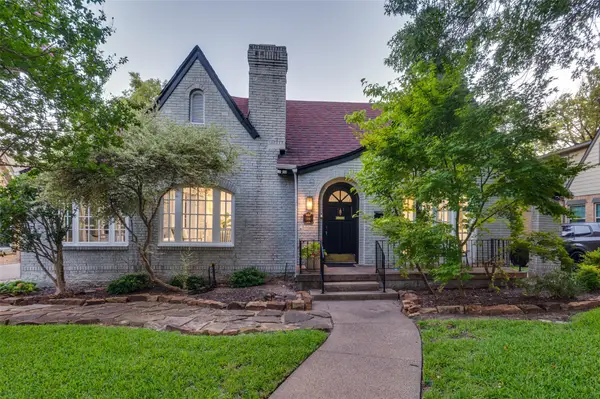 $879,900Active3 beds 3 baths2,275 sq. ft.
$879,900Active3 beds 3 baths2,275 sq. ft.919 Cordova Street, Dallas, TX 75223
MLS# 21023496Listed by: COMPASS RE TEXAS, LLC - New
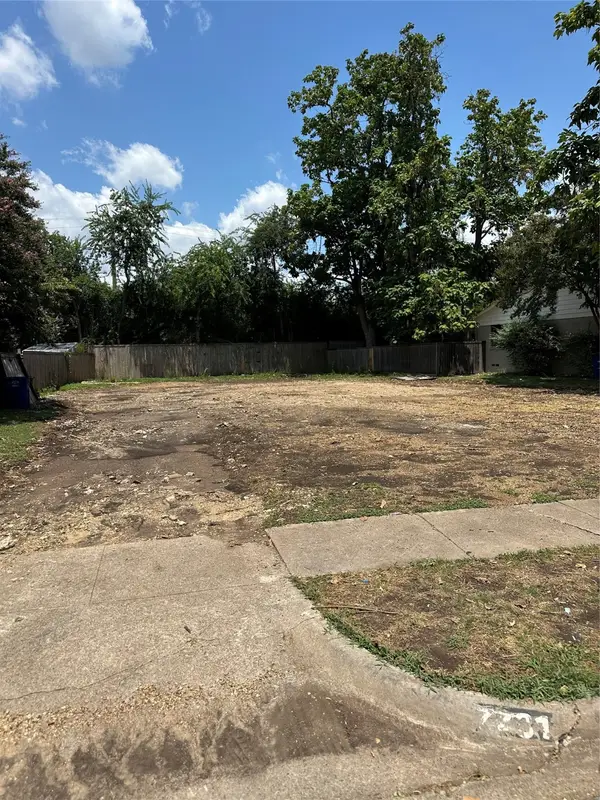 $575,000Active0.19 Acres
$575,000Active0.19 Acres7231 Syracuse Drive, Dallas, TX 75214
MLS# 21032571Listed by: RE/MAX DALLAS SUBURBS PM - New
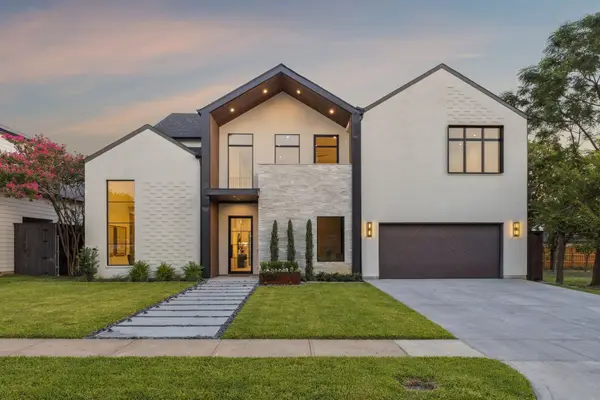 $1,850,000Active4 beds 5 baths4,663 sq. ft.
$1,850,000Active4 beds 5 baths4,663 sq. ft.3936 Rochelle Drive, Dallas, TX 75220
MLS# 21002520Listed by: ALLIE BETH ALLMAN & ASSOC. - New
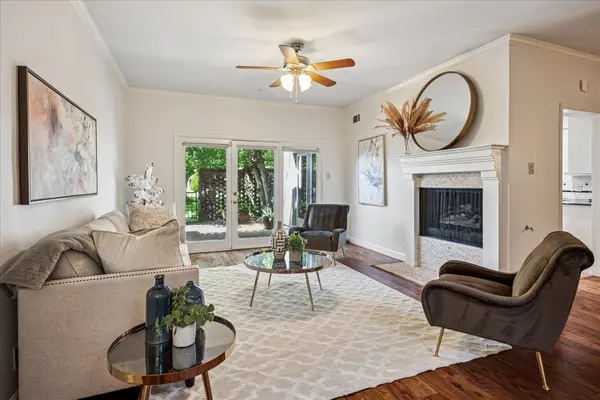 $519,000Active3 beds 4 baths2,310 sq. ft.
$519,000Active3 beds 4 baths2,310 sq. ft.12466 Montego Plaza, Dallas, TX 75230
MLS# 21015159Listed by: DAVE PERRY MILLER REAL ESTATE - New
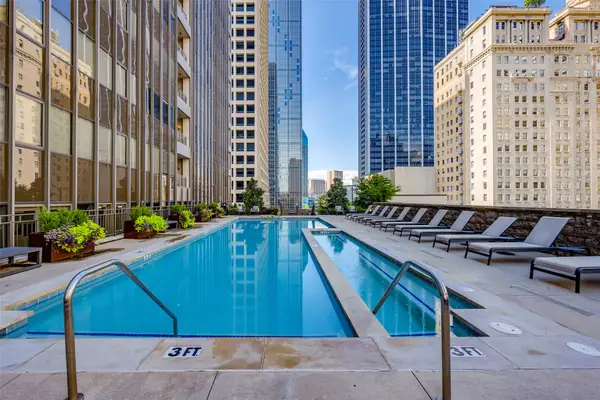 $229,000Active1 beds 1 baths660 sq. ft.
$229,000Active1 beds 1 baths660 sq. ft.1200 Main Street #1002, Dallas, TX 75202
MLS# 21029669Listed by: DOUGLAS ELLIMAN REAL ESTATE - New
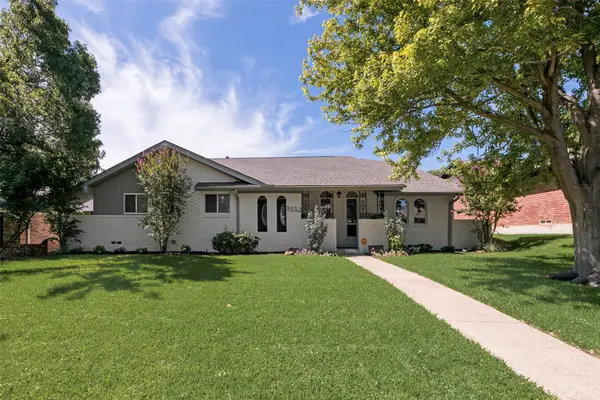 $779,000Active4 beds 3 baths3,236 sq. ft.
$779,000Active4 beds 3 baths3,236 sq. ft.9552 Millridge Drive, Dallas, TX 75243
MLS# 21029818Listed by: COMPASS RE TEXAS, LLC. - New
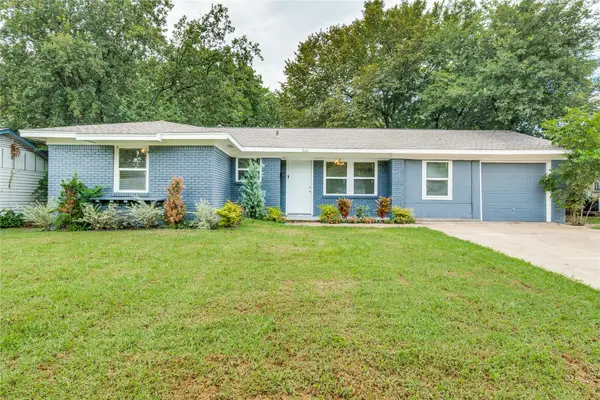 $230,000Active4 beds 2 baths1,240 sq. ft.
$230,000Active4 beds 2 baths1,240 sq. ft.820 Ivywood Drive, Dallas, TX 75232
MLS# 21030437Listed by: PERRY LEGACY REALTY
