9539 Boedeker Drive, Dallas, TX 75225
Local realty services provided by:Better Homes and Gardens Real Estate Rhodes Realty
Listed by: lori west214-797-1015
Office: compass re texas, llc.
MLS#:20853774
Source:GDAR
Price summary
- Price:$3,995,000
- Price per sq. ft.:$709.59
About this home
This architectural gem is more than just a home, it’s a place where family and friends can gather together with ease and an abundance of parking space. Built by a local top designer, the most discerning buyer will be captivated by the quality and attention to detail through out. This rare floor plan features the primary and two guest bedrooms down which is ideal for growing families or extended stay guests. A true backyard oasis awaits outside with a pool, fireplace, outdoor kitchen, covered patio & turf. Upstairs, you will find an additional three bedrooms with entertainment space including a wet bar and a large balcony and fireplace for more outdoor enjoyment on the second level. In addition to a stunning, modern staircase, there is an elevator and even a dumb waiter for convenience while entertaining. Tucked in but just minutes away from North Park Mall, Highland Park Village, SMU, Carrell Clinic, Presbyterian Dallas, Southwestern Medical District, and numerous medical offices. Scheduled completion date is July 2025.
Contact an agent
Home facts
- Year built:2025
- Listing ID #:20853774
- Added:293 day(s) ago
- Updated:December 22, 2025 at 12:39 PM
Rooms and interior
- Bedrooms:6
- Total bathrooms:8
- Full bathrooms:7
- Half bathrooms:1
- Living area:5,630 sq. ft.
Structure and exterior
- Roof:Metal
- Year built:2025
- Building area:5,630 sq. ft.
- Lot area:0.33 Acres
Schools
- High school:Hillcrest
- Middle school:Benjamin Franklin
- Elementary school:Prestonhol
Finances and disclosures
- Price:$3,995,000
- Price per sq. ft.:$709.59
New listings near 9539 Boedeker Drive
- New
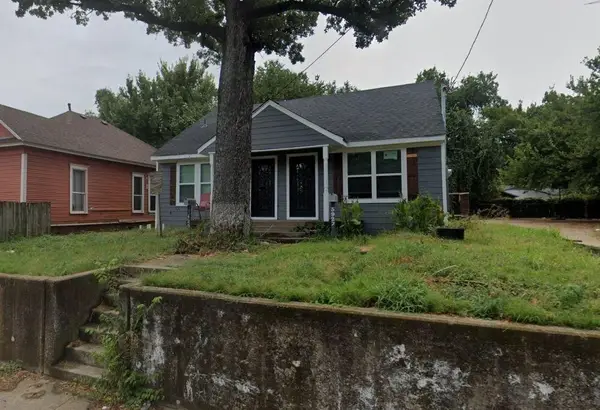 $225,000Active2 beds 2 baths1,024 sq. ft.
$225,000Active2 beds 2 baths1,024 sq. ft.3925 Malcolm X Boulevard, Dallas, TX 75215
MLS# 10152525Listed by: BEYCOME BROKERAGE REALTY, LLC - New
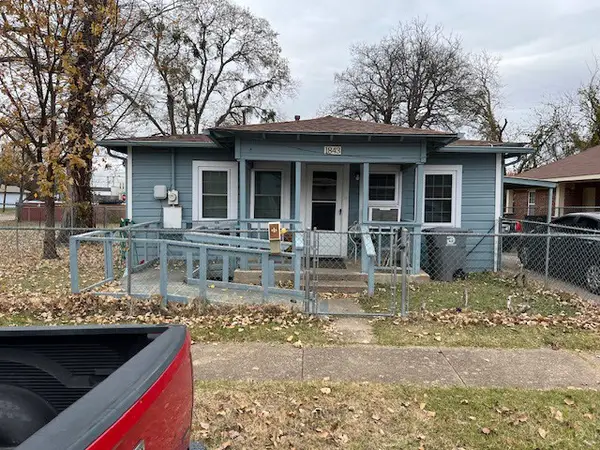 $200,000Active3 beds 1 baths728 sq. ft.
$200,000Active3 beds 1 baths728 sq. ft.1843 Nomas Street, Dallas, TX 75212
MLS# 21136883Listed by: THE RIGHT REALTORS LLC - New
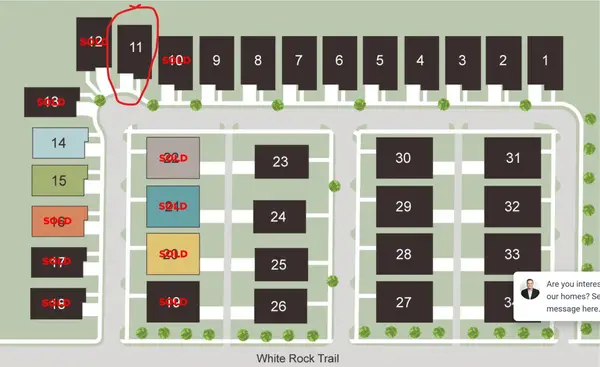 $647,500Active0.2 Acres
$647,500Active0.2 Acres9509 Sunset Ridge Lane, Dallas, TX 75238
MLS# 21136793Listed by: ROBERT ELLIOTT AND ASSOCIATES - New
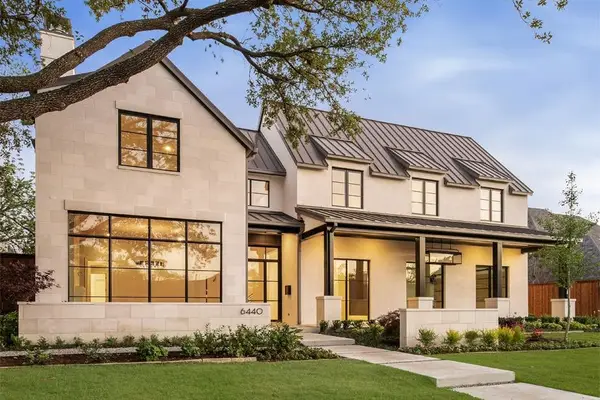 $4,995,000Active5 beds 6 baths7,089 sq. ft.
$4,995,000Active5 beds 6 baths7,089 sq. ft.6440 Brookshire Drive, Dallas, TX 75230
MLS# 21136118Listed by: ALLIE BETH ALLMAN & ASSOC. - New
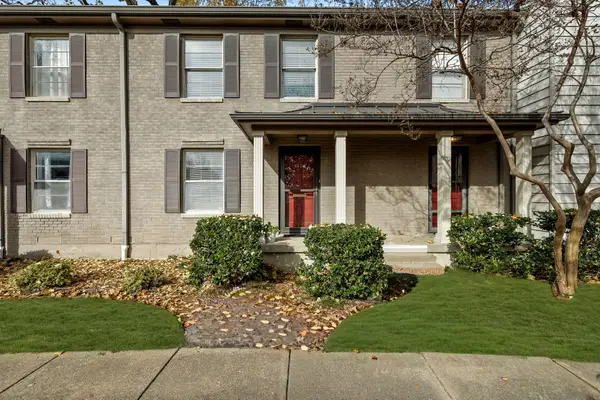 $275,000Active2 beds 2 baths1,029 sq. ft.
$275,000Active2 beds 2 baths1,029 sq. ft.6326 Bordeaux Avenue, Dallas, TX 75209
MLS# 21136710Listed by: COMPASS RE TEXAS, LLC. - New
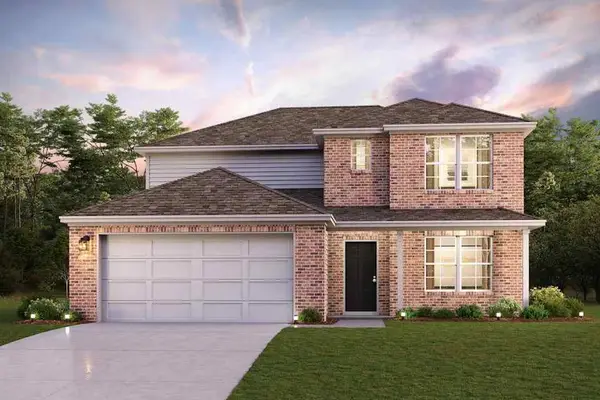 $349,900Active4 beds 3 baths2,255 sq. ft.
$349,900Active4 beds 3 baths2,255 sq. ft.3003 Blue Pine Place, Dallas, TX 75253
MLS# 21136701Listed by: CENTURY COMMUNITIES - New
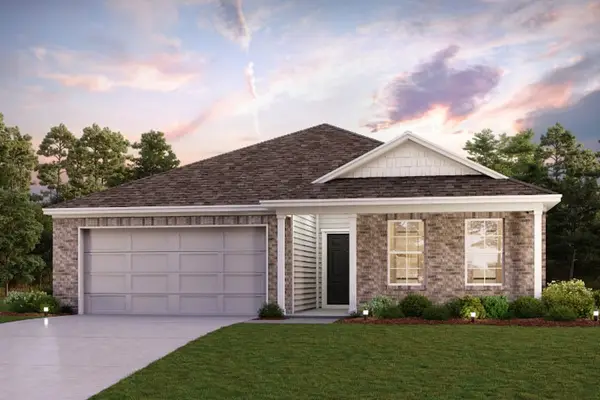 $343,900Active4 beds 3 baths2,132 sq. ft.
$343,900Active4 beds 3 baths2,132 sq. ft.3010 Blue Pine Place, Dallas, TX 75253
MLS# 21136699Listed by: CENTURY COMMUNITIES - New
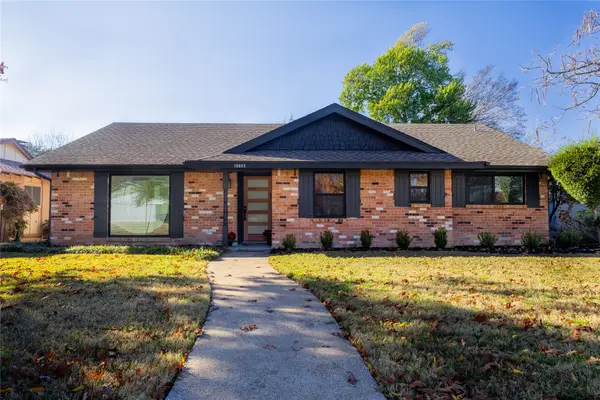 $569,000Active4 beds 2 baths1,824 sq. ft.
$569,000Active4 beds 2 baths1,824 sq. ft.10023 Kirkhaven Drive, Dallas, TX 75238
MLS# 21130776Listed by: LILY MOORE REALTY - New
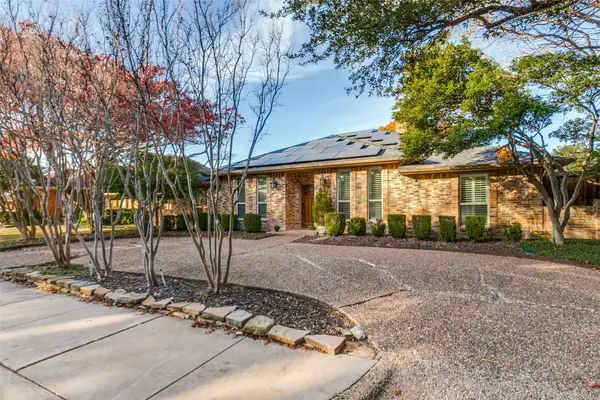 $690,000Active4 beds 3 baths3,025 sq. ft.
$690,000Active4 beds 3 baths3,025 sq. ft.15881 Nedra Way, Dallas, TX 75248
MLS# 21128477Listed by: EBBY HALLIDAY, REALTORS - New
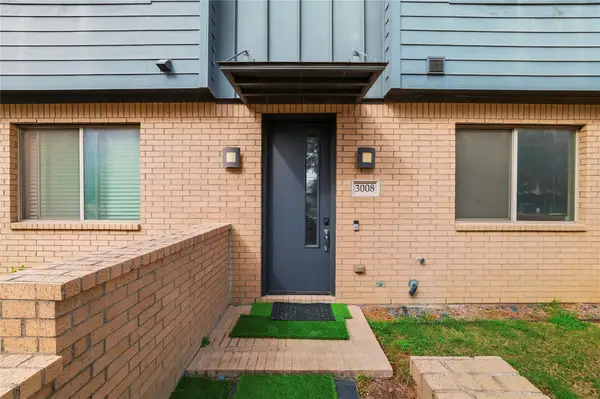 $515,000Active3 beds 3 baths1,909 sq. ft.
$515,000Active3 beds 3 baths1,909 sq. ft.3008 Zenia Drive, Dallas, TX 75204
MLS# 21136121Listed by: COMPETITIVE EDGE REALTY LLC
