9551 E Lake Highlands Drive, Dallas, TX 75218
Local realty services provided by:Better Homes and Gardens Real Estate Lindsey Realty
Listed by: james palin214-828-4300
Office: coldwell banker realty
MLS#:20938513
Source:GDAR
Price summary
- Price:$649,900
- Price per sq. ft.:$287.44
- Monthly HOA dues:$2.08
About this home
An opportunity to own a unique quarter-acre corner lot close to White Rock Lake, Lake Highlands Park, and St. John's School. This property is directly adjacent to the nationally protected American Bald Eagle family.
Beautiful 3-bedroom, 3 bathroom, single-story brick home features a flexible floor plan with multiple options for living and dining spaces. The primary bedroom includes a vanity and two spacious closets. A large recreation room offers plenty of space for entertaining and gatherings. The cozy living room is enhanced by a warm brick fireplace and built-in shelves. The property also boasts a large laundry room with ample storage and a two-car attached garage equipped with cabinets and workspace. Additionally, the property includes a detached 1.5-car garage with a separate driveway entrance and lockable gates. This detached garage features a full bathroom, HVAC, and potential to convert into a fully separate rental unit. Outside, a large covered veranda provides a ceiling fan, electrical outlets, and plenty of room for outdoor relaxation. The home is surrounded by a wrought iron fence and shaded by tall, mature trees. It's conveniently close to Casa Linda, Flag Pole Hill, Dallas Arboretum and Botanical Garden, Blue Ribbon Hexter Elementary and offers a short commute to downtown Dallas. Seller is motivated.
Contact an agent
Home facts
- Year built:1965
- Listing ID #:20938513
- Added:194 day(s) ago
- Updated:November 22, 2025 at 12:41 PM
Rooms and interior
- Bedrooms:3
- Total bathrooms:3
- Full bathrooms:3
- Living area:2,261 sq. ft.
Heating and cooling
- Cooling:Ceiling Fans, Central Air, Electric
- Heating:Central, Natural Gas
Structure and exterior
- Year built:1965
- Building area:2,261 sq. ft.
- Lot area:0.25 Acres
Schools
- High school:Adams
- Middle school:Robert Hill
- Elementary school:Hexter
Finances and disclosures
- Price:$649,900
- Price per sq. ft.:$287.44
- Tax amount:$13,879
New listings near 9551 E Lake Highlands Drive
- New
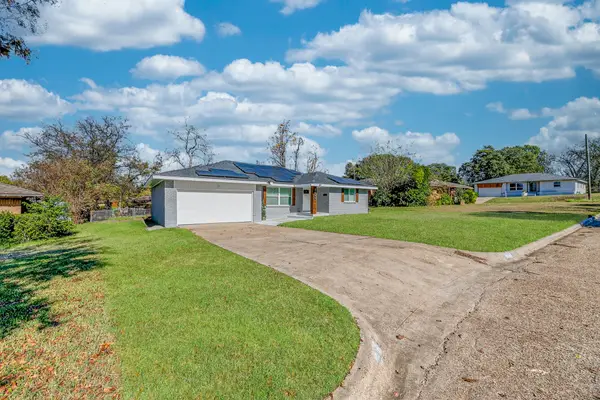 $362,480Active4 beds 3 baths2,280 sq. ft.
$362,480Active4 beds 3 baths2,280 sq. ft.5511 Glen Forest Lane, Dallas, TX 75241
MLS# 21119214Listed by: EXP REALTY, LLC - New
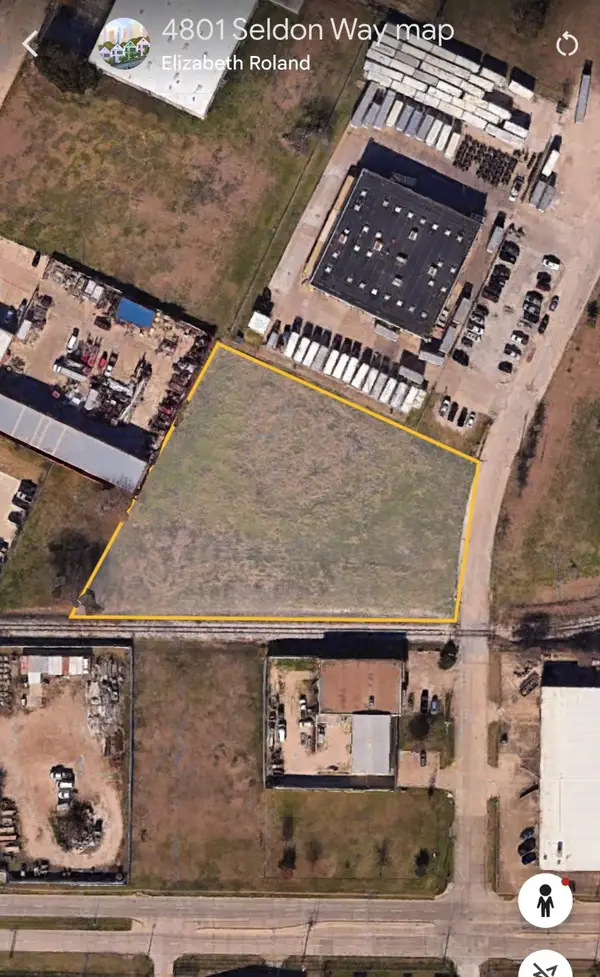 $775,000Active2.18 Acres
$775,000Active2.18 Acres4801 Seldon Way, Dallas, TX 75227
MLS# 21120623Listed by: LPT REALTY, LLC - New
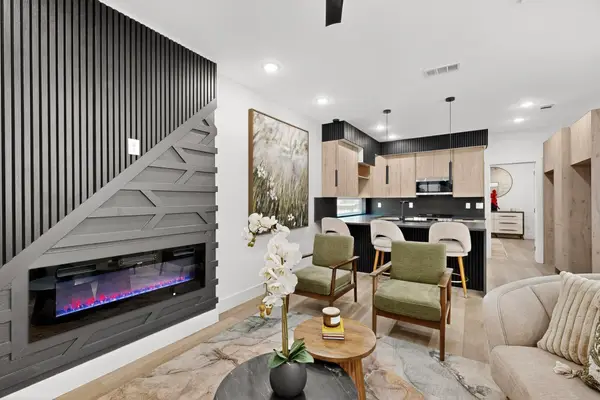 $239,900Active2 beds 2 baths1,050 sq. ft.
$239,900Active2 beds 2 baths1,050 sq. ft.2411 Hooper Street, Dallas, TX 75215
MLS# 21120963Listed by: GREGORIO REAL ESTATE COMPANY - New
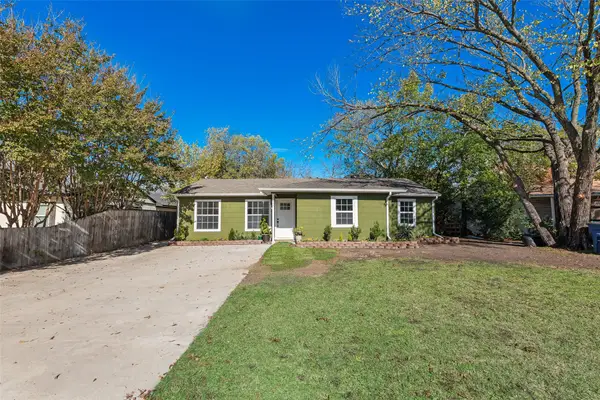 $280,000Active4 beds 2 baths1,542 sq. ft.
$280,000Active4 beds 2 baths1,542 sq. ft.2647 Province Lane, Dallas, TX 75228
MLS# 21116654Listed by: COLDWELL BANKER APEX, REALTORS - New
 $2,289,000Active5 beds 7 baths5,270 sq. ft.
$2,289,000Active5 beds 7 baths5,270 sq. ft.6988 Bob O Link Drive, Dallas, TX 75214
MLS# 21120931Listed by: THOMPSON PROPERTY GROUP - New
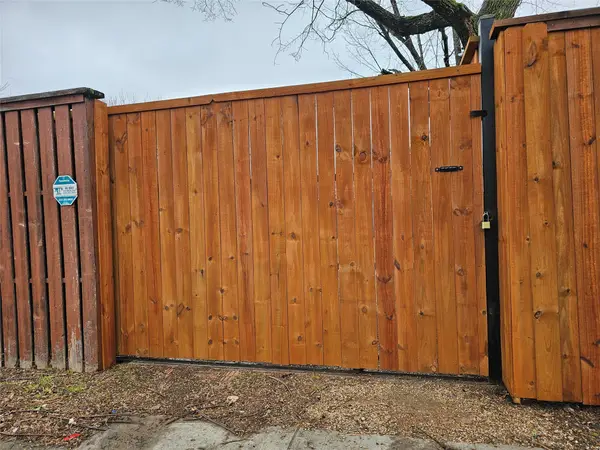 $99,000Active0 Acres
$99,000Active0 Acres115 S Saint Mary Avenue, Dallas, TX 75214
MLS# 21120946Listed by: CITIZENS REALTY GROUP - New
 $225,000Active3 beds 1 baths1,300 sq. ft.
$225,000Active3 beds 1 baths1,300 sq. ft.8442 Campanella Drive, Dallas, TX 75243
MLS# 21120874Listed by: FATHOM REALTY - New
 $740,000Active4 beds 4 baths3,159 sq. ft.
$740,000Active4 beds 4 baths3,159 sq. ft.9918 Coldwater Circle, Dallas, TX 75228
MLS# 21120026Listed by: BERKSHIRE HATHAWAYHS PENFED TX - New
 $265,000Active2 beds 2 baths1,208 sq. ft.
$265,000Active2 beds 2 baths1,208 sq. ft.13632 Flagstone Lane, Dallas, TX 75240
MLS# 21120248Listed by: ELITE TEXAS PROPERTIES - New
 $350,000Active0.15 Acres
$350,000Active0.15 Acres3412 Borger Street, Dallas, TX 75212
MLS# 21120721Listed by: REALTY OF AMERICA, LLC
