9635 Hilldale Drive, Dallas, TX 75231
Local realty services provided by:Better Homes and Gardens Real Estate Senter, REALTORS(R)
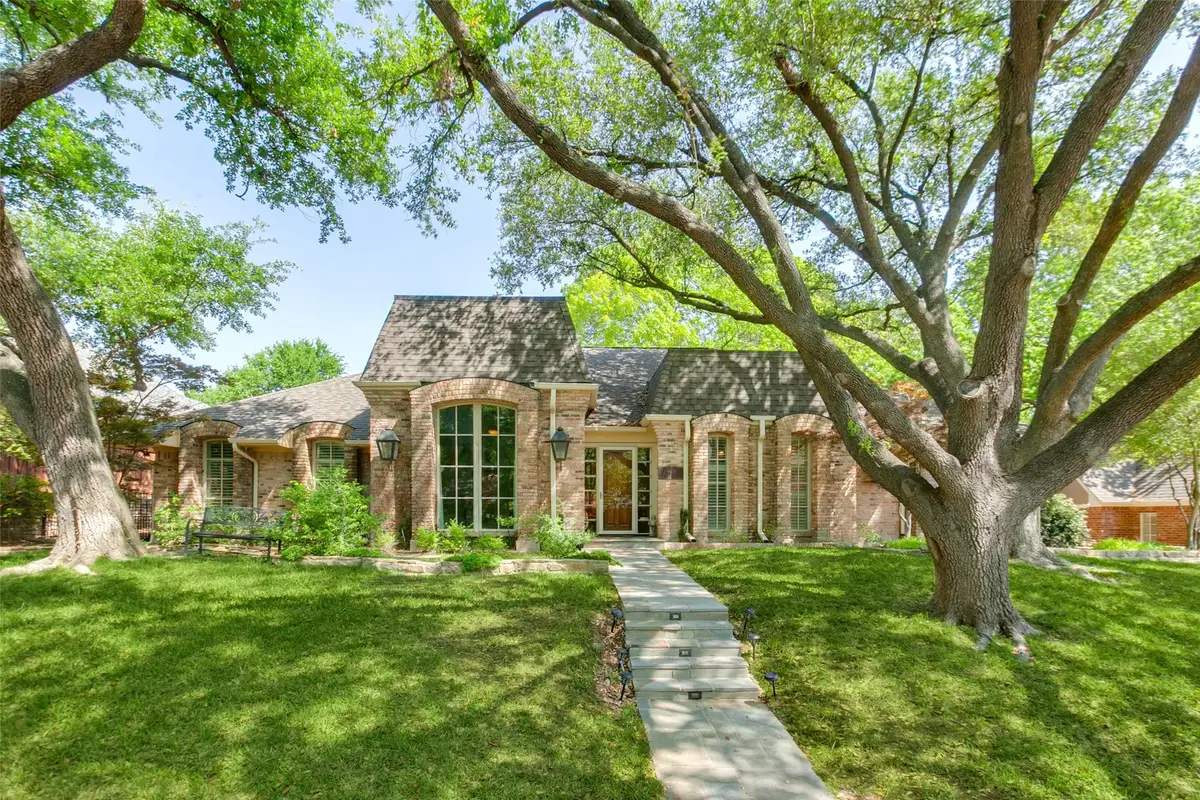
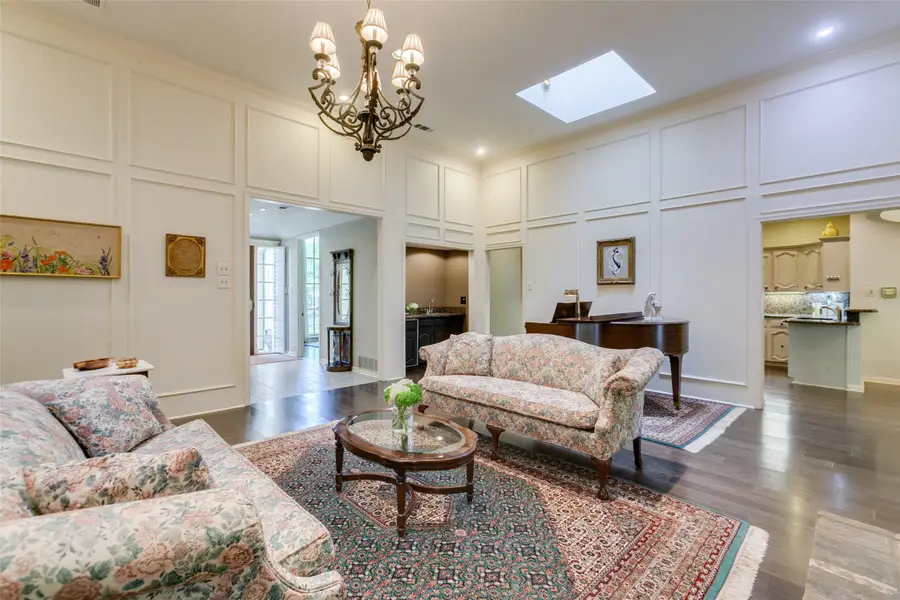
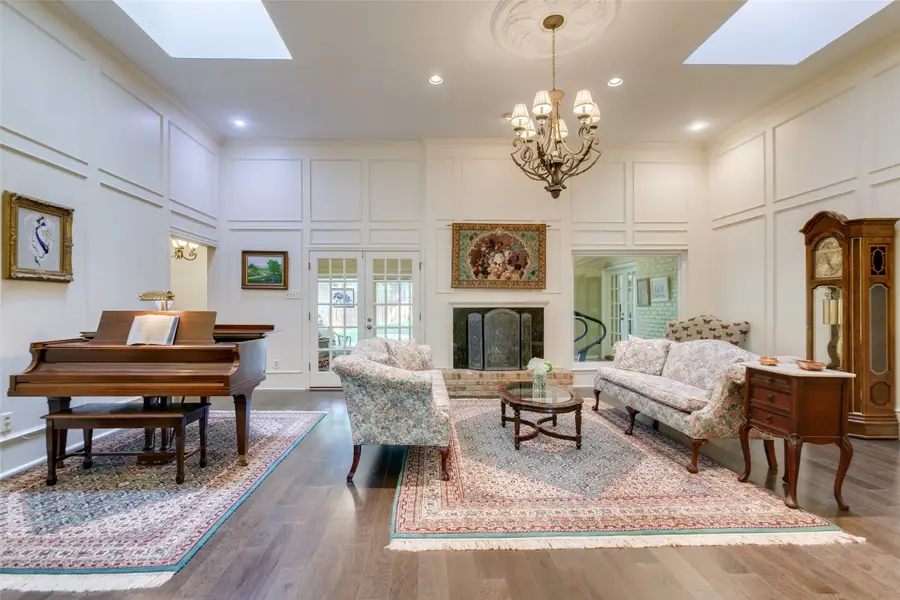
Listed by:jennifer kellogg214-986-4112
Office:allie beth allman & associates
MLS#:20902028
Source:GDAR
Price summary
- Price:$999,900
- Price per sq. ft.:$256.71
About this home
Stunning 5-Bedroom Home, 3.5 bath home in Desirable Pebble Creek. This beautifully maintained home offers space, style, and serenity beneath a canopy of mature, gorgeous trees. Boasting five spacious bedrooms the layout is ideal for both comfortable daily living and effortless entertaining.
Step inside to find soaring ceilings that create a light-filled and airy ambiance throughout the main living areas. A sunroom just off the living space offers the perfect spot to relax with morning coffee or unwind in the evenings while overlooking the lush backyard. Features include gorgeous hardwoods through out, soaring ceilings, wet bar, crown molding, sky lights and separate vanities and closets in the primary. The kitchen offers granite counter tops, double oven, warming drawer, gas cooktop and is open to the oversized dining room.
Outside, the generously sized yard is perfect for gardening, play, or future outdoor living enhancements—all framed by the charm of established landscaping and trees that offer privacy and shade.
Located in a prime area with access to top-rated RISD schools, parks, and nearby shopping and dining, this Pebble Creek gem is a rare opportunity in one of Dallas’s most loved neighborhoods.
Contact an agent
Home facts
- Year built:1979
- Listing Id #:20902028
- Added:125 day(s) ago
- Updated:August 21, 2025 at 11:39 AM
Rooms and interior
- Bedrooms:5
- Total bathrooms:4
- Full bathrooms:3
- Half bathrooms:1
- Living area:3,895 sq. ft.
Heating and cooling
- Cooling:Ceiling Fans, Central Air, Electric
- Heating:Central, Natural Gas
Structure and exterior
- Roof:Composition
- Year built:1979
- Building area:3,895 sq. ft.
- Lot area:0.24 Acres
Schools
- High school:Lake Highlands
- Elementary school:Merriman Park
Finances and disclosures
- Price:$999,900
- Price per sq. ft.:$256.71
- Tax amount:$25,454
New listings near 9635 Hilldale Drive
- New
 $549,000Active2 beds 3 baths1,619 sq. ft.
$549,000Active2 beds 3 baths1,619 sq. ft.4730 Manett Street #101, Dallas, TX 75204
MLS# 21036960Listed by: COMPASS RE TEXAS, LLC - New
 $859,000Active3 beds 2 baths2,022 sq. ft.
$859,000Active3 beds 2 baths2,022 sq. ft.714 N Edgefield Avenue, Dallas, TX 75208
MLS# 21023273Listed by: COMPASS RE TEXAS, LLC. - New
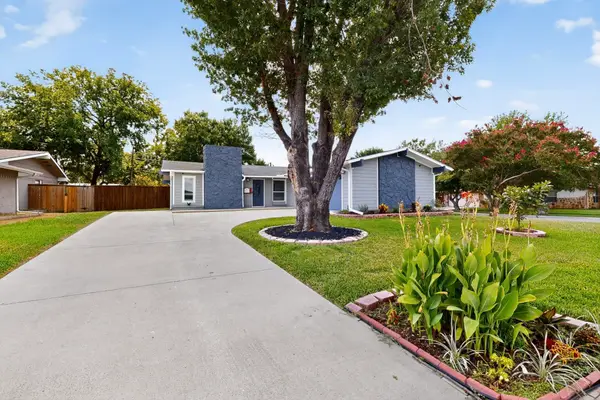 $400,000Active3 beds 2 baths1,410 sq. ft.
$400,000Active3 beds 2 baths1,410 sq. ft.3006 Wildflower Drive, Dallas, TX 75229
MLS# 21037330Listed by: ULTIMA REAL ESTATE - New
 $543,900Active3 beds 3 baths1,572 sq. ft.
$543,900Active3 beds 3 baths1,572 sq. ft.810 S Montclair Avenue, Dallas, TX 75208
MLS# 21038418Listed by: COLDWELL BANKER REALTY - New
 $404,999Active3 beds 2 baths1,522 sq. ft.
$404,999Active3 beds 2 baths1,522 sq. ft.6202 Belgrade Avenue, Dallas, TX 75227
MLS# 21038522Listed by: ENCORE FINE PROPERTIES - New
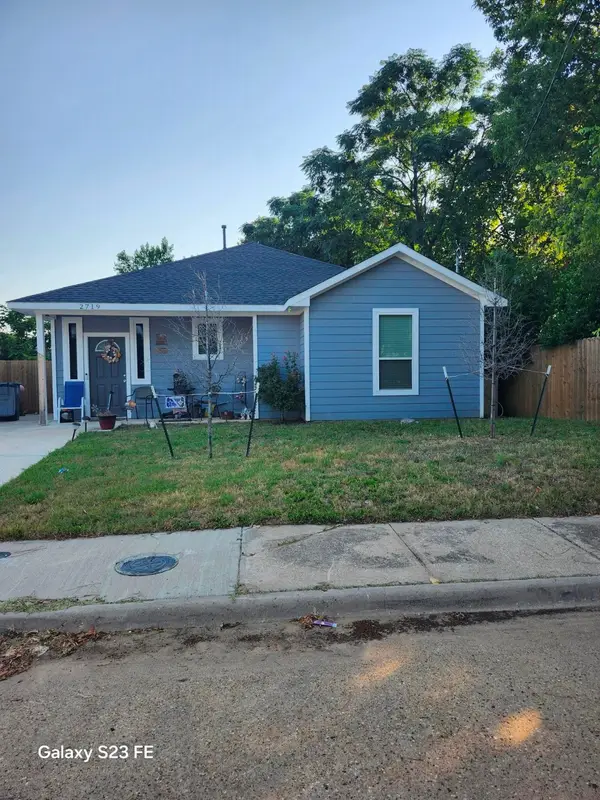 $286,000Active3 beds 2 baths1,470 sq. ft.
$286,000Active3 beds 2 baths1,470 sq. ft.2719 Frazier Avenue, Dallas, TX 75210
MLS# 21028093Listed by: THE HUGHES GROUP REAL ESTATE - New
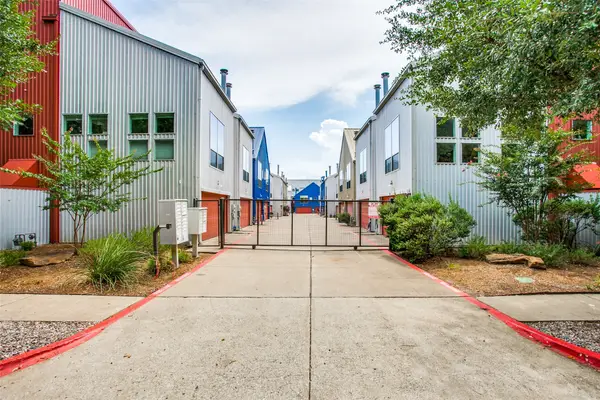 $595,000Active2 beds 2 baths1,974 sq. ft.
$595,000Active2 beds 2 baths1,974 sq. ft.4213 Dickason Avenue #10, Dallas, TX 75219
MLS# 21038477Listed by: COMPASS RE TEXAS, LLC. - New
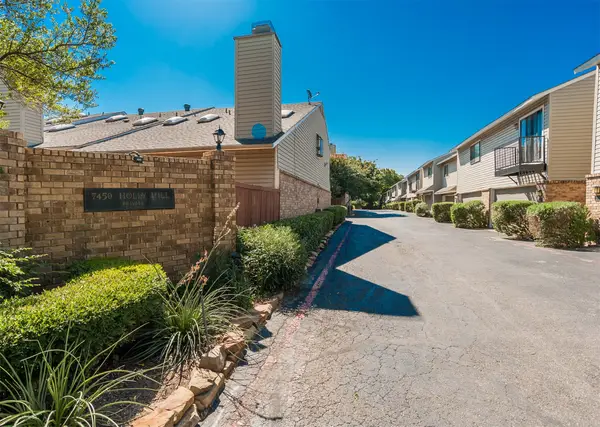 $229,000Active2 beds 3 baths1,312 sq. ft.
$229,000Active2 beds 3 baths1,312 sq. ft.7450 Holly Hill Drive #116, Dallas, TX 75231
MLS# 21038478Listed by: CHRISTIES LONE STAR - New
 $625,000Active3 beds 3 baths2,753 sq. ft.
$625,000Active3 beds 3 baths2,753 sq. ft.7048 Arboreal Drive, Dallas, TX 75231
MLS# 21038461Listed by: COMPASS RE TEXAS, LLC. - New
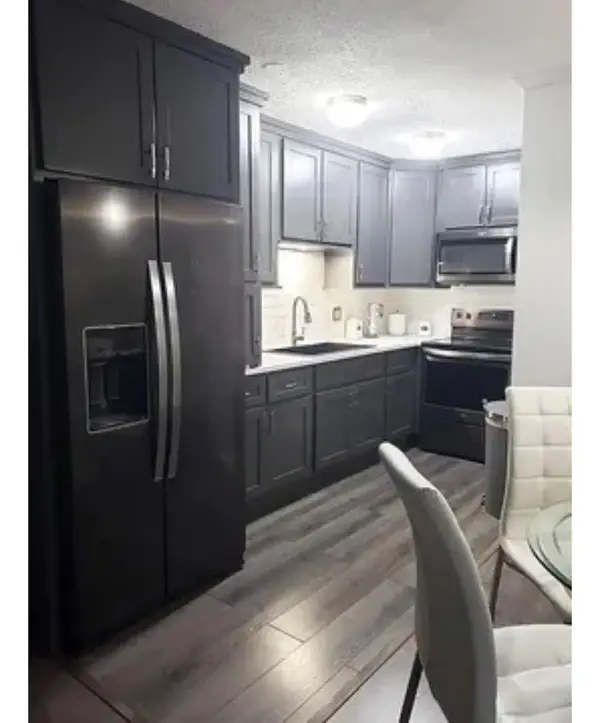 $154,990Active2 beds 1 baths795 sq. ft.
$154,990Active2 beds 1 baths795 sq. ft.12810 Midway Road #2046, Dallas, TX 75244
MLS# 21034661Listed by: LUGARY, LLC

