9717 Lanshire Drive, Dallas, TX 75238
Local realty services provided by:Better Homes and Gardens Real Estate Senter, REALTORS(R)
Listed by:brandon greenough214-608-8388
Office:compass re texas, llc.
MLS#:21081109
Source:GDAR
Price summary
- Price:$1,690,000
- Price per sq. ft.:$374.56
About this home
Located in highly sought after White Rock Valley and just a short walk away from Flag Pole Hill, this tasteful rebuild by Richland Renovations has so much to offer. To start - the clean lines, timeless selections and neutral color palette can lend to most any interior design style. The floor plan is flawless, with the primary bedroom located downstairs and perfectly appointed bedrooms, bathrooms, bonus rooms and storage spaces throughout. The backyard also has it all, from a sparkling new pool to a large covered porch with a fireplace plus a giant backyard space, all behind an 8- foot privacy fence for your own private oasis.
Downstairs is an open concept floor plan with rich hardwood floors and tons of windows. A large living area overlooks the backyard and opens to a chef’s kitchen, complete with a giant quartzite kitchen island, SS appliances and tons of counter and storage space. Adjacent to the kitchen is a formal dining area with built-ins. The primary suite downstairs includes a walk-in shower, freestanding soaking tub, and a huge walk-in closet.
Upstairs is a spacious secondary living area, media room, and an additional bonus space — ideal for a playroom, home office, or gym as well as three additional bedrooms, two bathrooms plus a half bath. A rare 3-car garage completes this exceptional home.
Contact an agent
Home facts
- Year built:1959
- Listing ID #:21081109
- Added:1 day(s) ago
- Updated:October 09, 2025 at 11:47 AM
Rooms and interior
- Bedrooms:4
- Total bathrooms:6
- Full bathrooms:4
- Half bathrooms:2
- Living area:4,512 sq. ft.
Heating and cooling
- Cooling:Ceiling Fans, Central Air, Electric
- Heating:Central, Natural Gas
Structure and exterior
- Roof:Composition
- Year built:1959
- Building area:4,512 sq. ft.
- Lot area:0.25 Acres
Schools
- High school:Lake Highlands
- Middle school:Lake Highlands
- Elementary school:White Rock
Finances and disclosures
- Price:$1,690,000
- Price per sq. ft.:$374.56
- Tax amount:$38,757
New listings near 9717 Lanshire Drive
- New
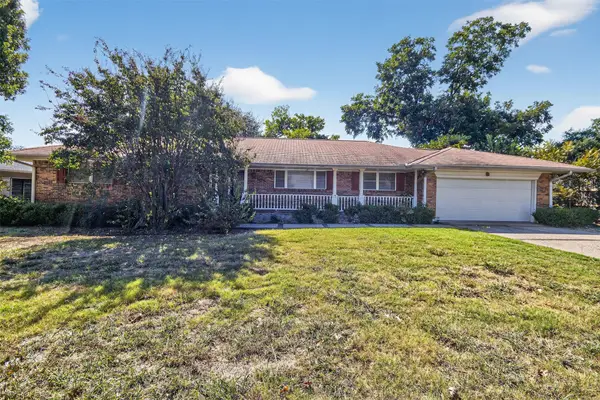 $899,000Active3 beds 2 baths193 sq. ft.
$899,000Active3 beds 2 baths193 sq. ft.6606 Royal Lane, Dallas, TX 75230
MLS# 21082463Listed by: LPT REALTY, LLC - New
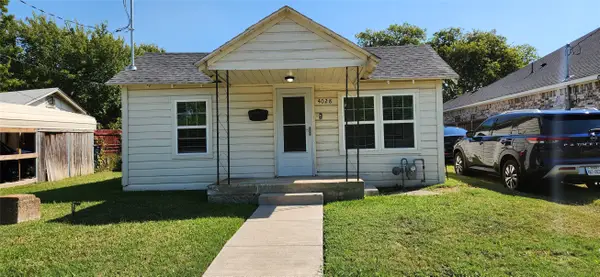 $234,900Active3 beds 1 baths1,032 sq. ft.
$234,900Active3 beds 1 baths1,032 sq. ft.4028 Shadrack Drive, Dallas, TX 75212
MLS# 21078234Listed by: THE HENDERSON REALTY GROUP,LLC - New
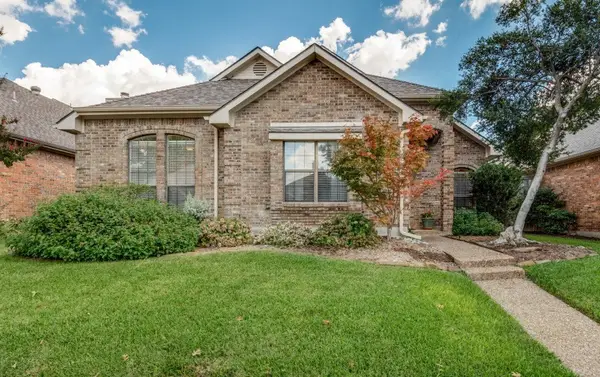 $469,900Active3 beds 2 baths2,086 sq. ft.
$469,900Active3 beds 2 baths2,086 sq. ft.18940 Misthaven Place, Dallas, TX 75287
MLS# 21080604Listed by: EBBY HALLIDAY, REALTORS - New
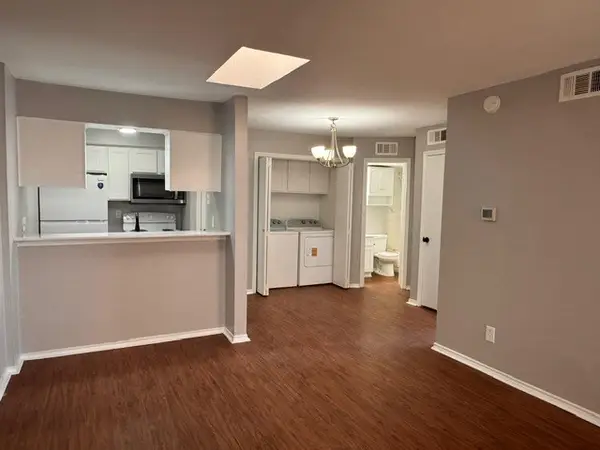 $80,000Active1 beds 1 baths524 sq. ft.
$80,000Active1 beds 1 baths524 sq. ft.9520 Royal Lane #317, Dallas, TX 75243
MLS# 21082371Listed by: WORTH CLARK REALTY - New
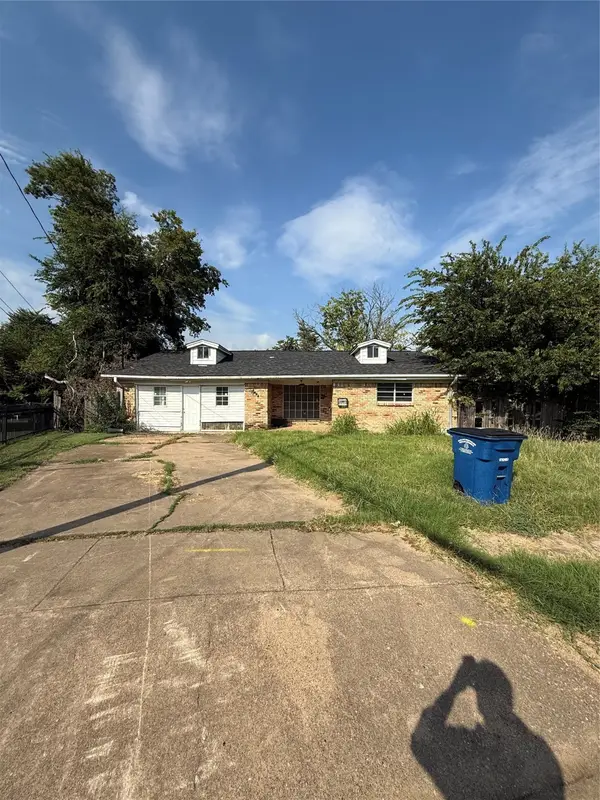 $185,000Active3 beds 2 baths2,062 sq. ft.
$185,000Active3 beds 2 baths2,062 sq. ft.2820 Blanton Street, Dallas, TX 75227
MLS# 21082375Listed by: ARTURO SINGER - New
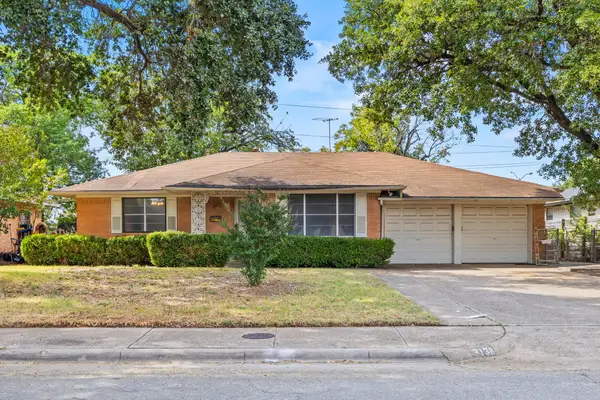 $297,500Active2 beds 2 baths1,554 sq. ft.
$297,500Active2 beds 2 baths1,554 sq. ft.3138 Touraine Drive, Dallas, TX 75211
MLS# 21082280Listed by: DAVE PERRY MILLER REAL ESTATE - New
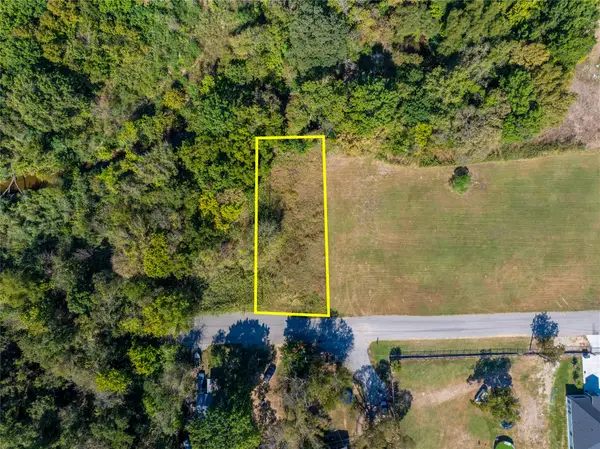 $40,000Active0.17 Acres
$40,000Active0.17 Acres2157 Cool Mist Lane, Dallas, TX 75253
MLS# 21082340Listed by: ONLY 1 REALTY GROUP LLC - New
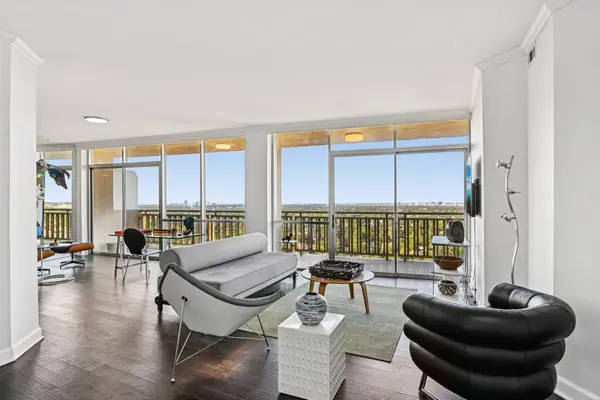 $379,000Active2 beds 2 baths1,132 sq. ft.
$379,000Active2 beds 2 baths1,132 sq. ft.6211 W Northwest Highway #2306, Dallas, TX 75225
MLS# 21079804Listed by: DAVE PERRY MILLER REAL ESTATE - New
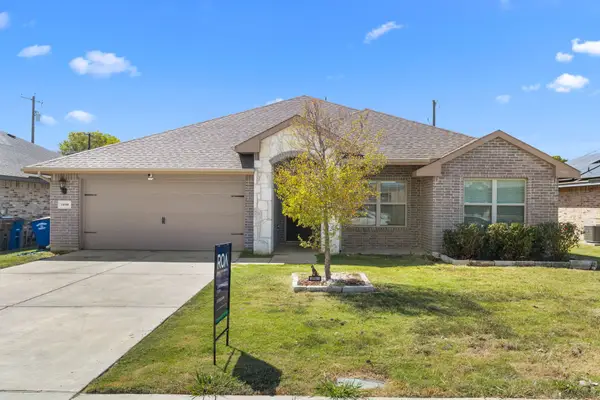 $325,000Active4 beds 2 baths2,046 sq. ft.
$325,000Active4 beds 2 baths2,046 sq. ft.14580 Gully Place, Dallas, TX 75253
MLS# 21079960Listed by: REALTY OF AMERICA, LLC - New
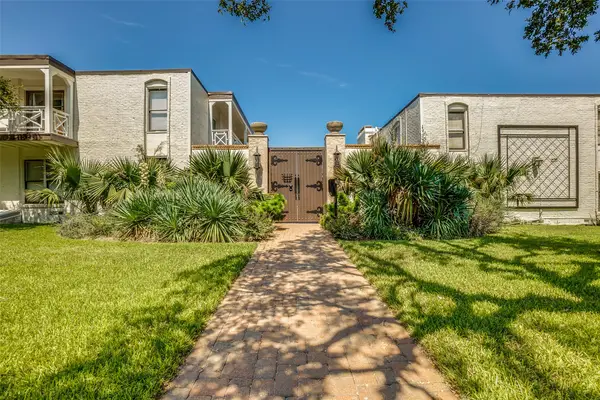 $269,000Active3 beds 2 baths1,208 sq. ft.
$269,000Active3 beds 2 baths1,208 sq. ft.5919 E University Boulevard #236, Dallas, TX 75206
MLS# 21082256Listed by: THE BENDER GROUP
