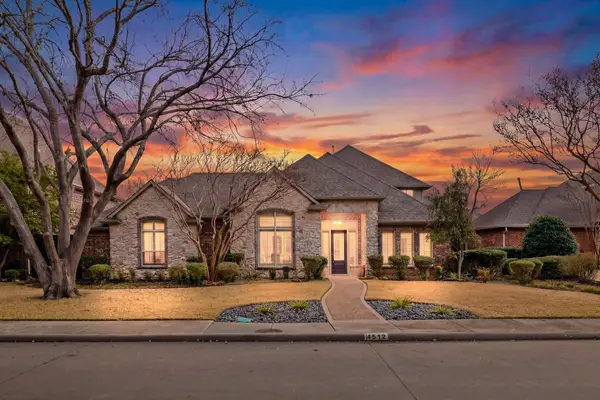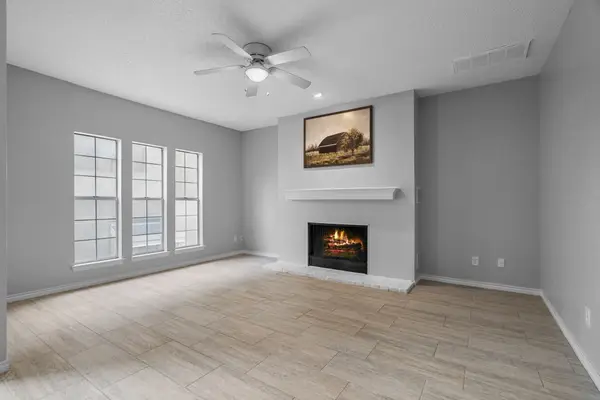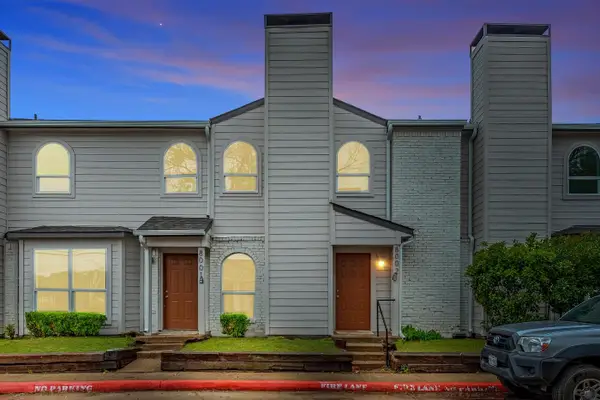9755 Van Dyke Road, Dallas, TX 75218
Local realty services provided by:Better Homes and Gardens Real Estate Senter, REALTORS(R)
Listed by: jonathan parks
Office: dalton wade, inc.
MLS#:21106526
Source:GDAR
Price summary
- Price:$2,195,000
- Price per sq. ft.:$665.15
About this home
A Rare Mid-Century Modern Estate in Dallas was built in 1955 by Trammell Crow as a home for his mother, this home has been restored and expanded (2022–2024) to blend architectural heritage with modern function. Over half an acre, one of the highest elevations in Dallas and bordered by Norbuck Park, property offers privacy and natural views rarely found within city limits. Glass walls and sliding doors brighten the home and link it to the outdoors. four bdrms and three bath, designed for functionality. The chef’s kitchen features built-in refrigeration, double gas ovens, gas cooktop, oversized granite island deep double sink, custom seating, and extensive cabinetry. A formal dining room opens to the main living area. A flexible secondary living space. A private bedroom w full bath on main floor. Upstairs, two more bedrooms, full bath, and the primary suite—with soaking tub, walk-in shower,double vanity, custom cabinetry. Warm wood flooring pairs with stone,marble,and tile throughout for a prestine feel.Outdoor Paradise Designed for personal enjoyment and large-scale entertaining, the backyard includes a sparkling pool and spa, full-size sport court, and generous sun deck, surrounded by professional low-maintenance landscaping with artificial turf. A broad covered deck overlooks Norbuck Park and leads to an outdoor kitchen equipped with dual refrigerators, gas grill, cooktop, beverage fridge, and granite bar. An enclosed dog run with pet doors enhances convenience for pet owners. Distinctive Features, Sweeping curved driveway & attached garage, Whole-home Generac emergency power system; Oversized laundry room with stone and tile finishes, Careful preservation of original architectural details paired with modern updates.This home represents the best of Dallas living: architectural significance, stylish updates, and a park-like setting that feels both private and serene—ideal for hosting or simply enjoying quiet moments surrounded by nature.
Contact an agent
Home facts
- Year built:1956
- Listing ID #:21106526
- Added:100 day(s) ago
- Updated:February 15, 2026 at 12:41 PM
Rooms and interior
- Bedrooms:4
- Total bathrooms:3
- Full bathrooms:3
- Living area:3,300 sq. ft.
Heating and cooling
- Cooling:Central Air, Multi Units
- Heating:Central
Structure and exterior
- Year built:1956
- Building area:3,300 sq. ft.
- Lot area:0.54 Acres
Schools
- High school:Woodrow Wilson
- Middle school:Gaston
- Elementary school:Highland Meadows
Finances and disclosures
- Price:$2,195,000
- Price per sq. ft.:$665.15
- Tax amount:$26,262
New listings near 9755 Van Dyke Road
- New
 $299,000Active4 beds 2 baths1,696 sq. ft.
$299,000Active4 beds 2 baths1,696 sq. ft.6214 Teague Drive, Dallas, TX 75241
MLS# 21173858Listed by: ELITE REAL ESTATE TEXAS  $1,850,000Pending5 beds 5 baths5,488 sq. ft.
$1,850,000Pending5 beds 5 baths5,488 sq. ft.3635 Merrell Road, Dallas, TX 75229
MLS# 21123826Listed by: DOUGLAS ELLIMAN REAL ESTATE- New
 $69,900Active0.11 Acres
$69,900Active0.11 Acres4026 Canal Street, Dallas, TX 75210
MLS# 21169978Listed by: ABOVE AND BEYOND REALTY, LLC - Open Sun, 2 to 5pmNew
 $1,240,000Active6 beds 4 baths4,169 sq. ft.
$1,240,000Active6 beds 4 baths4,169 sq. ft.4512 Banyan Lane, Dallas, TX 75287
MLS# 21178430Listed by: JJU REALTY, LLC - New
 $189,000Active2 beds 2 baths954 sq. ft.
$189,000Active2 beds 2 baths954 sq. ft.5310 Keller Springs Road #626, Dallas, TX 75248
MLS# 21180612Listed by: KELLER WILLIAMS REALTY-FM - New
 $700,000Active2 beds 1 baths1,388 sq. ft.
$700,000Active2 beds 1 baths1,388 sq. ft.5446 Belmont Avenue, Dallas, TX 75206
MLS# 21176679Listed by: FRAZIER REALTY, LLC - New
 $274,800Active3 beds 2 baths1,800 sq. ft.
$274,800Active3 beds 2 baths1,800 sq. ft.1602 Glen Avenue, Dallas, TX 75216
MLS# 21180541Listed by: AGENCY DALLAS PARK CITIES, LLC - New
 $165,000Active1 beds 2 baths915 sq. ft.
$165,000Active1 beds 2 baths915 sq. ft.5300 Keller Springs Road #2057, Dallas, TX 75248
MLS# 21180587Listed by: PHILLIPS REALTY GROUP & ASSOC - New
 $115,000Active2 beds 2 baths1,040 sq. ft.
$115,000Active2 beds 2 baths1,040 sq. ft.9524 Military Parkway #6003, Dallas, TX 75227
MLS# 21177820Listed by: KELLER WILLIAMS ROCKWALL - New
 $110,000Active2 beds 2 baths1,097 sq. ft.
$110,000Active2 beds 2 baths1,097 sq. ft.9524 Military Parkway #8002, Dallas, TX 75227
MLS# 21177824Listed by: KELLER WILLIAMS ROCKWALL

