9841 Lenel Place, Dallas, TX 75220
Local realty services provided by:Better Homes and Gardens Real Estate The Bell Group
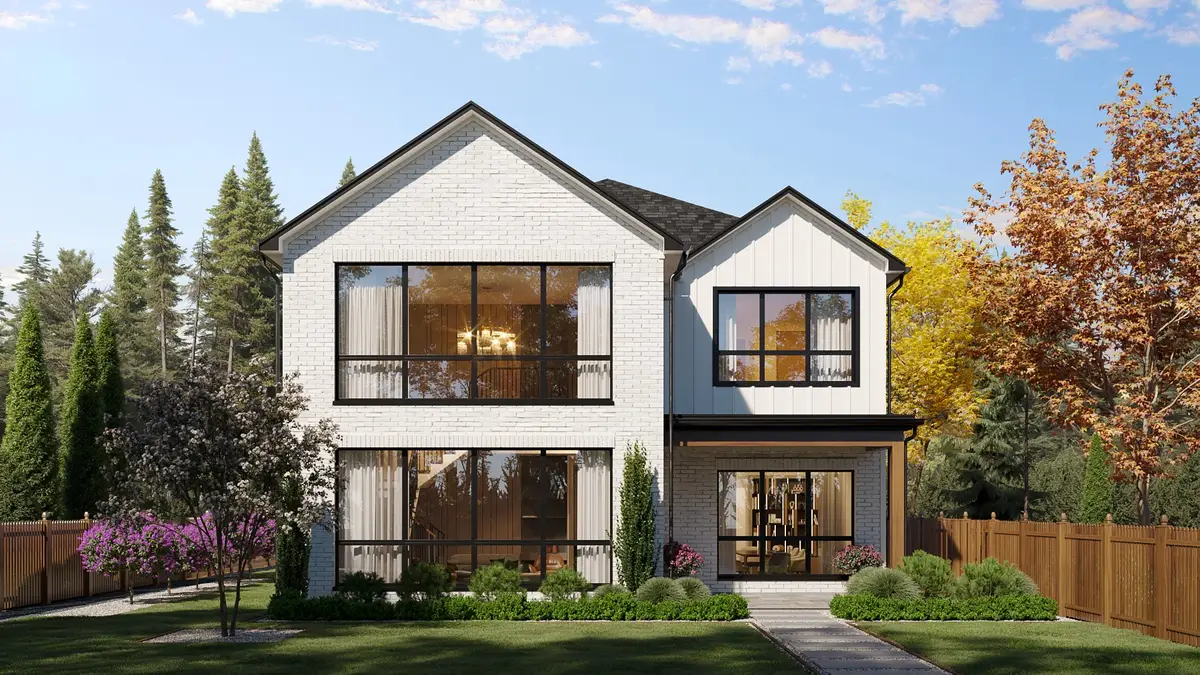
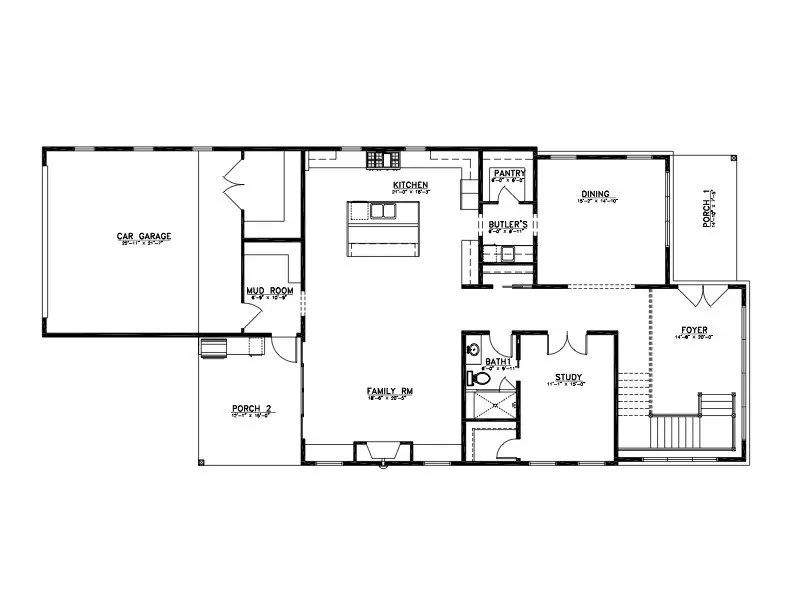
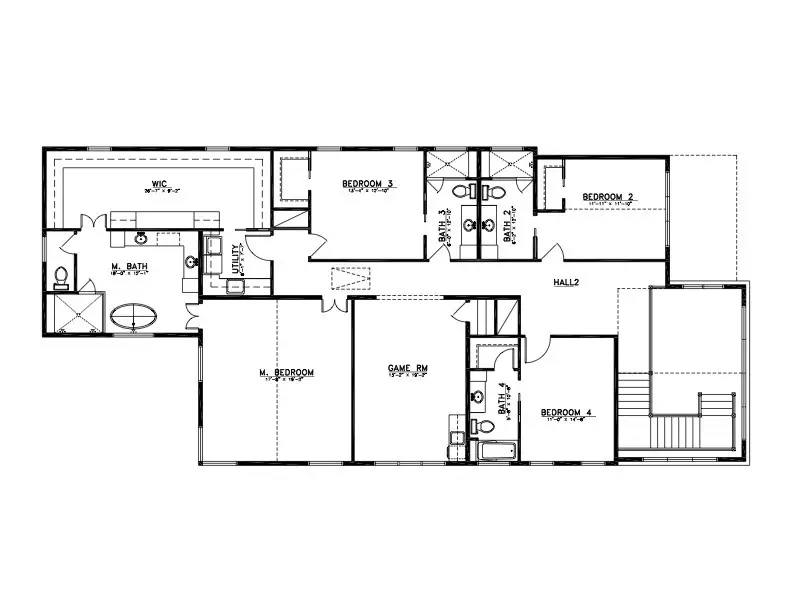
Listed by:ashton martini
Office:martini & co. real estate
MLS#:20971366
Source:GDAR
Price summary
- Price:$2,000,000
- Price per sq. ft.:$463.93
About this home
Introducing an extraordinary new construction by Sade Custom Homes, nestled on a quiet street in the heart of North Dallas. This elegant 4-bedroom, 5-bathroom residence offers 4,311 square feet of thoughtfully designed living space with meticulous attention to detail and timeless finishes throughout. An open-concept layout showcases soaring ceilings, wide-plank hardwood floors, designer lighting, and expansive windows that bathe the home in natural light. The gourmet kitchen features top-of-the-line appliances, a spacious island, custom cabinetry, and a walk-in pantry. The primary suite is a true retreat with a spa-inspired bathroom and oversized walk-in closet. Additional highlights include a spacious game room, dedicated home office, and a covered outdoor living area perfect for entertaining. Designed for modern luxury and comfort, this home is located minutes from top-rated schools, premier shopping, and dining. Estimated completion Summer 2026.
Contact an agent
Home facts
- Year built:2026
- Listing Id #:20971366
- Added:63 day(s) ago
- Updated:August 20, 2025 at 11:56 AM
Rooms and interior
- Bedrooms:5
- Total bathrooms:5
- Full bathrooms:5
- Living area:4,311 sq. ft.
Heating and cooling
- Cooling:Ceiling Fans, Central Air, Electric
- Heating:Central, Fireplaces
Structure and exterior
- Roof:Composition
- Year built:2026
- Building area:4,311 sq. ft.
- Lot area:0.18 Acres
Schools
- High school:White
- Middle school:Walker
- Elementary school:Withers
Finances and disclosures
- Price:$2,000,000
- Price per sq. ft.:$463.93
New listings near 9841 Lenel Place
- New
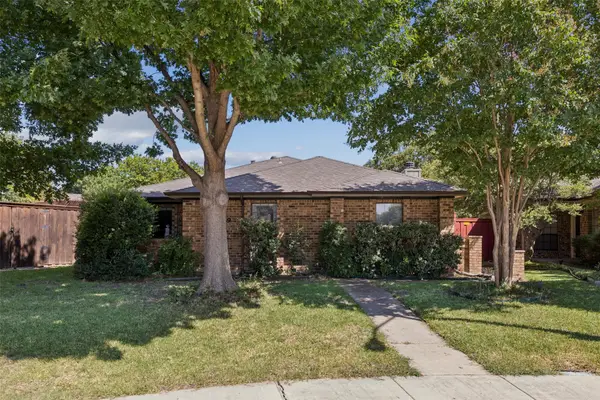 $382,250Active3 beds 2 baths1,722 sq. ft.
$382,250Active3 beds 2 baths1,722 sq. ft.9809 Chandler Court, Dallas, TX 75243
MLS# 21016865Listed by: BERKSHIRE HATHAWAYHS PENFED TX - New
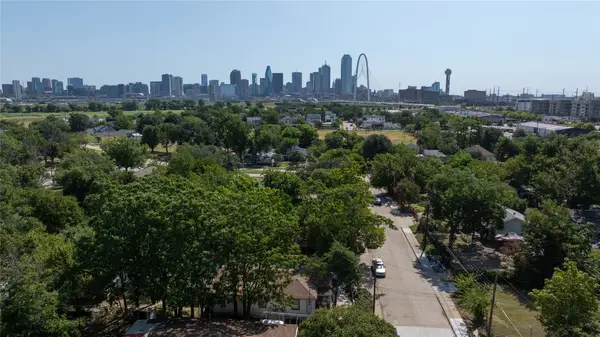 $699,000Active0.33 Acres
$699,000Active0.33 Acres517 Pueblo Street, Dallas, TX 75212
MLS# 21033999Listed by: TEXAS URBAN LIVING REALTY - New
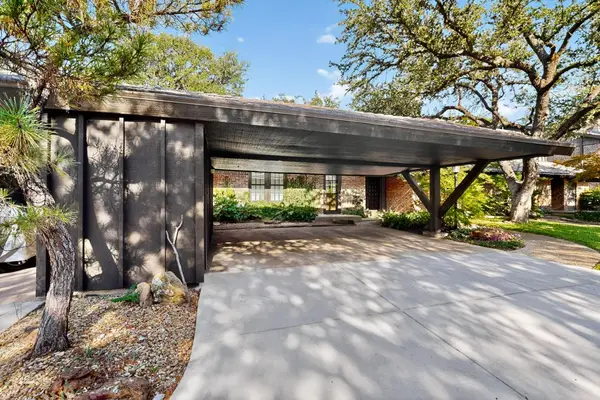 $610,000Active2 beds 2 baths2,018 sq. ft.
$610,000Active2 beds 2 baths2,018 sq. ft.7033 Helsem Way #180, Dallas, TX 75230
MLS# 21035144Listed by: KELLER WILLIAMS URBAN DALLAS - New
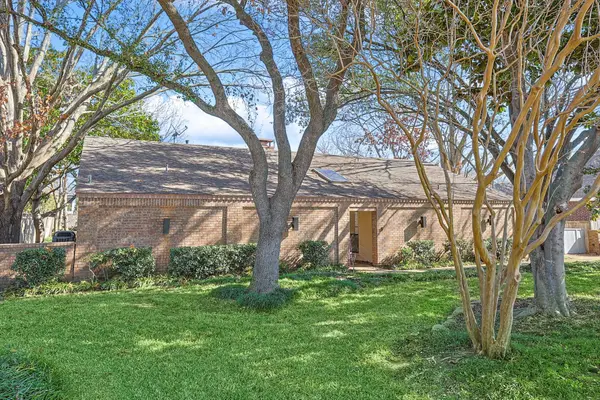 $695,000Active4 beds 3 baths3,530 sq. ft.
$695,000Active4 beds 3 baths3,530 sq. ft.17308 Calla Drive, Dallas, TX 75252
MLS# 21037984Listed by: JONES-PAPADOPOULOS & CO - Open Sun, 2 to 3:30pmNew
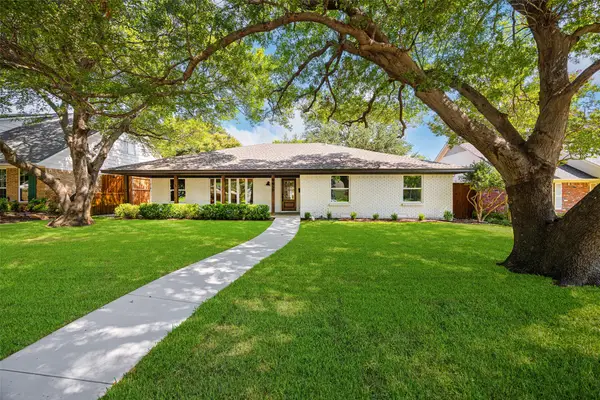 $785,000Active4 beds 3 baths2,391 sq. ft.
$785,000Active4 beds 3 baths2,391 sq. ft.9459 Heatherdale Drive, Dallas, TX 75243
MLS# 21031681Listed by: KELLER WILLIAMS URBAN DALLAS - Open Sun, 2 to 4pmNew
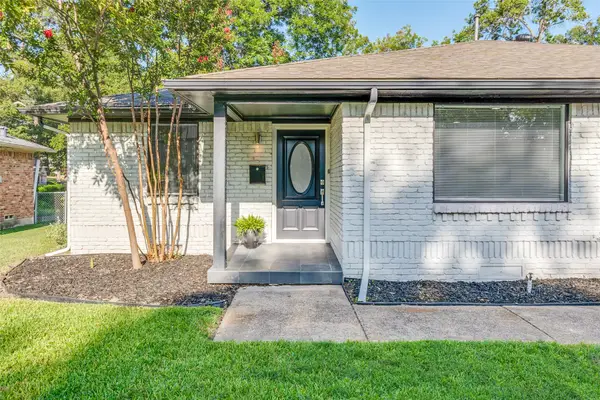 $417,000Active3 beds 2 baths1,573 sq. ft.
$417,000Active3 beds 2 baths1,573 sq. ft.2319 Oldbridge Drive, Dallas, TX 75228
MLS# 21033484Listed by: ALLIE BETH ALLMAN & ASSOC. - New
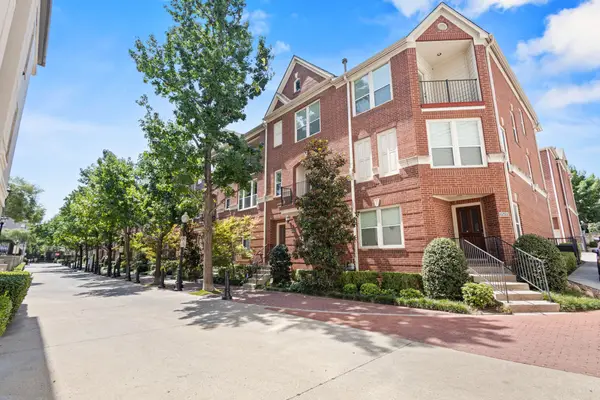 $725,000Active3 beds 3 baths1,913 sq. ft.
$725,000Active3 beds 3 baths1,913 sq. ft.2514 Worthington St, Dallas, TX 75204
MLS# 21035302Listed by: EVOLVE REAL ESTATE LLC - Open Sun, 1 to 2:30pmNew
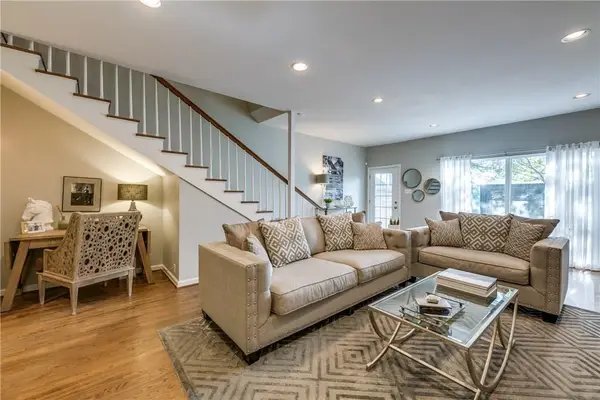 $439,000Active2 beds 3 baths1,522 sq. ft.
$439,000Active2 beds 3 baths1,522 sq. ft.7526 W Northwest Highway #1, Dallas, TX 75225
MLS# 21037473Listed by: ALLIE BETH ALLMAN & ASSOC. - New
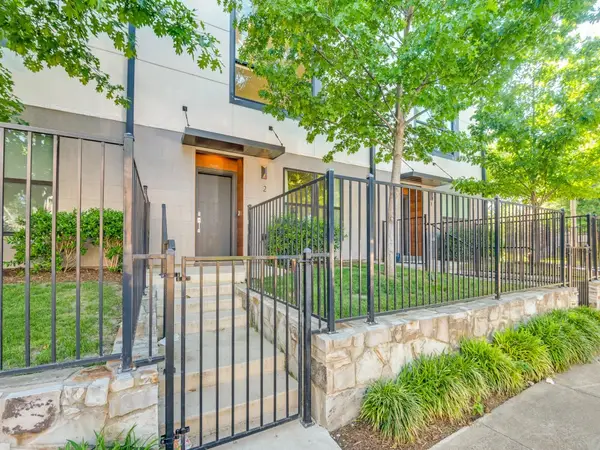 $575,000Active2 beds 3 baths1,816 sq. ft.
$575,000Active2 beds 3 baths1,816 sq. ft.3880 Munger Avenue #2, Dallas, TX 75204
MLS# 21025608Listed by: COMPASS RE TEXAS, LLC - New
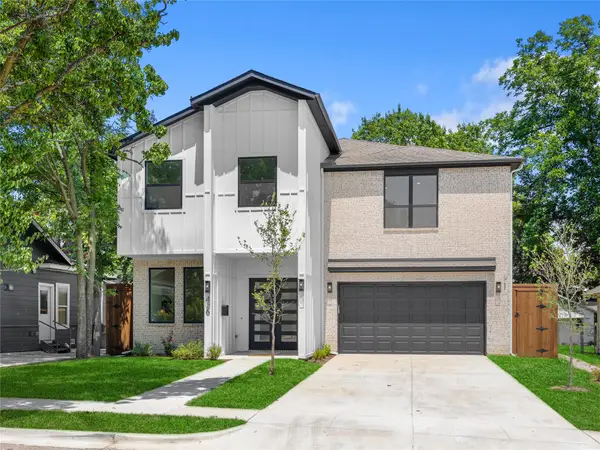 $949,000Active5 beds 5 baths4,181 sq. ft.
$949,000Active5 beds 5 baths4,181 sq. ft.426 Martinique Avenue, Dallas, TX 75223
MLS# 21027261Listed by: AGENCY DALLAS PARK CITIES, LLC

