9901 Burnham Drive, Dallas, TX 75243
Local realty services provided by:Better Homes and Gardens Real Estate Rhodes Realty
Listed by: jill noland, rennie meriwether(972) 841-1718
Office: allie beth allman & assoc.
MLS#:21075238
Source:GDAR
Price summary
- Price:$399,000
- Price per sq. ft.:$167.09
- Monthly HOA dues:$9.17
About this home
Welcome to this meticulously maintained corner-lot home in sought-after Richland Park Estates! With 3 bedrooms, 3 full baths, and thoughtfully designed living spaces, this home offers both comfort and versatility. The flexible family room—just off the kitchen with access to a full bath—can easily serve as a 4th bedroom, office or playroom. Gather around the brick fireplace in the spacious living room, complete with wood floors and a wet bar, or host dinner parties in the adjoining dining room. The chef’s kitchen boasts stainless steel appliances, a smooth cooktop, and a convenient oven and microwave combo. Retreat to the serene primary suite featuring a spa-like bath with soaking tub, dual sinks, separate shower, and two walk-in closets. Bedrooms 2 and 3 are split from the other bedrooms and share a jack and jill bath. Outdoors, enjoy a covered back porch perfect for entertaining or grilling out with family and friends. The backyard designed for gardeners, features multiple spaces to plant and grow. Roof replaced in 2024 with Class 4 resistant shingles. This home qualifies for a $10,000 grant from Bank of America or a $5,000 Chase Homebuyer Grant whichever lender buyer chooses for down payment assistance or closing costs or to buy down the rate.
Contact an agent
Home facts
- Year built:1978
- Listing ID #:21075238
- Added:91 day(s) ago
- Updated:January 02, 2026 at 12:46 PM
Rooms and interior
- Bedrooms:3
- Total bathrooms:3
- Full bathrooms:3
- Living area:2,388 sq. ft.
Heating and cooling
- Cooling:Ceiling Fans, Central Air, Electric
- Heating:Central, Natural Gas
Structure and exterior
- Roof:Composition
- Year built:1978
- Building area:2,388 sq. ft.
- Lot area:0.24 Acres
Schools
- High school:Berkner
- Elementary school:Forest Lane
Finances and disclosures
- Price:$399,000
- Price per sq. ft.:$167.09
- Tax amount:$10,249
New listings near 9901 Burnham Drive
- New
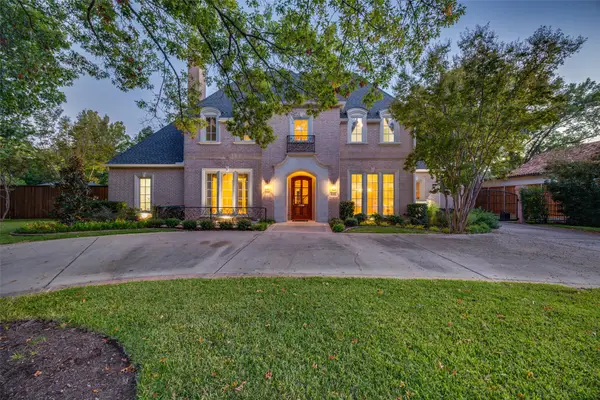 $2,500,000Active5 beds 4 baths4,121 sq. ft.
$2,500,000Active5 beds 4 baths4,121 sq. ft.6242 Joyce Way, Dallas, TX 75225
MLS# 21119494Listed by: ALLIE BETH ALLMAN & ASSOC. - New
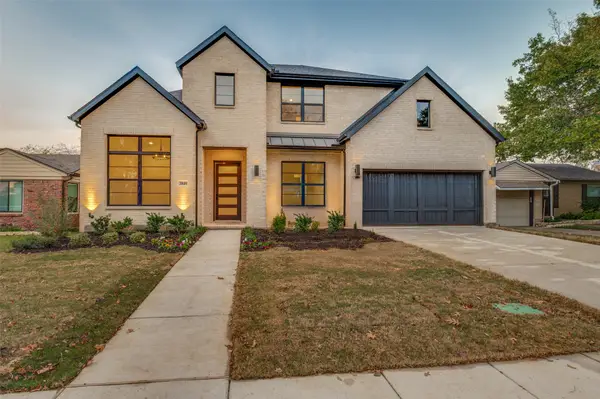 $1,699,000Active5 beds 4 baths4,199 sq. ft.
$1,699,000Active5 beds 4 baths4,199 sq. ft.3849 Hawick Lane, Dallas, TX 75220
MLS# 21119522Listed by: ALLIE BETH ALLMAN & ASSOC. - New
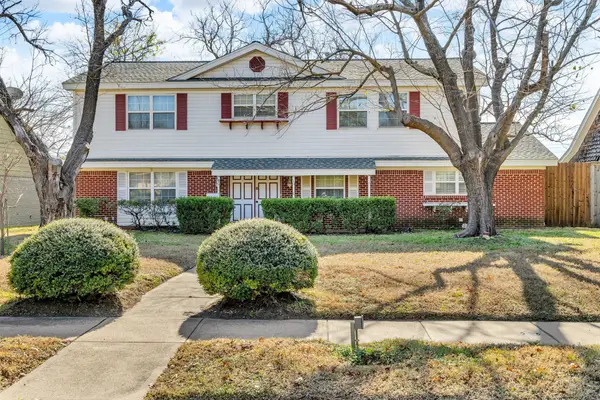 $495,000Active6 beds 4 baths2,652 sq. ft.
$495,000Active6 beds 4 baths2,652 sq. ft.1832 Wonderlight Lane, Dallas, TX 75228
MLS# 21130376Listed by: EBBY HALLIDAY, REALTORS - New
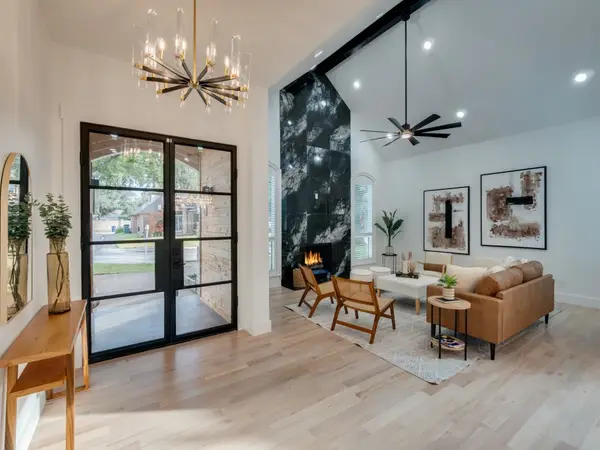 $949,900Active5 beds 4 baths3,206 sq. ft.
$949,900Active5 beds 4 baths3,206 sq. ft.4336 Hollow Oak Drive, Dallas, TX 75287
MLS# 21142440Listed by: ANNA KEMP - New
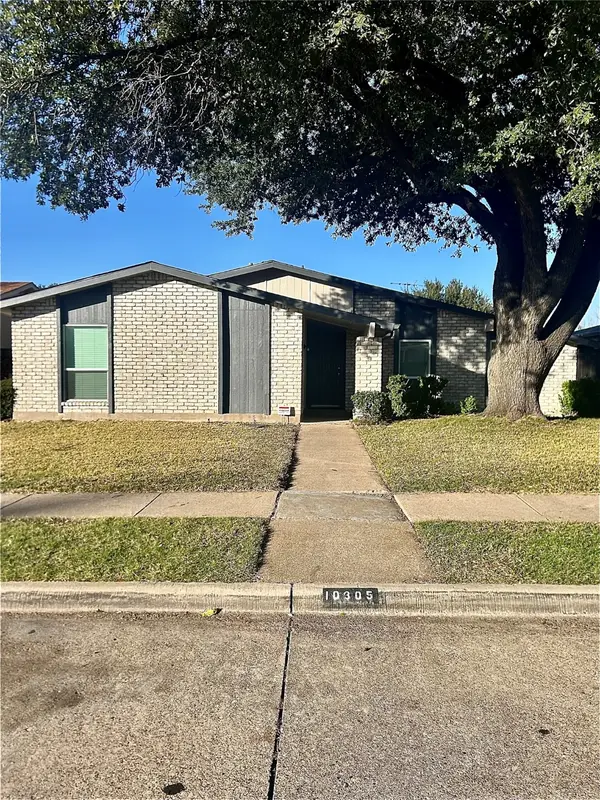 $359,000Active4 beds 2 baths1,960 sq. ft.
$359,000Active4 beds 2 baths1,960 sq. ft.10305 Portrush Drive, Dallas, TX 75243
MLS# 21139686Listed by: TRADESTAR REALTY - New
 $229,880Active1 beds 2 baths985 sq. ft.
$229,880Active1 beds 2 baths985 sq. ft.5100 Verde Valley Lane #135, Dallas, TX 75254
MLS# 21141126Listed by: COLDWELL BANKER APEX, REALTORS - New
 $395,000Active4 beds 1 baths1,835 sq. ft.
$395,000Active4 beds 1 baths1,835 sq. ft.2820 Pennsylvania Avenue, Dallas, TX 75215
MLS# 21142385Listed by: WASHINGTON FIRST REALTY TX LLC - New
 $260,000Active3 beds 2 baths1,504 sq. ft.
$260,000Active3 beds 2 baths1,504 sq. ft.649 Moss Rose Court, Dallas, TX 75217
MLS# 21138288Listed by: JPAR DALLAS - New
 $395,000Active4 beds 2 baths1,835 sq. ft.
$395,000Active4 beds 2 baths1,835 sq. ft.2816 Pennsylvania Avenue, Dallas, TX 75215
MLS# 21141452Listed by: WASHINGTON FIRST REALTY TX LLC - New
 $314,500Active4 beds 3 baths1,792 sq. ft.
$314,500Active4 beds 3 baths1,792 sq. ft.2317 Peabody Avenue, Dallas, TX 75215
MLS# 21142341Listed by: RE/MAX DFW ASSOCIATES
