7411 Pecan Drive, Damon, TX 77430
Local realty services provided by:Better Homes and Gardens Real Estate Hometown
7411 Pecan Drive,Damon, TX 77430
$349,900
- 3 Beds
- 3 Baths
- 2,364 sq. ft.
- Single family
- Pending
Listed by:cherry leal
Office:cornerstone, realtors
MLS#:92684025
Source:HARMLS
Price summary
- Price:$349,900
- Price per sq. ft.:$148.01
About this home
Welcome to classic country charm in Pecan Bend South. Nestled on 2.8 serene acres framed by a rustic board fence and mature oaks, this timeless two-story home offers 2,364 square feet of relaxed living. Inside, you'll find a warm fireplace, vaulted ceilings, and a spacious flow between living, dining, and kitchen areas. The half bath off the laundry room is one of the practical touches in the home, along with lots of storage! The home includes 3 bedrooms, with the primary ensuite on the ground floor, 2.5 baths, a bonus room, and a large garage with room to spare. The detached oversized 2 car garage has a living space above it, ready to be brought back to life! The roof was replaced in in the fall of 2024. Enjoy covered patios, a fully fenced yard and cross-fenced, perfect for animals or gardening. A shed adds functionality and storage, while a pond invites quiet afternoons by the water. This is country living at its finest—ready to welcome you home. Never flooded!
Contact an agent
Home facts
- Year built:1987
- Listing ID #:92684025
- Updated:September 25, 2025 at 07:11 AM
Rooms and interior
- Bedrooms:3
- Total bathrooms:3
- Full bathrooms:2
- Half bathrooms:1
- Living area:2,364 sq. ft.
Heating and cooling
- Cooling:Central Air, Electric
- Heating:Central, Electric
Structure and exterior
- Roof:Composition
- Year built:1987
- Building area:2,364 sq. ft.
- Lot area:2.78 Acres
Schools
- High school:COLUMBIA HIGH SCHOOL
- Middle school:WEST BRAZOS JUNIOR HIGH
- Elementary school:WEST COLUMBIA ELEMENTARY
Utilities
- Water:Well
- Sewer:Septic Tank
Finances and disclosures
- Price:$349,900
- Price per sq. ft.:$148.01
New listings near 7411 Pecan Drive
- New
 $415,000Active3 beds 2 baths1,400 sq. ft.
$415,000Active3 beds 2 baths1,400 sq. ft.22740 Brazos Circle, Damon, TX 77430
MLS# 24044625Listed by: CLARK REALTY - New
 $305,000Active10.68 Acres
$305,000Active10.68 AcresTract 2 Charlie Meyer Road, Damon, TX 77430
MLS# 14706539Listed by: KELLER WILLIAMS REALTY SOUTHWEST - New
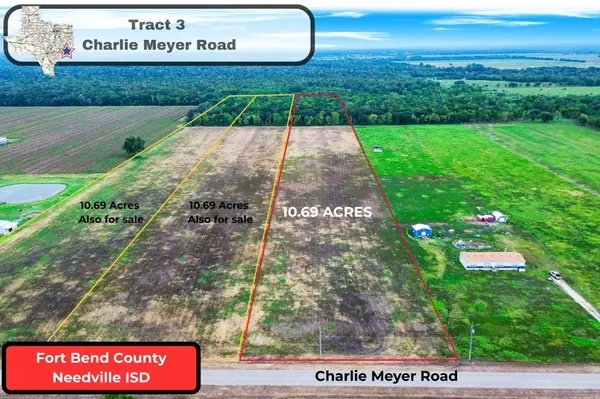 $305,000Active10.68 Acres
$305,000Active10.68 AcresTract 3 Charlie Meyer Road, Damon, TX 77430
MLS# 40450980Listed by: KELLER WILLIAMS REALTY SOUTHWEST - New
 $305,000Active10.68 Acres
$305,000Active10.68 AcresTract 1 Charlie Meyer Road, Damon, TX 77430
MLS# 61719943Listed by: KELLER WILLIAMS REALTY SOUTHWEST - New
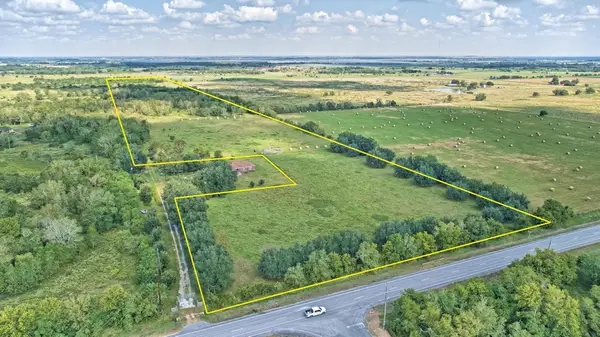 $795,000Active30.13 Acres
$795,000Active30.13 AcresTBD 2 Fm 1462 Road, Damon, TX 77430
MLS# 10846327Listed by: WORTH CLARK REALTY - New
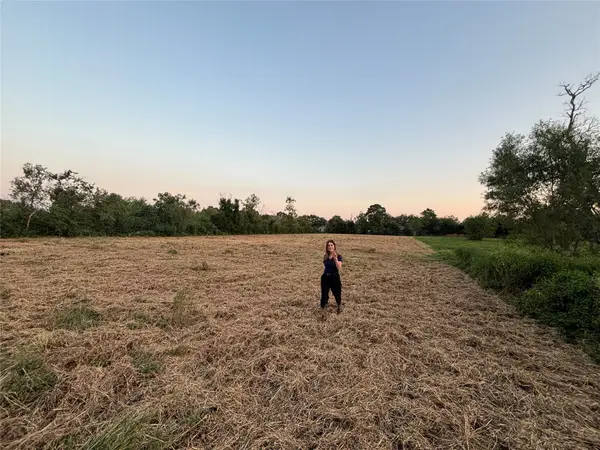 $110,000Active1 Acres
$110,000Active1 Acres0000 4 1/2 St, Santa Fe, TX 77055
MLS# 39964581Listed by: TEIFKE REAL ESTATE - New
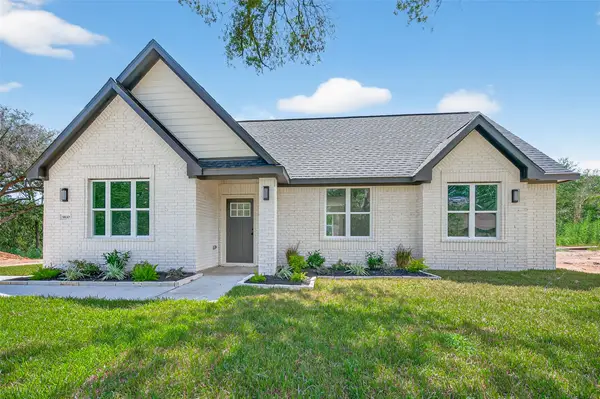 $259,900Active3 beds 2 baths1,358 sq. ft.
$259,900Active3 beds 2 baths1,358 sq. ft.3830 Sunrise Lane, Damon, TX 77430
MLS# 5680206Listed by: UTR TEXAS, REALTORS  $245,000Pending10 Acres
$245,000Pending10 Acres25611 Cr-25, Damon, TX 77430
MLS# 88170242Listed by: BIRDSONG REAL ESTATE $525,000Active3 beds 3 baths2,011 sq. ft.
$525,000Active3 beds 3 baths2,011 sq. ft.20307 Deer Run Road, Damon, TX 77430
MLS# 39208710Listed by: KELLER WILLIAMS MEMORIAL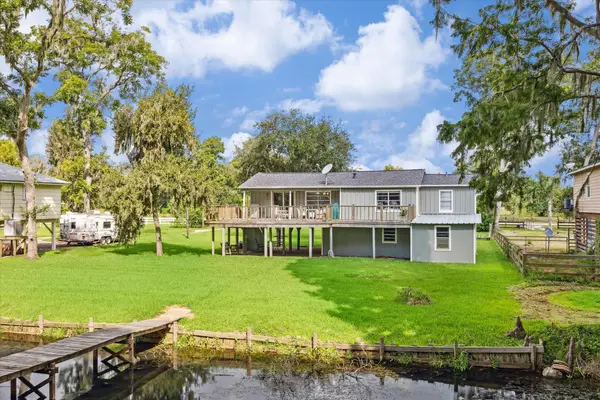 $185,000Pending2 beds 2 baths1,204 sq. ft.
$185,000Pending2 beds 2 baths1,204 sq. ft.29331 County Rd 25, Damon, TX 77430
MLS# 29608972Listed by: COMPASS RE TEXAS, LLC - THE HEIGHTS
