105 Palmer Bayou Court, Dayton, TX 77535
Local realty services provided by:Better Homes and Gardens Real Estate Hometown
105 Palmer Bayou Court,Dayton, TX 77535
$388,680
- 5 Beds
- 3 Baths
- 2,569 sq. ft.
- Single family
- Active
Listed by: teri walter
Office: k. hovnanian homes
MLS#:81645736
Source:HARMLS
Price summary
- Price:$388,680
- Price per sq. ft.:$151.3
- Monthly HOA dues:$75
About this home
Aspire at River Ranch Trails is a master-planned community featuring Looks, a stylish collection of interiors professionally curated by our design team. This charming two-story Tigris II with Farmhouse Look home features 5 bedrooms, including an Extra Suite, 3 baths and 2 car garage. Marvelous kitchen with white cabinets, decorative floating shelves, sprawling island, Artic White quartz countertop & pendant lights. Vast dining area & great room with access to the covered patio. Refined primary suite with spacious walk-in closet. Relaxing primary bath with dual sinks and matte black accents. A second floor loft is a great flexible living space. Lovely covered patio for outdoor relaxation. Located in Dayton off HWY 146 with easy access to I-10 and HWY 99. Close to shopping and dining in Dayton and Mont Belvieu. Resort-style living with Angel Lagoon: Crystal-clear waters, beaches, and more! Offered by: K. Hovnanian of Houston II, L.L.C.
Contact an agent
Home facts
- Year built:2024
- Listing ID #:81645736
- Updated:December 13, 2025 at 12:42 PM
Rooms and interior
- Bedrooms:5
- Total bathrooms:3
- Full bathrooms:3
- Living area:2,569 sq. ft.
Heating and cooling
- Cooling:Central Air, Electric
- Heating:Central, Gas
Structure and exterior
- Roof:Composition
- Year built:2024
- Building area:2,569 sq. ft.
- Lot area:0.14 Acres
Schools
- High school:DAYTON HIGH SCHOOL
- Middle school:WOODROW WILSON JUNIOR HIGH SCHOOL
- Elementary school:KIMMIE M. BROWN ELEMENTARY SCHOOL
Utilities
- Sewer:Public Sewer
Finances and disclosures
- Price:$388,680
- Price per sq. ft.:$151.3
New listings near 105 Palmer Bayou Court
- New
 $300,000Active5 beds 4 baths3,244 sq. ft.
$300,000Active5 beds 4 baths3,244 sq. ft.2237 W Post Oak Circle, Dayton, TX 77535
MLS# 97990417Listed by: LENNAR HOMES VILLAGE BUILDERS, LLC - New
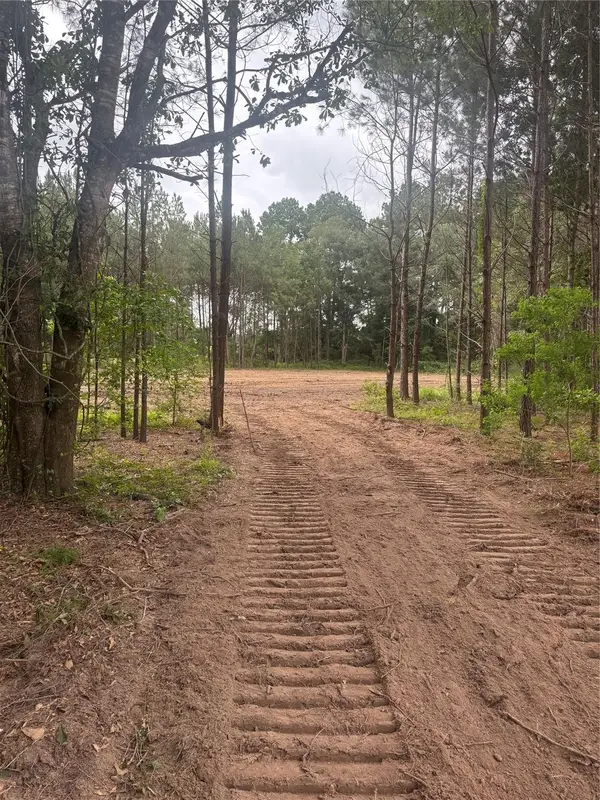 $55,900Active0 Acres
$55,900Active0 AcresTBD County Road 3015 - Tract C2, Dayton, TX 77535
MLS# 63426861Listed by: JLA REALTY - New
 $59,500Active0 Acres
$59,500Active0 AcresTBD County Road 3015 - Tract C3, Dayton, TX 77535
MLS# 87899763Listed by: JLA REALTY - New
 $250,000Active4 beds 2 baths1,746 sq. ft.
$250,000Active4 beds 2 baths1,746 sq. ft.812 Brookside Drive, Dayton, TX 77535
MLS# 31756127Listed by: KELLER WILLIAMS REALTY SOUTHWEST - New
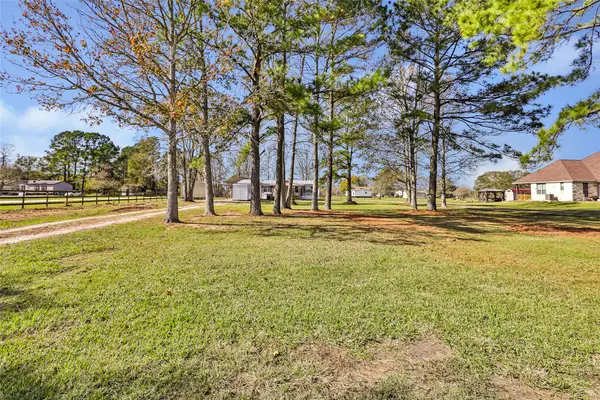 $215,000Active3 beds 2 baths1,568 sq. ft.
$215,000Active3 beds 2 baths1,568 sq. ft.2129 County Road 676, Dayton, TX 77535
MLS# 23119309Listed by: JLA REALTY - New
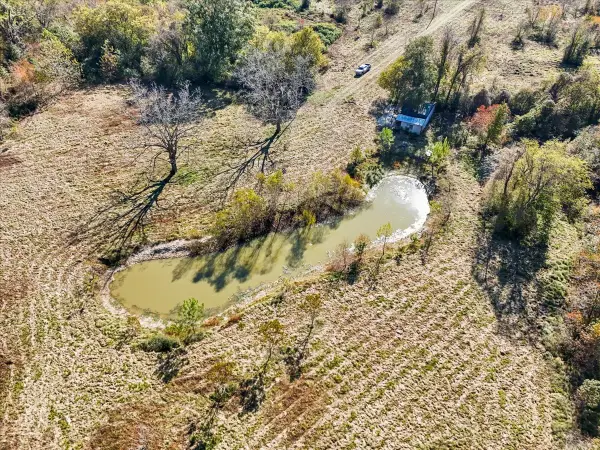 $299,000Active56.09 Acres
$299,000Active56.09 AcresTBD County Road 2326, Dayton, TX 77535
MLS# 66394274Listed by: VANDEVENTER, REALTORS - New
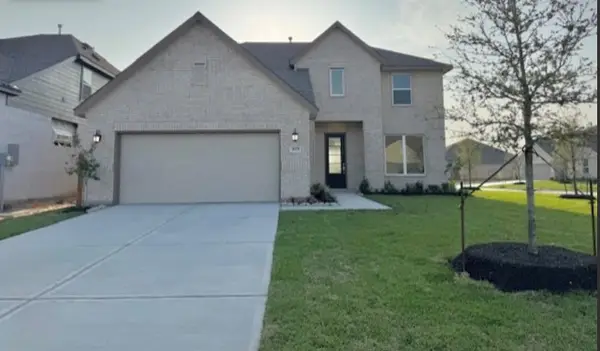 $411,990Active4 beds 4 baths2,795 sq. ft.
$411,990Active4 beds 4 baths2,795 sq. ft.1370 S Shepard Drive, Dayton, TX 77535
MLS# 46371865Listed by: LENNAR HOMES VILLAGE BUILDERS, LLC - New
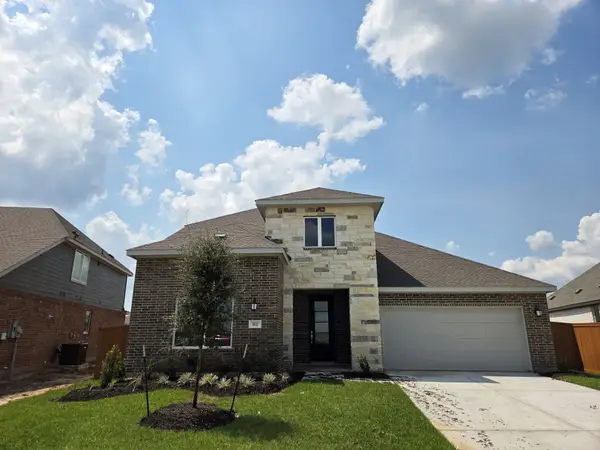 $395,990Active4 beds 4 baths2,731 sq. ft.
$395,990Active4 beds 4 baths2,731 sq. ft.1366 S Shepard Drive, Dayton, TX 77535
MLS# 72128979Listed by: LENNAR HOMES VILLAGE BUILDERS, LLC - New
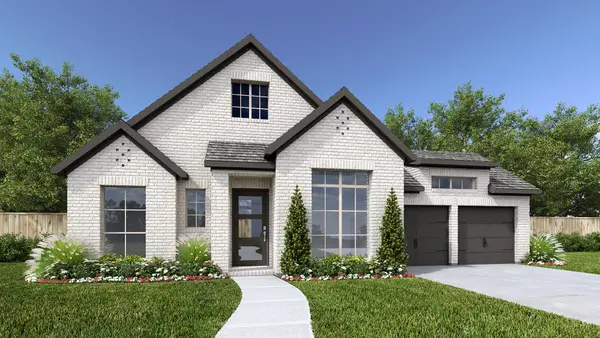 $669,900Active4 beds 4 baths3,094 sq. ft.
$669,900Active4 beds 4 baths3,094 sq. ft.12203 Luke Drive, Mont Belvieu, TX 77523
MLS# 73118507Listed by: PERRY HOMES REALTY, LLC - New
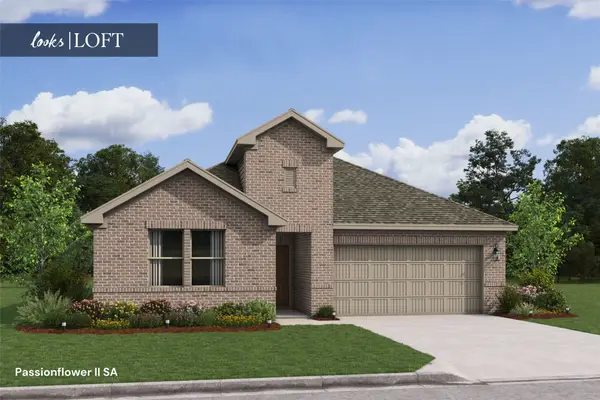 $360,885Active4 beds 3 baths2,125 sq. ft.
$360,885Active4 beds 3 baths2,125 sq. ft.698 Daniels Lake Lane, Dayton, TX 77535
MLS# 21163701Listed by: K. HOVNANIAN HOMES
