1239 Point Lookout Drive, Dayton, TX 77535
Local realty services provided by:Better Homes and Gardens Real Estate Hometown
1239 Point Lookout Drive,Dayton, TX 77535
$278,990
- 4 Beds
- 2 Baths
- 1,854 sq. ft.
- Single family
- Active
Listed by: hannah harris, hannah harris
Office: re/max one - premier
MLS#:78136812
Source:HARMLS
Price summary
- Price:$278,990
- Price per sq. ft.:$150.48
- Monthly HOA dues:$27.92
About this home
The Lawrence Plan is a symphony of design and functionality, spanning an impressive 1,835 square feet of meticulously crafted living space. This single story residence embodies a touch of luxury in every detail, providing an environment where style and comfort exist in perfect harmony. Imagine preparing your favorite meals in a kitchen where space is never at a premium. The plan boasts huge kitchen countertops and a central island, complemented by a private pantry, ensuring that organization and style go hand in hand. It's a space that's as conducive to grandiose dinner parties as it is to intimate family meals. Flowing from the magnificent kitchen is an expansive open concept living area where the possibilities are endless. The huge space is an invitation to entertain, relax and make memories. Featuring four beautiful bedrooms, each offering a retreat from the hustle and bustle of daily life. Primary suite is a haven of peaceful escape with all the comforts you deserve.
Contact an agent
Home facts
- Listing ID #:78136812
- Updated:February 22, 2026 at 12:47 PM
Rooms and interior
- Bedrooms:4
- Total bathrooms:2
- Full bathrooms:2
- Living area:1,854 sq. ft.
Heating and cooling
- Cooling:Central Air, Electric
- Heating:Central, Electric
Structure and exterior
- Roof:Composition
- Building area:1,854 sq. ft.
Schools
- High school:DAYTON HIGH SCHOOL
- Middle school:WOODROW WILSON JUNIOR HIGH SCHOOL
- Elementary school:STEPHEN F. AUSTIN ELEMENTARY SCHOOL (DAYTON)
Finances and disclosures
- Price:$278,990
- Price per sq. ft.:$150.48
New listings near 1239 Point Lookout Drive
- Open Sun, 12 to 5pm
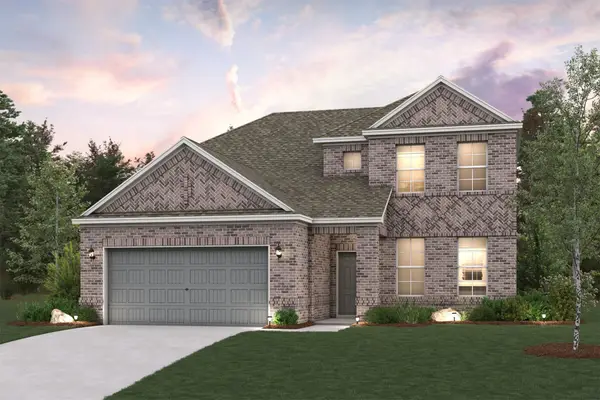 $424,900Active3 beds 3 baths2,447 sq. ft.
$424,900Active3 beds 3 baths2,447 sq. ft.11015 Youngquist Drive, Dayton, TX 77535
MLS# 5640518Listed by: CENTURY COMMUNITIES - Open Sun, 12 to 5pm
 $364,900Active4 beds 2 baths1,932 sq. ft.
$364,900Active4 beds 2 baths1,932 sq. ft.11019 Youngquist Drive, Dayton, TX 77535
MLS# 7362811Listed by: CENTURY COMMUNITIES - Open Sun, 12 to 5pm
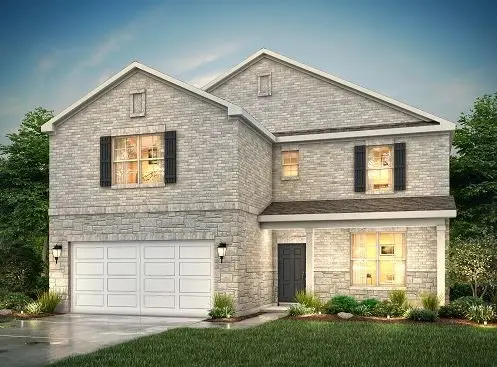 $474,900Active4 beds 4 baths3,075 sq. ft.
$474,900Active4 beds 4 baths3,075 sq. ft.11606 Youngquist Drive, Dayton, TX 77535
MLS# 85603612Listed by: CENTURY COMMUNITIES - Open Sat, 12 to 4pm
 $513,538Active4 beds 4 baths3,260 sq. ft.
$513,538Active4 beds 4 baths3,260 sq. ft.12614 Old Fashion Circle, Dayton, TX 77535
MLS# 34974198Listed by: K. HOVNANIAN HOMES - New
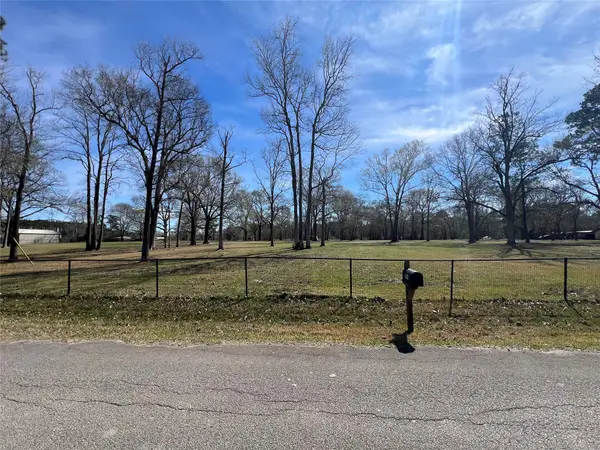 $525,000Active-- beds -- baths888 sq. ft.
$525,000Active-- beds -- baths888 sq. ft.545 County Road 3017, Dayton, TX 77535
MLS# 26870904Listed by: ANNE VICKERY & ASSOCIATES REALTY, LLC - Open Sun, 12 to 5pm
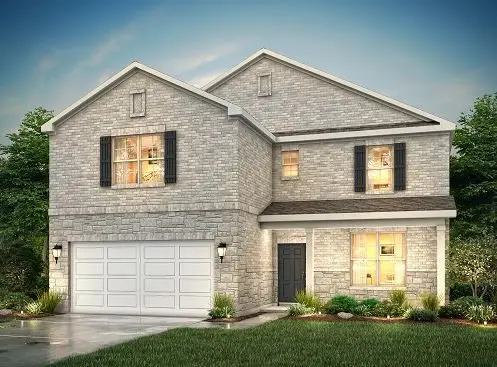 $469,900Pending4 beds 4 baths3,075 sq. ft.
$469,900Pending4 beds 4 baths3,075 sq. ft.13314 Carpenter Place, Dayton, TX 77535
MLS# 95477421Listed by: CENTURY COMMUNITIES - New
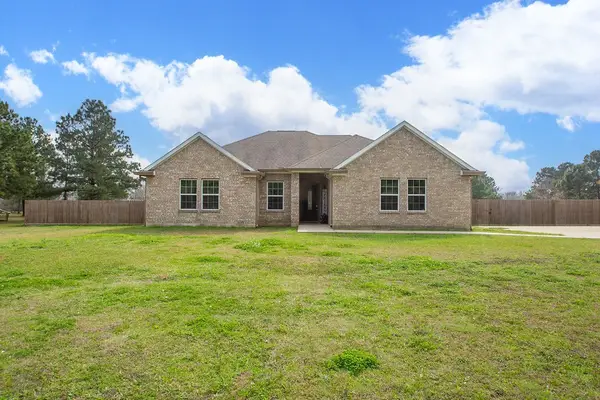 $510,000Active5 beds 3 baths2,260 sq. ft.
$510,000Active5 beds 3 baths2,260 sq. ft.156 County Road 4862, Dayton, TX 77535
MLS# 5946411Listed by: MEGA REALTY - Open Sat, 12 to 4pm
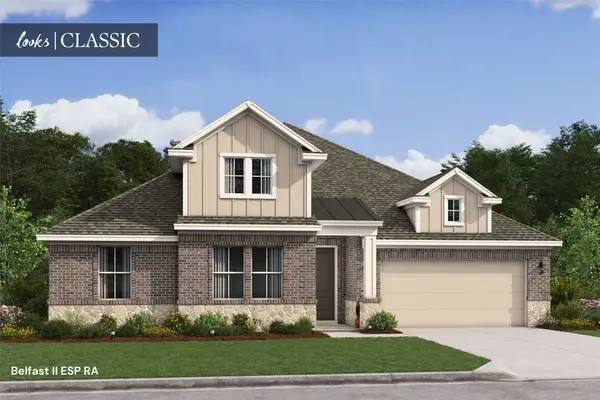 $495,500Active4 beds 3 baths2,561 sq. ft.
$495,500Active4 beds 3 baths2,561 sq. ft.12302 Old Fashion Circle, Dayton, TX 77535
MLS# 11241096Listed by: K. HOVNANIAN HOMES - Open Sat, 12 to 4pm
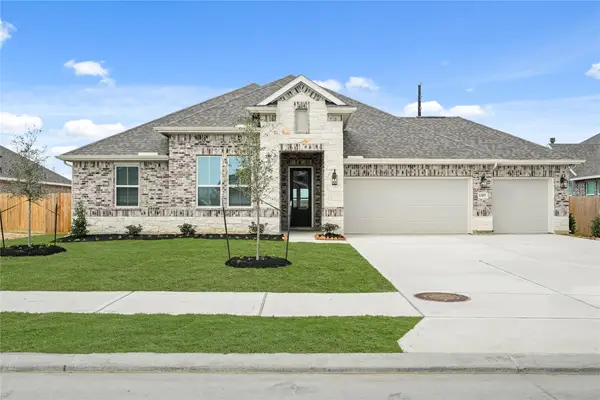 $474,670Active4 beds 3 baths2,506 sq. ft.
$474,670Active4 beds 3 baths2,506 sq. ft.12107 Willow Way Avenue, Dayton, TX 77535
MLS# 44333127Listed by: K. HOVNANIAN HOMES - Open Sat, 12 to 4pm
 $471,000Active5 beds 3 baths2,572 sq. ft.
$471,000Active5 beds 3 baths2,572 sq. ft.12911 Old Fashion Circle, Dayton, TX 77535
MLS# 49037586Listed by: K. HOVNANIAN HOMES

