1629 River Scene Trail, Dayton, TX 77535
Local realty services provided by:Better Homes and Gardens Real Estate Hometown
1629 River Scene Trail,Dayton, TX 77535
$331,265
- 5 Beds
- 4 Baths
- 2,738 sq. ft.
- Single family
- Active
Listed by: daniel loria
Office: re/max excellence
MLS#:60919904
Source:HARMLS
Price summary
- Price:$331,265
- Price per sq. ft.:$120.99
- Monthly HOA dues:$112.5
About this home
Discover the Waring III plan by Smith Douglas Homes, a stunning 5-bedroom, 3.5-bath new construction home in the master-planned River Ranch community in Dayton, TX. This spacious design features a private study at the entry, a modern kitchen with 42" cabinets with crown molding, granite countertops, a large island, and an upgraded tile backsplash. The primary suite includes a tray ceiling, dual vanities, a garden tub, and a walk-in shower. Upstairs offers a versatile loft and four secondary bedrooms, including one with a private bath. Additional highlights include vinyl plank flooring in main living areas, a covered rear patio, and extra windows in the family room and study. Enjoy resort-style amenities like a multi-acre lagoon, white sand beach, water sports, scenic trails, dog park, play areas, sports courts, and more planned additions. Move-in ready—schedule your tour today!
Contact an agent
Home facts
- Year built:2025
- Listing ID #:60919904
- Updated:February 11, 2026 at 12:53 PM
Rooms and interior
- Bedrooms:5
- Total bathrooms:4
- Full bathrooms:3
- Half bathrooms:1
- Living area:2,738 sq. ft.
Heating and cooling
- Cooling:Central Air, Electric
- Heating:Central, Electric, Gas
Structure and exterior
- Roof:Composition
- Year built:2025
- Building area:2,738 sq. ft.
Schools
- High school:DAYTON HIGH SCHOOL
- Middle school:WOODROW WILSON JUNIOR HIGH SCHOOL
- Elementary school:KIMMIE M. BROWN ELEMENTARY SCHOOL
Utilities
- Sewer:Public Sewer
Finances and disclosures
- Price:$331,265
- Price per sq. ft.:$120.99
New listings near 1629 River Scene Trail
- Open Sat, 12 to 3pmNew
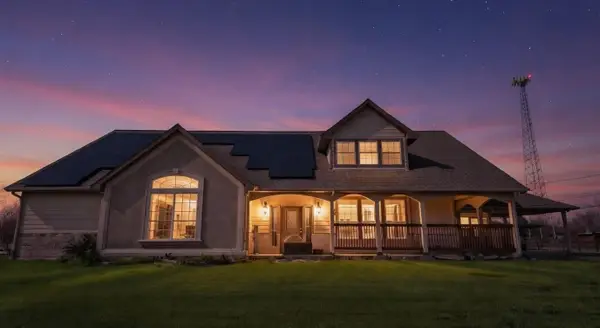 $515,000Active5 beds 3 baths3,396 sq. ft.
$515,000Active5 beds 3 baths3,396 sq. ft.390 County Road 4871, Dayton, TX 77535
MLS# 30670038Listed by: LPT REALTY, LLC - New
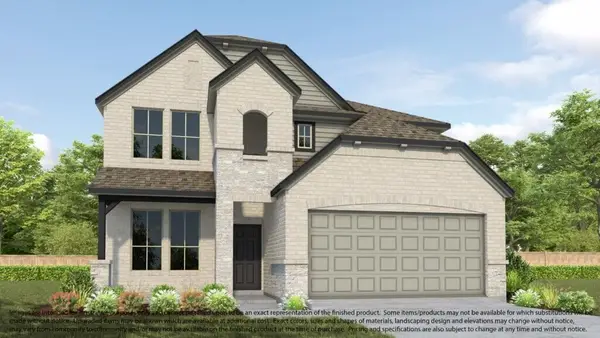 $416,120Active4 beds 4 baths2,902 sq. ft.
$416,120Active4 beds 4 baths2,902 sq. ft.105 Tanner Vista Court, Dayton, TX 77535
MLS# 4618551Listed by: NAN & COMPANY PROPERTIES - CORPORATE OFFICE (HEIGHTS) - New
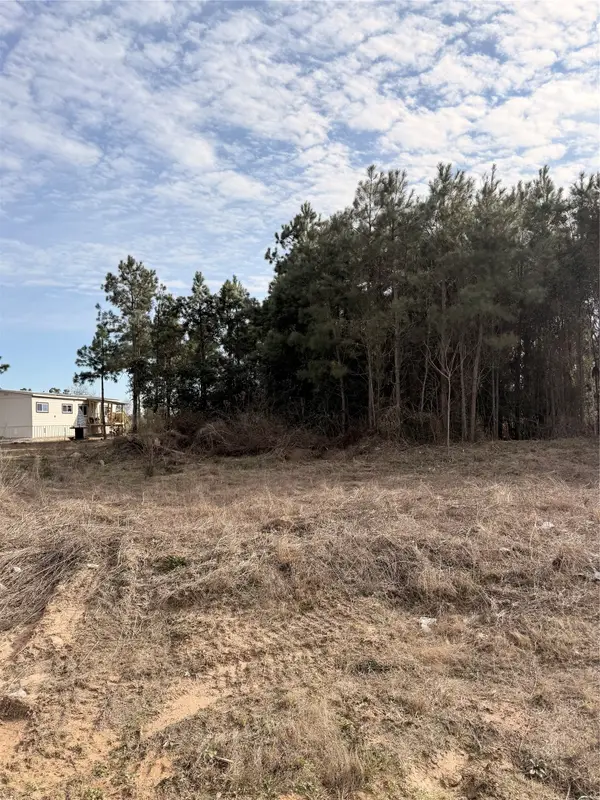 $35Active0.17 Acres
$35Active0.17 Acres10024 Road 5868, Dayton, TX 77535
MLS# 63321796Listed by: COLDWELL BANKER UNIVERSAL - New
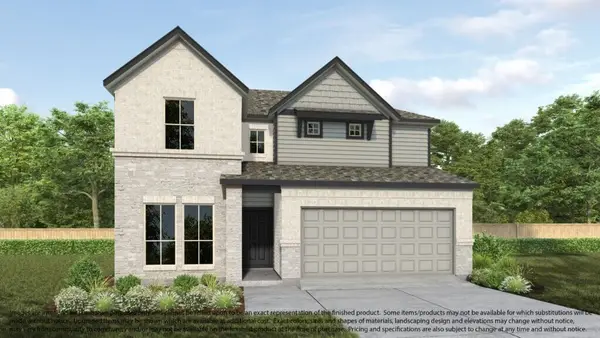 $417,740Active5 beds 4 baths2,837 sq. ft.
$417,740Active5 beds 4 baths2,837 sq. ft.51 Knight Bayou Drive, Dayton, TX 77535
MLS# 80965795Listed by: NAN & COMPANY PROPERTIES - CORPORATE OFFICE (HEIGHTS) - New
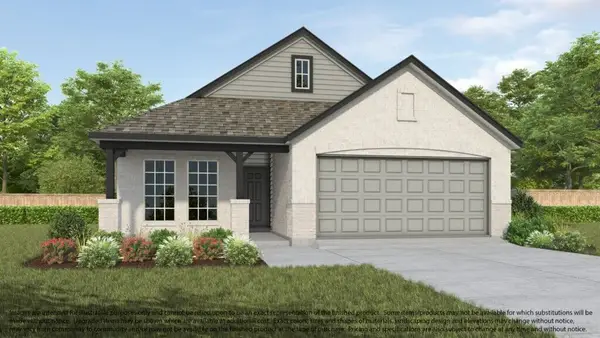 $416,120Active4 beds 3 baths1,876 sq. ft.
$416,120Active4 beds 3 baths1,876 sq. ft.101 Tanner Vista Court, Dayton, TX 77535
MLS# 93377636Listed by: NAN & COMPANY PROPERTIES - CORPORATE OFFICE (HEIGHTS) - New
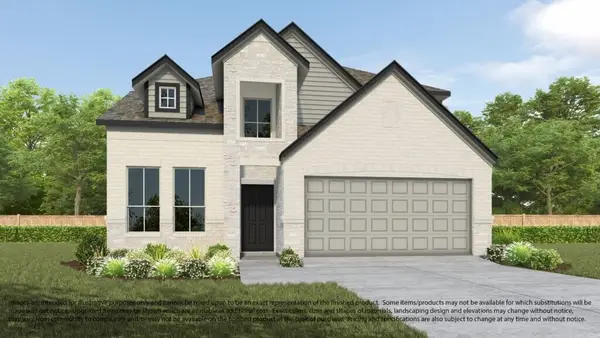 $409,735Active4 beds 4 baths2,778 sq. ft.
$409,735Active4 beds 4 baths2,778 sq. ft.55 Knight Bayou Drive, Dayton, TX 77535
MLS# 98589378Listed by: NAN & COMPANY PROPERTIES - CORPORATE OFFICE (HEIGHTS) - New
 $112,500Active3.65 Acres
$112,500Active3.65 AcresTBD 0 County Rd 2318, Dayton, TX 77535
MLS# 31317953Listed by: MCCORMACK COMMERCIAL LLC 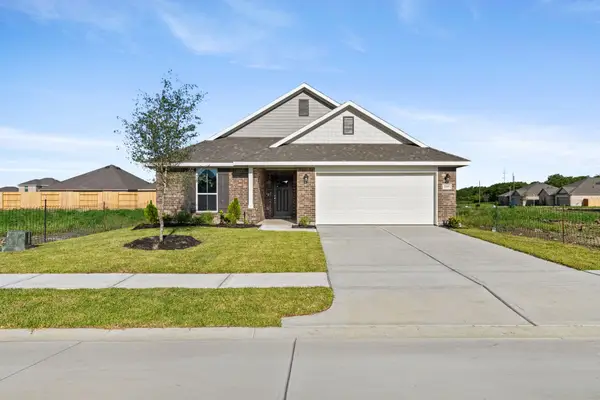 $244,399Active4 beds 2 baths1,635 sq. ft.
$244,399Active4 beds 2 baths1,635 sq. ft.2075 Emerald Lake Trail Circle, Dayton, TX 77535
MLS# 82220348Listed by: ADAMS HOMES REALTY INC- New
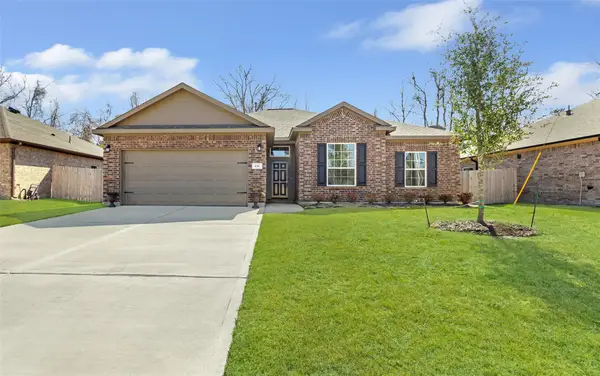 $289,500Active3 beds 5 baths1,675 sq. ft.
$289,500Active3 beds 5 baths1,675 sq. ft.426 Pebble Drive, Dayton, TX 77535
MLS# 10178040Listed by: JLA REALTY - New
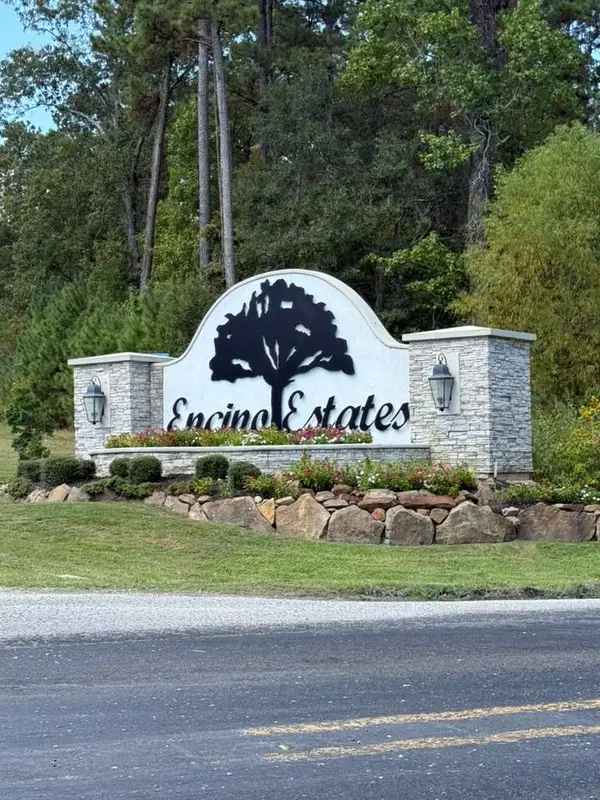 $380,000Active0.7 Acres
$380,000Active0.7 Acres517 Road 66111, Dayton, TX 77535
MLS# 17291368Listed by: THE GOLDEN GROUP REALTY

