1651 County Road 604, Dayton, TX 77535
Local realty services provided by:Better Homes and Gardens Real Estate Gary Greene
1651 County Road 604,Dayton, TX 77535
$750,000
- 4 Beds
- 4 Baths
- 5,041 sq. ft.
- Single family
- Pending
Listed by: jasmin shelburne
Office: exp realty llc.
MLS#:65102385
Source:HARMLS
Price summary
- Price:$750,000
- Price per sq. ft.:$148.78
About this home
This custom 4-bed, 3.5 -bath estate sits gracefully on 10+ acres of unrestricted land with a fully stocked pond, palm-lined driveway, and full gated for privacy. No HOA, so bring your horses, livestock, or build out for multigenerational living. Step inside to soaring ceilings, a private office, and a chef’s kitchen with stainless appliances. The first-floor primary suite offers crown molding, dual walk-in closets, and a spa-like bath. Upstairs features 3 spacious bedrooms, a bonus room, and charming window seats with peaceful views. Attached 3 car garage includes an upstairs flex space ideal for a gym or studio. Enjoy morning coffee or gatherings on the extended covered patio overlooking your land. With open pastures, quality finishes, and space to grow, this property blends comfort and country charm. Sold fully furnished & move in ready!(Negotiable with sale) Experience the tranquility, Space & style this estate offers.
Contact an agent
Home facts
- Year built:2005
- Listing ID #:65102385
- Updated:December 31, 2025 at 08:13 AM
Rooms and interior
- Bedrooms:4
- Total bathrooms:4
- Full bathrooms:3
- Half bathrooms:1
- Living area:5,041 sq. ft.
Heating and cooling
- Cooling:Central Air, Electric
- Heating:Central, Electric
Structure and exterior
- Roof:Composition
- Year built:2005
- Building area:5,041 sq. ft.
- Lot area:10.17 Acres
Schools
- High school:DAYTON HIGH SCHOOL
- Middle school:WOODROW WILSON JUNIOR HIGH SCHOOL
- Elementary school:STEPHEN F. AUSTIN ELEMENTARY SCHOOL (DAYTON)
Utilities
- Water:Well
- Sewer:Aerobic Septic
Finances and disclosures
- Price:$750,000
- Price per sq. ft.:$148.78
- Tax amount:$11,630 (2025)
New listings near 1651 County Road 604
- New
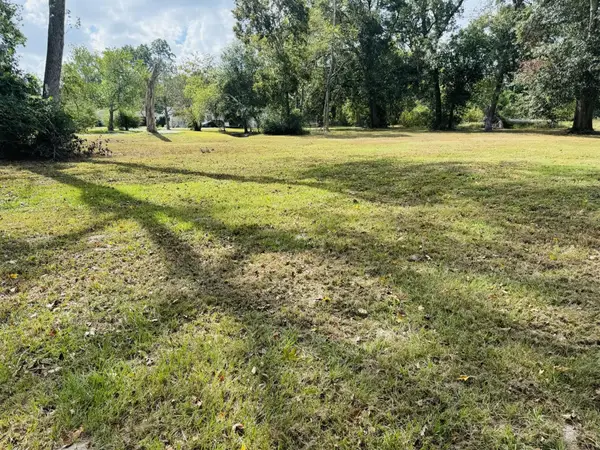 $59,000Active0.3 Acres
$59,000Active0.3 AcresTBD Clarence St, Dayton, TX 77535
MLS# 3160777Listed by: FULL CIRCLE TEXAS - New
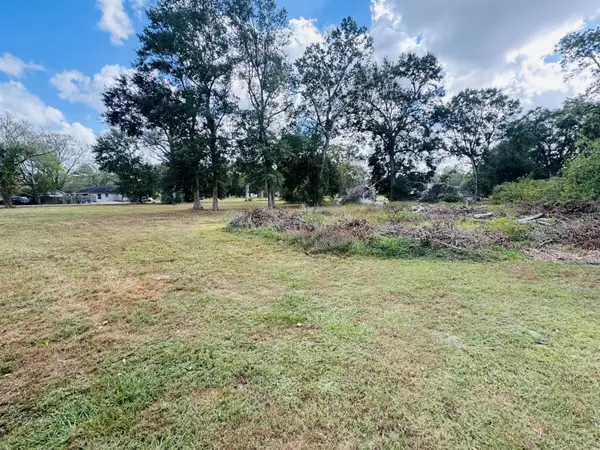 $49,000Active0.35 Acres
$49,000Active0.35 AcresTBD Hazel, Dayton, TX 77535
MLS# 82724809Listed by: FULL CIRCLE TEXAS - New
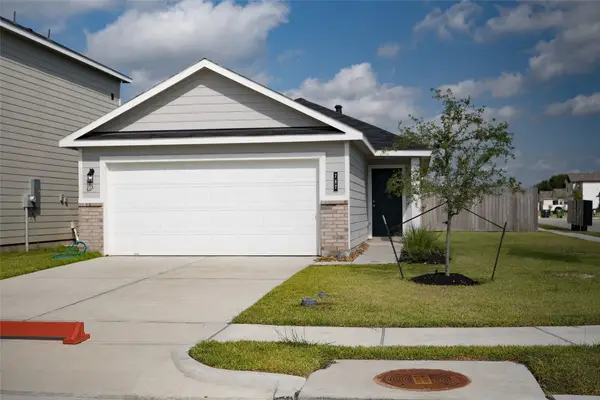 $207,900Active3 beds 2 baths1,150 sq. ft.
$207,900Active3 beds 2 baths1,150 sq. ft.787 Westpointe Drive, Dayton, TX 77535
MLS# 9437093Listed by: HART HOMES COMMUNITIES - New
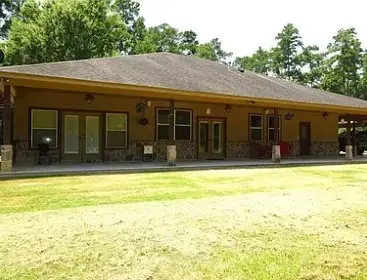 $695,000Active4 beds 3 baths2,852 sq. ft.
$695,000Active4 beds 3 baths2,852 sq. ft.12588 Fm 1008, Dayton, TX 77535
MLS# 85381378Listed by: CREEKVIEW REALTY 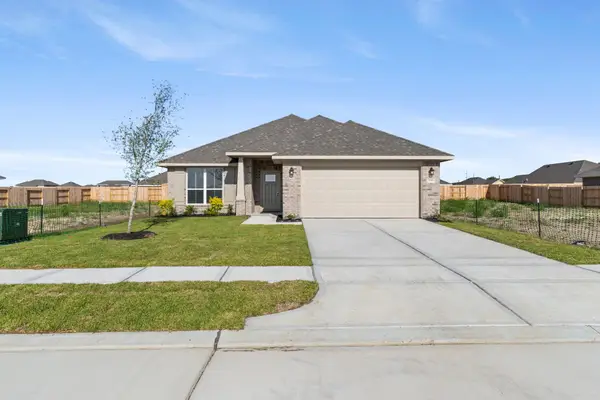 $249,900Active4 beds 2 baths1,820 sq. ft.
$249,900Active4 beds 2 baths1,820 sq. ft.2087 Emerald Lake Trail, Dayton, TX 77535
MLS# 68120364Listed by: ADAMS HOMES REALTY INC- New
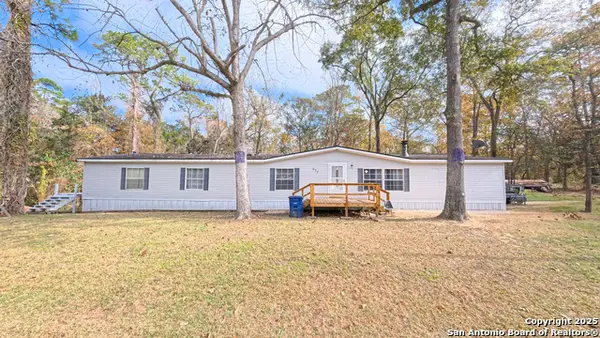 $199,000Active5 beds 3 baths2,352 sq. ft.
$199,000Active5 beds 3 baths2,352 sq. ft.677 County Road 4281, Dayton, TX 77535
MLS# 1930171Listed by: JOSEPH WALTER REALTY, LLC - New
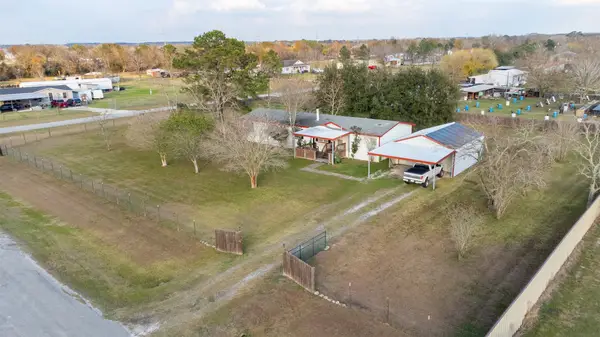 $264,000Active4 beds 3 baths2,128 sq. ft.
$264,000Active4 beds 3 baths2,128 sq. ft.25 County Road 6022b, Dayton, TX 77535
MLS# 77907326Listed by: CITY INSIGHT HOUSTON - New
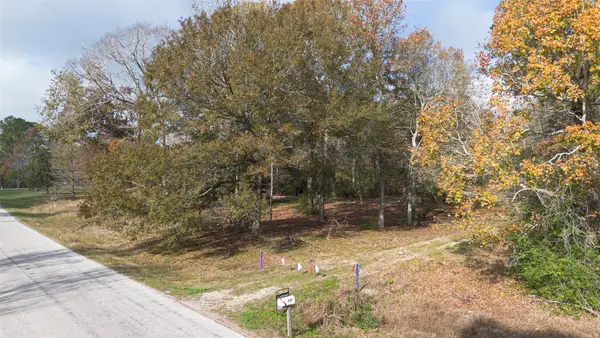 $300,000Active6.26 Acres
$300,000Active6.26 Acres531 County Road 4882 S, Dayton, TX 77535
MLS# 18693666Listed by: JLA REALTY - New
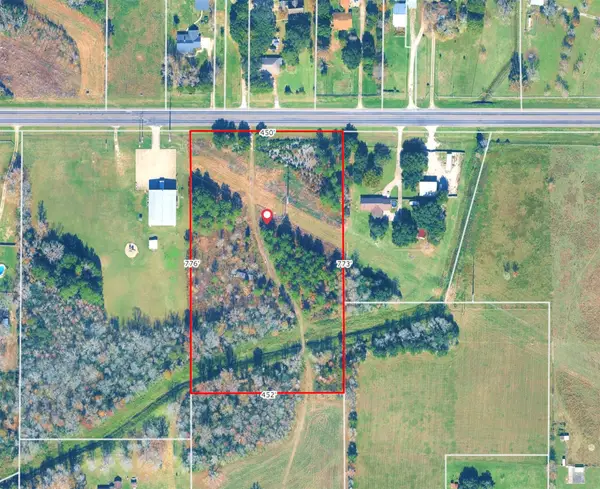 $975,000Active8 Acres
$975,000Active8 Acres8007 Fm 1960, Dayton, TX 77535
MLS# 19398031Listed by: LPT REALTY, LLC 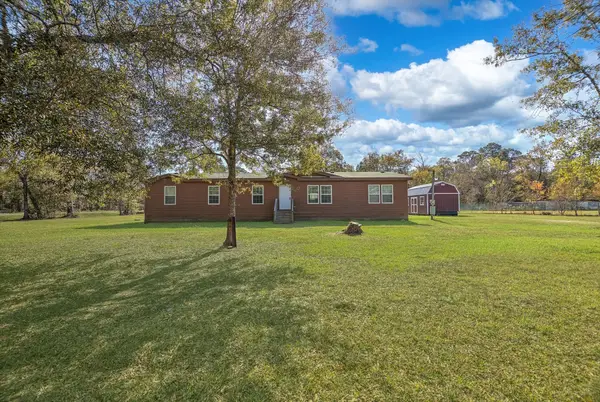 $249,999Pending4 beds 2 baths2,160 sq. ft.
$249,999Pending4 beds 2 baths2,160 sq. ft.13 County Road 412 Road, Dayton, TX 77535
MLS# 21455271Listed by: RESULTS REAL ESTATE
