410 Cedar Chase Court, Dayton, TX 77535
Local realty services provided by:Better Homes and Gardens Real Estate Gary Greene
410 Cedar Chase Court,Dayton, TX 77535
$270,000
- 4 Beds
- 3 Baths
- 1,836 sq. ft.
- Single family
- Active
Listed by:benjamin deal
Office:exp realty llc.
MLS#:36789931
Source:HARMLS
Price summary
- Price:$270,000
- Price per sq. ft.:$147.06
- Monthly HOA dues:$35.75
About this home
Discover The Jasmine, a stunning new construction in The Villages at Westpointe. This two-story, 1,836 sq. ft. home features 4 bedrooms, 3 baths, and sits on an oversized cul-de-sac lot with a spacious backyard. Designed for modern living, the open-concept floor plan seamlessly connects the living, dining, and kitchen areas, with everything brand new from foundation to roof.
Located in Dayton, just minutes from Hwy 90, Hwy 146, Hwy 321, and FM 1960, this home offers small-town charm with quick access to Houston’s economic and cultural hubs. Enjoy nearby shopping, dining, and community events, plus outdoor adventures at Lake Houston Wilderness Park and local trails.
Spacious, stylish, and move-in ready—this is the perfect place to call home. Don’t miss your chance to own a brand-new Hart Homes design in Dayton’s fastest-growing community. Schedule your showing today!
Contact an agent
Home facts
- Listing ID #:36789931
- Updated:November 04, 2025 at 12:48 PM
Rooms and interior
- Bedrooms:4
- Total bathrooms:3
- Full bathrooms:3
- Living area:1,836 sq. ft.
Heating and cooling
- Cooling:Central Air, Electric
- Heating:Central, Electric
Structure and exterior
- Roof:Composition
- Building area:1,836 sq. ft.
Schools
- High school:DAYTON HIGH SCHOOL
- Middle school:WOODROW WILSON JUNIOR HIGH SCHOOL
- Elementary school:STEPHEN F. AUSTIN ELEMENTARY SCHOOL (DAYTON)
Utilities
- Sewer:Public Sewer
Finances and disclosures
- Price:$270,000
- Price per sq. ft.:$147.06
New listings near 410 Cedar Chase Court
- New
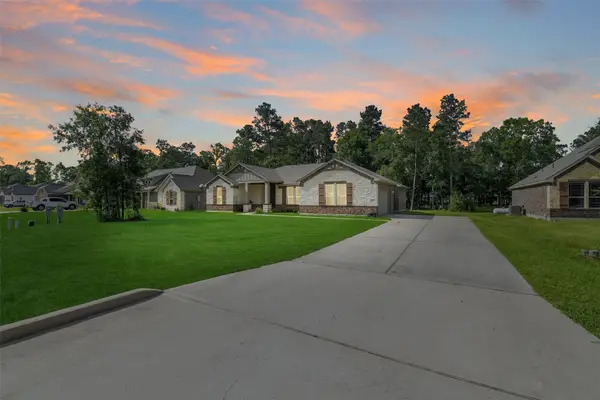 Listed by BHGRE$330,000Active3 beds 2 baths2,023 sq. ft.
Listed by BHGRE$330,000Active3 beds 2 baths2,023 sq. ft.121 Road 662, Dayton, TX 77535
MLS# 6332641Listed by: BETTER HOMES AND GARDENS REAL ESTATE GARY GREENE - LAKE HOUSTON - New
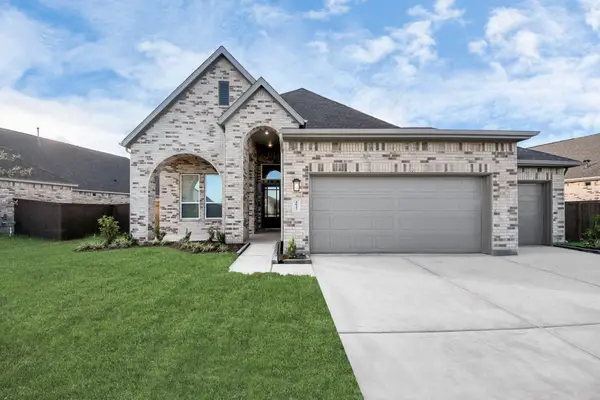 $507,350Active4 beds 2 baths1,807 sq. ft.
$507,350Active4 beds 2 baths1,807 sq. ft.15034 Mission Avenue, Mont Belvieu, TX 77523
MLS# 53759018Listed by: CHESMAR HOMES - New
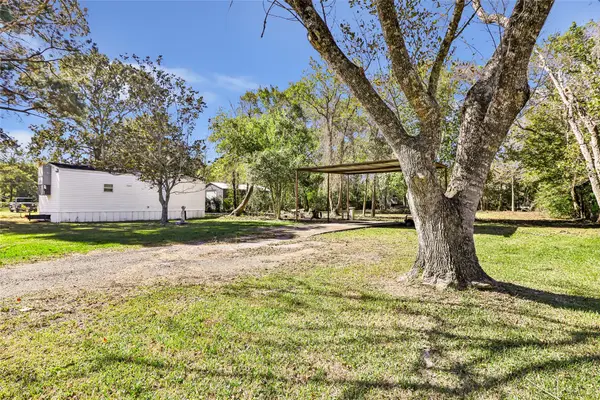 $95,000Active2 beds 1 baths480 sq. ft.
$95,000Active2 beds 1 baths480 sq. ft.400 County Road 4023, Dayton, TX 77535
MLS# 3657116Listed by: JLA REALTY - New
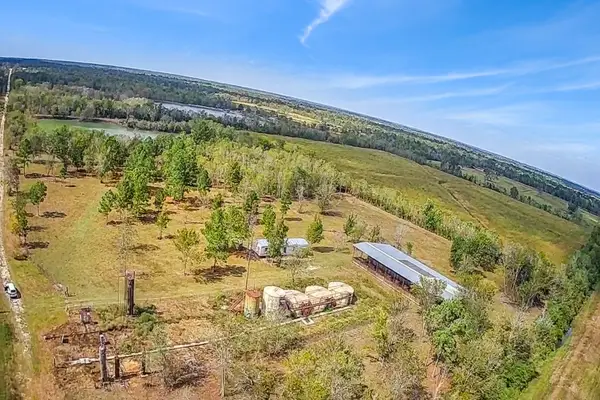 $775,000Active3 beds 2 baths960 sq. ft.
$775,000Active3 beds 2 baths960 sq. ft.695 Private Road 489, Dayton, TX 77535
MLS# 76914361Listed by: JLA REALTY - New
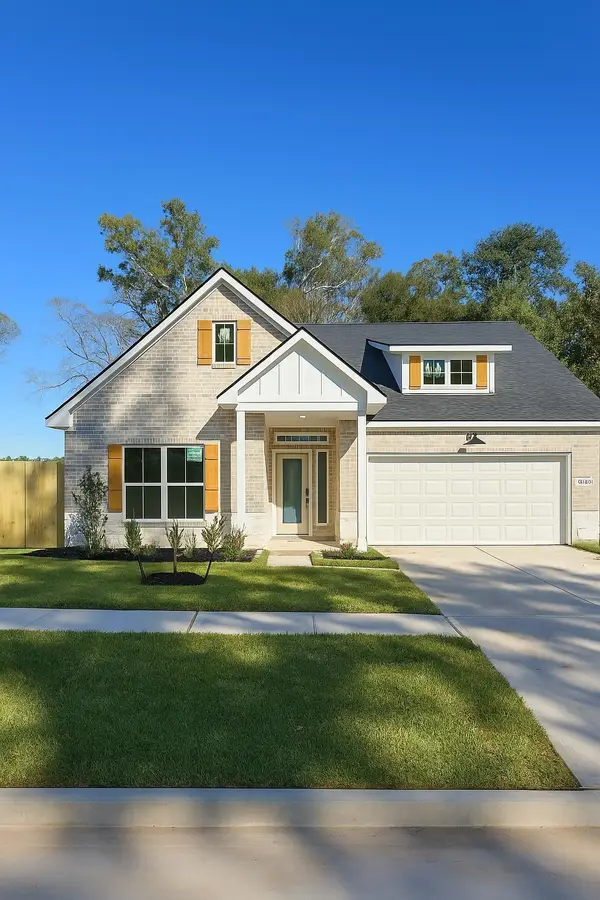 $259,900Active3 beds 2 baths1,517 sq. ft.
$259,900Active3 beds 2 baths1,517 sq. ft.806 S Colbert Street, Dayton, TX 77535
MLS# 44070349Listed by: ICONIQ HOMES REALTY LLC - New
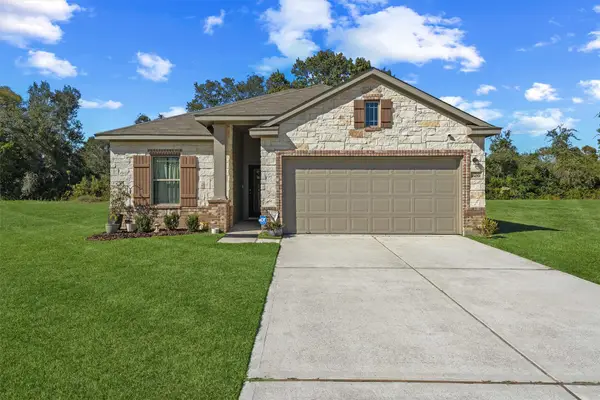 $318,000Active4 beds 2 baths1,856 sq. ft.
$318,000Active4 beds 2 baths1,856 sq. ft.609 Burkett Street, Dayton, TX 77535
MLS# 26843526Listed by: JLA REALTY - New
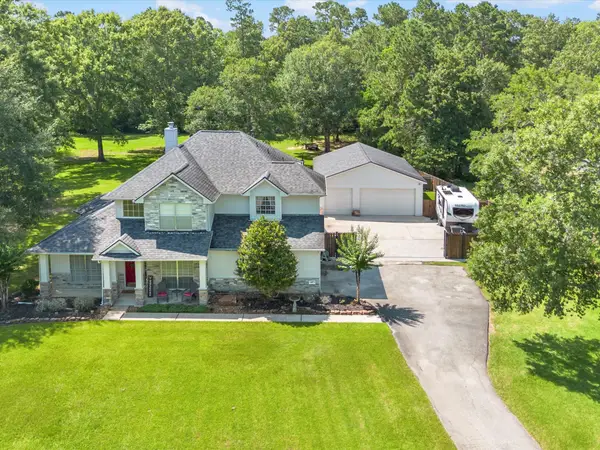 $524,990Active4 beds 3 baths3,314 sq. ft.
$524,990Active4 beds 3 baths3,314 sq. ft.247 Private Road 635, Dayton, TX 77535
MLS# 28837364Listed by: TURNER MANGUM,LLC - New
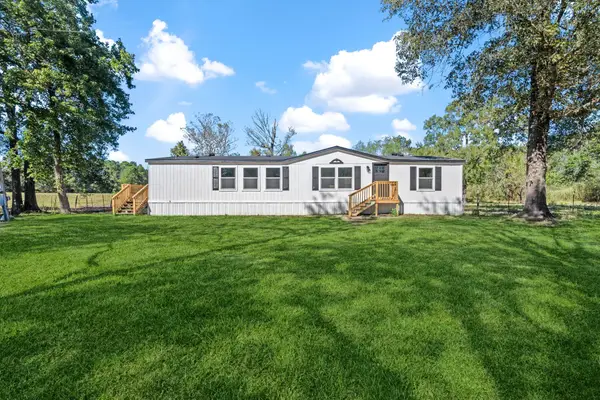 $259,900Active3 beds 2 baths1,680 sq. ft.
$259,900Active3 beds 2 baths1,680 sq. ft.194 County Road 4402, Dayton, TX 77535
MLS# 20123414Listed by: RE/MAX ONE - PREMIER - New
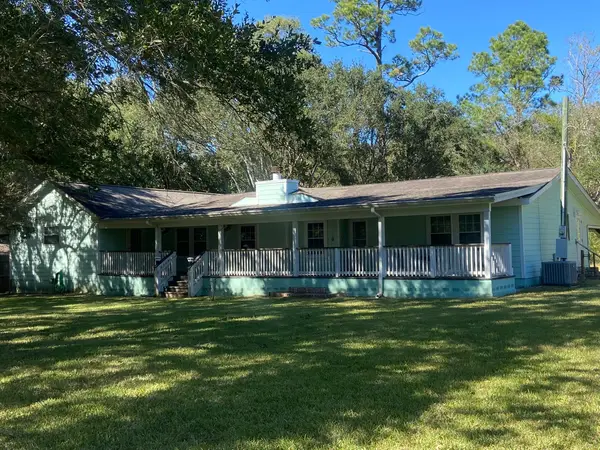 $99,900Active4 beds 3 baths1,568 sq. ft.
$99,900Active4 beds 3 baths1,568 sq. ft.541 County Road 4011, Dayton, TX 77535
MLS# 16948597Listed by: DESIGNED REALTY GROUP - New
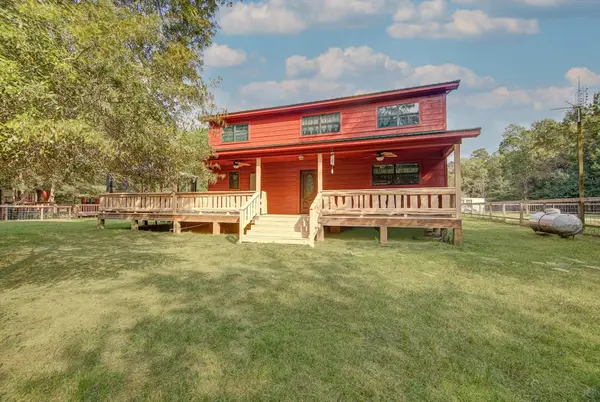 $813,000Active2 beds 3 baths1,602 sq. ft.
$813,000Active2 beds 3 baths1,602 sq. ft.11170 Fm 1008, Dayton, TX 77535
MLS# 48925694Listed by: CAMERON REAL ESTATE
