4260 Road 66126, Dayton, TX 77535
Local realty services provided by:Better Homes and Gardens Real Estate Hometown
4260 Road 66126,Dayton, TX 77535
$449,990
- 3 Beds
- 3 Baths
- 2,183 sq. ft.
- Single family
- Active
Listed by: henry martinez
Office: vive realty llc.
MLS#:28182083
Source:HARMLS
Price summary
- Price:$449,990
- Price per sq. ft.:$206.13
- Monthly HOA dues:$37.5
About this home
Stunning Custom Home on Nearly an Acre - Schedule a tour today!
This fully bricked custom home offers luxury, space, and modern design throughout. Step inside to soaring 13-foot ceilings in the living area and 10-foot ceilings across the rest of the home, creating an open and elegant feel. The chef’s kitchen features ZLINE appliances, a waterfall island countertop, and an oversized pantry perfect for storage and entertaining.
Enjoy exclusive designer lighting and fixtures that add a sophisticated touch to every room. The primary suite includes his and hers walk-in closets and a spa-inspired bathroom. Additional highlights include a dedicated office space, custom windows that fill the home with natural light, and an oversized garage for extra storage or workspace.
Step outside to your outdoor kitchen and enjoy gatherings on almost a full acre of land, offering both privacy and room to expand.
This home combines craftsmanship, functionality, and style — truly a must-see!
Contact an agent
Home facts
- Year built:2025
- Listing ID #:28182083
- Updated:November 25, 2025 at 12:38 PM
Rooms and interior
- Bedrooms:3
- Total bathrooms:3
- Full bathrooms:2
- Half bathrooms:1
- Living area:2,183 sq. ft.
Heating and cooling
- Cooling:Central Air, Gas
- Heating:Central, Gas
Structure and exterior
- Roof:Composition
- Year built:2025
- Building area:2,183 sq. ft.
Schools
- High school:DAYTON HIGH SCHOOL
- Middle school:WOODROW WILSON JUNIOR HIGH SCHOOL
- Elementary school:STEPHEN F. AUSTIN ELEMENTARY SCHOOL (DAYTON)
Utilities
- Sewer:Septic Tank
Finances and disclosures
- Price:$449,990
- Price per sq. ft.:$206.13
New listings near 4260 Road 66126
- New
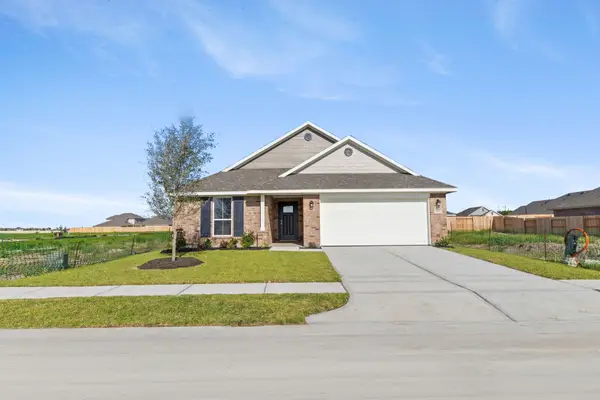 $234,900Active4 beds 2 baths1,635 sq. ft.
$234,900Active4 beds 2 baths1,635 sq. ft.2273 N Post Oak Circle, Dayton, TX 77535
MLS# 14941084Listed by: ADAMS HOMES REALTY INC 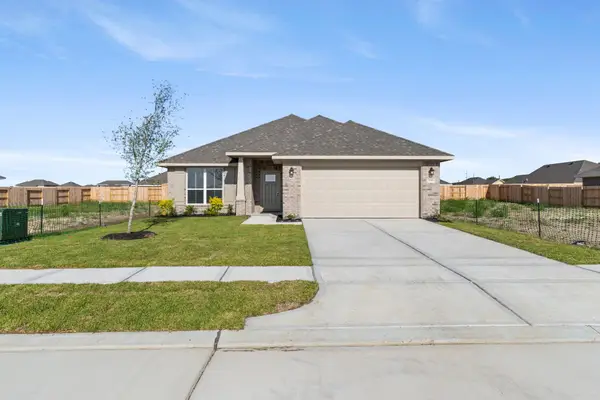 $245,900Active4 beds 2 baths1,820 sq. ft.
$245,900Active4 beds 2 baths1,820 sq. ft.2246 W Post Oak Circle, Dayton, TX 77535
MLS# 17289866Listed by: ADAMS HOMES REALTY INC- New
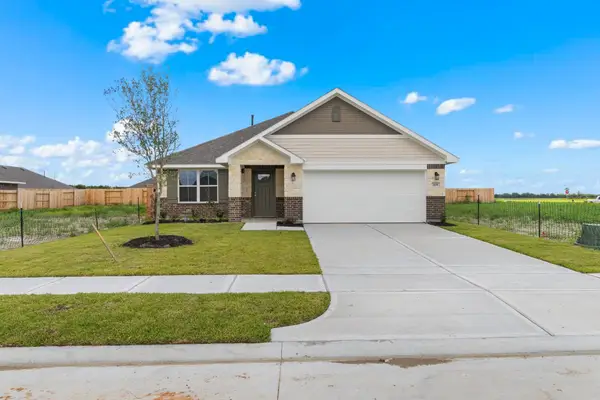 $254,400Active4 beds 2 baths2,020 sq. ft.
$254,400Active4 beds 2 baths2,020 sq. ft.2225 W Post Oak Circle, Dayton, TX 77535
MLS# 28912200Listed by: ADAMS HOMES REALTY INC - New
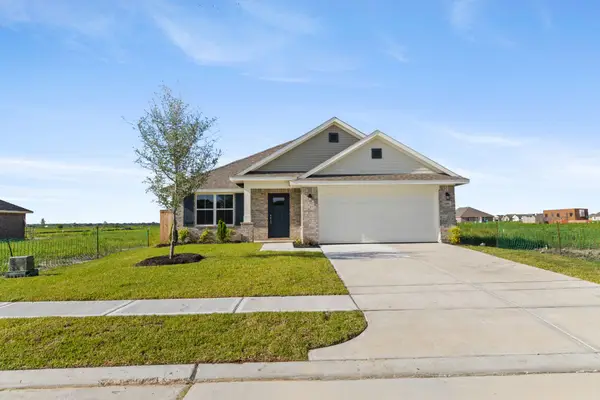 $274,900Active4 beds 3 baths2,200 sq. ft.
$274,900Active4 beds 3 baths2,200 sq. ft.2265 N Post Oak Circle, Dayton, TX 77535
MLS# 77799998Listed by: ADAMS HOMES REALTY INC - New
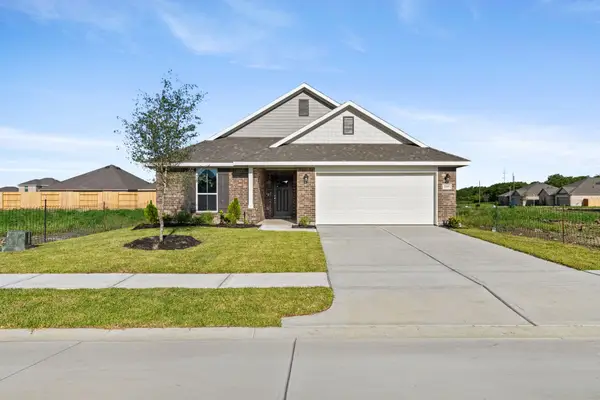 $244,400Active4 beds 2 baths1,635 sq. ft.
$244,400Active4 beds 2 baths1,635 sq. ft.2075 W Emerald Lake Trail Circle, Dayton, TX 77535
MLS# 82220348Listed by: ADAMS HOMES REALTY INC - New
 $351,990Active4 beds 4 baths2,526 sq. ft.
$351,990Active4 beds 4 baths2,526 sq. ft.149 Angelina Trail, Dayton, TX 77535
MLS# 31023785Listed by: KELLER WILLIAMS PLATINUM - New
 $75,000Active0.55 Acres
$75,000Active0.55 Acres400 County Road 4023, Dayton, TX 77535
MLS# 67680051Listed by: JLA REALTY - New
 $400,000Active8.65 Acres
$400,000Active8.65 Acres0 County Road 639 End, Dayton, TX 77535
MLS# 23954570Listed by: POOLE REALTY GROUP - New
 $195,000Active10 Acres
$195,000Active10 AcresTBD Highway 321, Dayton, TX 77535
MLS# 24287137Listed by: RE/MAX EXCELLENCE - New
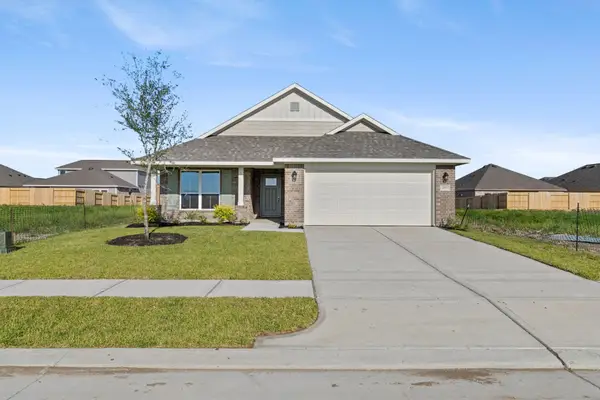 $253,400Active4 beds 2 baths1,820 sq. ft.
$253,400Active4 beds 2 baths1,820 sq. ft.2281 N Post Oak Circle, Dayton, TX 77535
MLS# 74432434Listed by: ADAMS HOMES REALTY INC
