462 Turtle Creek Drive, Dayton, TX 77535
Local realty services provided by:Better Homes and Gardens Real Estate Gary Greene
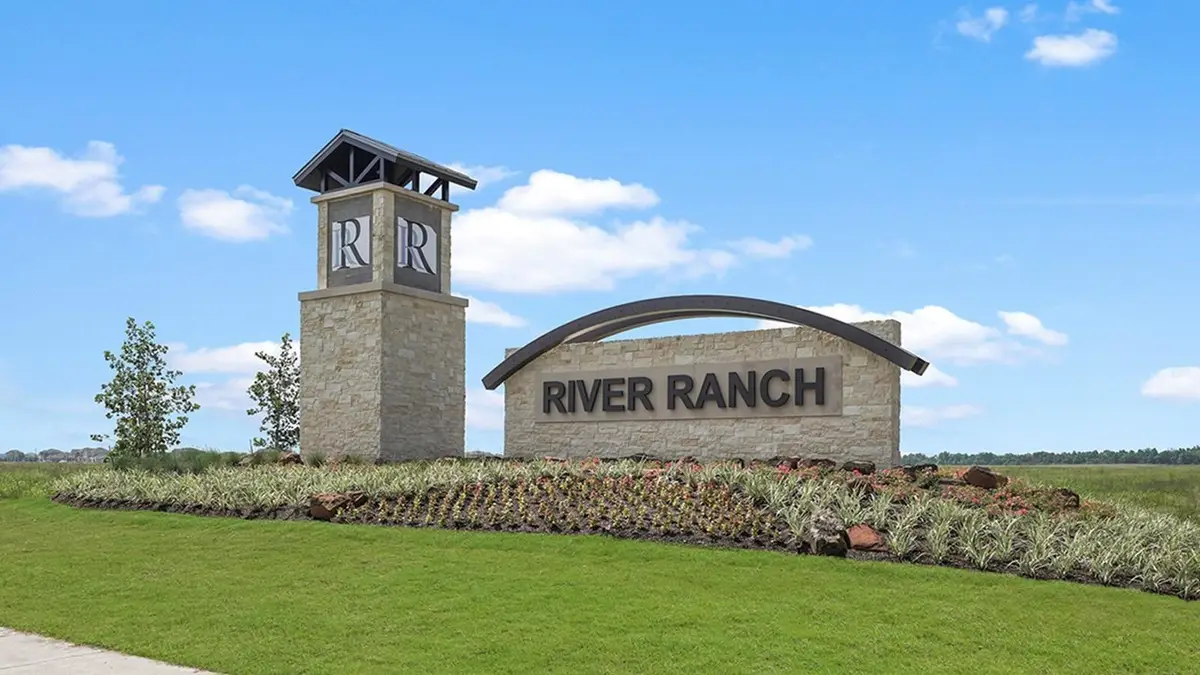
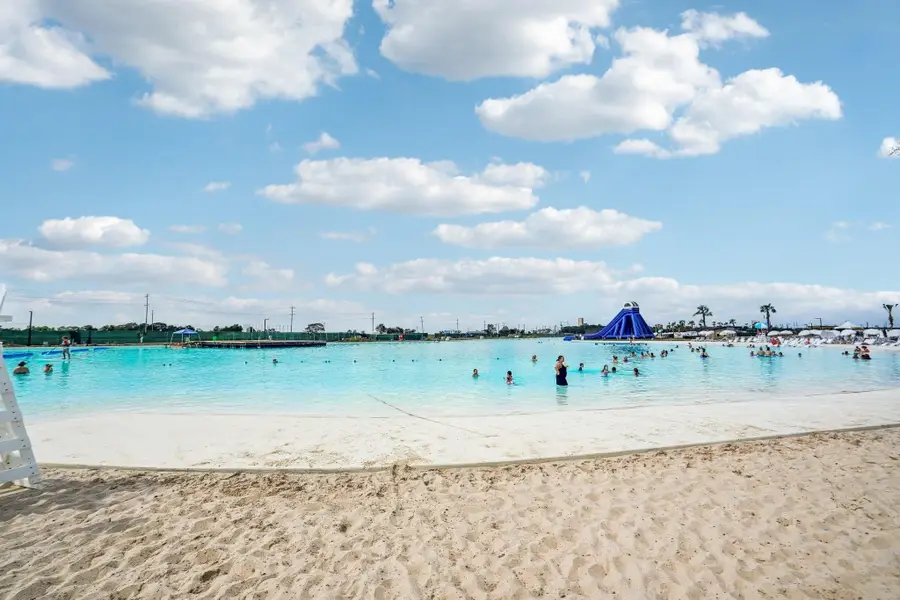
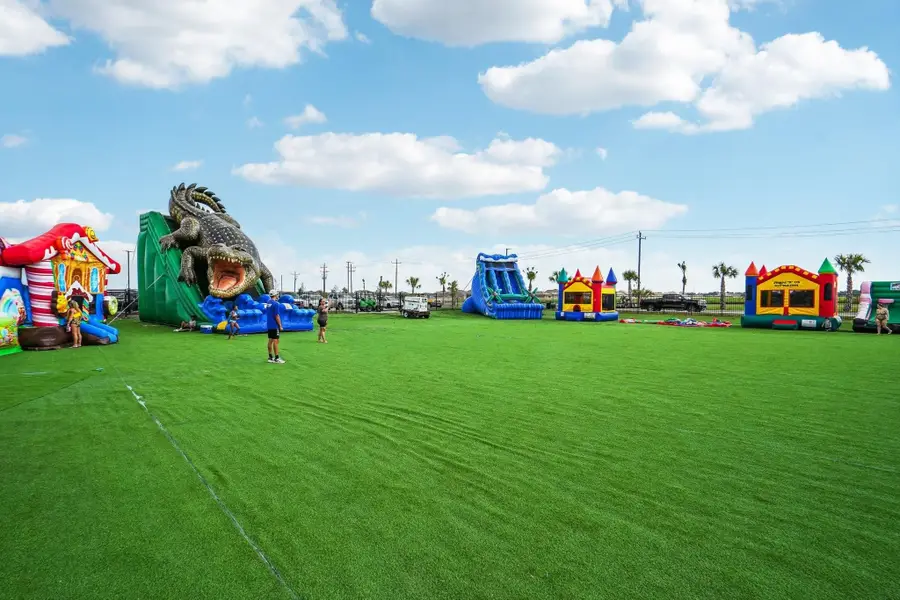
462 Turtle Creek Drive,Dayton, TX 77535
$324,990
- 4 Beds
- 2 Baths
- 1,954 sq. ft.
- Single family
- Pending
Listed by:charly graham
Office:re/max universal
MLS#:33915469
Source:HARMLS
Price summary
- Price:$324,990
- Price per sq. ft.:$166.32
- Monthly HOA dues:$75
About this home
Welcome to 462 Turtle Creek Drive, featuring the Orchard plan—a beautifully designed one-story home offering 1,954 sq. ft. of modern living space. This corner lot home boasts 4 bedrooms, 2 baths, and an elegant Elevation 33 exterior with the Electra Color Scheme. Step inside to discover the Classic Interior Package, showcasing Prairie Wind White cabinets, a gourmet kitchen with a sleek Canopy Hood Vent, and a full move-in appliance package. Enjoy outdoor living with a covered patio and a sprinkler system for easy maintenance. Plus, the 3-car garage provides ample storage! Nestled in River Ranch, residents enjoy fantastic amenities, including a Recreation Center, Playground, and the stunning Crystal Lagoon. Conveniently located near major highways and zoned to Dayton ISD. Interested in this home? Discover exclusive opportunities when purchasing in this community with us. Schedule a tour today!
Contact an agent
Home facts
- Year built:2025
- Listing Id #:33915469
- Updated:August 18, 2025 at 07:20 AM
Rooms and interior
- Bedrooms:4
- Total bathrooms:2
- Full bathrooms:2
- Living area:1,954 sq. ft.
Heating and cooling
- Cooling:Central Air, Electric
- Heating:Central, Gas
Structure and exterior
- Roof:Composition
- Year built:2025
- Building area:1,954 sq. ft.
Schools
- High school:DAYTON HIGH SCHOOL
- Middle school:WOODROW WILSON JUNIOR HIGH SCHOOL
- Elementary school:KIMMIE M. BROWN ELEMENTARY SCHOOL
Utilities
- Sewer:Public Sewer
Finances and disclosures
- Price:$324,990
- Price per sq. ft.:$166.32
New listings near 462 Turtle Creek Drive
- New
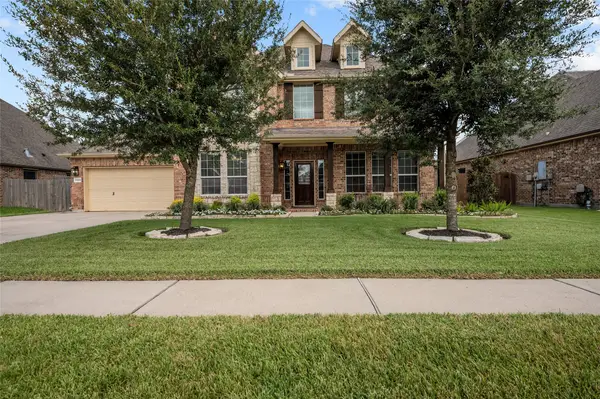 $487,500Active4 beds 4 baths3,471 sq. ft.
$487,500Active4 beds 4 baths3,471 sq. ft.11915 Obsidian Lane, Dayton, TX 77535
MLS# 20362867Listed by: RE/MAX ONE - PREMIER - New
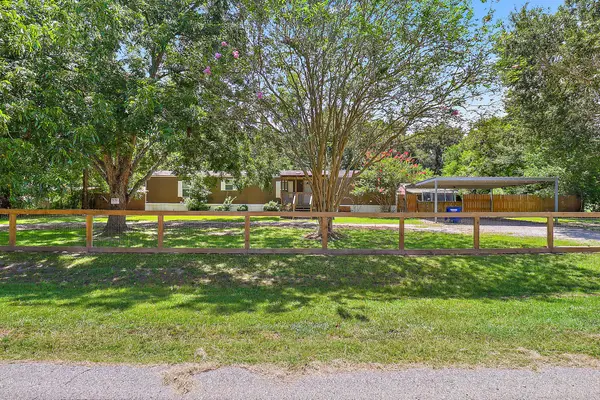 $184,900Active3 beds 2 baths1,216 sq. ft.
$184,900Active3 beds 2 baths1,216 sq. ft.544 County Road 4023, Dayton, TX 77535
MLS# 10515640Listed by: RE/MAX ONE - PREMIER - New
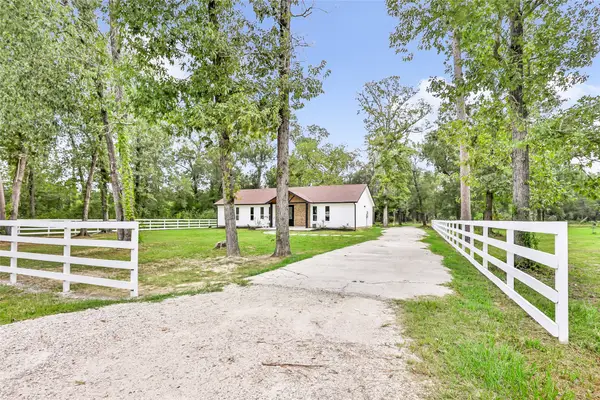 $385,000Active4 beds 2 baths1,920 sq. ft.
$385,000Active4 beds 2 baths1,920 sq. ft.634 County Road 2342, Dayton, TX 77535
MLS# 68553630Listed by: JLA REALTY - New
 $225,000Active3 beds 2 baths
$225,000Active3 beds 2 baths1104 County Road 6474, Dayton, TX 77535
MLS# 32642607Listed by: VIVE REALTY LLC - New
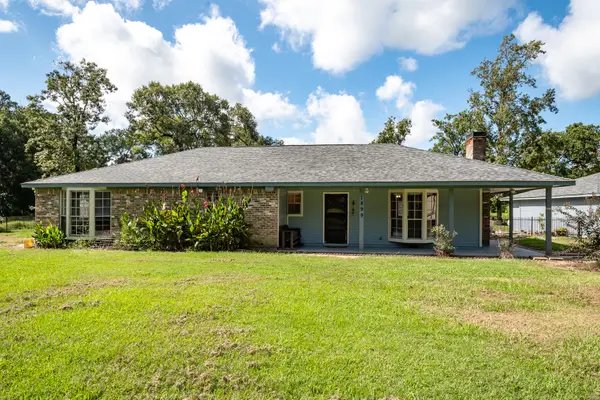 $525,000Active3 beds 2 baths1,732 sq. ft.
$525,000Active3 beds 2 baths1,732 sq. ft.1899 County Road 301 S, Dayton, TX 77535
MLS# 85768875Listed by: DESIGNED REALTY GROUP - New
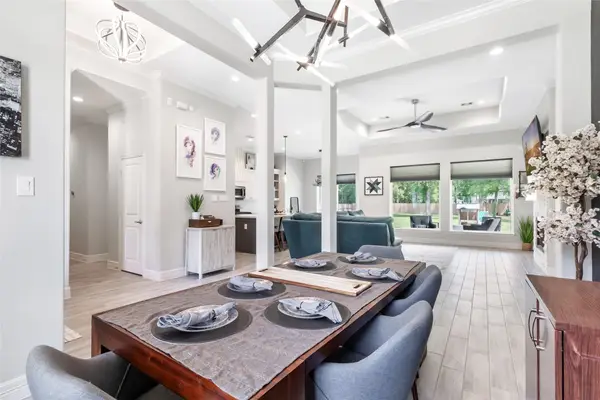 $465,000Active4 beds 3 baths2,505 sq. ft.
$465,000Active4 beds 3 baths2,505 sq. ft.756 Road 660, Dayton, TX 77535
MLS# 73470721Listed by: JLA REALTY - New
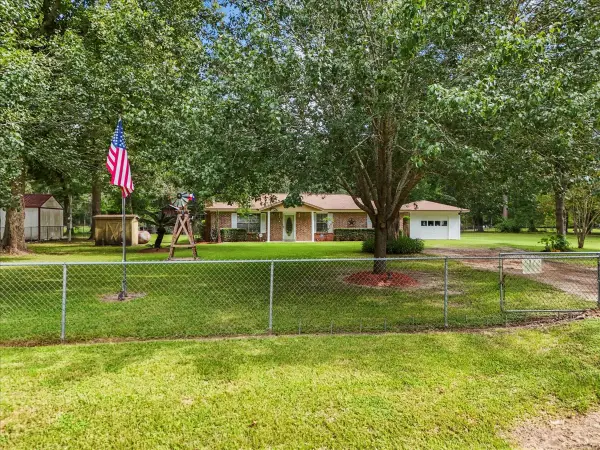 $335,000Active3 beds 1 baths1,225 sq. ft.
$335,000Active3 beds 1 baths1,225 sq. ft.749 County Road 444, Dayton, TX 77535
MLS# 4629278Listed by: EXP REALTY LLC - New
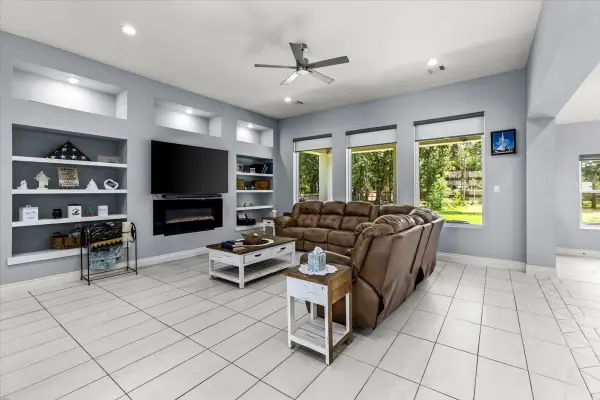 $465,000Active3 beds 3 baths2,451 sq. ft.
$465,000Active3 beds 3 baths2,451 sq. ft.158 Road 6609, Dayton, TX 77535
MLS# 6239400Listed by: JLA REALTY - New
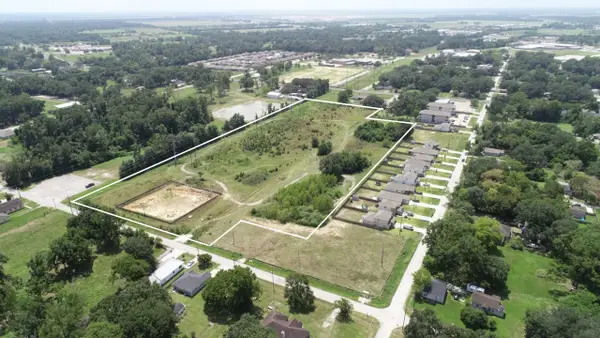 $475,000Active12.74 Acres
$475,000Active12.74 Acres0 S Colbert Street, Dayton, TX 77535
MLS# 23338678Listed by: JLA REALTY - New
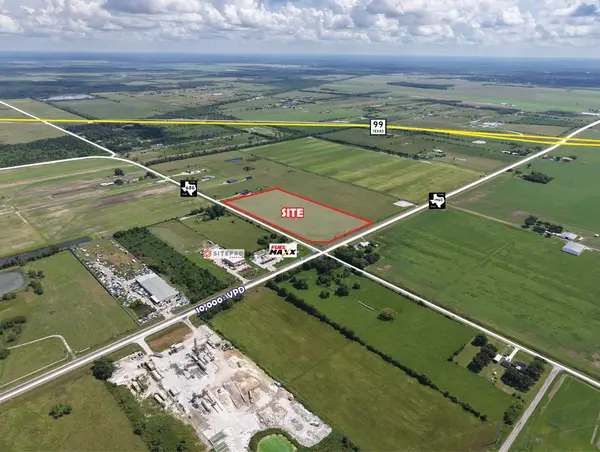 $2,274,616Active8.7 Acres
$2,274,616Active8.7 Acres1960 Fm-686, Dayton, TX 77535
MLS# 20424109Listed by: SENDERO REAL ESTATE
