509 Ripkowski Drive, Dayton, TX 77535
Local realty services provided by:Better Homes and Gardens Real Estate Gary Greene
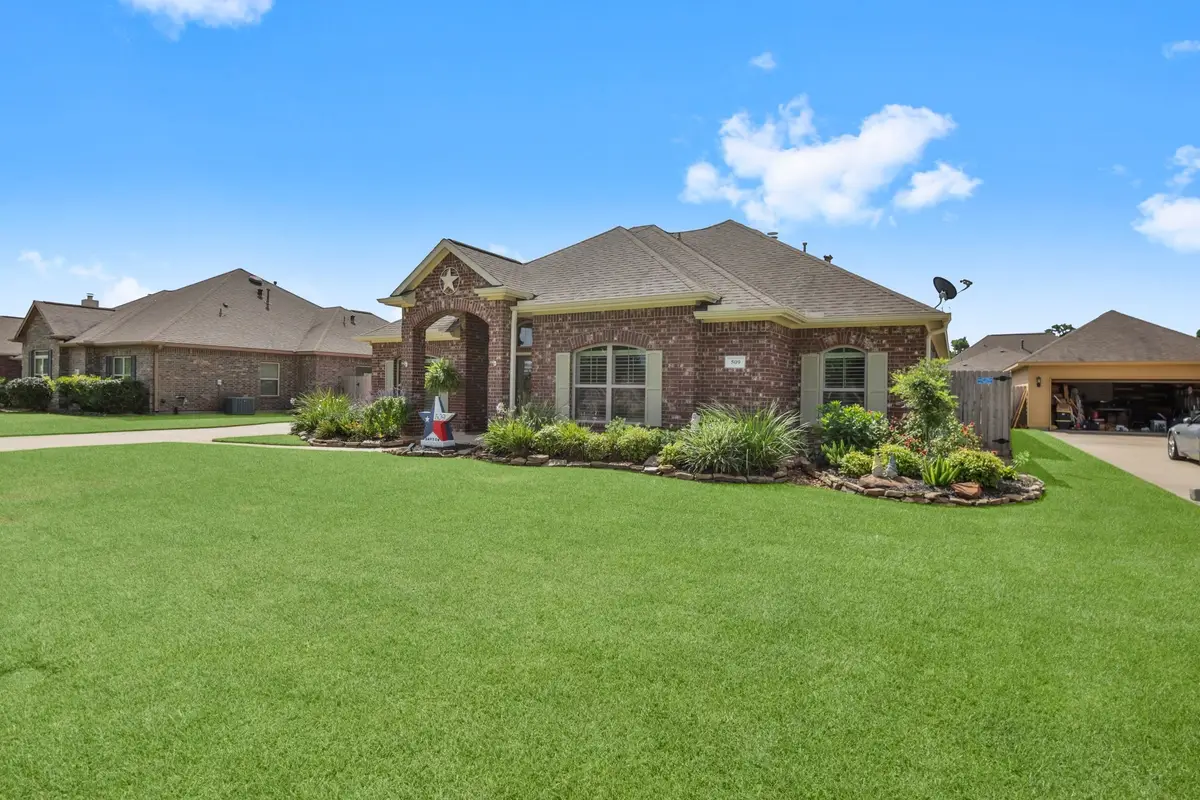

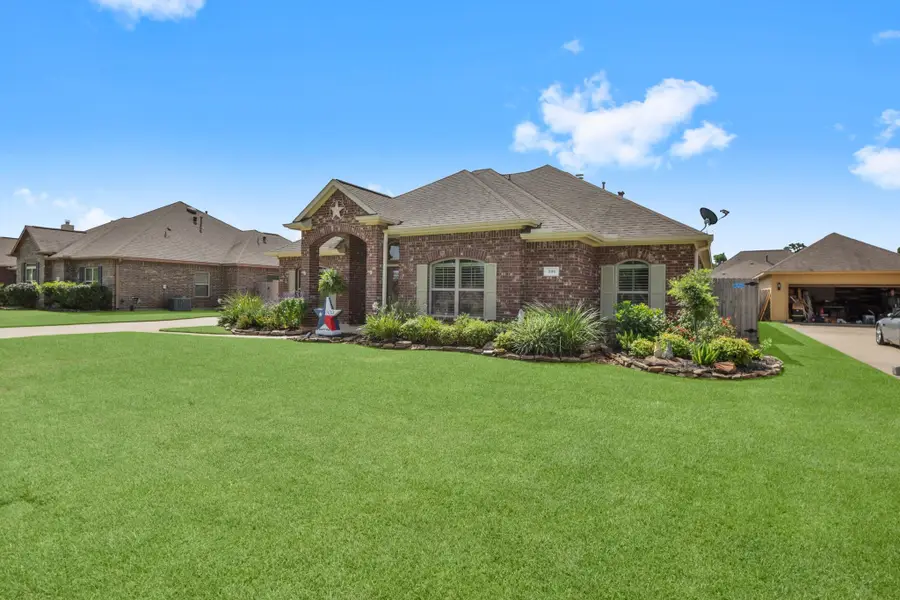
Upcoming open houses
- Sat, Aug 2310:00 am - 01:00 pm
Listed by:linda dennis
Office:zarco properties, llc.
MLS#:79493529
Source:HARMLS
Price summary
- Price:$394,900
- Price per sq. ft.:$209.38
About this home
Welcome to this beautifully upgraded 1-story brick home in the desirable Stone Creek community. Perfectly situated in central Dayton on a quiet street, this home offers comfort, style, and convenience. The open layout features luxury vinyl plank flooring, new ceiling fans, front door, water heater, dishwasher, and an updated guest shower. Elegant wood shutters and recessed lighting add a refined touch, while the kitchen boasts premium cabinetry. Step into the backyard oasis—sparkling pool, extended decking, built-in BBQ and bar area, lush grassy space, and privacy fence with fresh landscaping. The oversized garage and extended driveway provide ample parking and storage. Enjoy being across from the Dayton Community Center and library, with nearby access to schools, shopping, and dining. This home offers the total package: prime location, thoughtful upgrades, flexible space, and a dream backyard built for entertaining and relaxing. Don’t miss out
Contact an agent
Home facts
- Year built:2015
- Listing Id #:79493529
- Updated:August 18, 2025 at 11:38 AM
Rooms and interior
- Bedrooms:3
- Total bathrooms:2
- Full bathrooms:2
- Living area:1,886 sq. ft.
Heating and cooling
- Cooling:Central Air, Electric
- Heating:Central, Gas
Structure and exterior
- Roof:Composition
- Year built:2015
- Building area:1,886 sq. ft.
- Lot area:0.26 Acres
Schools
- High school:DAYTON HIGH SCHOOL
- Middle school:WOODROW WILSON JUNIOR HIGH SCHOOL
- Elementary school:KIMMIE M. BROWN ELEMENTARY SCHOOL
Utilities
- Sewer:Public Sewer
Finances and disclosures
- Price:$394,900
- Price per sq. ft.:$209.38
- Tax amount:$7,955 (2024)
New listings near 509 Ripkowski Drive
- New
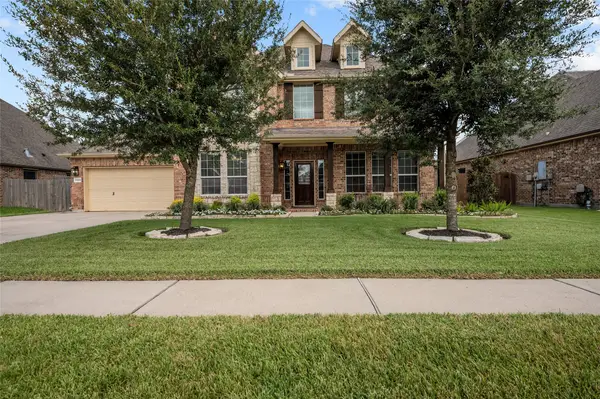 $487,500Active4 beds 4 baths3,471 sq. ft.
$487,500Active4 beds 4 baths3,471 sq. ft.11915 Obsidian Lane, Dayton, TX 77535
MLS# 20362867Listed by: RE/MAX ONE - PREMIER - New
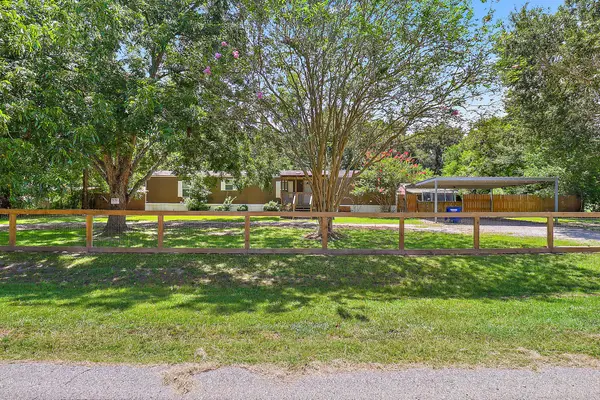 $184,900Active3 beds 2 baths1,216 sq. ft.
$184,900Active3 beds 2 baths1,216 sq. ft.544 County Road 4023, Dayton, TX 77535
MLS# 10515640Listed by: RE/MAX ONE - PREMIER - New
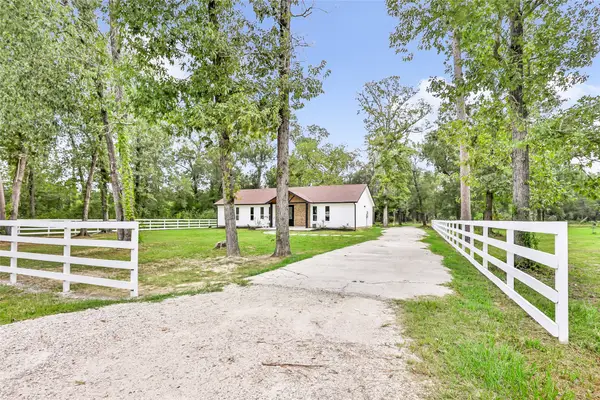 $385,000Active4 beds 2 baths1,920 sq. ft.
$385,000Active4 beds 2 baths1,920 sq. ft.634 County Road 2342, Dayton, TX 77535
MLS# 68553630Listed by: JLA REALTY - New
 $225,000Active3 beds 2 baths
$225,000Active3 beds 2 baths1104 County Road 6474, Dayton, TX 77535
MLS# 32642607Listed by: VIVE REALTY LLC - New
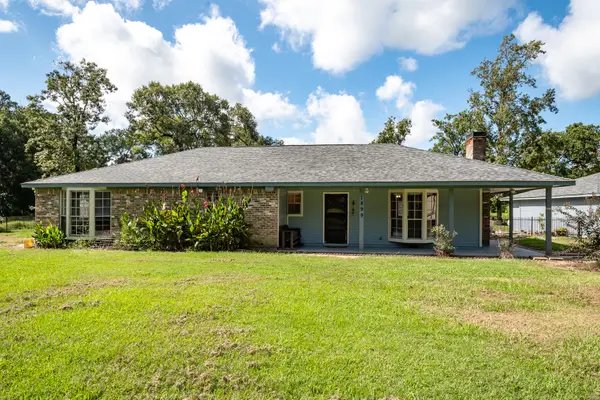 $525,000Active3 beds 2 baths1,732 sq. ft.
$525,000Active3 beds 2 baths1,732 sq. ft.1899 County Road 301 S, Dayton, TX 77535
MLS# 85768875Listed by: DESIGNED REALTY GROUP - New
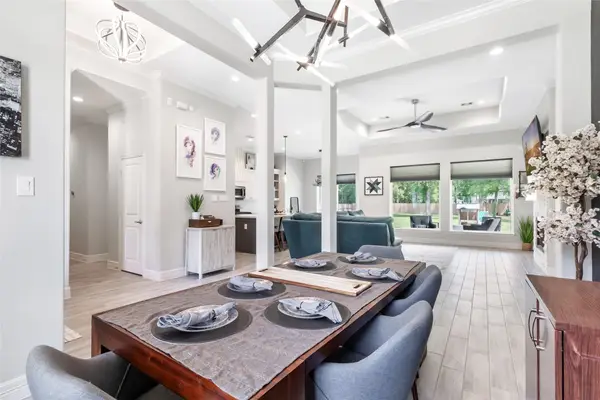 $465,000Active4 beds 3 baths2,505 sq. ft.
$465,000Active4 beds 3 baths2,505 sq. ft.756 Road 660, Dayton, TX 77535
MLS# 73470721Listed by: JLA REALTY - New
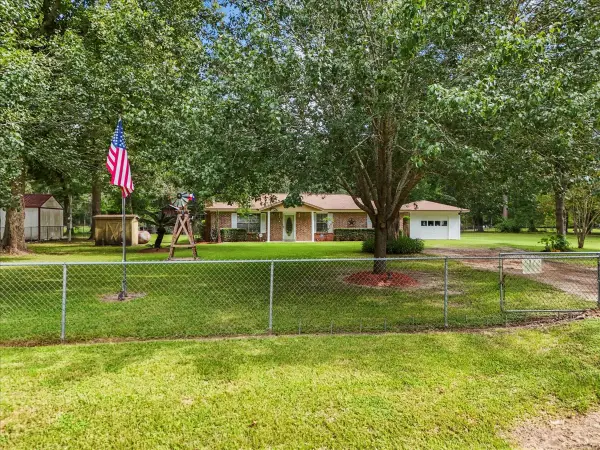 $335,000Active3 beds 1 baths1,225 sq. ft.
$335,000Active3 beds 1 baths1,225 sq. ft.749 County Road 444, Dayton, TX 77535
MLS# 4629278Listed by: EXP REALTY LLC - New
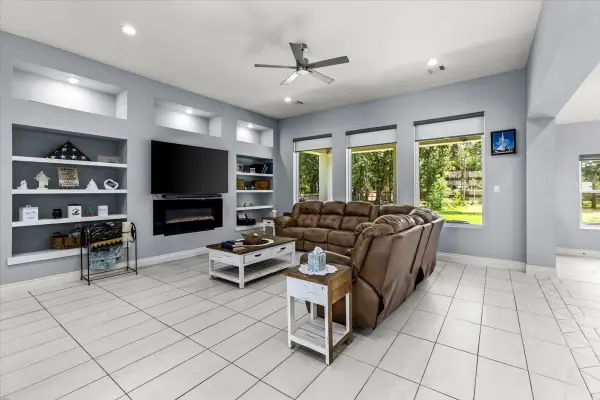 $465,000Active3 beds 3 baths2,451 sq. ft.
$465,000Active3 beds 3 baths2,451 sq. ft.158 Road 6609, Dayton, TX 77535
MLS# 6239400Listed by: JLA REALTY - New
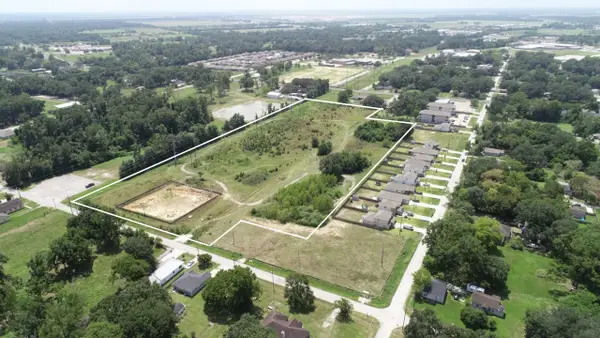 $475,000Active12.74 Acres
$475,000Active12.74 Acres0 S Colbert Street, Dayton, TX 77535
MLS# 23338678Listed by: JLA REALTY - New
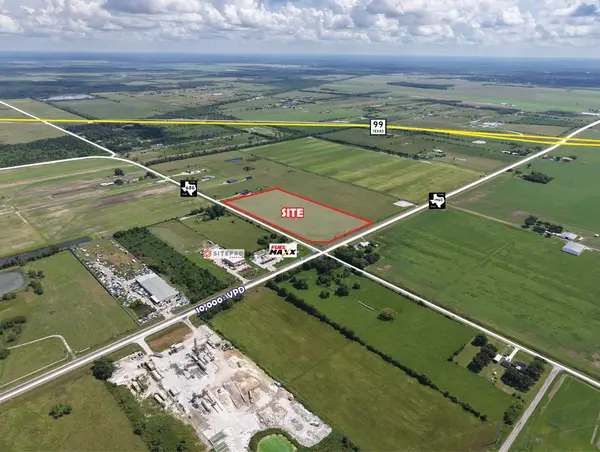 $2,274,616Active8.7 Acres
$2,274,616Active8.7 Acres1960 Fm-686, Dayton, TX 77535
MLS# 20424109Listed by: SENDERO REAL ESTATE
