1705 Road 66118, Dayton, TX 77535
Local realty services provided by:Better Homes and Gardens Real Estate Gary Greene
1705 Road 66118,Dayton, TX 77535
$549,990
- 4 Beds
- 4 Baths
- 2,492 sq. ft.
- Single family
- Pending
Listed by: javier sepulveda
Office: exp realty llc.
MLS#:55526032
Source:HARMLS
Price summary
- Price:$549,990
- Price per sq. ft.:$220.7
- Monthly HOA dues:$37.5
About this home
We’re proud to introduce The Tidewater Plan, a thoughtfully designed home that blends timeless architecture with modern comfort. Located in the heart of Encino Estates, this plan offers the perfect balance of space & elegance. Key Features: Spacious Layout with open-concept living, dining & Gourmet Kitchen featuring Professional Double oven stove, granite countertops, stainless steel appliances, wine cooler and custom cabinetry Luxurious Primary Suite with spacious walk-in closet. Covered Patio w/ an outdoor kitchen ideal for entertaining or relaxing outdoors. This Conner lot / backyard is cleaned and an open canvas to design and build your perfect backyard Oasis. ( Pool or Shop )
Contact an agent
Home facts
- Year built:2025
- Listing ID #:55526032
- Updated:December 24, 2025 at 08:12 AM
Rooms and interior
- Bedrooms:4
- Total bathrooms:4
- Full bathrooms:3
- Half bathrooms:1
- Living area:2,492 sq. ft.
Heating and cooling
- Cooling:Central Air, Electric
- Heating:Central, Electric
Structure and exterior
- Roof:Composition
- Year built:2025
- Building area:2,492 sq. ft.
- Lot area:0.84 Acres
Schools
- High school:DAYTON HIGH SCHOOL
- Middle school:WOODROW WILSON JUNIOR HIGH SCHOOL
- Elementary school:STEPHEN F. AUSTIN ELEMENTARY SCHOOL (DAYTON)
Utilities
- Sewer:Aerobic Septic, Septic Tank
Finances and disclosures
- Price:$549,990
- Price per sq. ft.:$220.7
- Tax amount:$1,151 (2025)
New listings near 1705 Road 66118
- New
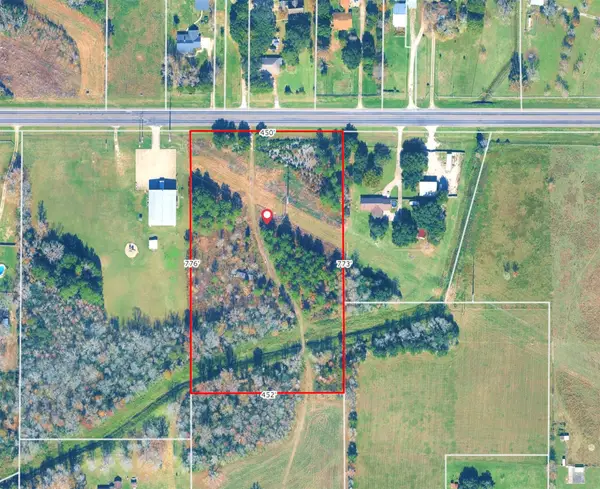 $975,000Active8 Acres
$975,000Active8 Acres8007 Fm 1960, Dayton, TX 77535
MLS# 19398031Listed by: LPT REALTY, LLC - New
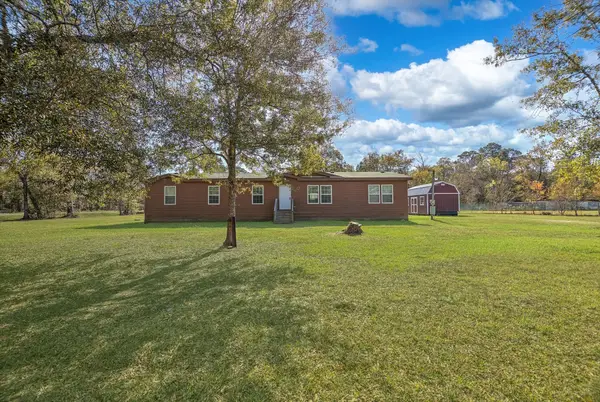 $249,999Active4 beds 2 baths2,160 sq. ft.
$249,999Active4 beds 2 baths2,160 sq. ft.13 County Road 412 Road, Dayton, TX 77535
MLS# 21455271Listed by: RESULTS REAL ESTATE - New
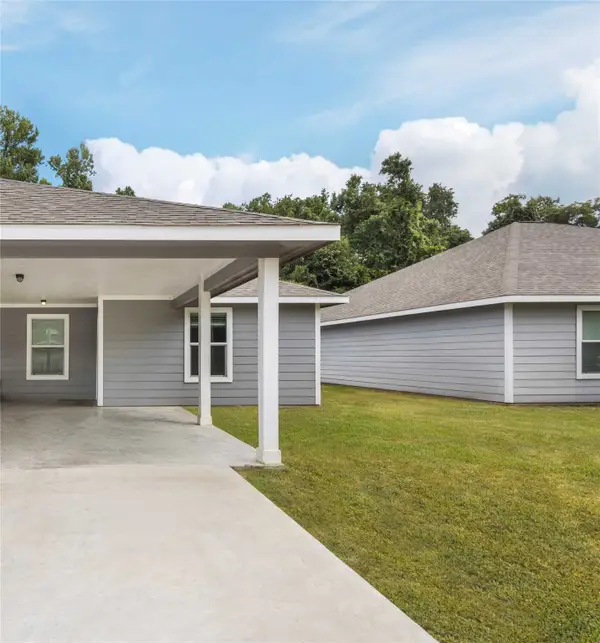 $299,500Active3 beds 2 baths2,300 sq. ft.
$299,500Active3 beds 2 baths2,300 sq. ft.626 Luke Avenue, Dayton, TX 77535
MLS# 29460138Listed by: REAL BROKER, LLC - New
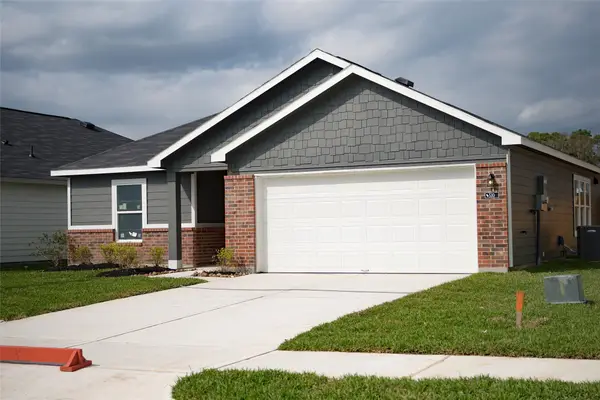 $246,000Active3 beds 2 baths1,402 sq. ft.
$246,000Active3 beds 2 baths1,402 sq. ft.510 Oak Chase Avenue, Dayton, TX 77535
MLS# 67049044Listed by: HART HOMES COMMUNITIES - New
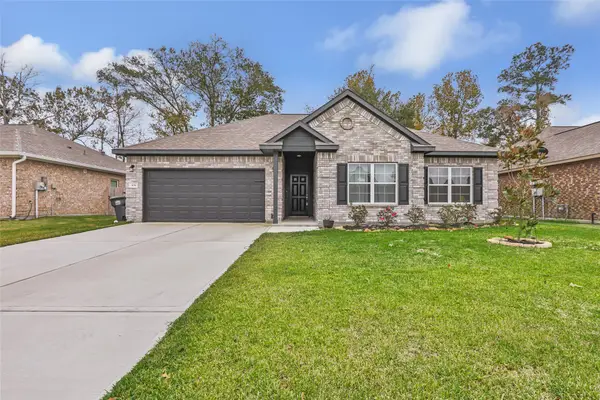 $320,000Active3 beds 2 baths1,735 sq. ft.
$320,000Active3 beds 2 baths1,735 sq. ft.436 Pebble Drive, Dayton, TX 77535
MLS# 86920889Listed by: JLA REALTY - New
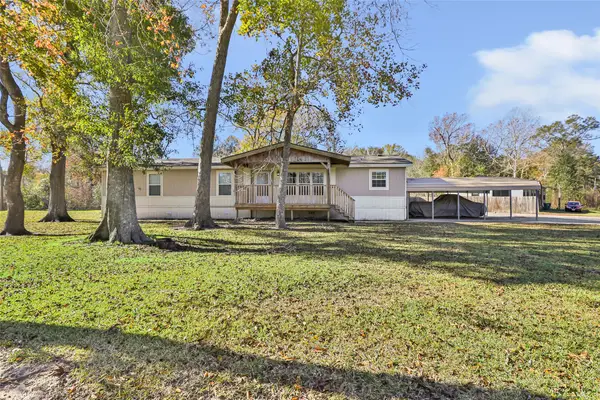 $230,000Active4 beds 2 baths1,980 sq. ft.
$230,000Active4 beds 2 baths1,980 sq. ft.104 County Road 4534, Dayton, TX 77535
MLS# 81195319Listed by: JLA REALTY - New
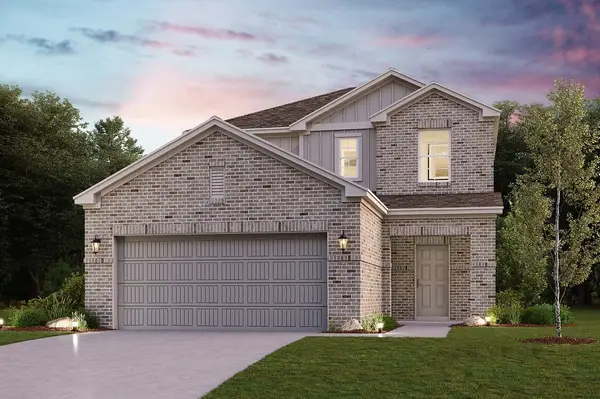 $284,900Active4 beds 3 baths2,003 sq. ft.
$284,900Active4 beds 3 baths2,003 sq. ft.1885 Redwood Lane, Dayton, TX 77535
MLS# 23683989Listed by: CENTURY COMMUNITIES - New
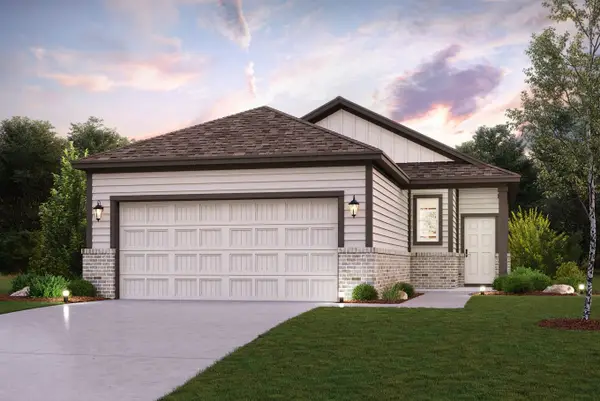 $243,900Active3 beds 2 baths1,388 sq. ft.
$243,900Active3 beds 2 baths1,388 sq. ft.1887 Redwood Lane, Dayton, TX 77535
MLS# 24332512Listed by: CENTURY COMMUNITIES - New
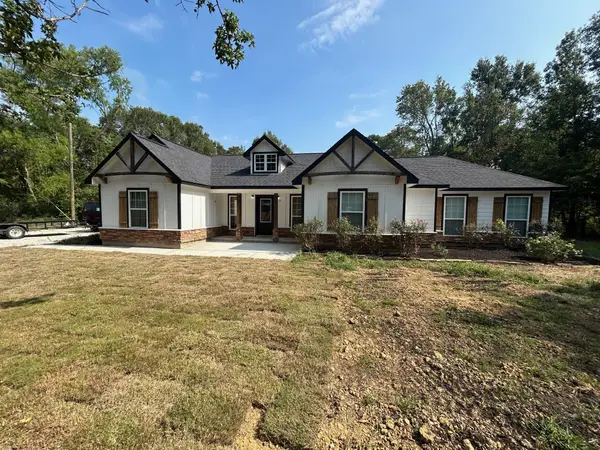 $359,900Active3 beds 2 baths1,992 sq. ft.
$359,900Active3 beds 2 baths1,992 sq. ft.10008 Highway 321, Dayton, TX 77535
MLS# 23723963Listed by: NB ELITE REALTY 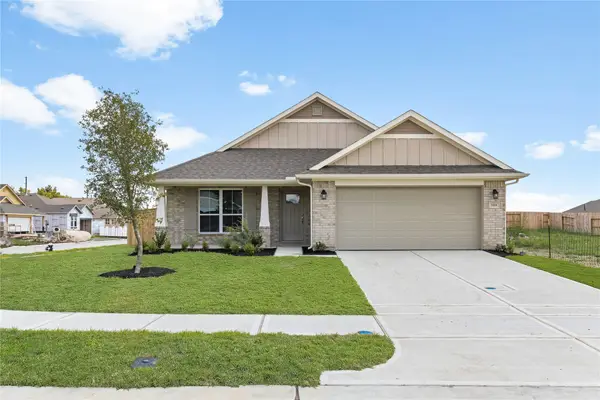 $259,900Active3 beds 2 baths1,900 sq. ft.
$259,900Active3 beds 2 baths1,900 sq. ft.2254 W Post Oak Circle, Dayton, TX 77535
MLS# 11343645Listed by: ADAMS HOMES REALTY INC
