761 Marion Price Lane, Dayton, TX 77535
Local realty services provided by:Better Homes and Gardens Real Estate Hometown
761 Marion Price Lane,Dayton, TX 77535
$299,000
- 4 Beds
- 4 Baths
- 2,253 sq. ft.
- Single family
- Active
Upcoming open houses
- Sun, Sep 2111:00 am - 02:00 pm
Listed by:cameron galatas
Office:exp realty llc.
MLS#:57459908
Source:HARMLS
Price summary
- Price:$299,000
- Price per sq. ft.:$132.71
- Monthly HOA dues:$100
About this home
PHOTOS ARE REPRESENTATIVE. Welcome to River Ranch! This stunning 2253sq ft sanctuary boasts 4 bedrooms, 3 1/2 bathrooms, and a plethora of luxurious amenities. Step into the heart of the home in the peninsula kitchen with light and bright 42" birch wood cabinets and white granite countertops. The kitchen flows seamlessly into the open living and dining providing endless options for decorating. At the same time entertaining will be a breeze as the main living space connects effortlessly to your outdoor covered patio and spacious yard. The primary bathroom is a spa-like retreat, featuring an oversized shower, dual sinks, and luxurious finishes. With three-side brick exteriors, stainless steel appliances, 2-inch faux wood blinds, and energy-efficient features like the tankless water heater, radiant attic barrier, and High-Efficiency HVAC this home is as practical as it is luxurious. Don't miss out on the chance to make this your new home!
Contact an agent
Home facts
- Year built:2025
- Listing ID #:57459908
- Updated:September 20, 2025 at 08:06 PM
Rooms and interior
- Bedrooms:4
- Total bathrooms:4
- Full bathrooms:3
- Half bathrooms:1
- Living area:2,253 sq. ft.
Heating and cooling
- Cooling:Central Air, Electric
- Heating:Central, Gas
Structure and exterior
- Roof:Composition
- Year built:2025
- Building area:2,253 sq. ft.
Schools
- High school:DAYTON HIGH SCHOOL
- Middle school:WOODROW WILSON JUNIOR HIGH SCHOOL
- Elementary school:KIMMIE M. BROWN ELEMENTARY SCHOOL
Utilities
- Sewer:Public Sewer
Finances and disclosures
- Price:$299,000
- Price per sq. ft.:$132.71
New listings near 761 Marion Price Lane
- New
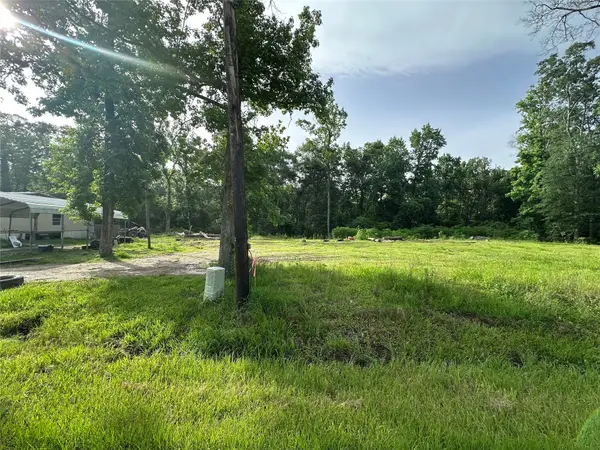 $52,900Active0.71 Acres
$52,900Active0.71 Acres213 County Road 4021a, Dayton, TX 77535
MLS# 89522987Listed by: JP LAND & HOMES, LLC - New
 $499,999Active4 beds 3 baths2,478 sq. ft.
$499,999Active4 beds 3 baths2,478 sq. ft.174 County Road 668, Dayton, TX 77535
MLS# 84082071Listed by: JLA REALTY - New
 $27,000Active0.11 Acres
$27,000Active0.11 Acres612 Hill Street, Dayton, TX 77535
MLS# 19109693Listed by: REALTY OF AMERICA, LLC - New
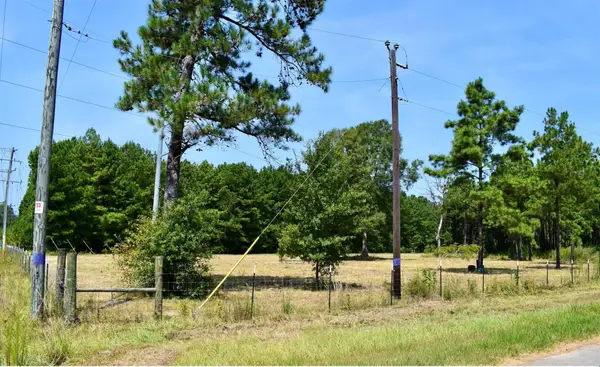 $79,900Active2.25 Acres
$79,900Active2.25 Acres360 County Road 303, Dayton, TX 77535
MLS# 98047819Listed by: WOLF REALTY - New
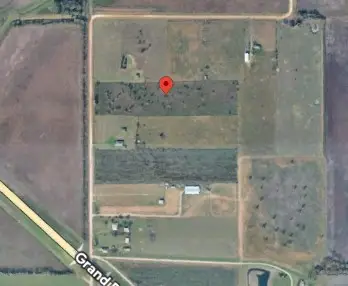 $325,000Active10.04 Acres
$325,000Active10.04 Acres3248 County Road 622, Dayton, TX 77535
MLS# 9237817Listed by: US REALTY ASSOCIATES - New
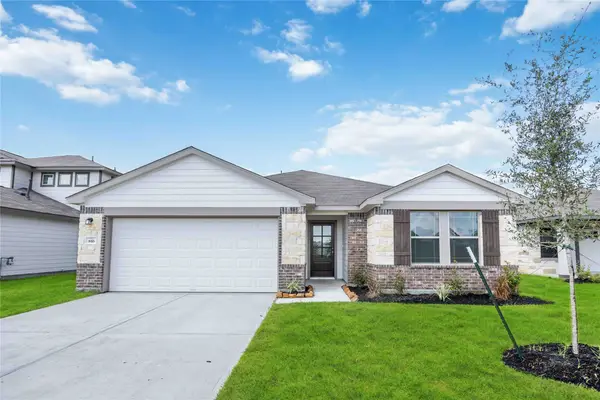 $297,133Active4 beds 2 baths1,595 sq. ft.
$297,133Active4 beds 2 baths1,595 sq. ft.807 Clear Valley Lane, Dayton, TX 77535
MLS# 32276776Listed by: THE SIGNORELLI COMPANY - New
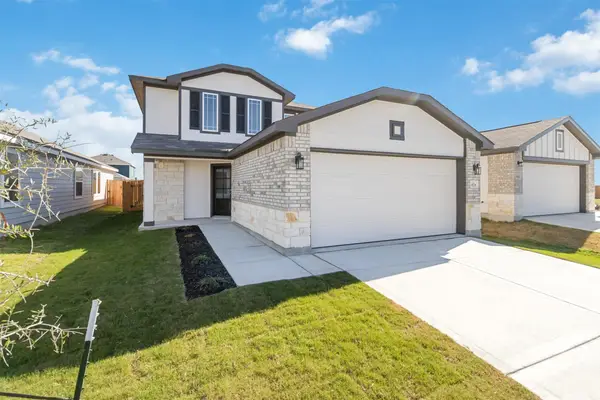 $308,162Active4 beds 3 baths1,857 sq. ft.
$308,162Active4 beds 3 baths1,857 sq. ft.819 Clear Valley Lane, Dayton, TX 77535
MLS# 9639238Listed by: THE SIGNORELLI COMPANY - New
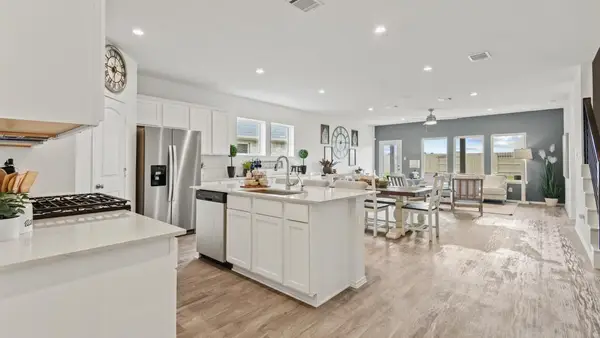 $367,740Active5 beds 3 baths2,733 sq. ft.
$367,740Active5 beds 3 baths2,733 sq. ft.689 Canadian Trail, Dayton, TX 77535
MLS# 12353571Listed by: D.R. HORTON HOMES - New
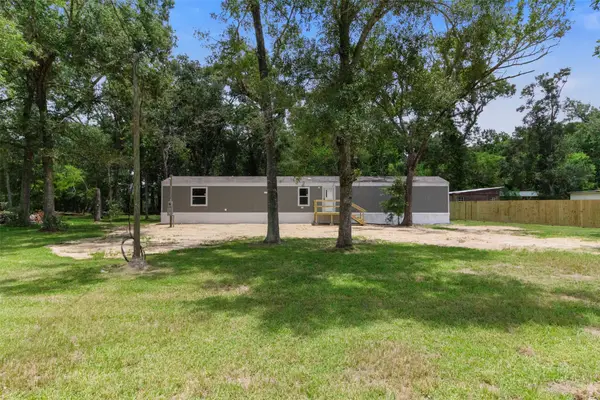 $179,900Active4 beds 2 baths1,100 sq. ft.
$179,900Active4 beds 2 baths1,100 sq. ft.564 Private Road 4019, Dayton, TX 77535
MLS# 37227995Listed by: VIVE REALTY LLC - New
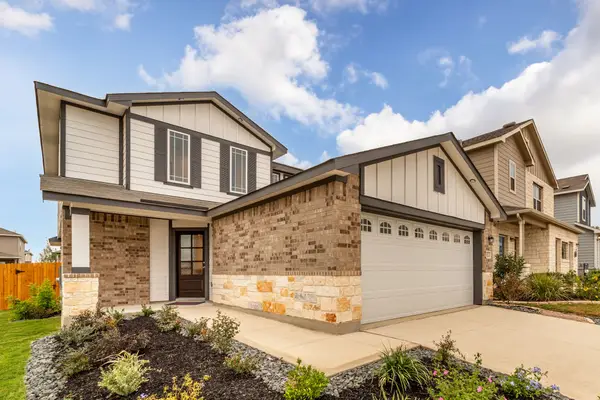 $307,563Active4 beds 3 baths1,857 sq. ft.
$307,563Active4 beds 3 baths1,857 sq. ft.803 Clear Valley Lane, Dayton, TX 77535
MLS# 9285947Listed by: THE SIGNORELLI COMPANY
