808 Stoney Point Lane, Dayton, TX 77535
Local realty services provided by:Better Homes and Gardens Real Estate Hometown
808 Stoney Point Lane,Dayton, TX 77535
$234,900
- 3 Beds
- 3 Baths
- 1,244 sq. ft.
- Single family
- Active
Listed by: tafi daniels, hannah harris
Office: hart homes communities
MLS#:76189475
Source:HARMLS
Price summary
- Price:$234,900
- Price per sq. ft.:$188.83
- Monthly HOA dues:$35.75
About this home
The Ashley Plan stands out as a beacon of contemporary design and smart living. This 1,244 square foot home is an architectural expression of comfort and style, meticulously crafted to accommodate the rhythm of everyday life while providing a haven for rest and recreation. Upon entering, you are greeted with a huge living space that acts as the heart of the home. The open concept ensures that this central area feels both expansive and welcoming, perfectly suited for family gatherings or simply stretching out in your own serene space. A beautiful appointed kitchen, complete with a functional island, invites interaction and culinary exploration. This space is not only a place for preparing meals but also a centerpiece for social connections, blending seamlessly with the living area. Ascend to the second story and discover three cozy bedrooms, each offering a personal oasis of tranquility. The upstairs layout is designed for restful nights and peaceful mornings.
Contact an agent
Home facts
- Year built:2024
- Listing ID #:76189475
- Updated:February 11, 2026 at 12:41 PM
Rooms and interior
- Bedrooms:3
- Total bathrooms:3
- Full bathrooms:2
- Half bathrooms:1
- Living area:1,244 sq. ft.
Heating and cooling
- Cooling:Central Air, Electric
- Heating:Central, Electric
Structure and exterior
- Roof:Composition
- Year built:2024
- Building area:1,244 sq. ft.
Schools
- High school:DAYTON HIGH SCHOOL
- Middle school:WOODROW WILSON JUNIOR HIGH SCHOOL
- Elementary school:STEPHEN F. AUSTIN ELEMENTARY SCHOOL (DAYTON)
Finances and disclosures
- Price:$234,900
- Price per sq. ft.:$188.83
New listings near 808 Stoney Point Lane
- New
 $112,500Active3.65 Acres
$112,500Active3.65 AcresTBD 0 County Rd 2318, Dayton, TX 77535
MLS# 31317953Listed by: MCCORMACK COMMERCIAL LLC 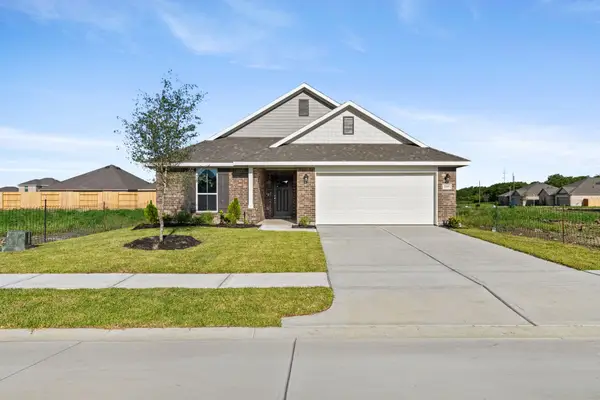 $244,399Active4 beds 2 baths1,635 sq. ft.
$244,399Active4 beds 2 baths1,635 sq. ft.2075 Emerald Lake Trail Circle, Dayton, TX 77535
MLS# 82220348Listed by: ADAMS HOMES REALTY INC- New
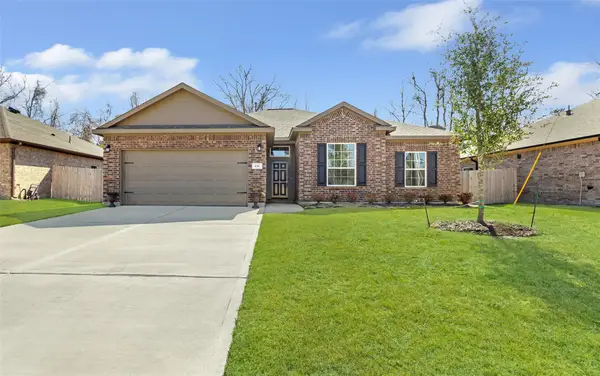 $289,500Active3 beds 5 baths1,675 sq. ft.
$289,500Active3 beds 5 baths1,675 sq. ft.426 Pebble Drive, Dayton, TX 77535
MLS# 10178040Listed by: JLA REALTY - New
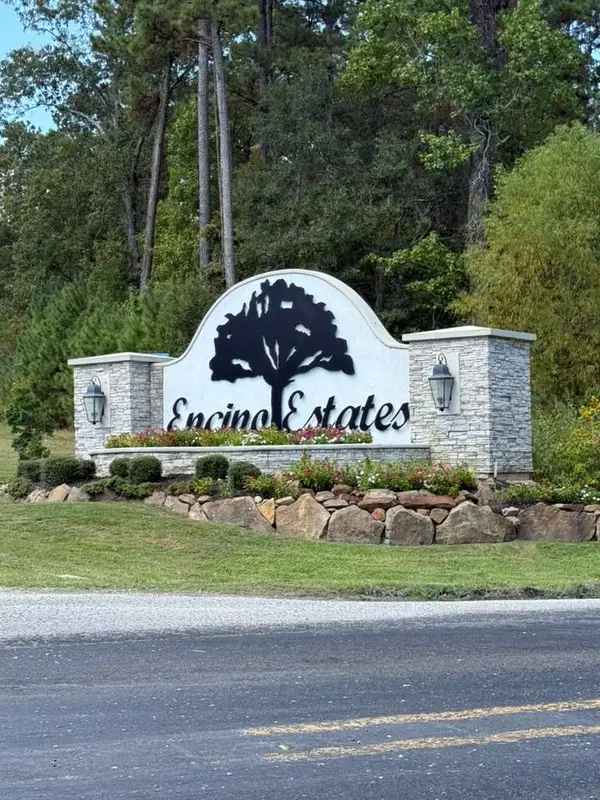 $380,000Active0.7 Acres
$380,000Active0.7 Acres517 Road 66111, Dayton, TX 77535
MLS# 17291368Listed by: THE GOLDEN GROUP REALTY - New
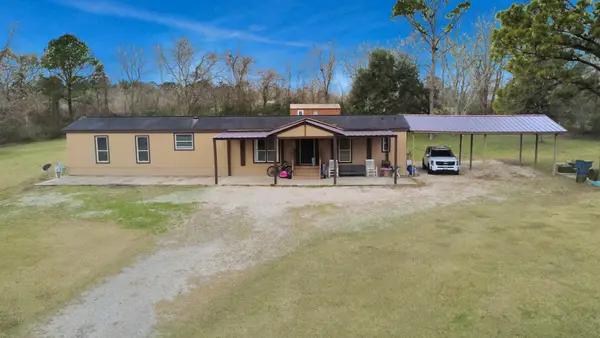 $225,000Active3 beds 2 baths
$225,000Active3 beds 2 baths90 Private Road 643a, Dayton, TX 77535
MLS# 68239088Listed by: CATTELL REAL ESTATE GROUP, INC - New
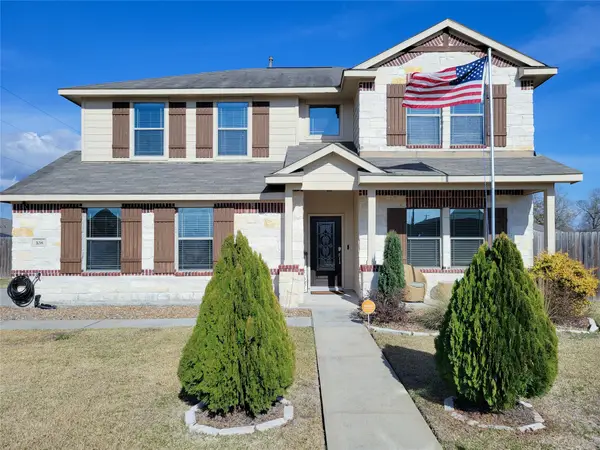 $415,000Active4 beds 3 baths2,844 sq. ft.
$415,000Active4 beds 3 baths2,844 sq. ft.108 Sam Drive, Dayton, TX 77535
MLS# 16283108Listed by: AROUNDTOWN PROPERTIES INC - New
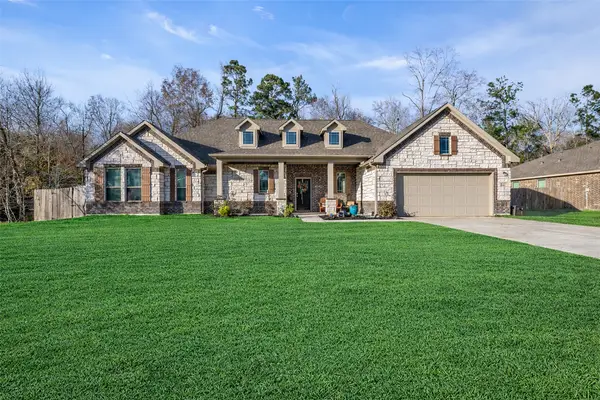 $380,000Active4 beds 2 baths2,144 sq. ft.
$380,000Active4 beds 2 baths2,144 sq. ft.446 Road 66111, Dayton, TX 77535
MLS# 59418627Listed by: COLDWELL BANKER REALTY - THE WOODLANDS - New
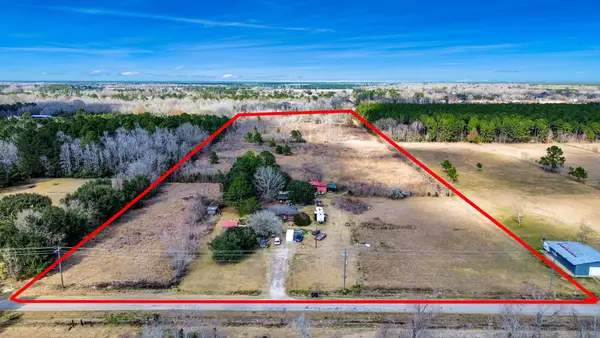 $699,900Active3 beds 2 baths1,386 sq. ft.
$699,900Active3 beds 2 baths1,386 sq. ft.518 County Road 677, Dayton, TX 77535
MLS# 75144212Listed by: NB ELITE REALTY - New
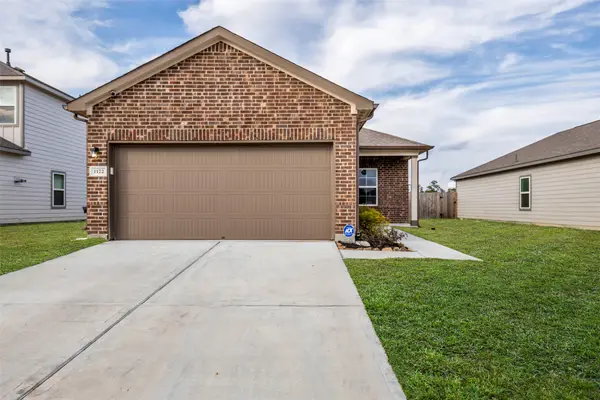 $245,000Active3 beds 2 baths1,284 sq. ft.
$245,000Active3 beds 2 baths1,284 sq. ft.1172 Cypress Lane, Dayton, TX 77535
MLS# 27673817Listed by: WINDSOR HILL REAL ESTATE GROUP 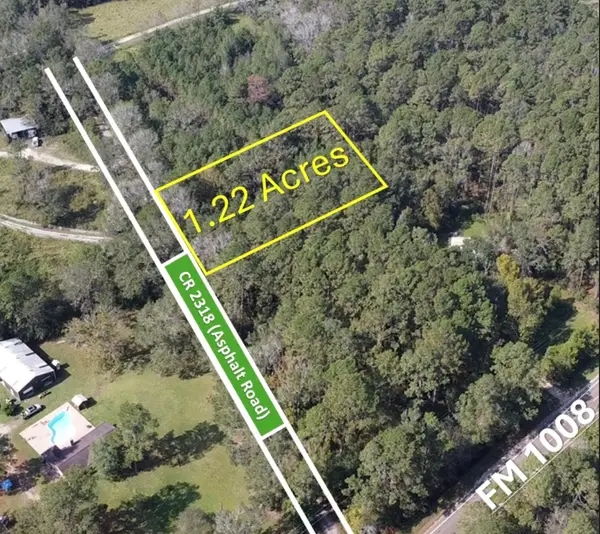 $55,000Pending1.24 Acres
$55,000Pending1.24 AcresTBD LOT F1 Farm To Market 1008, Dayton, TX 77535
MLS# 31690195Listed by: KELLER WILLIAMS ELITE

