810 Clear Valley Lane, Dayton, TX 77535
Local realty services provided by:Better Homes and Gardens Real Estate Gary Greene
810 Clear Valley Lane,Dayton, TX 77535
$285,010
- 4 Beds
- 3 Baths
- 1,997 sq. ft.
- Single family
- Active
Upcoming open houses
- Sat, Nov 0112:00 pm - 04:00 pm
- Sun, Nov 0201:00 pm - 04:00 pm
Listed by:daniel signorelli
Office:the signorelli company
MLS#:75219812
Source:HARMLS
Price summary
- Price:$285,010
- Price per sq. ft.:$142.72
- Monthly HOA dues:$35.75
About this home
Welcome home to the stunning Telluride plan, a spacious and thoughtfully designed 4-bedroom home perfect for families and entertaining.
With two bedrooms conveniently located downstairs, including a luxurious primary retreat, this layout offers both comfort and functionality. Upstairs, you’ll find two additional bedrooms and a versatile game room, offering even more space to retreat and play.
The kitchen features sleek granite countertops and 42-inch cabinets, ideal for hosting gatherings, while the extended covered patio provides the perfect outdoor space to relax or entertain.
Situated in The Villages at Westpointe, this community boasts incredible amenities, including a playground, a dog park with an agility training course, basketball, pickleball, and volleyball courts, ensuring fun and recreation for everyone. Schedule your visit today and discover why the Telluride plan is the perfect place to call home!
Contact an agent
Home facts
- Year built:2025
- Listing ID #:75219812
- Updated:October 27, 2025 at 12:06 AM
Rooms and interior
- Bedrooms:4
- Total bathrooms:3
- Full bathrooms:3
- Living area:1,997 sq. ft.
Heating and cooling
- Cooling:Attic Fan, Central Air, Electric, Zoned
- Heating:Central, Gas
Structure and exterior
- Roof:Composition
- Year built:2025
- Building area:1,997 sq. ft.
Schools
- High school:DAYTON HIGH SCHOOL
- Middle school:WOODROW WILSON JUNIOR HIGH SCHOOL
- Elementary school:STEPHEN F. AUSTIN ELEMENTARY SCHOOL (DAYTON)
Utilities
- Sewer:Aerobic Septic, Public Sewer
Finances and disclosures
- Price:$285,010
- Price per sq. ft.:$142.72
New listings near 810 Clear Valley Lane
- New
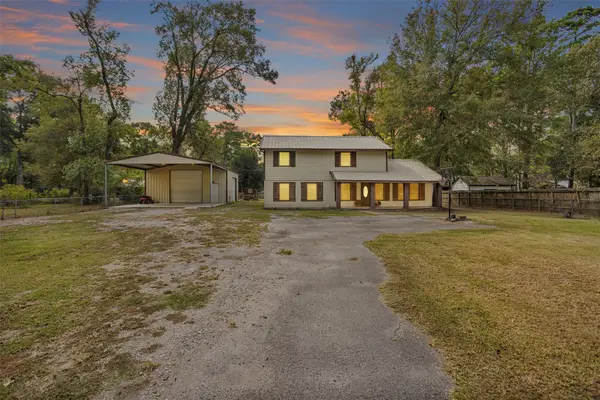 $299,999Active5 beds 3 baths2,408 sq. ft.
$299,999Active5 beds 3 baths2,408 sq. ft.339 County Road 432, Dayton, TX 77535
MLS# 3182685Listed by: CENTURY 21 REALTY PARTNERS - New
 $375,000Active4 beds 2 baths2,583 sq. ft.
$375,000Active4 beds 2 baths2,583 sq. ft.3500 Mcbride Street, Dayton, TX 77535
MLS# 46554252Listed by: EXP REALTY LLC - New
 $375,000Active4 beds 2 baths2,583 sq. ft.
$375,000Active4 beds 2 baths2,583 sq. ft.3502 Mcbride Street, Dayton, TX 77535
MLS# 52313793Listed by: EXP REALTY LLC - New
 $85,000Active0.69 Acres
$85,000Active0.69 Acres187 County Road 6606, Dayton, TX 77535
MLS# 84779880Listed by: JLA REALTY - New
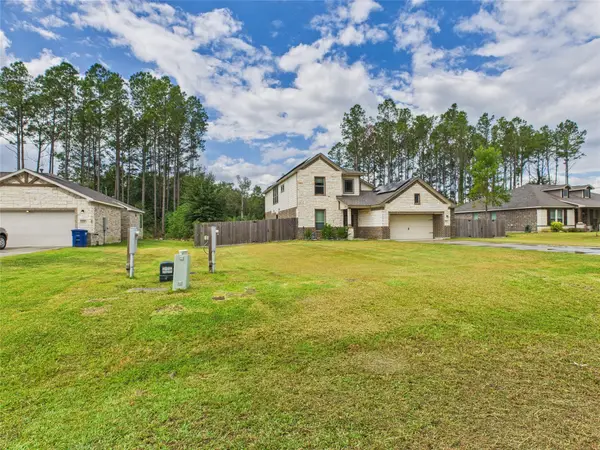 $420,000Active4 beds 3 baths2,834 sq. ft.
$420,000Active4 beds 3 baths2,834 sq. ft.201 Road 6618, Dayton, TX 77535
MLS# 96860821Listed by: ORCHARD BROKERAGE - New
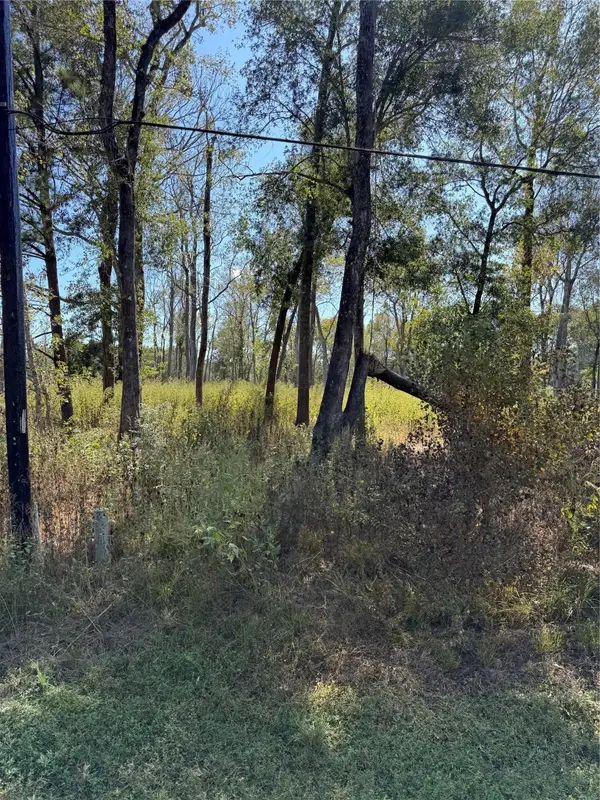 $175,000Active4.01 Acres
$175,000Active4.01 Acres120 County Road 470, Dayton, TX 77535
MLS# 9871305Listed by: CAMERON REAL ESTATE - New
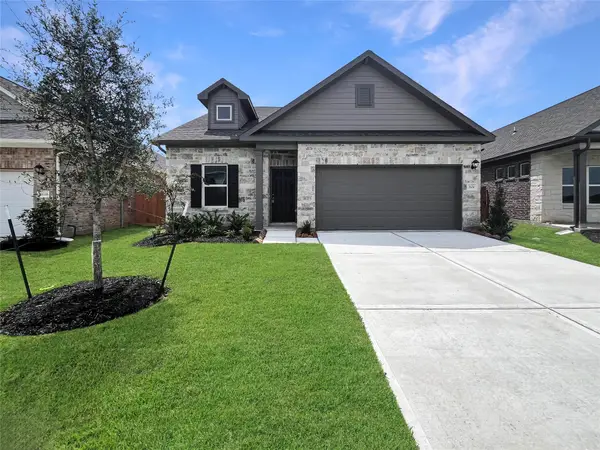 $320,310Active4 beds 2 baths1,897 sq. ft.
$320,310Active4 beds 2 baths1,897 sq. ft.1614 River Scene Trail, Dayton, TX 77535
MLS# 29148801Listed by: KELLER WILLIAMS SIGNATURE - New
 $399,870Active4 beds 4 baths2,175 sq. ft.
$399,870Active4 beds 4 baths2,175 sq. ft.1031 Comal Trail, Dayton, TX 77535
MLS# 80636593Listed by: COMPASS RE TEXAS, LLC - THE HEIGHTS - New
 $319,995Active4 Acres
$319,995Active4 Acres10438 Highway 321, Dayton, TX 77535
MLS# 30717464Listed by: AAA REALTY - New
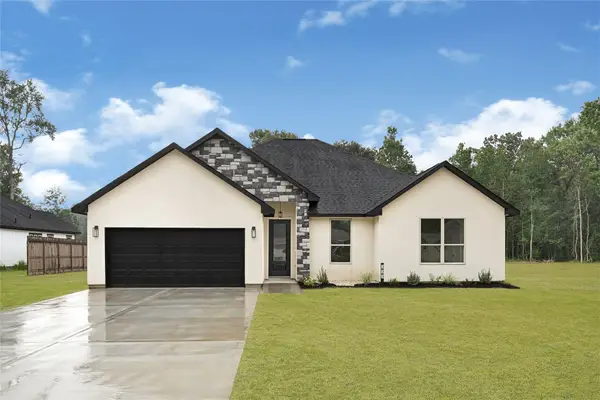 $359,999Active4 beds 3 baths1,807 sq. ft.
$359,999Active4 beds 3 baths1,807 sq. ft.223 County Road 6606, Dayton, TX 77535
MLS# 72985655Listed by: ALUMBRA INTERNATIONAL PROPERTIES
