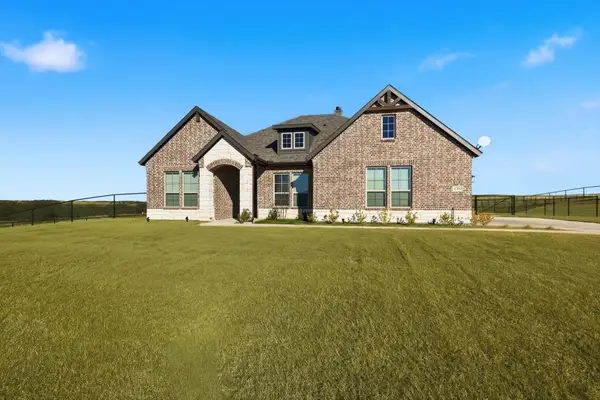141 Vista Ridge Drive, Decatur, TX 76234
Local realty services provided by:Better Homes and Gardens Real Estate Lindsey Realty
Listed by: dora andrade940-222-7012
Office: inc realty, llc.
MLS#:21106122
Source:GDAR
Price summary
- Price:$759,000
- Price per sq. ft.:$251.24
About this home
This stunning custom-built home captures timeless craftsmanship and elegant country living in one breathtaking package. From the striking stone exterior to the inviting open-concept interior, every detail of this residence blends luxury and warmth effortlessly.
Step through the arched front door into soaring ceilings framed by rustic wood beams and an impressive stone fireplace that anchors the great room. Natural light pours through large windows, illuminating the rich wood-look tile flooring and spacious open flow. The gourmet kitchen features concrete countertops, custom cabinetry, designer backsplash, a farmhouse sink, and an oversized island perfect for entertaining family and friends.
The primary suite is a serene retreat with a spa-inspired bathroom boasting a freestanding clawfoot tub, a walk-through shower, dual vanities, and a crystal chandelier that adds a touch of glamour. The oversized walk-in closet offers abundant built-ins, drawers, and shelving for impeccable organization.
The second bedroom is designed like a second primary suite, complete with generous space and its own private en-suite bath — perfect for guests, multigenerational living, or extended family.
Additional bedrooms provide comfort and flexibility, while every corner of this home showcases thoughtful craftsmanship and attention to detail.
Outdoors, unwind under the covered patio with dual ceiling fans and string lighting—ideal for evening gatherings beneath the Texas sky. The expansive backyard offers endless possibilities, from outdoor living extensions to adding a pool or workshop.
With its 3-car garage, tall ceilings, and elegant finishes throughout, this home embodies refined country living just minutes from town conveniences.
Contact an agent
Home facts
- Year built:2017
- Listing ID #:21106122
- Added:54 day(s) ago
- Updated:January 02, 2026 at 12:46 PM
Rooms and interior
- Bedrooms:4
- Total bathrooms:3
- Full bathrooms:3
- Living area:3,021 sq. ft.
Heating and cooling
- Cooling:Central Air, Electric
- Heating:Central, Electric
Structure and exterior
- Roof:Composition
- Year built:2017
- Building area:3,021 sq. ft.
- Lot area:2 Acres
Schools
- High school:Decatur
- Elementary school:Carson
Utilities
- Water:Well
Finances and disclosures
- Price:$759,000
- Price per sq. ft.:$251.24
- Tax amount:$7,814
New listings near 141 Vista Ridge Drive
- New
 $497,301Active4 beds 3 baths2,499 sq. ft.
$497,301Active4 beds 3 baths2,499 sq. ft.139 Steppes Court, Decatur, TX 76234
MLS# 21138168Listed by: KELLER WILLIAMS REALTY-FM - New
 $190,000Active4.2 Acres
$190,000Active4.2 Acres154 Rio Rancho Drive, Decatur, TX 76234
MLS# 21141426Listed by: COLDWELL BANKER REALTY - New
 $1,295,000Active3 beds 3 baths2,610 sq. ft.
$1,295,000Active3 beds 3 baths2,610 sq. ft.207 County Road 4181, Decatur, TX 76234
MLS# 21141160Listed by: C21 SUE ANN DENTON, DECATUR - New
 $49,999Active0.82 Acres
$49,999Active0.82 Acres129 Stewart Dr, Decatur, TX 76234
MLS# 21139300Listed by: NNN ADVISOR, LLC - New
 $7,750,000Active50 Acres
$7,750,000Active50 Acres3340-1 S Fm 730, Decatur, TX 76234
MLS# 21138969Listed by: EXP REALTY LLC - New
 $200,000Active4.36 Acres
$200,000Active4.36 Acres540 Cr 4470, Decatur, TX 76234
MLS# 21138408Listed by: KELLER WILLIAMS REALTY DPR - New
 $333,870Active4 beds 2 baths1,779 sq. ft.
$333,870Active4 beds 2 baths1,779 sq. ft.1204 Patti Lane, Decatur, TX 76234
MLS# 21137760Listed by: CENTURY 21 MIKE BOWMAN, INC. - New
 $334,870Active4 beds 2 baths1,836 sq. ft.
$334,870Active4 beds 2 baths1,836 sq. ft.909 Hollyn Drive, Decatur, TX 76234
MLS# 21137774Listed by: CENTURY 21 MIKE BOWMAN, INC. - New
 $348,870Active4 beds 3 baths2,079 sq. ft.
$348,870Active4 beds 3 baths2,079 sq. ft.905 Hollyn Drive, Decatur, TX 76023
MLS# 21137788Listed by: CENTURY 21 MIKE BOWMAN, INC. - New
 $352,870Active5 beds 3 baths2,093 sq. ft.
$352,870Active5 beds 3 baths2,093 sq. ft.913 Hollyn Drive, Decatur, TX 76234
MLS# 21137806Listed by: CENTURY 21 MIKE BOWMAN, INC.
