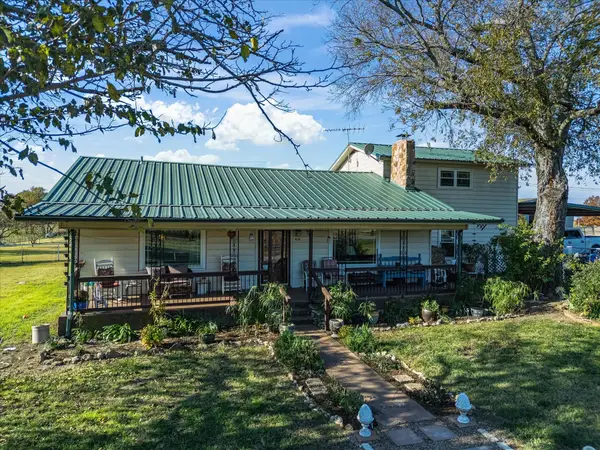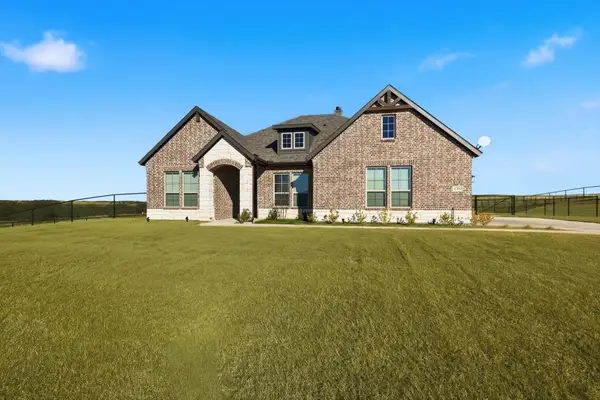189 Rio Rancho Drive, Decatur, TX 76234
Local realty services provided by:Better Homes and Gardens Real Estate Rhodes Realty
Upcoming open houses
- Sun, Jan 0402:00 pm - 04:00 pm
Listed by: cristal weruk, laurie martin8175014350,8175014350
Office: coldwell banker realty
MLS#:21055774
Source:GDAR
Price summary
- Price:$849,900
- Price per sq. ft.:$275.32
- Monthly HOA dues:$45.83
About this home
Stunning Bailee home situated on over 3 acres located in Coveted Las Brisas Subdivision. Get ready to be wowed by the quality craftsmanship, trim, designer colors and features. The gourmet kitchen offers a huge island, double ovens, large walk in pantry, custom cabinetry with soft close hinges. Huge living room with accent ceiling, focal point chandelier and fireplace with gorgeous tile accent and rich woodwork. Entertaining is easy with a large slider that spills out onto the expansive patio that has serene views and an outdoor fireplace. Primary bedroom has a tall ceiling with crown molding and an amazing wet room for the ultimate spa like experience. Just a few more extras include the foam encapsulation, private well, no city taxes and unbelievable views of some of the best Texas sunsets and sunrises.
Contact an agent
Home facts
- Year built:2025
- Listing ID #:21055774
- Added:112 day(s) ago
- Updated:January 02, 2026 at 12:35 PM
Rooms and interior
- Bedrooms:3
- Total bathrooms:4
- Full bathrooms:3
- Half bathrooms:1
- Living area:3,087 sq. ft.
Heating and cooling
- Cooling:Ceiling Fans, Central Air, Humidity Control
- Heating:Central, Electric, Fireplaces, Propane
Structure and exterior
- Roof:Composition
- Year built:2025
- Building area:3,087 sq. ft.
- Lot area:3.04 Acres
Schools
- High school:Decatur
- Middle school:Mccarroll
- Elementary school:Rann
Utilities
- Water:Well
Finances and disclosures
- Price:$849,900
- Price per sq. ft.:$275.32
- Tax amount:$2,584
New listings near 189 Rio Rancho Drive
- New
 $699,000Active4 beds 3 baths2,913 sq. ft.
$699,000Active4 beds 3 baths2,913 sq. ft.117 County Road 2646, Decatur, TX 76234
MLS# 21142968Listed by: PARKER PROPERTIES REAL ESTATE - New
 $497,301Active4 beds 3 baths2,499 sq. ft.
$497,301Active4 beds 3 baths2,499 sq. ft.139 Steppes Court, Decatur, TX 76234
MLS# 21138168Listed by: KELLER WILLIAMS REALTY-FM - New
 $190,000Active4.2 Acres
$190,000Active4.2 Acres154 Rio Rancho Drive, Decatur, TX 76234
MLS# 21141426Listed by: COLDWELL BANKER REALTY - New
 $1,295,000Active3 beds 3 baths2,610 sq. ft.
$1,295,000Active3 beds 3 baths2,610 sq. ft.207 County Road 4181, Decatur, TX 76234
MLS# 21141160Listed by: C21 SUE ANN DENTON, DECATUR - New
 $49,999Active0.82 Acres
$49,999Active0.82 Acres129 Stewart Dr, Decatur, TX 76234
MLS# 21139300Listed by: NNN ADVISOR, LLC - New
 $7,750,000Active50 Acres
$7,750,000Active50 Acres3340-1 S Fm 730, Decatur, TX 76234
MLS# 21138969Listed by: EXP REALTY LLC - New
 $200,000Active4.36 Acres
$200,000Active4.36 Acres540 Cr 4470, Decatur, TX 76234
MLS# 21138408Listed by: KELLER WILLIAMS REALTY DPR - New
 $333,870Active4 beds 2 baths1,779 sq. ft.
$333,870Active4 beds 2 baths1,779 sq. ft.1204 Patti Lane, Decatur, TX 76234
MLS# 21137760Listed by: CENTURY 21 MIKE BOWMAN, INC. - New
 $334,870Active4 beds 2 baths1,836 sq. ft.
$334,870Active4 beds 2 baths1,836 sq. ft.909 Hollyn Drive, Decatur, TX 76234
MLS# 21137774Listed by: CENTURY 21 MIKE BOWMAN, INC. - New
 $348,870Active4 beds 3 baths2,079 sq. ft.
$348,870Active4 beds 3 baths2,079 sq. ft.905 Hollyn Drive, Decatur, TX 76023
MLS# 21137788Listed by: CENTURY 21 MIKE BOWMAN, INC.
