194 Hillcrest Lane, Decatur, TX 76234
Local realty services provided by:Better Homes and Gardens Real Estate Winans

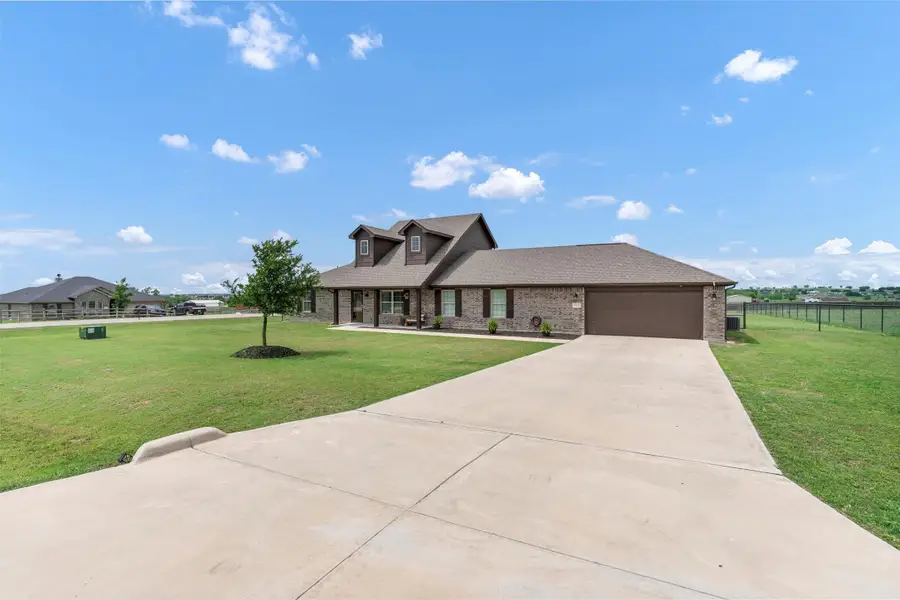
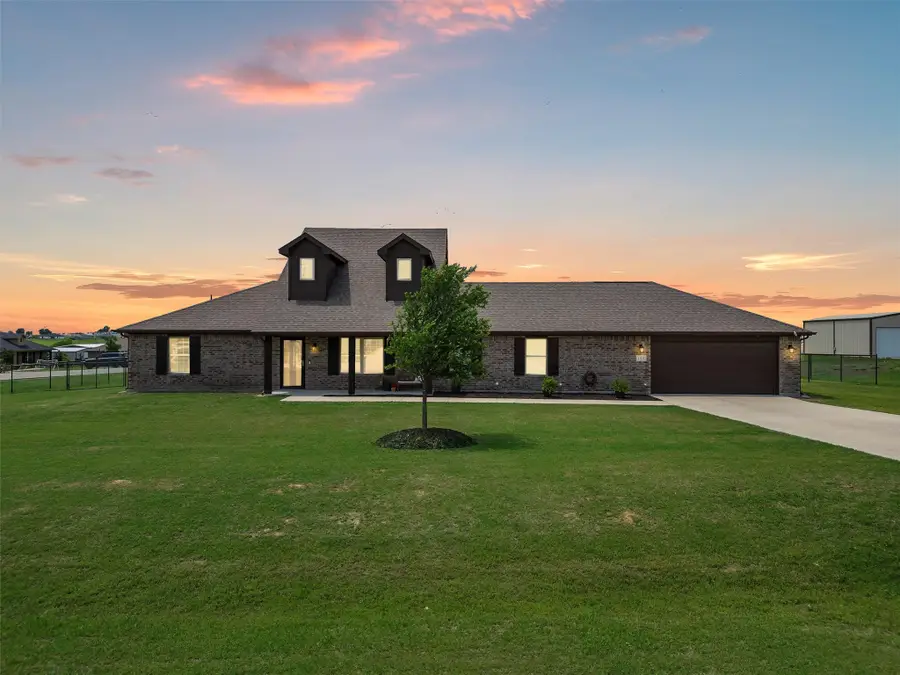
Listed by:teresa hill817-806-4100
Office:bhhs premier properties
MLS#:20912646
Source:GDAR
Price summary
- Price:$475,000
- Price per sq. ft.:$191.46
About this home
COUNTRY LIVING at it's FINEST with all the PERKS without the hustle and bustle of a big city that is tucked away on a CORNER LOT. The moment from walking in this ONE AND HALF STORY HOME you will notice the PRIDE OF OWNERSHIP and will think you have stepped into a MODEL HOME. The floor plan is OPEN, INVITING and offers plenty of NATURAL LIGHT. The kitchen is a CHEF'S DREAM with a REVERSE OSMOSIS SYSTEM, an abundant of cabinetry, a PANTRY with extra built ins, plenty of workspace and a SITTING AREA, that could also be used as a OFFICE SPACE. UPSTAIRS features a LARGE GAMEROOM perfect for entertaining and MOVIE NIGHTS. The home also features a WATER SOFTENER SYSTEM that removes chlorine and extends to the backyard for watering. Step out the back door into the covered gazebo area and take in the fresh air and views of the property and there is also a 8 X 16 SHED for storage. Being a corner lot it does support a second driveway off of the side street which has a 16 FOOT GATE, intended to support a SECOND ENTRANCE for activities with animals, garden, or mother-in-law apartment, opportunities are endless with a total of 3 GATES. Decatur has been a rapidly growing community and features an adorable DOWNTOWN area with shops and eateries
Contact an agent
Home facts
- Year built:2019
- Listing Id #:20912646
- Added:105 day(s) ago
- Updated:August 13, 2025 at 08:19 PM
Rooms and interior
- Bedrooms:4
- Total bathrooms:2
- Full bathrooms:2
- Living area:2,481 sq. ft.
Heating and cooling
- Cooling:Ceiling Fans, Central Air, Electric
- Heating:Central, Electric
Structure and exterior
- Roof:Composition
- Year built:2019
- Building area:2,481 sq. ft.
- Lot area:1 Acres
Schools
- High school:Decatur
- Middle school:Mccarroll
- Elementary school:Carson
Utilities
- Water:Well
Finances and disclosures
- Price:$475,000
- Price per sq. ft.:$191.46
- Tax amount:$5,339
New listings near 194 Hillcrest Lane
- New
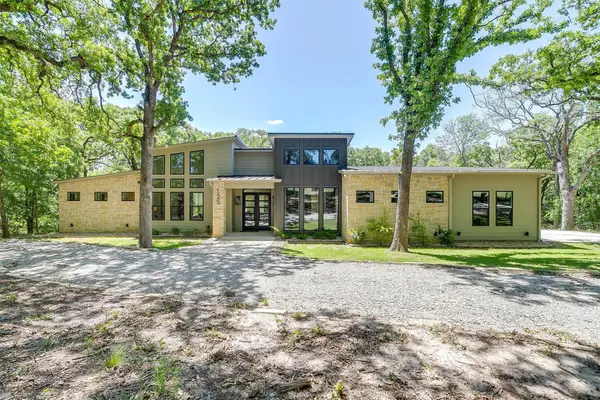 $1,150,000Active3 beds 3 baths2,479 sq. ft.
$1,150,000Active3 beds 3 baths2,479 sq. ft.125 Red Oak Drive, Decatur, TX 76234
MLS# 21027686Listed by: POST OAK REALTY- WEST - New
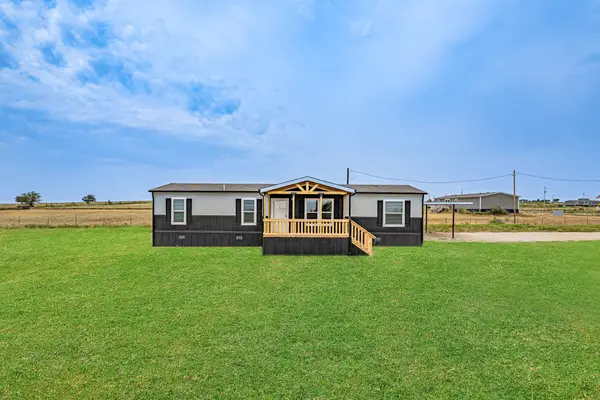 $299,999Active4 beds 2 baths1,493 sq. ft.
$299,999Active4 beds 2 baths1,493 sq. ft.196 El Dorado Street, Decatur, TX 76234
MLS# 21024219Listed by: HOUSE BROKERAGE - New
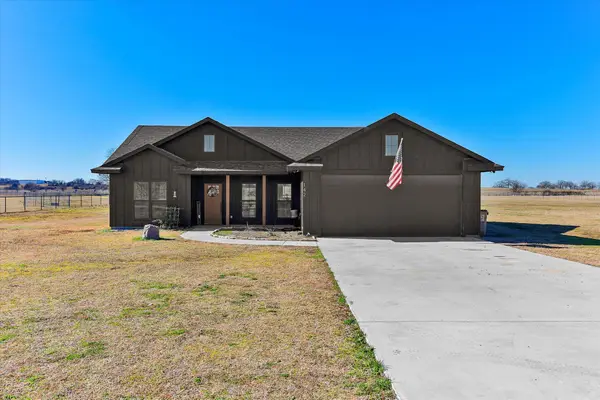 $375,000Active3 beds 2 baths1,469 sq. ft.
$375,000Active3 beds 2 baths1,469 sq. ft.142 County Road 2630, Decatur, TX 76234
MLS# 21030851Listed by: NEWLAND REAL ESTATE, INC. - New
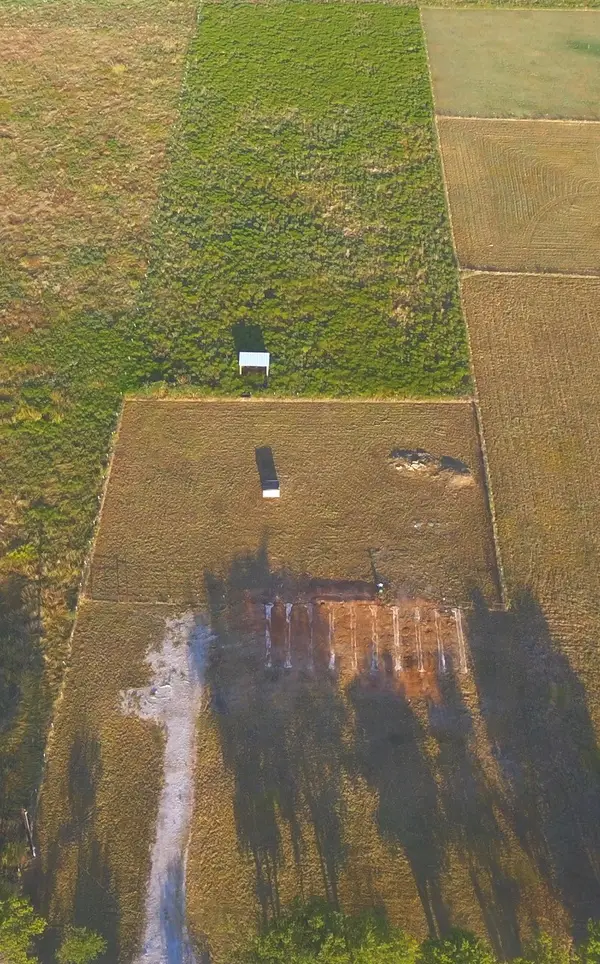 $175,000Active2.25 Acres
$175,000Active2.25 Acres110 County Road 4511, Decatur, TX 76234
MLS# 21030657Listed by: HALL REAL ESTATE - New
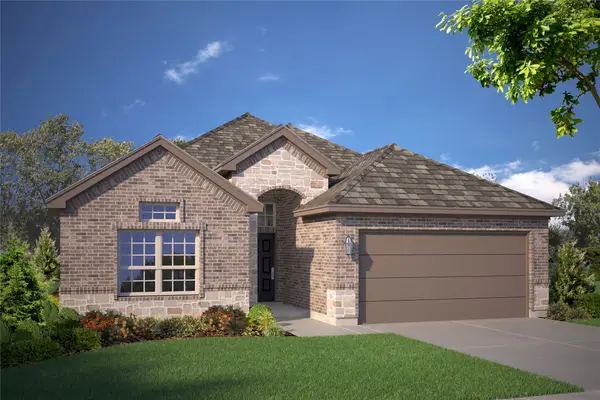 $312,820Active4 beds 2 baths1,779 sq. ft.
$312,820Active4 beds 2 baths1,779 sq. ft.208 Kinley Street, Decatur, TX 76234
MLS# 21029785Listed by: CENTURY 21 MIKE BOWMAN, INC. - New
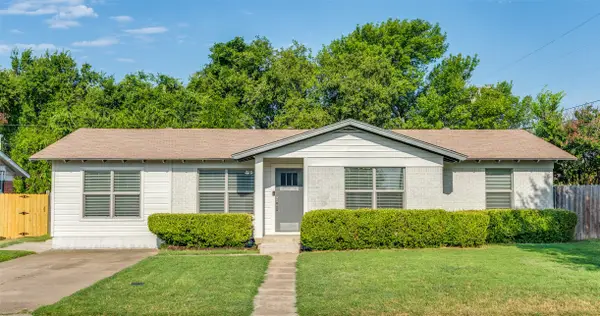 $325,000Active4 beds 2 baths1,540 sq. ft.
$325,000Active4 beds 2 baths1,540 sq. ft.1000 S Stratton Street, Decatur, TX 76234
MLS# 21029246Listed by: FATHOM REALTY, LLC - New
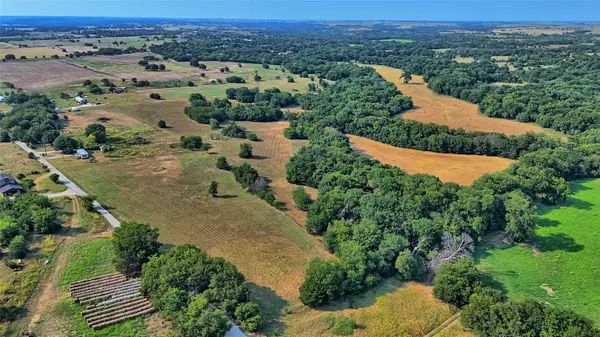 $539,865Active27 Acres
$539,865Active27 Acres0 Cr-2630, Decatur, TX 76234
MLS# 21030216Listed by: SUPERIOR LAND & HOMES LLC - New
 $880,000Active3 beds 3 baths2,230 sq. ft.
$880,000Active3 beds 3 baths2,230 sq. ft.165 Quail Ridge Court, Decatur, TX 76234
MLS# 21027198Listed by: JPAR DALLAS - New
 $199,000Active-- beds 1 baths594 sq. ft.
$199,000Active-- beds 1 baths594 sq. ft.946 County Road 2650, Decatur, TX 76234
MLS# 21024729Listed by: AGAPE AND ASSOCIATES LLC - New
 $715,000Active4 beds 2 baths4,550 sq. ft.
$715,000Active4 beds 2 baths4,550 sq. ft.448 County Road 4287, Decatur, TX 76234
MLS# 21026261Listed by: PREFERRED PROPERTIES

