4112 Cimmaron Trail, De Cordova, TX 76049
Local realty services provided by:Better Homes and Gardens Real Estate Senter, REALTORS(R)
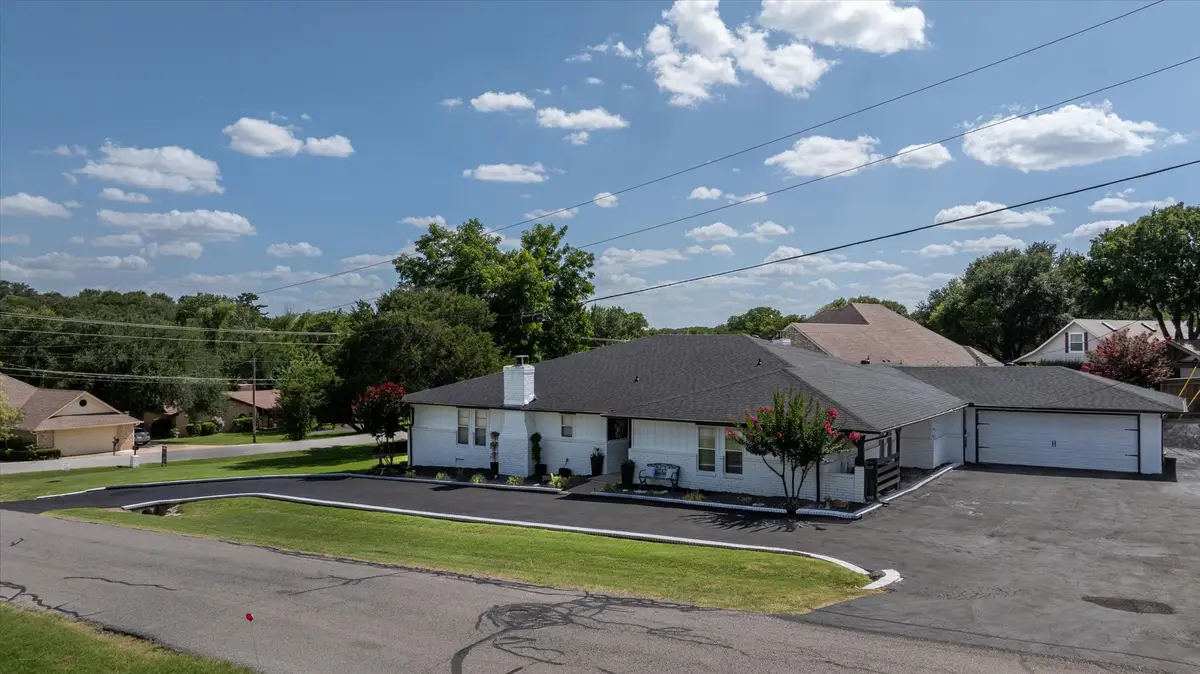
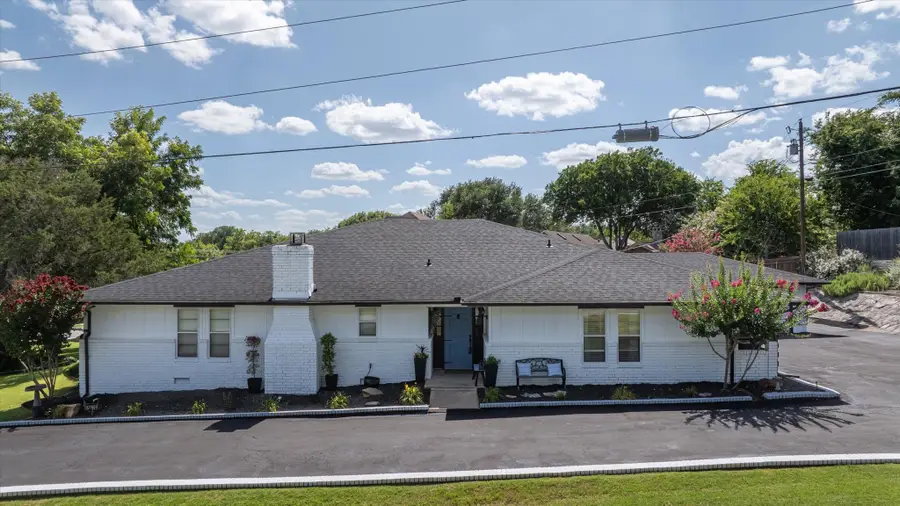
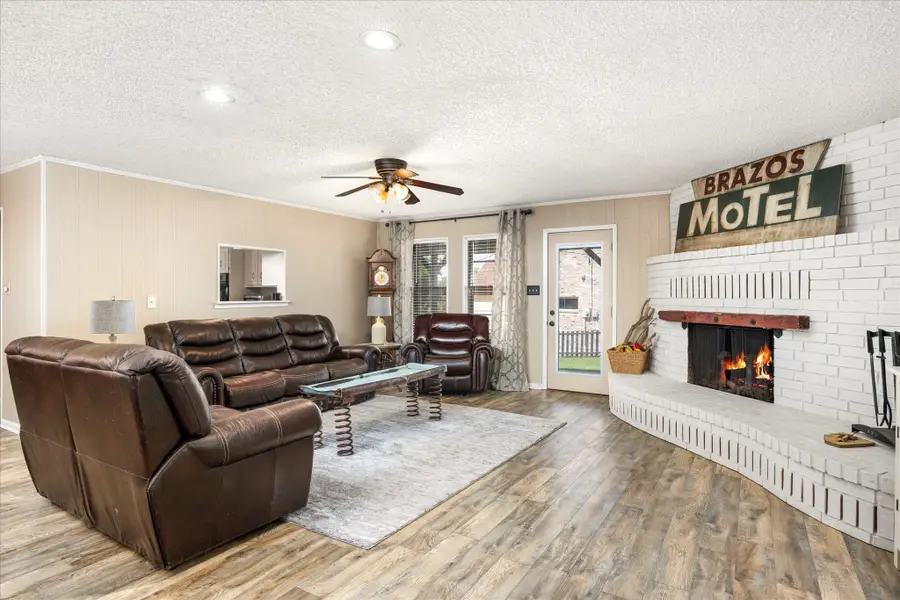
Listed by:jacque gordon817-243-4324
Office:keller williams brazos west
MLS#:20958077
Source:GDAR
Price summary
- Price:$449,000
- Price per sq. ft.:$140.31
- Monthly HOA dues:$236
About this home
Welcome to your spacious retreat in the heart of Decordova Bend Estates! This beautifully maintained 4-bedroom, 2-bath home offers over 3,200 square feet of comfortable living space, designed with both functionality and charm in mind. Inside, you'll find wood-look tile in the kitchen, luxury vinyl plank flooring in the main living area, and an oversized living room perfect for gathering or relaxing by the wood-burning fireplace. New Roof just completed.
The kitchen features a butcher block countertop, electric cooktop, double oven, and a separate water heater serving the kitchen and utility room for added efficiency. A wet bar with water access (currently capped) adds even more entertaining potential.
The primary suite boasts his and hers closets, two sinks, and a luxurious soaker tub and the Wood burning fire place adds extra coziness. A flexible bonus room can serve as an office, fourth bedroom, or creative space to fit your needs.
With two dining areas, two living spaces, a covered patio, side porch, and ample garage space—including an oversized 2-car garage plus a separate golf cart garage—this home is ready to meet your lifestyle needs.
Enjoy all the perks of living in Decordova Bend Estates, including gated security, golf, lake access, and more!
BRAND NEW roof installed in June of 2025!
Contact an agent
Home facts
- Year built:1978
- Listing Id #:20958077
- Added:71 day(s) ago
- Updated:August 09, 2025 at 11:40 AM
Rooms and interior
- Bedrooms:4
- Total bathrooms:2
- Full bathrooms:2
- Living area:3,200 sq. ft.
Heating and cooling
- Cooling:Central Air
- Heating:Central
Structure and exterior
- Year built:1978
- Building area:3,200 sq. ft.
- Lot area:0.38 Acres
Schools
- High school:Granbury
- Middle school:Acton
- Elementary school:Acton
Finances and disclosures
- Price:$449,000
- Price per sq. ft.:$140.31
- Tax amount:$3,315
New listings near 4112 Cimmaron Trail
- New
 $399,999Active3 beds 2 baths2,237 sq. ft.
$399,999Active3 beds 2 baths2,237 sq. ft.4900 Del Rio Court, De Cordova, TX 76049
MLS# 21032492Listed by: BRAZOS RIVER REALTY, LLC  $419,900Pending2 beds 3 baths2,373 sq. ft.
$419,900Pending2 beds 3 baths2,373 sq. ft.4018 Crescent Drive, Granbury, TX 76049
MLS# 21020539Listed by: BRAZOS RIVER REALTY, LLC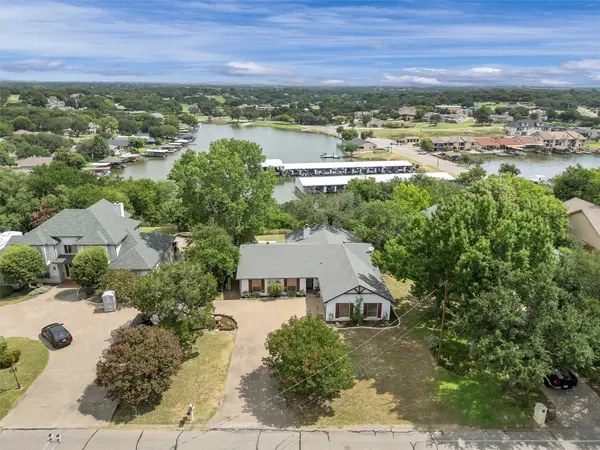 $799,000Active3 beds 3 baths2,364 sq. ft.
$799,000Active3 beds 3 baths2,364 sq. ft.5123 Fairway Circle, De Cordova, TX 76049
MLS# 21020350Listed by: VYBE REALTY $300,000Active3 beds 2 baths1,417 sq. ft.
$300,000Active3 beds 2 baths1,417 sq. ft.6420 Circo Drive, Granbury, TX 76049
MLS# 21019406Listed by: PEERLESS REALTY GROUP $359,900Active3 beds 3 baths1,800 sq. ft.
$359,900Active3 beds 3 baths1,800 sq. ft.4403 Overlook Court, Granbury, TX 76049
MLS# 21007041Listed by: KELLER WILLIAMS BRAZOS WEST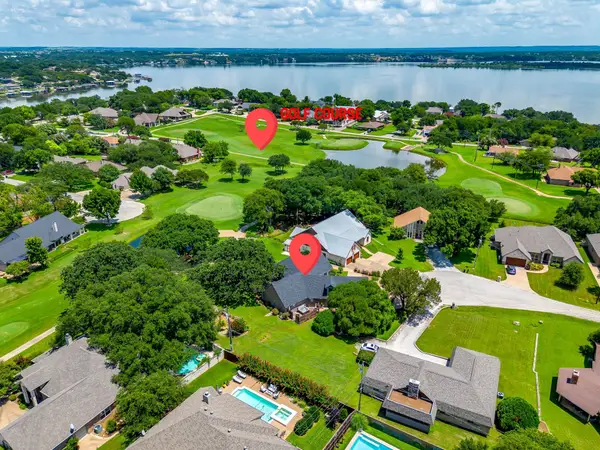 $540,000Active3 beds 3 baths2,730 sq. ft.
$540,000Active3 beds 3 baths2,730 sq. ft.5008 Pequeno Court, Granbury, TX 76049
MLS# 20998714Listed by: KELLER WILLIAMS BRAZOS WEST $75,000Active0.12 Acres
$75,000Active0.12 Acres6118 Laredo Court, De Cordova, TX 76049
MLS# 20994244Listed by: KELLER WILLIAMS REALTY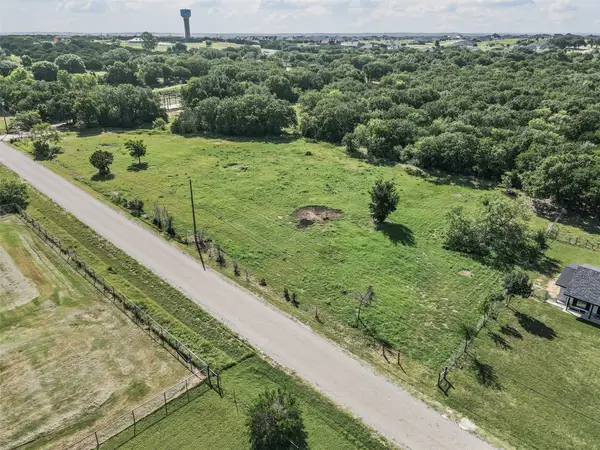 $200,000Pending2.14 Acres
$200,000Pending2.14 Acres6531 Smoky Hill Court, Granbury, TX 76049
MLS# 20997785Listed by: KELLER WILLIAMS BRAZOS WEST $369,000Active4 beds 2 baths2,395 sq. ft.
$369,000Active4 beds 2 baths2,395 sq. ft.5709 Cortez Drive, Granbury, TX 76049
MLS# 20998761Listed by: KELLER WILLIAMS BRAZOS WEST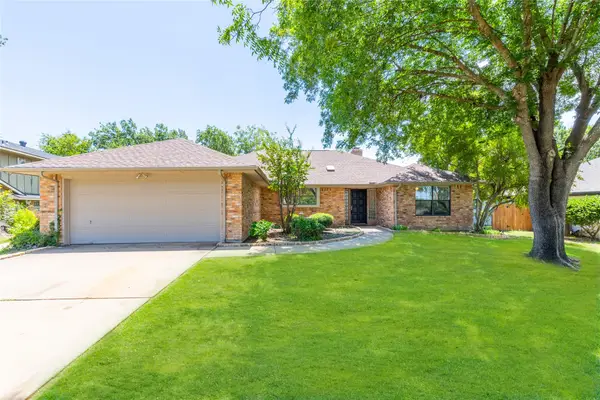 $399,000Active3 beds 2 baths1,745 sq. ft.
$399,000Active3 beds 2 baths1,745 sq. ft.5207 Fairway Circle, De Cordova, TX 76049
MLS# 20993757Listed by: TRENTON MOONEY
